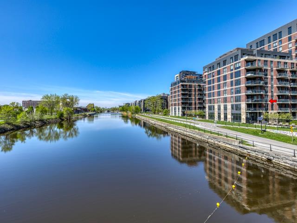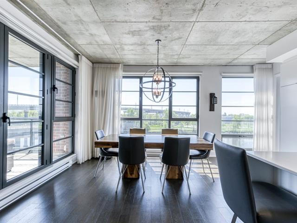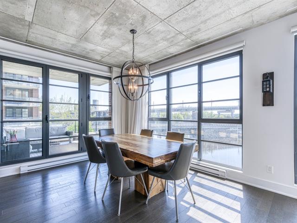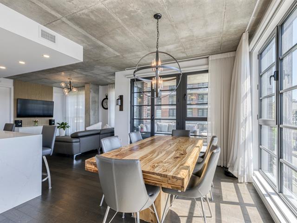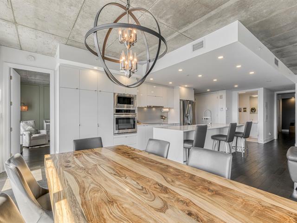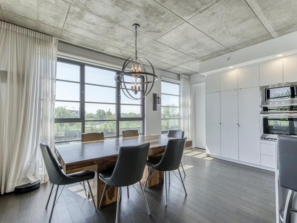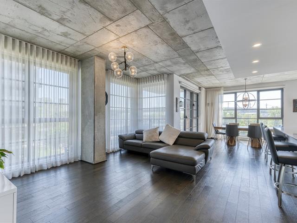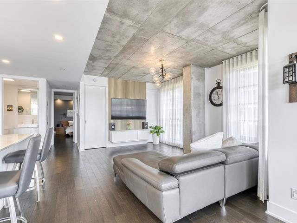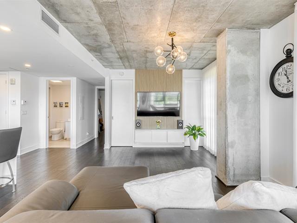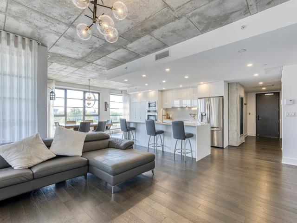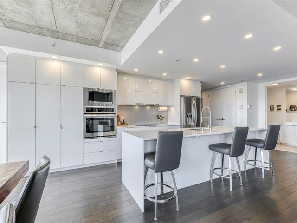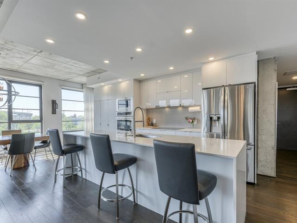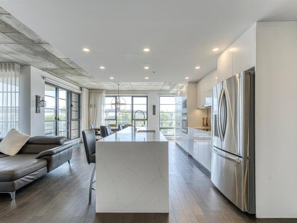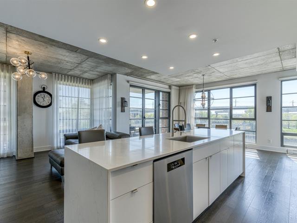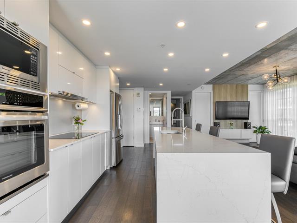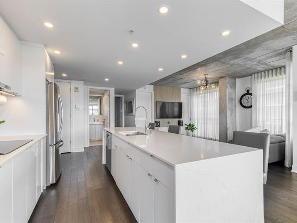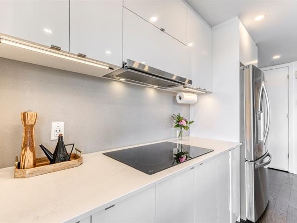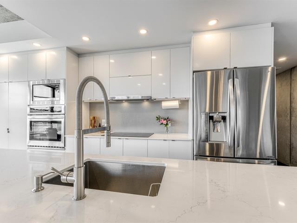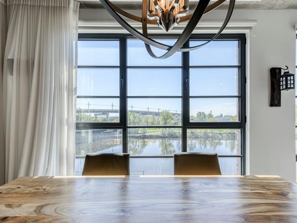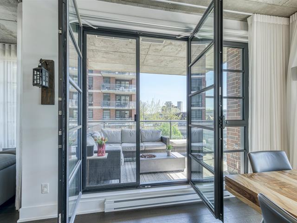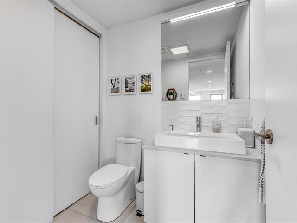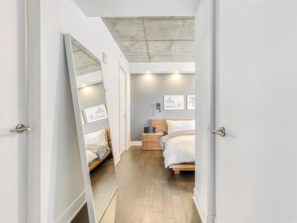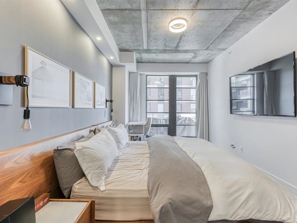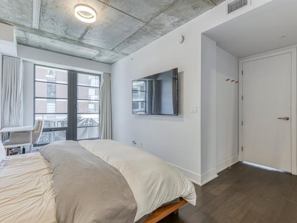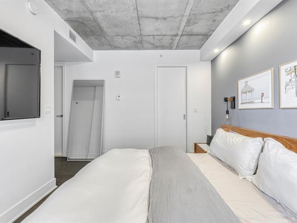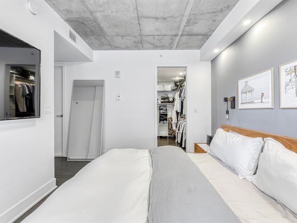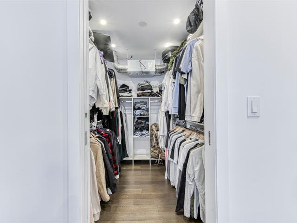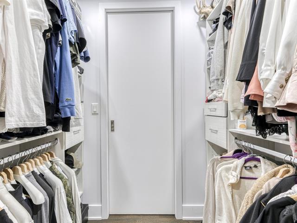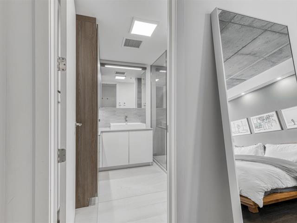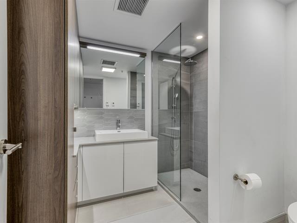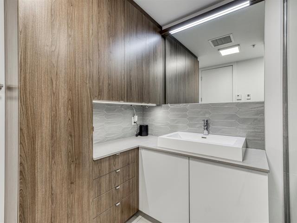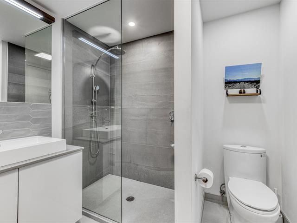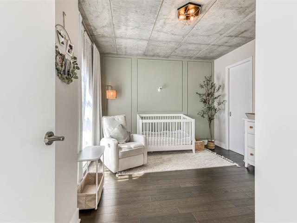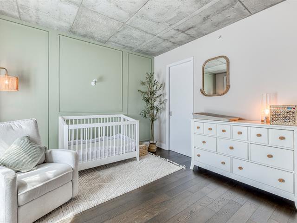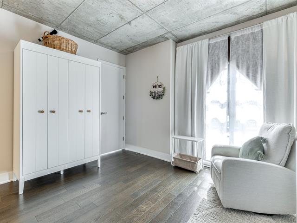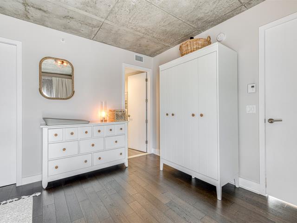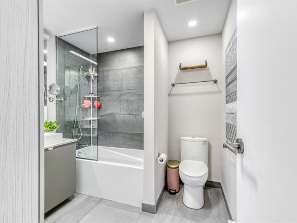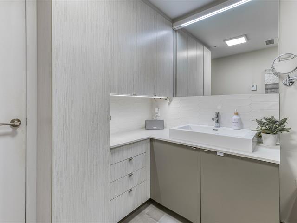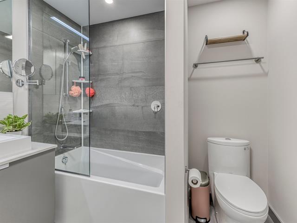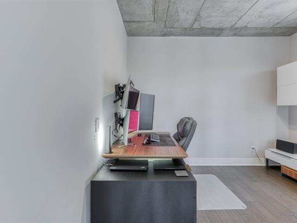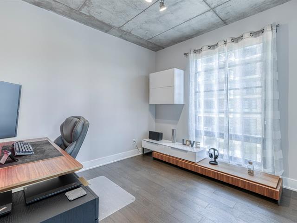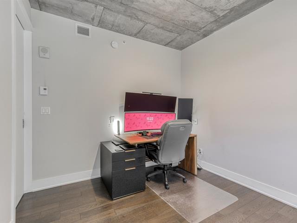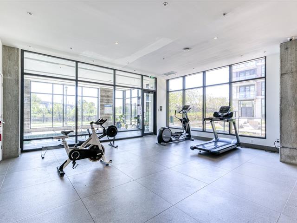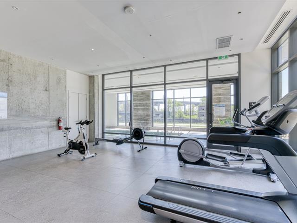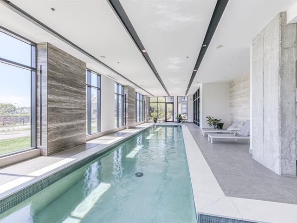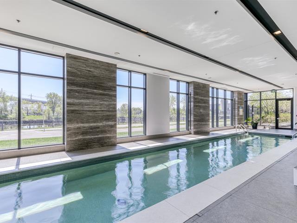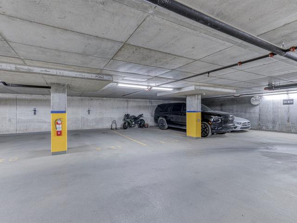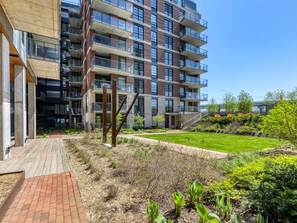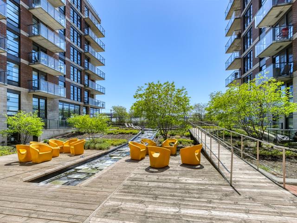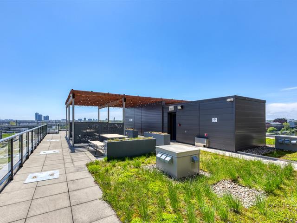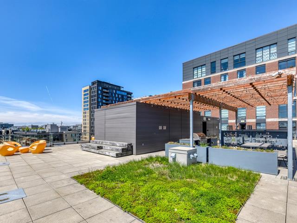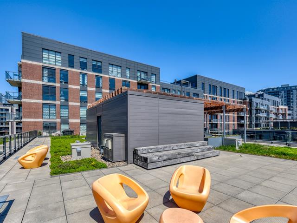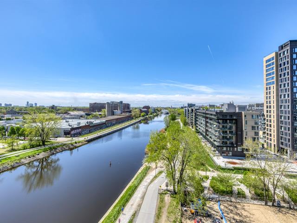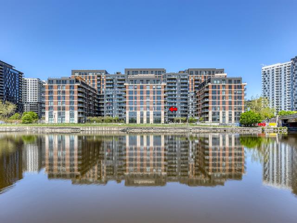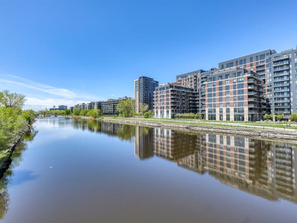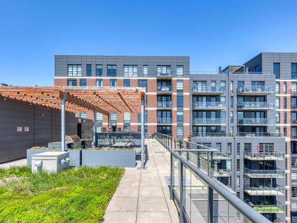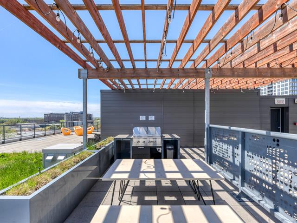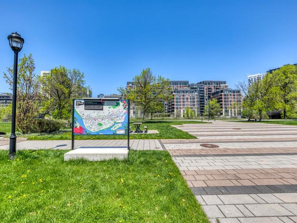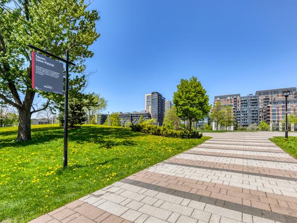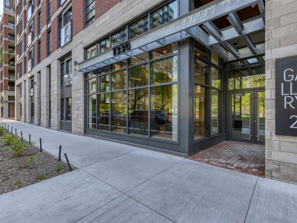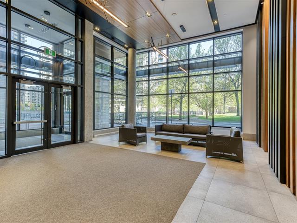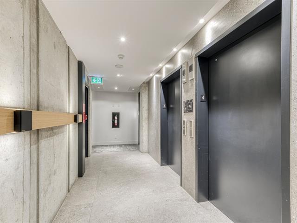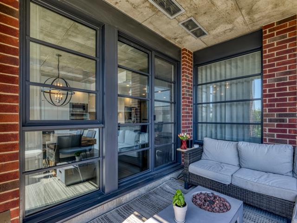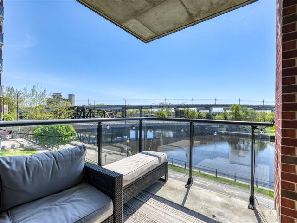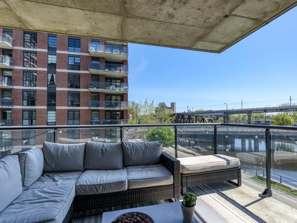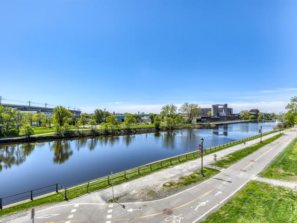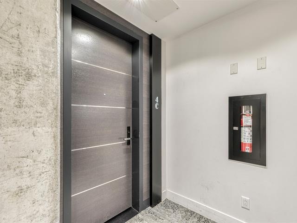Montréal (Le Sud-Ouest), QC H3C
Griffin Town: Gallery 2: Luxury penthouse located on the 4th floor of a building with a view of Lachine Canal. Very spacious industrial style open living area with corner windows. Kitchen with large island counter top. 3 bedrooms and 2 bathrooms and 1 powder room unit. The master bedroom and secondary bedroom havr an en-suite bathroom and walk-in closet. Quality common areas with indoor pool, exercise room, rooftop terrace with BBQ, Jacuzzi, gardens and more. Storage space and a 2 garage spaces.
Dishwasher, induction stove top, oven, microwave, fridge, washer/dryer, light fixtures, window shades, curtains and rods
Discover the features of this condo with views of the Lachine Canal:
-Spacious open dining / living area with corner windows, -Contemporary kitchen design with huge island with 4 seats quartz countertop. -Spacious 3 bedrooms with 2 ensuite and walk-in. -Entrance hall with double closet -Washer/dryer in bathroom -2 balconies
* The building *
-Huge secure lobby -Indoor pool with canal view -Rooftop terraces with tables and BBQs with incredible views of the Lachine Canal and the city -Jacuzzi in Gallery 1 -Luxurious exercise room -Across from Olier Park, dog park
Nearby:
-Bike path along the Canal, numerous parks -Close to Bonaventure and Lucien-L'Allier metro stations -Right next to the Victoria Bridge and near the Samuel-de- Champlain Bridge -Major highways: A-15, A-10, A-20, A-Bonaventure, Route 112. -Steps away from the REM station -Many shops, restaurants, and services within walking distance (Metro, Adonis, Pharmaprix, SAQ)
The landlord may request a credit check and/or employer's letter prior to signing a lease to his satisfaction.
The unit is deemed non-smoking, including cannabis and vaping.
Any short-term subletting such as, but not limited to, AirBnB is strictly prohibited and will constitute a breach of lease.
| Room | Dimensions | Level | Flooring |
|---|---|---|---|
| Kitchen | 17 x 9 P | 4th Floor | Wood |
| Dining room | 16 x 10 P | 4th Floor | Wood |
| Living room | 15 x 10 P | 4th Floor | Wood |
| Primary bedroom | 13.8 x 13 P | 4th Floor | Wood |
| Bedroom | 16.7 x 10 P | 4th Floor | Wood |
| Bedroom | 11.3 x 9.9 P | 4th Floor | Wood |
| Bathroom | 8 x 8.3 P | 4th Floor | Ceramic tiles |
| Bathroom | 8 x 7.11 P | 4th Floor | Ceramic tiles |
| Washroom | 6.1 x 5.8 P | 4th Floor | Ceramic tiles |
| Walk-in closet | 8.2 x 5.6 P | 4th Floor | Wood |
| Walk-in closet | 8 x 8.2 P | 4th Floor | Wood |
| Type | Apartment |
|---|---|
| Style | Semi-detached |
| Dimensions | 0x0 |
| Lot Size | 0 |
| Bathroom / Washroom | Adjoining to primary bedroom, Seperate shower |
|---|---|
| Available services | Balcony/terrace, Bicycle storage area, Common areas, Garbage chute, Hot tub/Spa, Indoor pool, Indoor storage space, Roof terrace |
| Proximity | Cegep, Daycare centre, Highway, Hospital, Park - green area, Public transport, Réseau Express Métropolitain (REM) |
| Easy access | Elevator |
| Parking | Garage |
| Pool | Heated, Indoor |
| Restrictions/Permissions | Pets allowed with conditions |
| Zoning | Residential |
| View | Water |
| Distinctive features | Waterfront |
Loading maps...
Loading street view...

