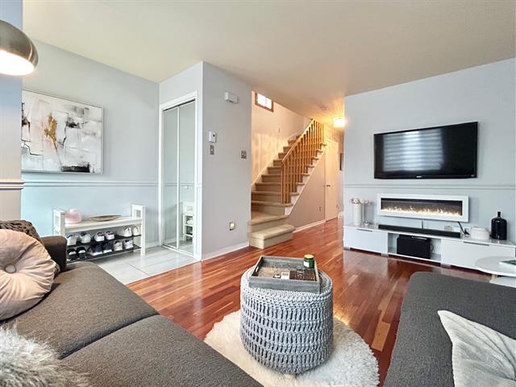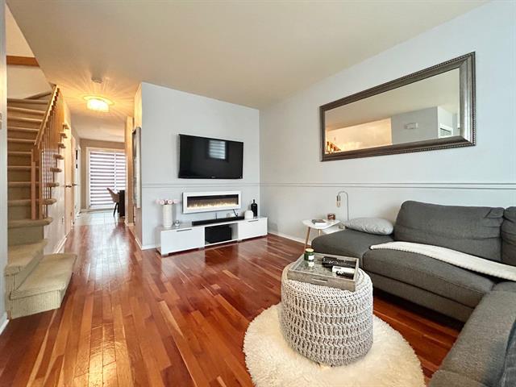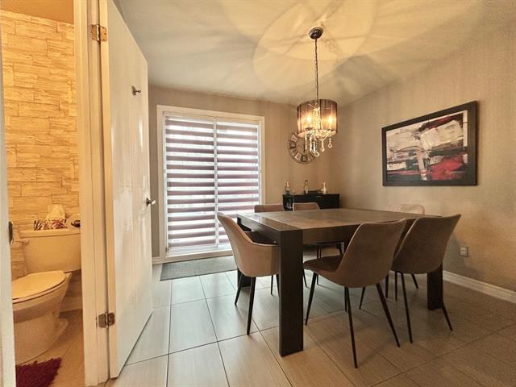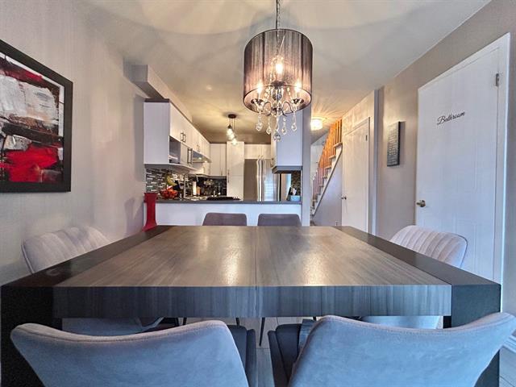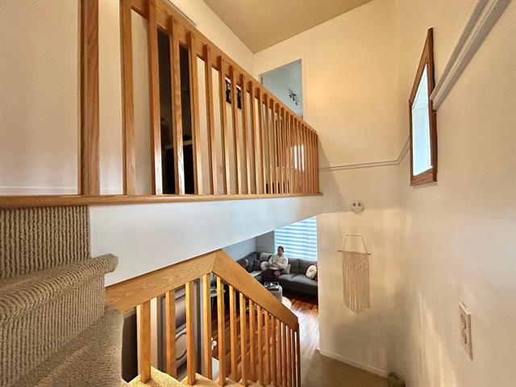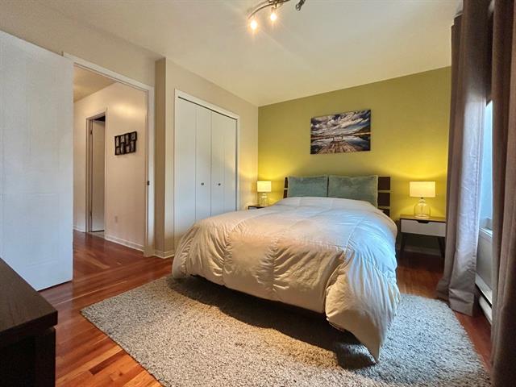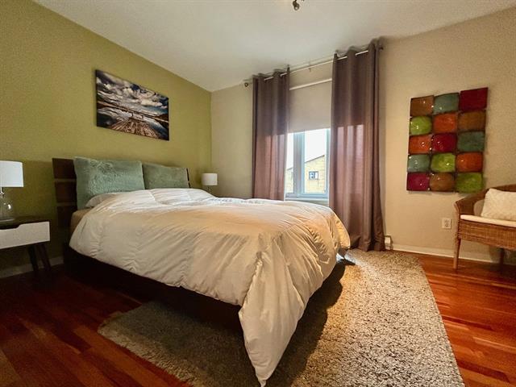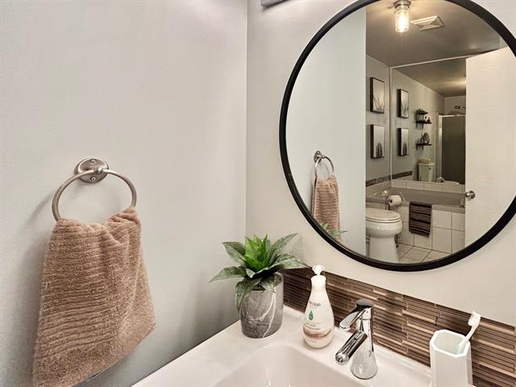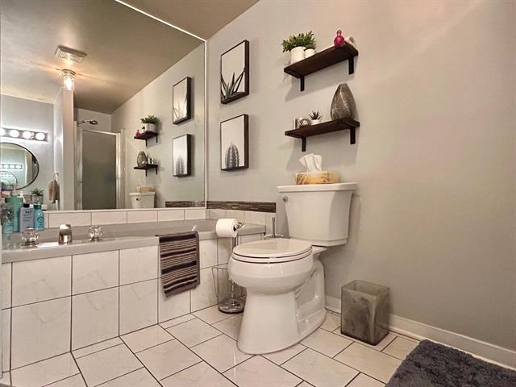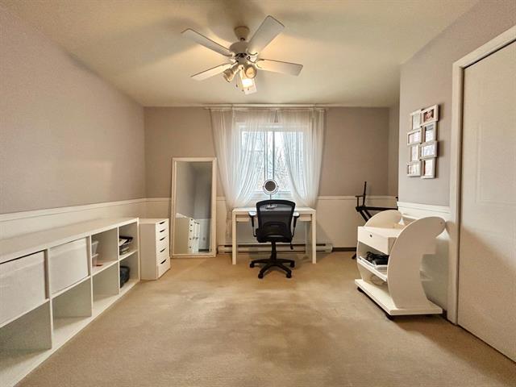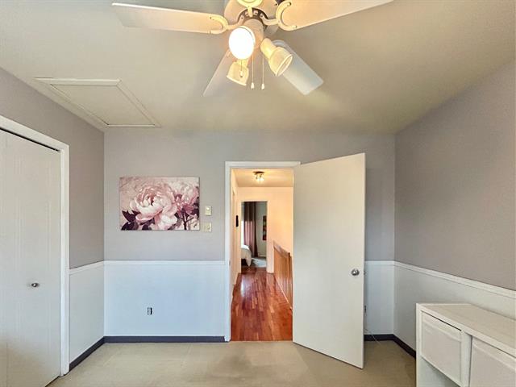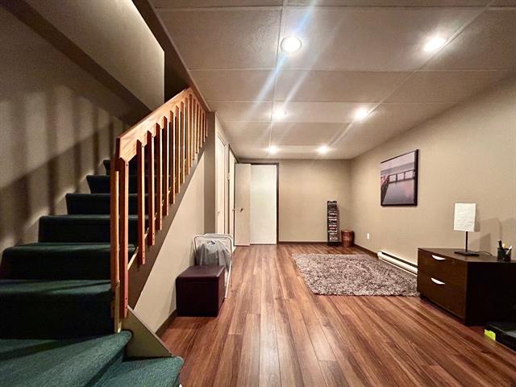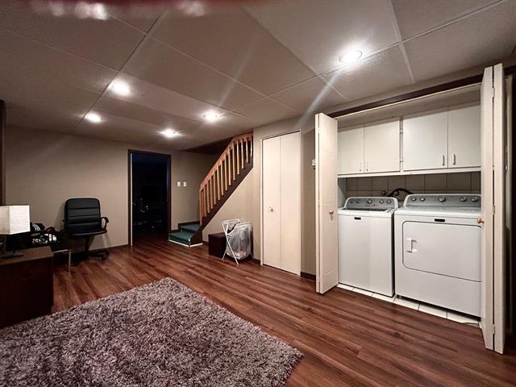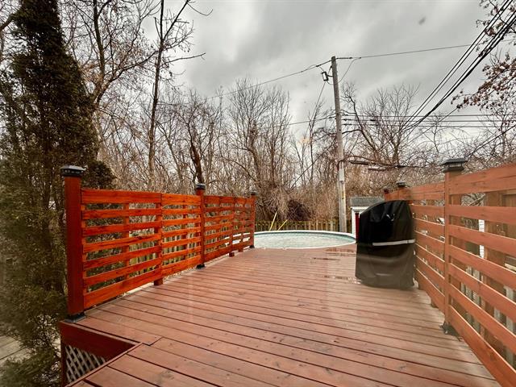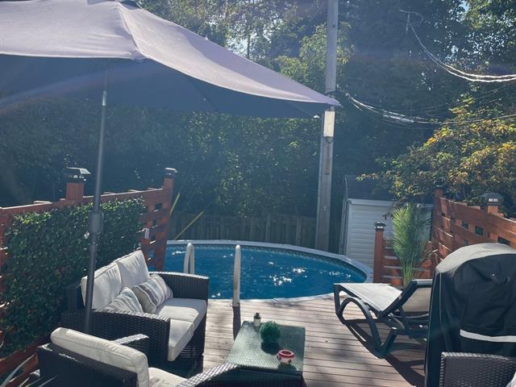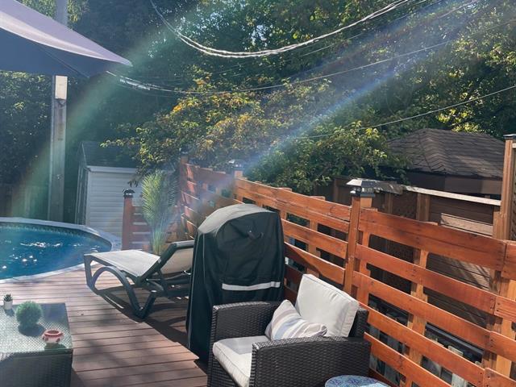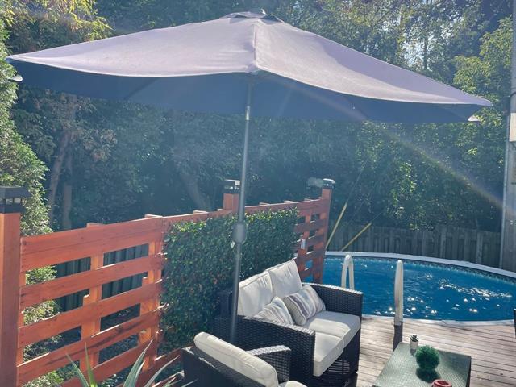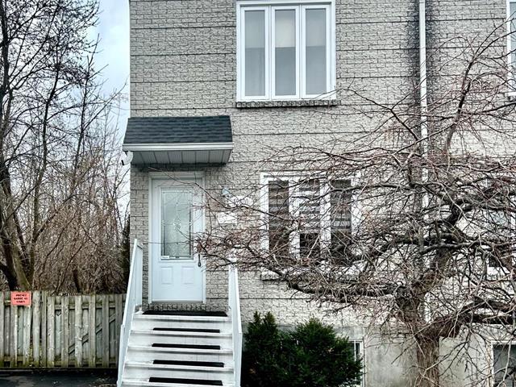Montréal (Rivière-des-Prairies, QC H1E
Welcome to Riviere des Prairie's sought after neighbourhood! This Bright-Light 2 Bedrooms, 2 Bath townhouse with all modern upgrades is ready & waiting for you. featuring a dedicated home office in the basement. The first floor with newer flooring*Eat in Kitchen with Upgraded Cabinets and Counter tops, recent Appliances & A Pantry*Living Room with Hardwood Floors, Recessed Lights & two decent size bedrooms Upstairs, including & triple long driveway*The backyard is nestled in privacy surrounded by trees and lots of greenery. Enjoy the big deck and pool:"a real oasis".The community offers schools, parks, convenience stores, bus stops.
stove, light fixtures, blinds and curtains, all pool accessories, central vac system
fridge, all tv's, washer dryer, personal belongings of the seller
$124,400
$202,200
| Room | Dimensions | Level | Flooring |
|---|---|---|---|
| Kitchen | 6.2 x 3.2 M | Ground Floor | Ceramic tiles |
| Living room | 4.52 x 3.7 M | Ground Floor | Wood |
| Primary bedroom | 4.11 x 2.97 M | 2nd Floor | Wood |
| Bedroom | 3.4 x 3.35 M | 2nd Floor | Carpet |
| Washroom | 1.61 x 1.91 M | 2nd Floor | Ceramic tiles |
| Bathroom | 1.61 x 1.91 M | 2nd Floor | Ceramic tiles |
| Family room | 5.44 x 2.97 M | Basement | Wood |
| Home office | 3.15 x 2.84 M | Basement | Wood |
| Type | Two or more storey |
|---|---|
| Style | Semi-detached |
| Dimensions | 0x0 |
| Lot Size | 278.71 MC |
| Co-ownership fees | $ 1 / year |
|---|---|
| Municipal Taxes (2024) | $ 2244 / year |
| School taxes (2024) | $ 450 / year |
| Sewage system | Municipal sewer |
|---|---|
| Water supply | Municipality |
| Zoning | Residential |
Loading maps...
Loading street view...

