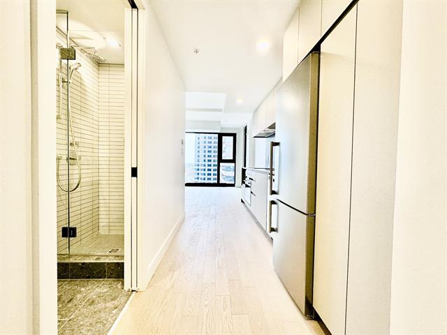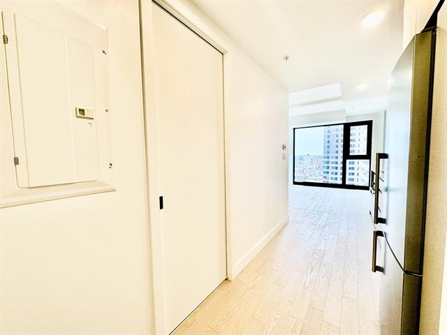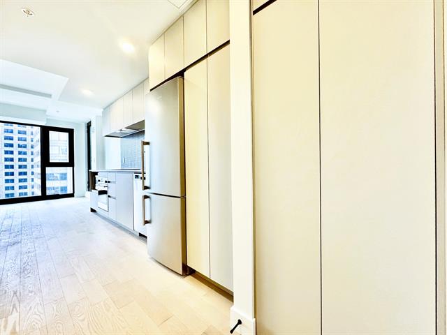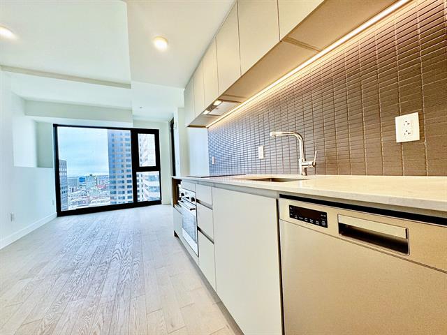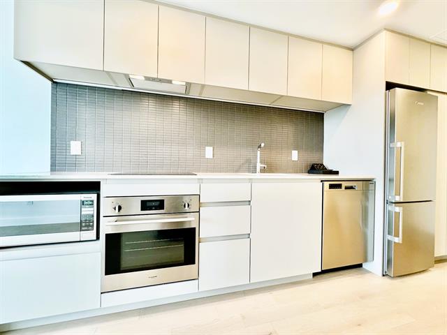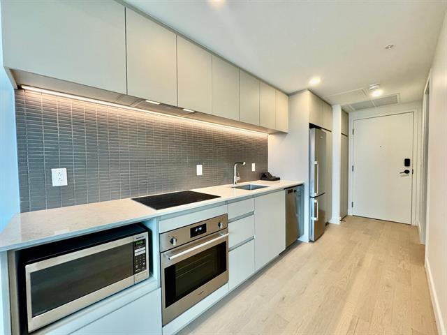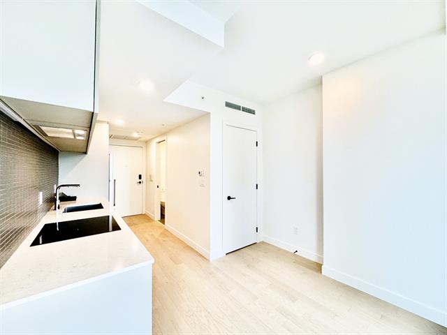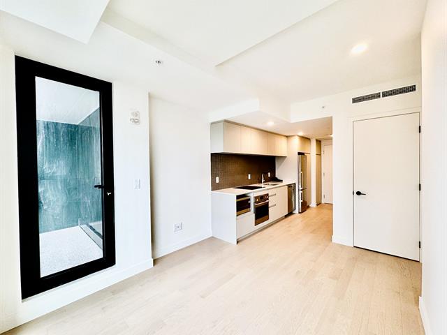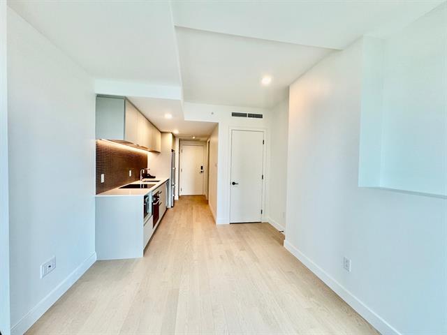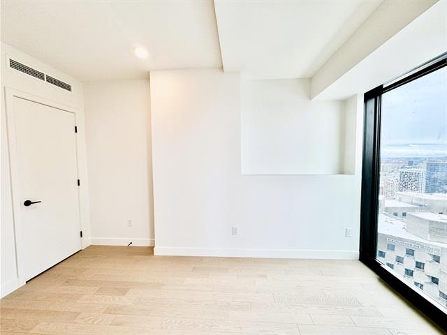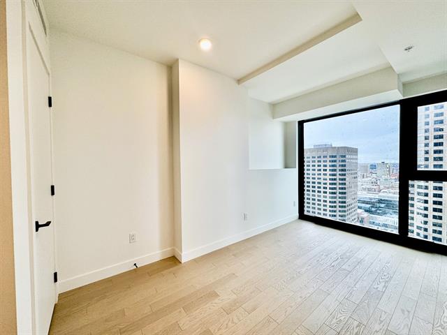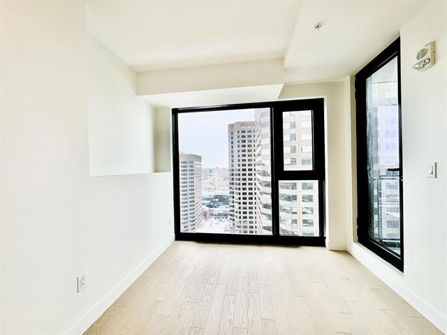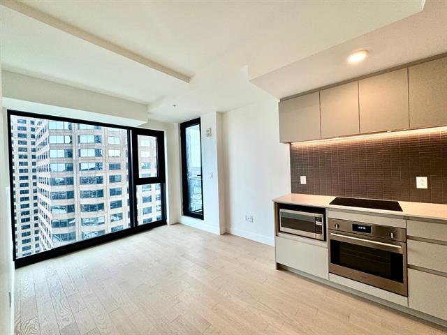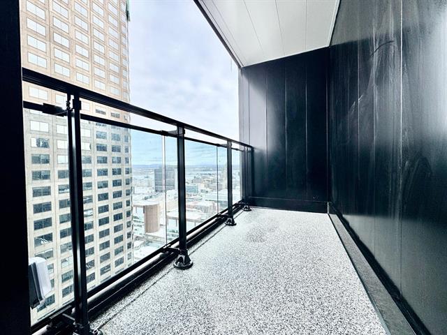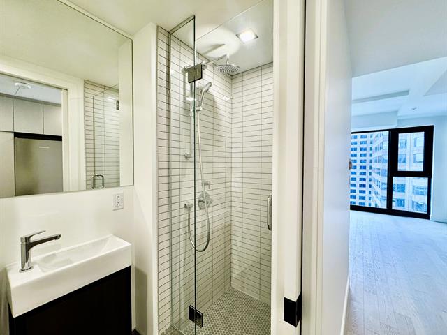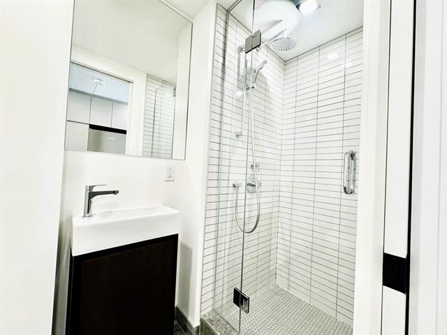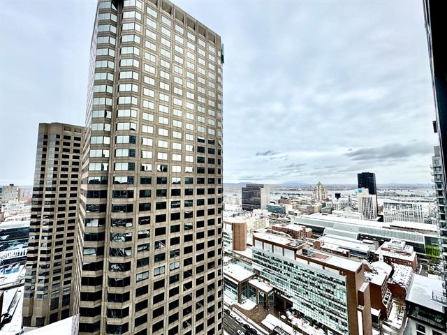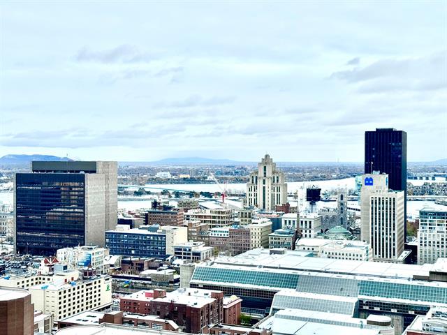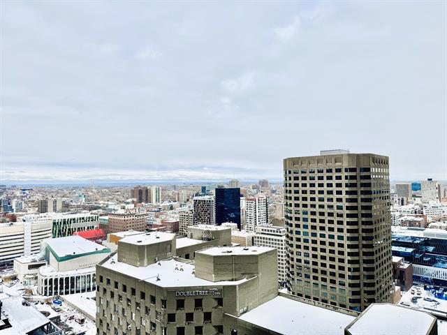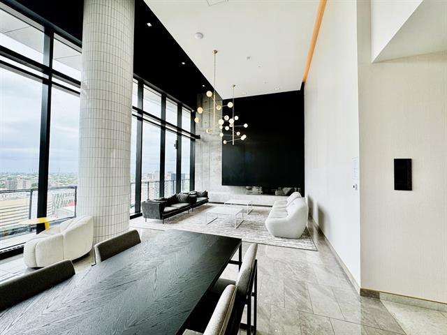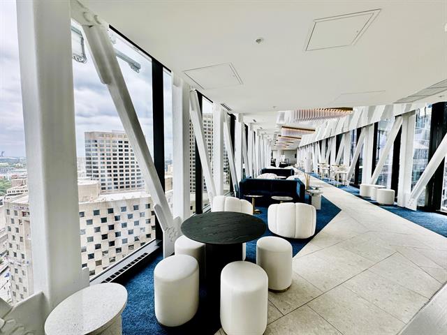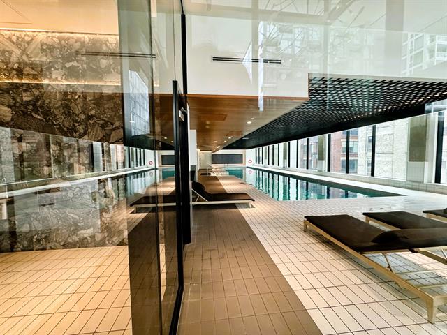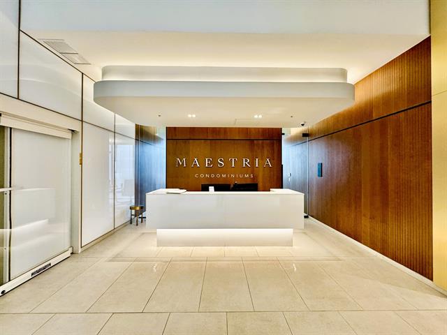Montréal (Ville-Marie), QC H2X 1M1
**Air conditioning, hot water and 1 locker are included in the rent, SO your electricity costs are low! Immediate occupancy!** NEW STUDIO on 28th floor for rent in Maestria 2, in the heart of Montreal! Bright with a balcony and a breathtaking view! Modern kitchen with new appliances. Access to more than 40,000 sqft of high-end common areas: pool, gym, spa, games room, virtual golf, co-working spaces, etc. The PERFECT location: near Place-des-Arts metro station, McGill University, UQAM, restaurants, supermarkets and festivals! A visit will charm you! ps: credit report required, no pets and no smoking.
Refrigerator, Cooktop, Oven, Range hood, Microwave, Dishwasher, Washer, Dryer, Hot water, Central A/C, Window treatments, Lighting fixtures, all fixtures and 1 locker.
Heating and electricity cost, cable, internet, tenant insurance, move in and move out fees.
Brand new STUDIO for rent in Downtown Montreal in the iconic Maestria Phase 2! Located in the heart of the Quartier des Spectacles. **Enjoy this condo with lots of natural light, open-concept layout, floor-to-ceiling windows, a private balcony with breathtaking city views, and a sleek kitchen with built-in appliances! Central A/C, hot water & 1 locker are included in the rent! **Access to over 40,000 sqft. of luxury amenities: pool, gym, spa, game room, virtual golf, co-working spaces, and more. **Unbeatable location: steps from metro, Place des Arts, McGill, UQAM, restaurants, and festival! Walk Score:100! A visit will charm you!
*Rental conditions: -No pets. -No smoking or growing/smoking cannabis on the property. -No Airbnb, no short term lease. -Tenants need to agree to and respect building rules and condo rules. -Tenant insurance is required for the whole term of the lease. -The results of the credit report must be satisfactory to the landlord before signing a lease.
| Room | Dimensions | Level | Flooring |
|---|---|---|---|
| Living room | 9.3 x 9.7 P | AU | Wood |
| Kitchen | 13.0 x 4.3 P | AU | Wood |
| Bathroom | 9.4 x 3.7 P | AU | Ceramic tiles |
| Walk-in closet | 3.8 x 2.0 P | AU | Wood |
| Type | Apartment |
|---|---|
| Style | Detached |
| Dimensions | 0x0 |
| Lot Size | 0 |
| Proximity | Bicycle path, Daycare centre, Elementary school, High school, Park - green area, Public transport, University |
|---|---|
| View | City |
| Heating system | Electric baseboard units |
| Pool | Indoor |
| Sewage system | Municipal sewer |
| Water supply | Municipality |
| Restrictions/Permissions | No pets allowed |
| Zoning | Residential |
| Bathroom / Washroom | Seperate shower |
Loading maps...
Loading street view...

