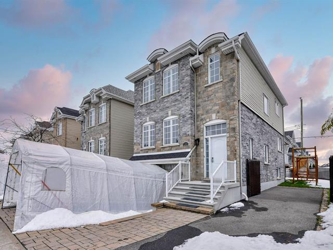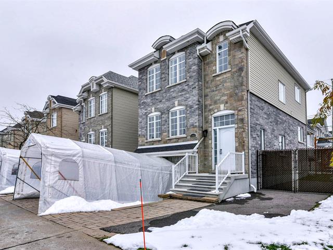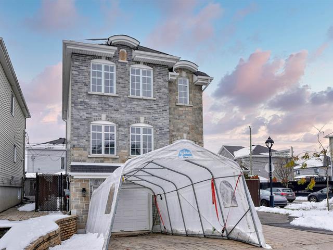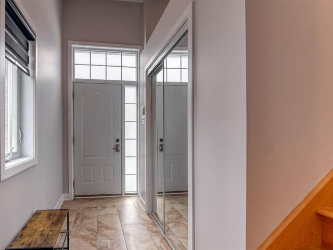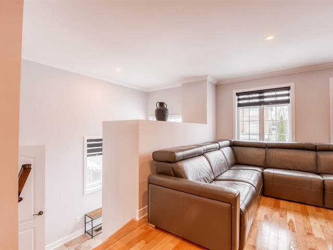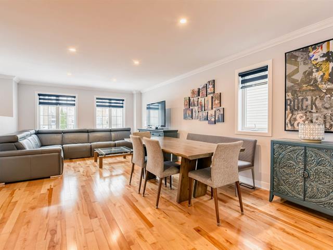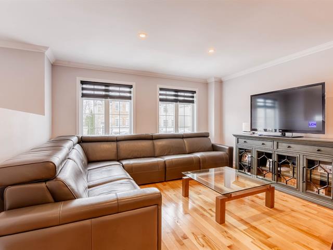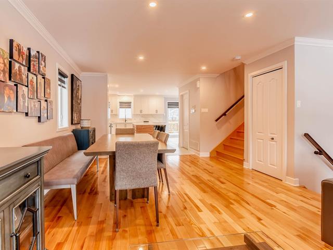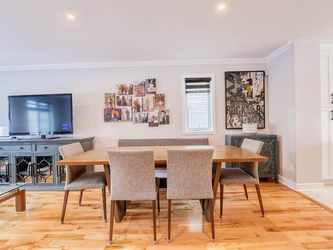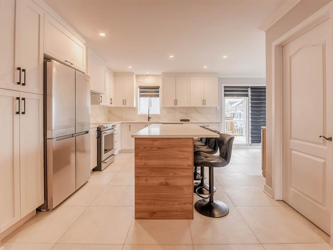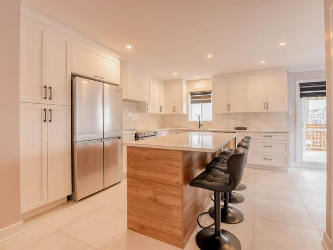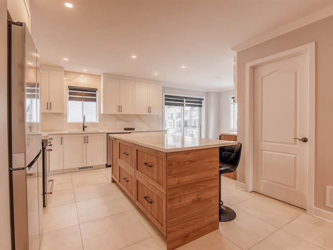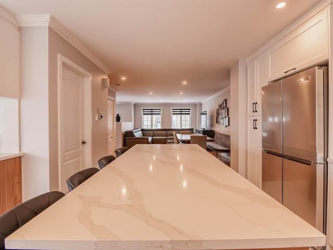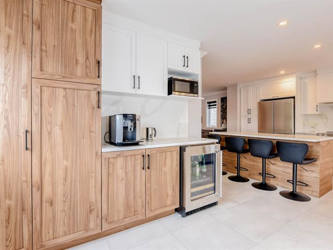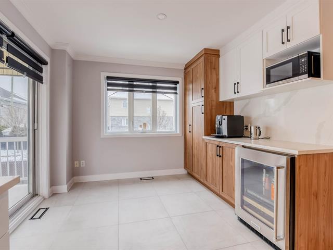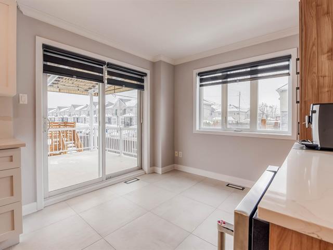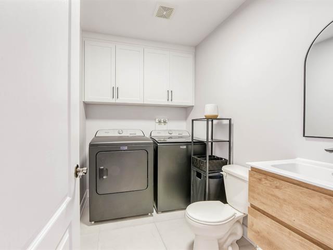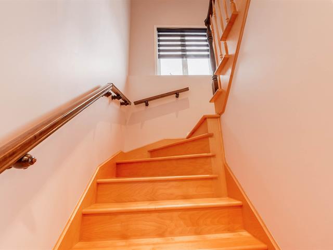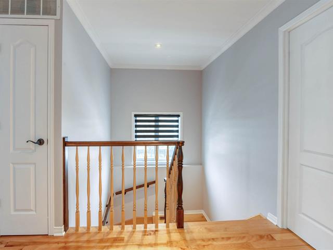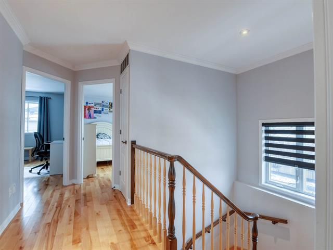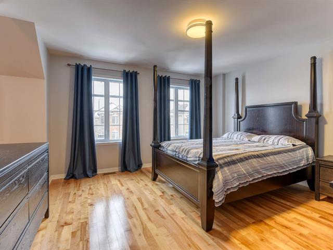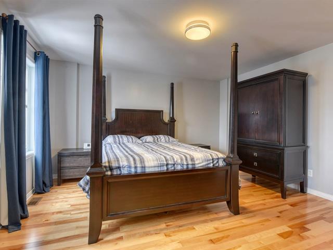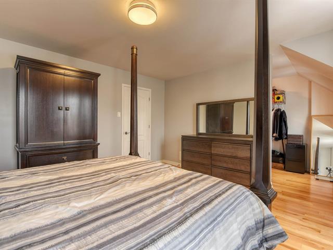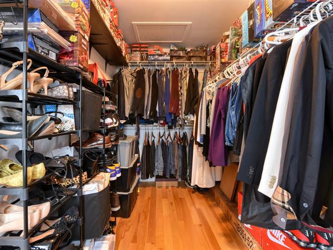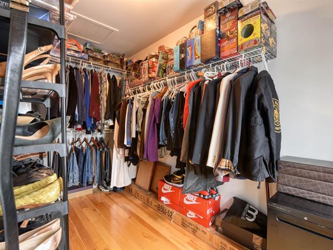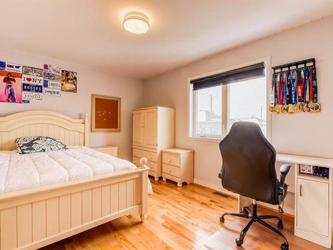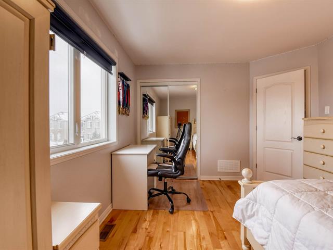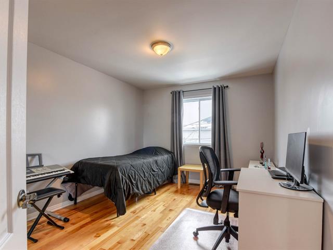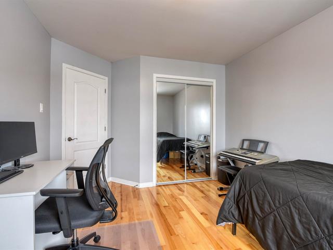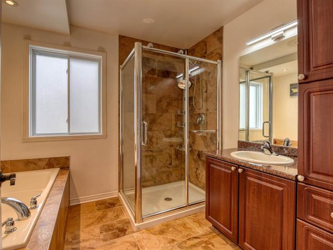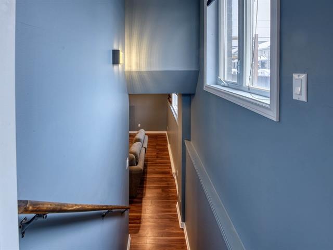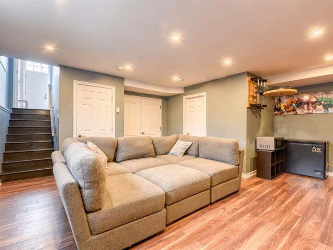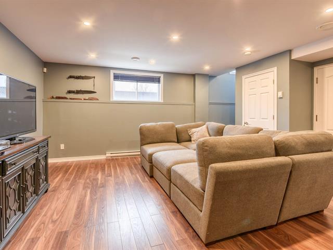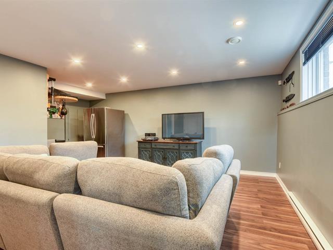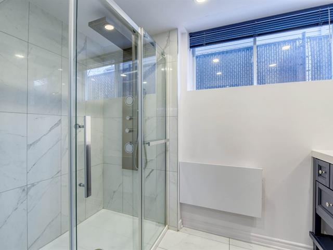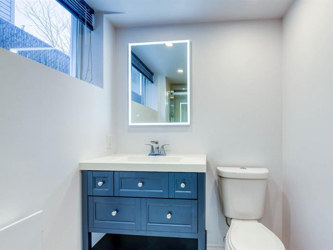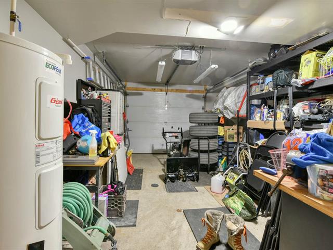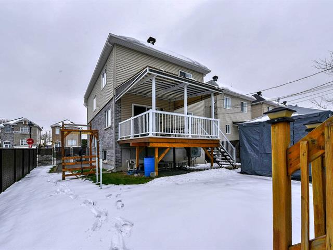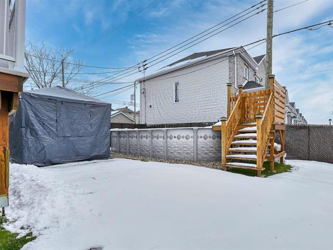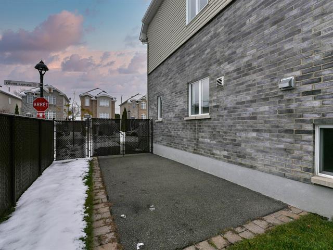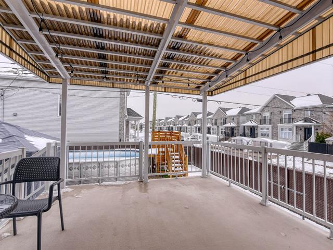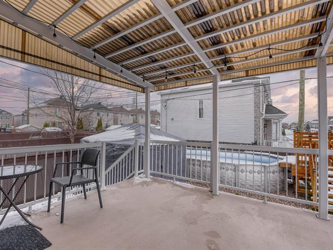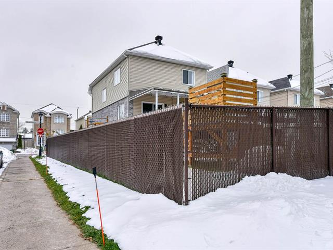Montréal (Rivière-des-Prairies, QC H1C 0B4
Exceptional, prizeworthy home in a quiet, highly residential area of RDP. Fully renovated with modern finishes and complete comfort, this rare corner-lot property offers about 1,000 sq. ft. more land than comparable homes--providing remarkable space, privacy, and versatility. Truly turnkey and ideal for families of all types, it stands out as a unique find in the neighbourhood.
2 refrigerators, stove, dishwasher, blinds, light fixtures, gazebo, microwave on the ground floor, workbenches in the garage, alarm (not connected), electric car charger, central vacuum cleaner, garage door opener, pool equipment
-Wine fridge
$268,200
$434,800
What makes this property exceptional and Turn key!!
Recent Renovations & Improvements Kitchen -- 2025 Powder room (Salle d'eau) -- 2025 Hot water tank -- 2024 Heat pump -- 2024 Attic insulation upgrade -- 2024 Electrical panel -- 2024 Basement bathroom -- 2020
Property Highlights -Exceptional, corner-lot property with approx. 1,000 sq. ft. more land than comparable homes -Fully renovated, turnkey, and ideal for families of all types -Modern finishes and upgraded comfort systems
Inclusions -Two refrigerators -Stove -Dishwasher -Blinds -Light fixtures -Gazebo -Microwave in the basement -Workbenches in the garage -Alarm system (not connected) -Electric car charger -Central vacuum -Garage door opener -Pool equipment
Features & Equipment -Air exchange system -Alarm system -Central air conditioning -Central heat pump -Central vacuum system -Electric garage door opener -Electric car charge port
| Room | Dimensions | Level | Flooring |
|---|---|---|---|
| Hallway | 12.4 x 4.5 P | Ground Floor | Ceramic tiles |
| Living room | 11.4 x 13.9 P | Ground Floor | Wood |
| Dining room | 11.9 x 13.9 P | Ground Floor | Wood |
| Kitchen | 15.8 x 9.2 P | Ground Floor | Ceramic tiles |
| Dinette | 10.5 x 9.5 P | Ground Floor | Ceramic tiles |
| Washroom | 9.0 x 5.9 P | Ground Floor | Ceramic tiles |
| Family room | 15.8 x 19.9 P | Basement | Floating floor |
| Bathroom | 5.8 x 8.9 P | Basement | Ceramic tiles |
| Primary bedroom | 13.9 x 13.10 P | 2nd Floor | Wood |
| Walk-in closet | 12.2 x 6.3 P | 2nd Floor | Wood |
| Hallway | 12.6 x 4.11 P | 2nd Floor | Wood |
| Bedroom | 10.3 x 13.11 P | 2nd Floor | Wood |
| Bedroom | 12.3 x 10.3 P | 2nd Floor | Wood |
| Bathroom | 8.3 x 9.2 P | 2nd Floor | Ceramic tiles |
| Type | Two or more storey |
|---|---|
| Style | Detached |
| Dimensions | 6.73x11.91 M |
| Lot Size | 383.1 MC |
| Municipal Taxes (2025) | $ 4368 / year |
|---|---|
| School taxes (2025) | $ 494 / year |
| Basement | 6 feet and over |
|---|---|
| Pool | Above-ground, Heated |
| Heating system | Air circulation |
| Equipment available | Alarm system, Central air conditioning, Central heat pump, Central vacuum cleaner system installation, Electric garage door, Level 2 charging station, Private balcony, Private yard, Ventilation system |
| Siding | Aluminum, Brick |
| Driveway | Asphalt |
| Roofing | Asphalt shingles |
| Proximity | Bicycle path, Daycare centre, Elementary school, High school, Highway, Hospital, Public transport |
| Heating energy | Electricity |
| Landscaping | Fenced |
| Garage | Fitted |
| Parking | Garage, Outdoor |
| Sewage system | Municipal sewer |
| Water supply | Municipality |
| Foundation | Poured concrete |
| Windows | PVC |
| Zoning | Residential |
| Bathroom / Washroom | Seperate shower |
| Distinctive features | Street corner |
Loading maps...
Loading street view...

