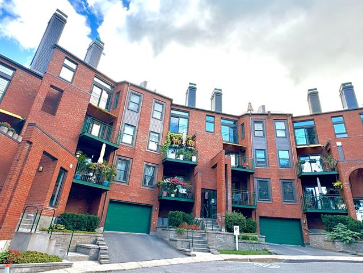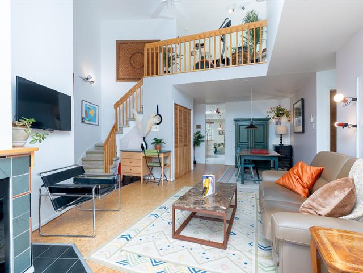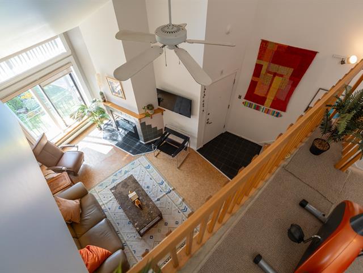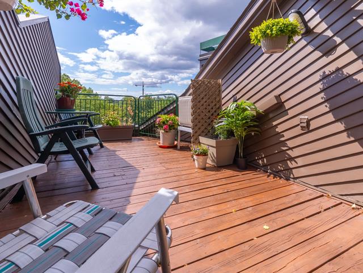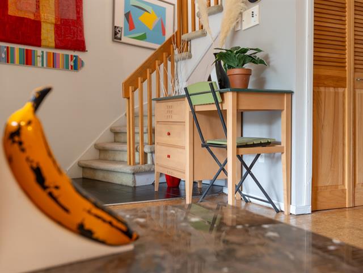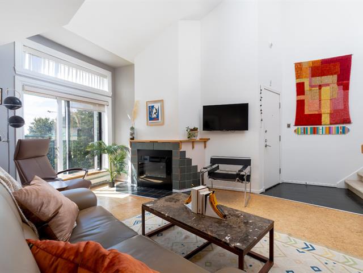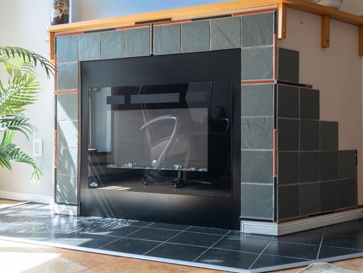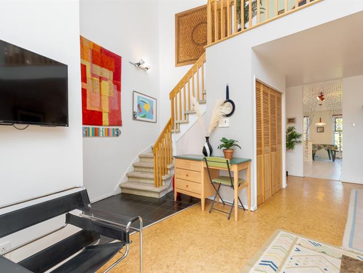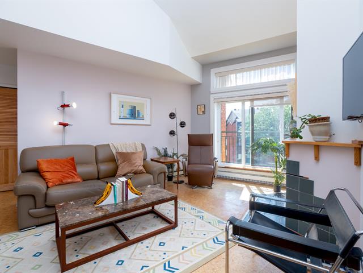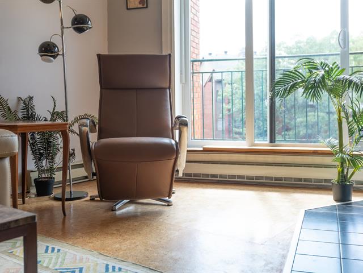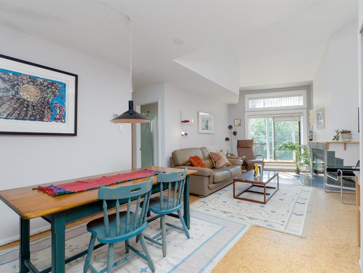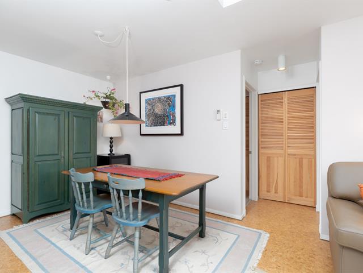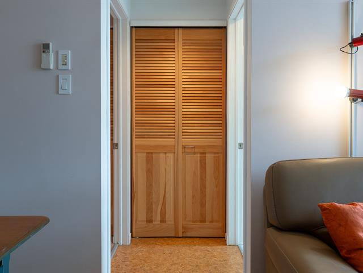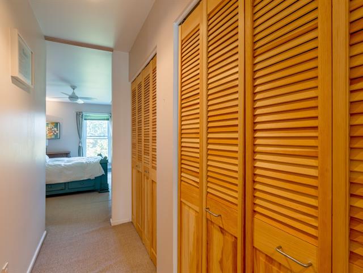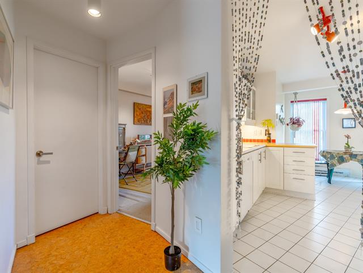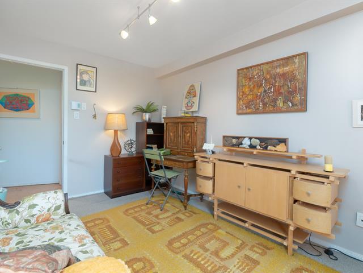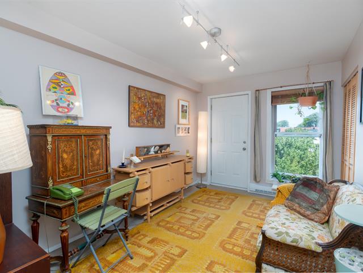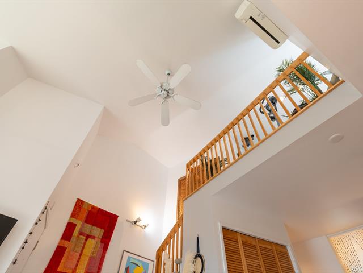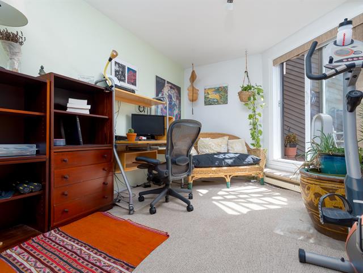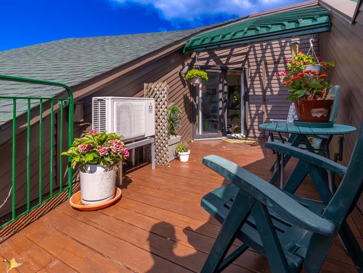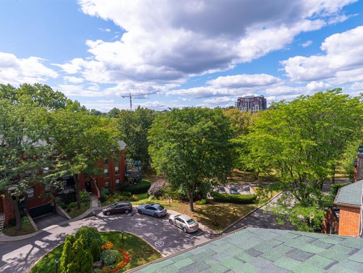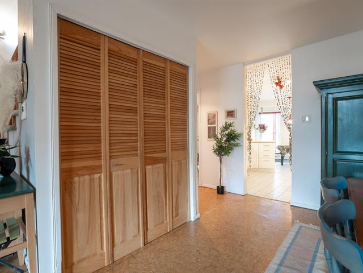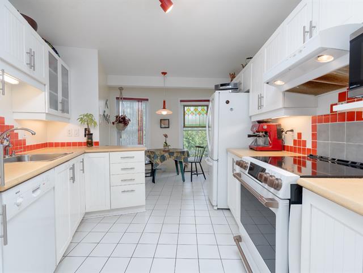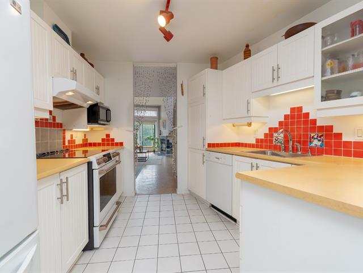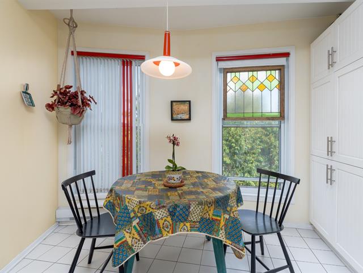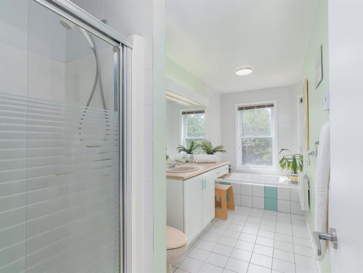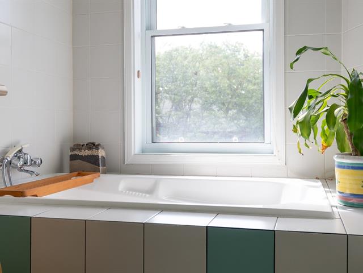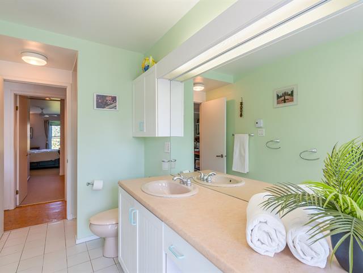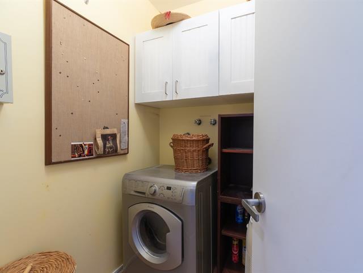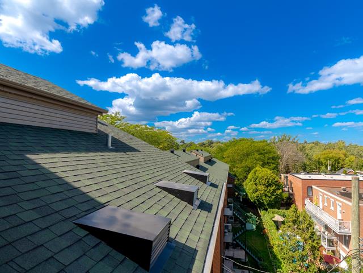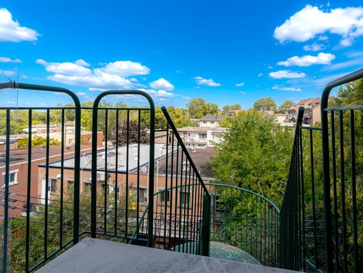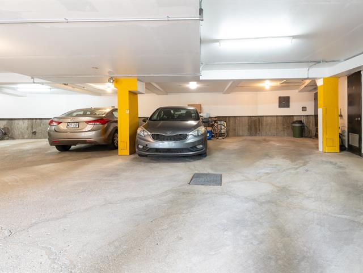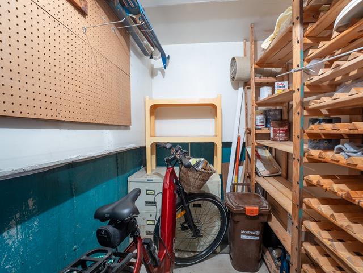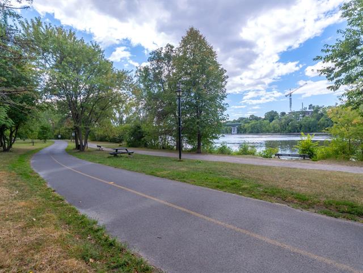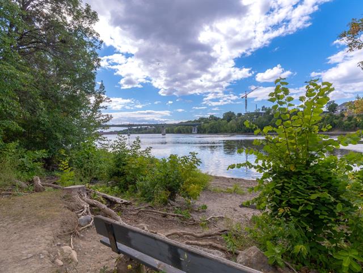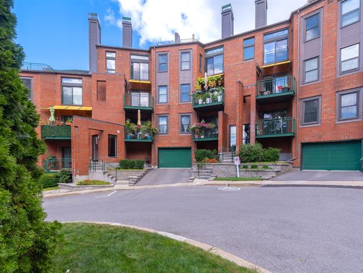Montréal (Montréal-Nord), QC H1H
Bright and spacious 1,220 sq. ft. condo with cathedral ceilings, 2 closed bedrooms, and a versatile mezzanine with large storage. Private terrace with stunning views of the Rivière des Prairies and surrounding greenery. Practical kitchen with ample cabinets and large counter, all appliances included. Electric fireplace, wall-mounted A/C, and quality electric baseboards. Includes indoor garage and large storage with 110V outlet, perfect for EV charging. Well-managed condo with affordable fees and taxes. Waterfront complex with bike paths, parks, and quick access to Pie-IX Bridge. Bikes storage. Quick occupancy available.
Light fixtures, poles and curtains, blinds. The following appliances: refrigerator, stove, dishwasher, washer/dryer, microwave.
The seller's personal effects.
$127,300
$294,600
Spacious 1,220 sq. ft. condo offering exceptional natural light and a functional layout. Located on the 3rd floor of a waterfront building, it impresses with cathedral ceilings, a versatile mezzanine with generous indoor and outdoor storage, as well as a private terrace with breathtaking views of the Rivière des Prairies and lush greenery.
Ideally positioned on the border of Ahuntsic, this condominium project benefits from a highly desirable location that combines urban vitality with the serenity of the waterfront, in a safe and welcoming environment. Current owners are deeply attached to this community.
The location is perfect: close to highway access (Pie-IX, A-25, A-440), the CEGEP, the sports center, and Fleury Hospital. This project offers convenient everyday living without compromising on tranquility.
**** The Les Berges de l'Anse project stands out for its history and quality of design, having earned the prestigious Habitas Award in 1988, now part of the APCHQ Domus Awards.
The unit includes two closed bedrooms, a welcoming kitchen with ample cabinet space and a large countertop, as well as an electric fireplace and wall-mounted air conditioning for year-round comfort. All appliances are included.
An interior garage is also provided, with a large storage space equipped with a 110-volt outlet to charge an electric vehicle.
The condominium is well managed, with affordable condo fees and property taxes. All electric baseboards have been replaced with quality models, ensuring efficiency and peace of mind.
This condo would be ideal, among others, for a single person or an active couple looking for a spacious, bright, and peaceful living space, in a prime waterfront setting. Quick occupancy available.
| Room | Dimensions | Level | Flooring |
|---|---|---|---|
| Kitchen | 17 x 10 P | Ground Floor | Ceramic tiles |
| Dining room | 10 x 10 P | Ground Floor | Other |
| Living room | 17 x 12.9 P | Ground Floor | Other |
| Hallway | 7.5 x 4.7 P | Ground Floor | Ceramic tiles |
| Primary bedroom | 14 x 10.3 P | Ground Floor | Carpet |
| Bedroom | 13 x 9 P | Ground Floor | Carpet |
| Laundry room | 5.4 x 5 P | Ground Floor | Ceramic tiles |
| Bathroom | 15.4 x 5.9 P | Ground Floor | Ceramic tiles |
| Mezzanine | 13 x 9.5 P | 2nd Floor | Carpet |
| Storage | 8 x 4.7 P | 2nd Floor | Ceramic tiles |
| Type | Apartment |
|---|---|
| Style | Detached |
| Dimensions | 0x0 |
| Lot Size | 0 |
| Co-ownership fees | $ 5160 / year |
|---|---|
| Municipal Taxes (2025) | $ 2665 / year |
| School taxes (2024) | $ 279 / year |
| Windows | Aluminum |
|---|---|
| Roofing | Asphalt shingles |
| Proximity | Bicycle path, Daycare centre, Elementary school, High school, Highway, Park - green area, Public transport |
| Siding | Brick |
| Restrictions/Permissions | Cats allowed, Short-term rentals not allowed |
| Heating system | Electric baseboard units, Space heating baseboards |
| Equipment available | Electric garage door, Entry phone, Other, Partially furnished, Private balcony, Wall-mounted air conditioning |
| Heating energy | Electricity |
| Garage | Fitted, Heated, Single width |
| Window type | French window, Hung |
| Parking | Garage |
| Landscaping | Landscape |
| Sewage system | Municipal sewer |
| Water supply | Municipality |
| Distinctive features | Navigable, Private street, Waterfront |
| Zoning | Residential |
| Bathroom / Washroom | Seperate shower |
| Topography | Sloped |
| Available services | Visitor parking |
| View | Water |
| Rental appliances | Water heater |
Loading maps...
Loading street view...

