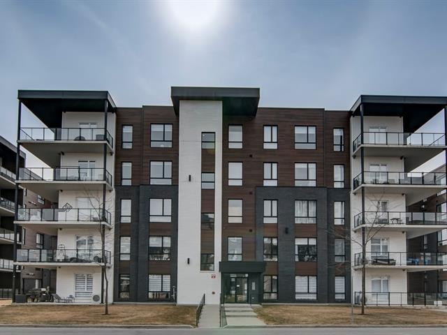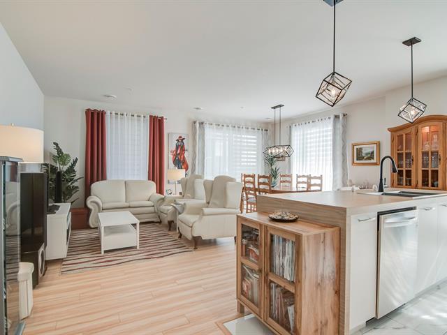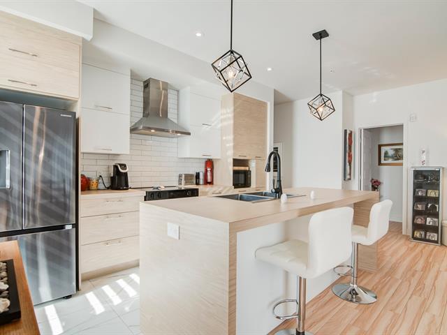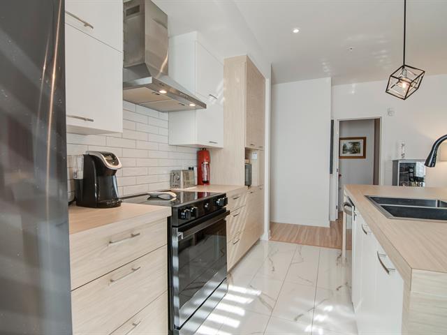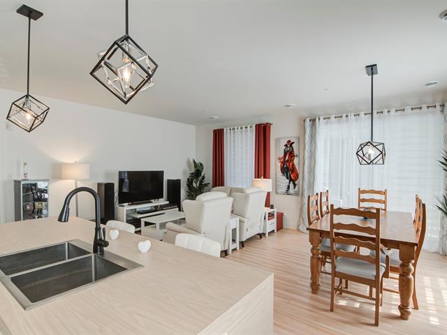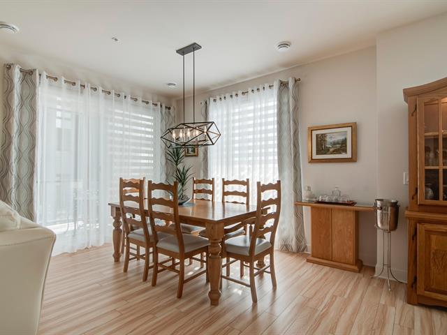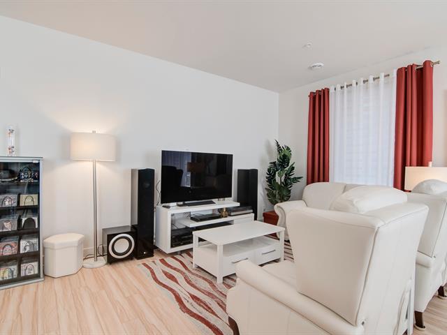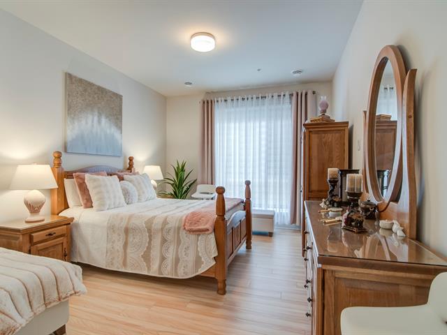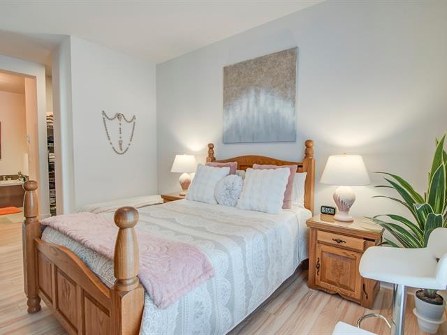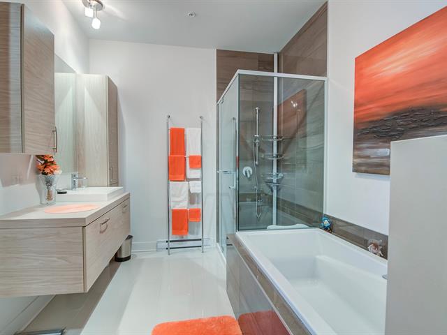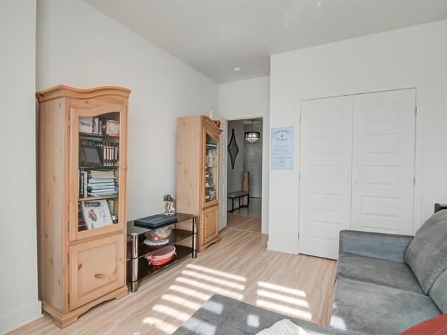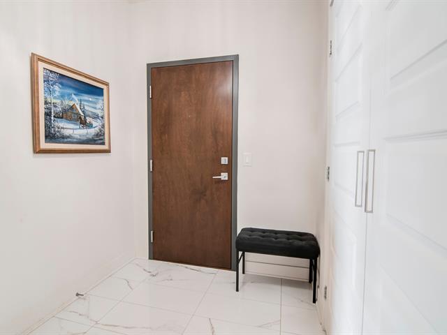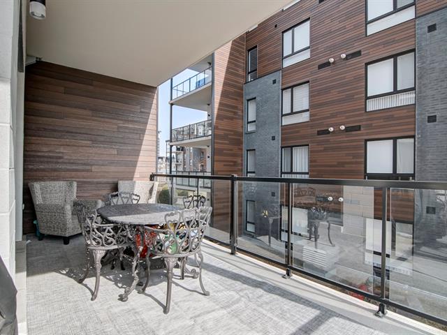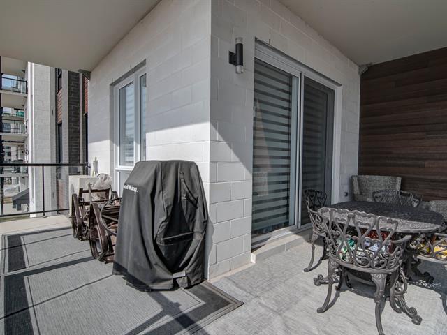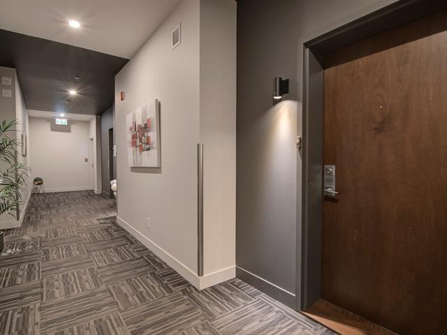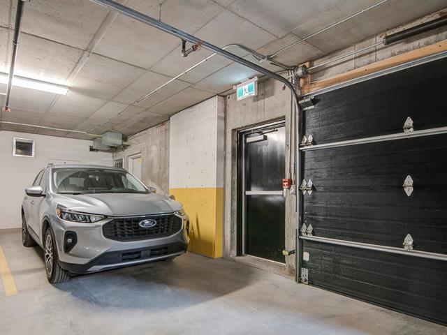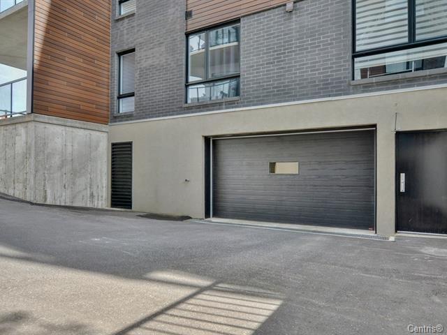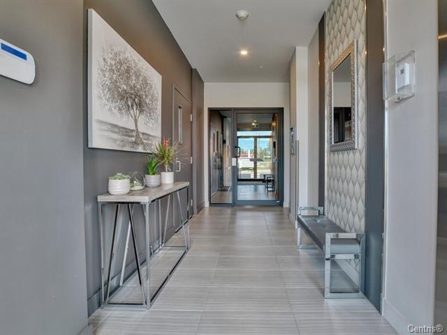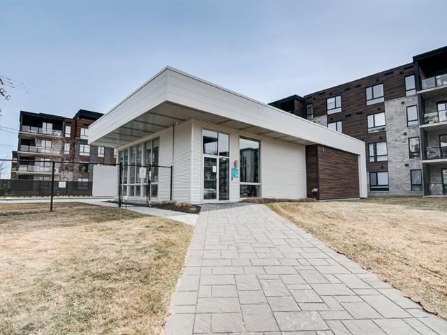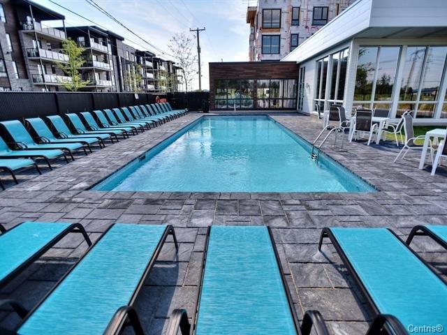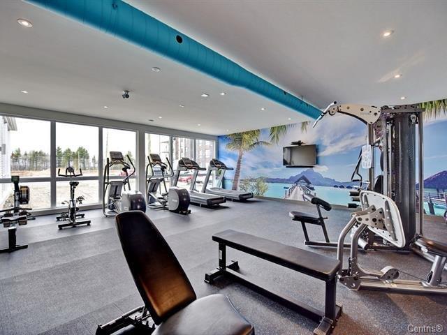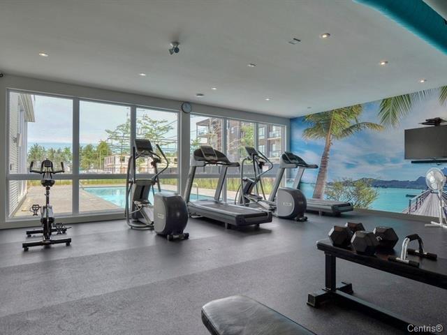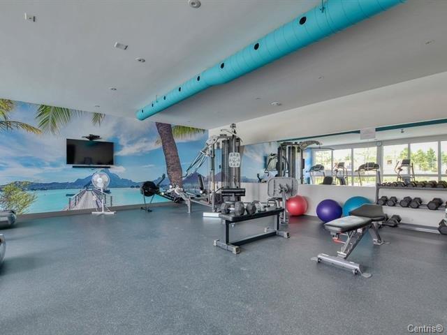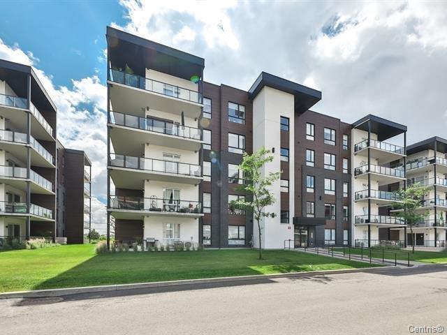Mirabel, QC J7J
Stunning high-end corner condo of 1200 s.f. located on the second floor of the LUXXCITÉ project in Mirabel! 2 bedrooms, including a suite with walk-in closet and ensuite bathroom (shower + tub), powder room, 9' ceilings, L-shaped terrace (21'x19'), kitchen with large island and breakfast counter, 2 parking spaces (indoor + outdoor), garage storage, central heating and A/C, view of the Premium Outlets. Access to the Glämm urban chalet with heated in-ground pool, gym, and lounge. Many inclusions, including EV charging station and appliances. Ideally located near road access and commodities. Ask for a visit now!
Refrigerator, stove (purchased in 2024 with extended warranty), dishwasher (2019), washer/dryer (2022), level 2 electric vehicle charging station (2024 - valued at $6,000), light fixtures, blinds, curtain rods and curtains, 2 white leatherette bar stools, small aluminum storage cabinet in the garage, 8 SEDNA water leak detection systems (2023 - valued at $1,500).
$53,100
$352,400
Welcome to this stunning corner unit built in 2019 in the heart of the prestigious LUXXCITÉ residential project in Mirabel! This high-end condo, located on the second floor, offers exceptional brightness thanks to its abundant 7 foot tall windows and full sun exposure throughout the day. With its 9 foot ceilings, central forced-air system, and sleek, elegant style, this property is truly a showstopper.
/// Interior
The interior space features over 1,200 sq. ft. of well-designed layout, including two bedrooms, with the primary bedroom offering a walk-in closet and a full ensuite bathroom with a large ceramic shower and separate bathtub. The second bedroom can easily serve as a home office. A powder room adds extra comfort.
The modern kitchen is equipped with a practical 3x8 ft island with breakfast bar and double sink, ample storage, included appliances (refrigerator, 2024 stove, dishwasher, washer/dryer), and two-tone melamine cabinets. The bright and cozy living room opens directly onto a spacious glass-panelled L-shaped terrace (21' x 19'), perfect for relaxing or entertaining.
/// Exterior & Amenities
Enjoy two parking spaces - one indoor (#1) with a Type 2 EV charging station installed in 2024, and one outdoor (#202)- as well as a storage unit in the garage. The building includes an elevator and intercom system connected to your phone.
You'll also have access to the Glämm urban chalet, featuring a gym, lounge with kitchen, outdoor in-ground pool, and billiards room - a true urban resort lifestyle!
/// Co-ownership
This well-managed condominium corporation maintains a healthy contingency fund. Only 3 buildings in the complex are steel-framed with 4-inch concrete floor/ceiling separations, offering significantly superior soundproofing for maximum comfort.
/// Surroundings
Located just 2 minutes from Highway 15, and within walking distance of the Premium Outlets, Club de golf les Quatre Domaines, Walmart, SAQ Dépôt, restaurants, and more! The neighborhood is rapidly expanding. All this in a peaceful and green setting, just minutes from major roadways and public transit.
/// Extras
The condo also includes blinds, curtains, curtain rods, a central vacuum with attachments, a 2023 SEDNA water detection system, an aluminum storage cabinet in the garage, two white leatherette stools, and more. A contemporary design and quality materials are waiting for you!
| Room | Dimensions | Level | Flooring |
|---|---|---|---|
| Hallway | 9.5 x 10.8 P | 2nd Floor | Ceramic tiles |
| Kitchen | 8.6 x 13.9 P | 2nd Floor | Ceramic tiles |
| Dining room | 10.4 x 12.4 P | 2nd Floor | Floating floor |
| Living room | 9.11 x 13.7 P | 2nd Floor | Floating floor |
| Washroom | 6.1 x 7.5 P | 2nd Floor | Ceramic tiles |
| Primary bedroom | 11.0 x 12.11 P | 2nd Floor | Floating floor |
| Bathroom | 8.3 x 12.10 P | 2nd Floor | Ceramic tiles |
| Bedroom | 10.5 x 12.1 P | 2nd Floor | Floating floor |
| Type | Apartment |
|---|---|
| Style | Detached |
| Dimensions | 0x0 |
| Lot Size | 0 |
| Energy cost | $ 1242 / year |
|---|---|
| Co-ownership fees | $ 3744 / year |
| Municipal Taxes (2025) | $ 2050 / year |
| School taxes (2025) | $ 318 / year |
| Bathroom / Washroom | Adjoining to primary bedroom, Seperate shower |
|---|---|
| Heating system | Air circulation |
| Siding | Aluminum, Brick, Pressed fibre, Stone |
| Driveway | Asphalt |
| Garage | Attached, Fitted, Heated |
| Proximity | Bicycle path, Daycare centre, Elementary school, Golf, High school, Highway, Park - green area, Public transport |
| Equipment available | Central air conditioning, Central vacuum cleaner system installation, Electric garage door, Level 2 charging station, Private balcony, Ventilation system |
| Available services | Common areas, Exercise room, Fire detector, Outdoor pool, Visitor parking |
| Window type | Crank handle |
| Roofing | Elastomer membrane |
| Heating energy | Electricity, Natural gas |
| Easy access | Elevator |
| Topography | Flat |
| Parking | Garage, Outdoor |
| Pool | Inground |
| Landscaping | Landscape |
| Cupboard | Melamine |
| Sewage system | Municipal sewer |
| Water supply | Municipality |
| Restrictions/Permissions | Pets allowed with conditions, Short-term rentals not allowed |
| Windows | PVC |
| Zoning | Residential |
Loading maps...
Loading street view...

