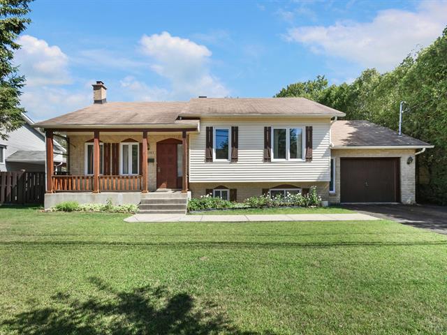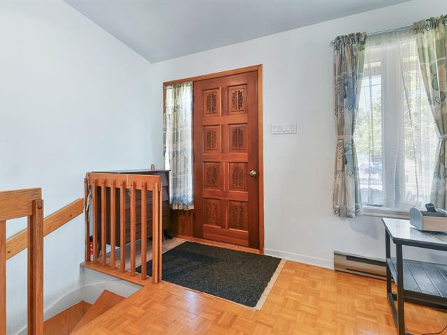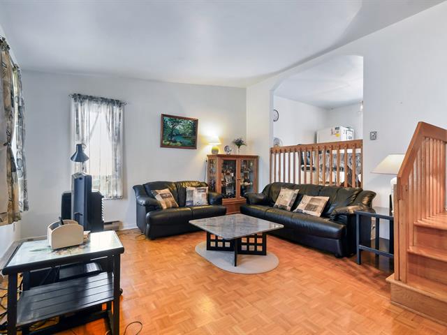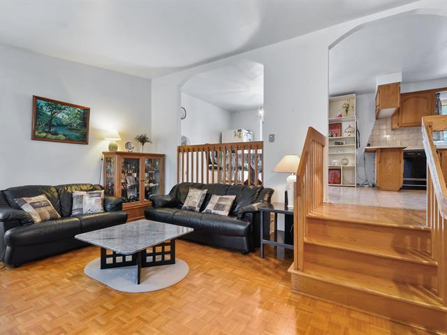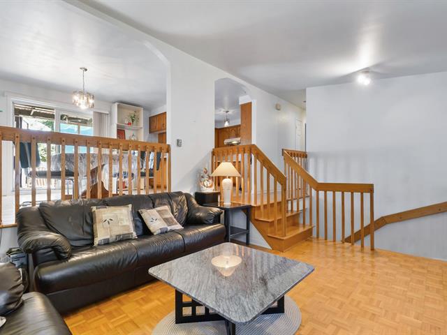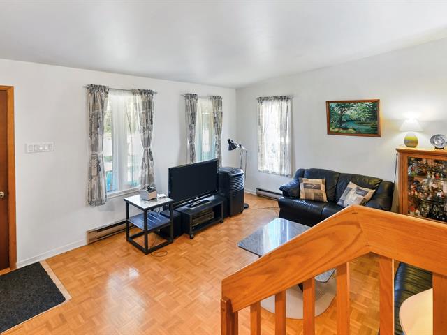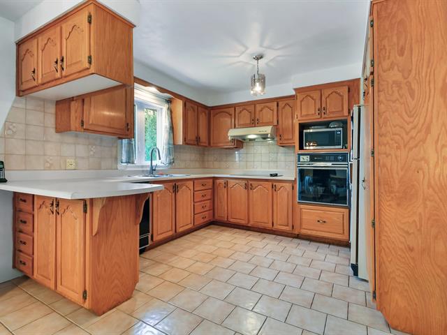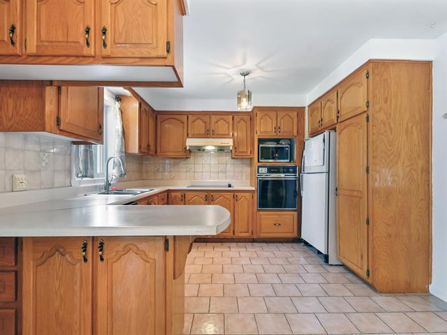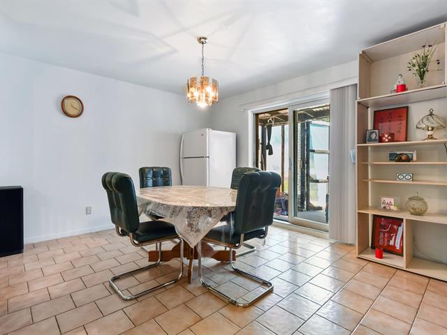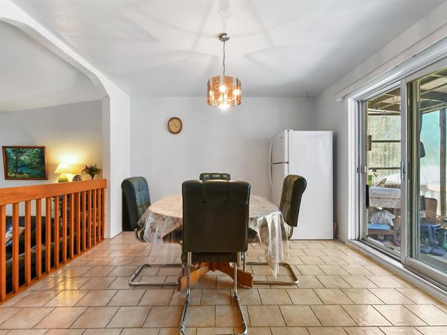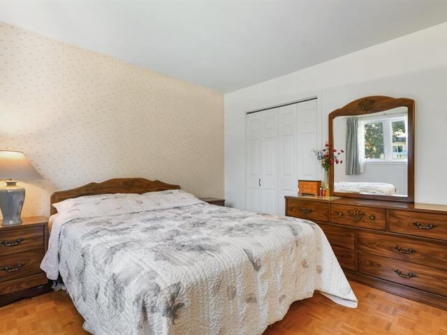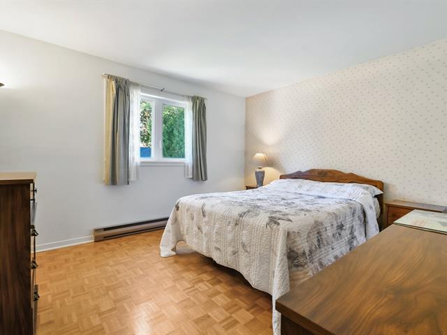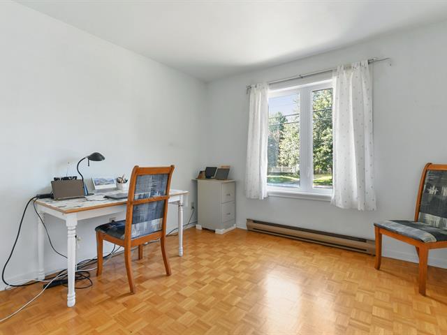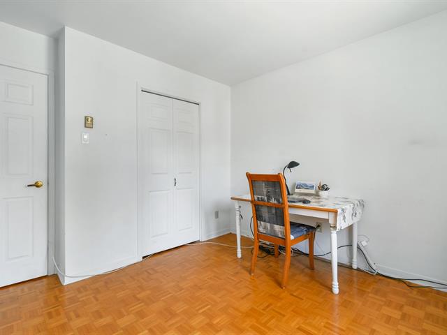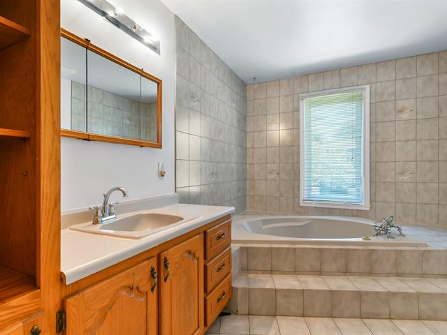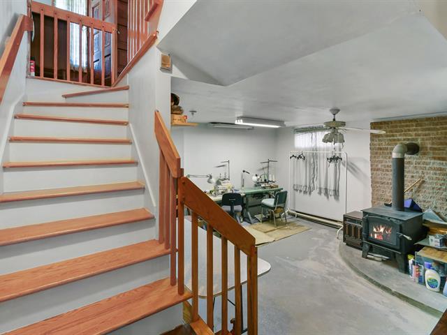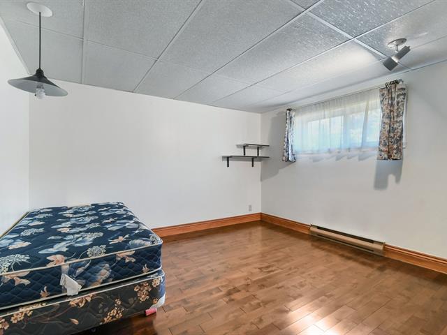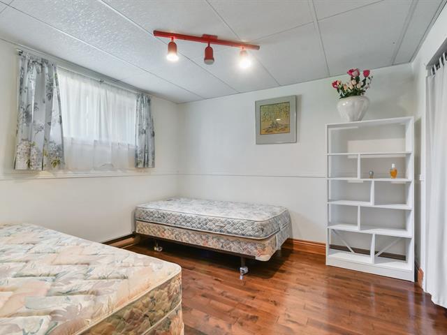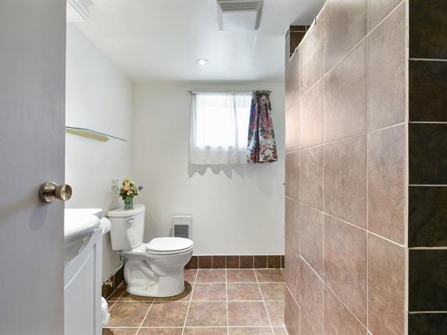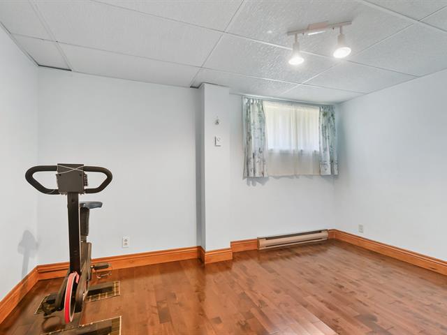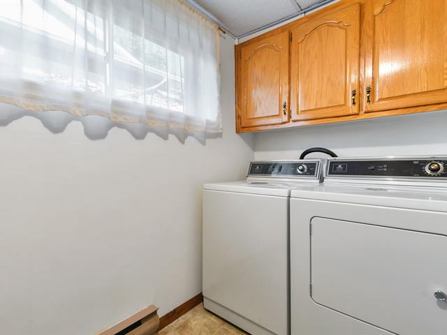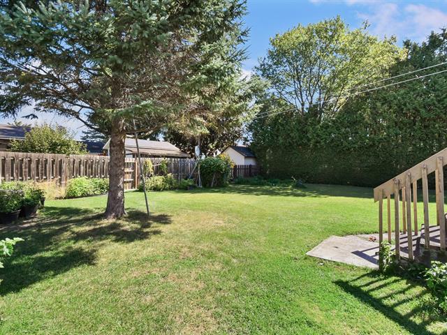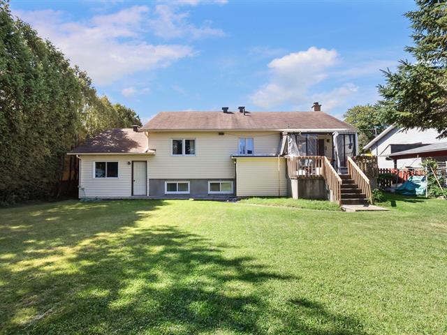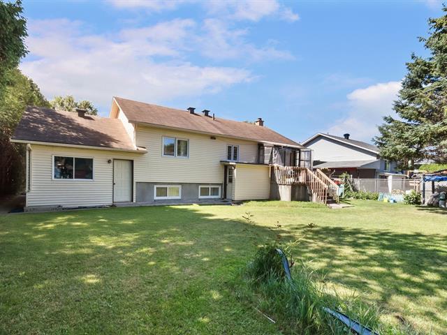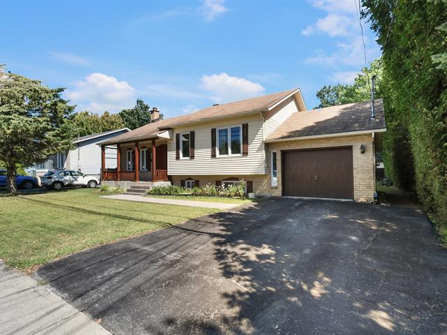Saint-Jérôme, QC J7Z
Sold
Located in the sought-after family-friendly neighborhood of Saint-Antoine, this charming single-story detached home offers 5 bedrooms, 2 bathrooms and a garage--perfectly suited for a growing family. Its prime location, close to schools, major roads and the Le Petit Train du Nord bike trail, combines convenience with a high quality of life. The area stands out for its peaceful atmosphere and strong sense of community. A welcoming home ready to be discovered!
Dishwasher, built-in cooktop, built-in oven.
Personal effects
$172,300
$214,200
Charming Bungalow, Perfect for a Large Family!
This home combines comfort, functionality, and a warm atmosphere, offering the ideal living environment for the whole family.
From the moment you enter, you'll be captivated by the bright living room, enhanced by impressive high ceilings that create a welcoming ambiance. The main living area is open and harmonious, featuring the dining room and adjoining kitchen--perfect for daily life and family gatherings.
*** Key Features:
- 5 bedrooms, including 2 on the main floor - 2 bathrooms - Attached garage with driveway parking - Fully finished basement with 3 bedrooms, a family room, a bathroom, and a laundry room - Backyard with deck and space for gardening
*** Nearby Amenities:
- Schools: Horizon-Soleil Elementary, Sainte-Thérèse-De-L'enfant-Jésus Elementary, Saint-Stanislas and Cap-Jeunesse High Schools, Cégep de Saint-Jérôme, Université du Québec en Outaouais - Daycares: Nursery Le Toit Rouge, Garderie L'Envolée, Nursery Zotopia - Several parks just minutes away, including Maurice-St-Pierre Park, Parc de Saint-Jérôme, and Parc naturel du Lac-Jérôme.
Conveniences: Grocery stores, pharmacies, restaurants, and shops just minutes away
Transport and Access: Quick access to Highways 15 and 117, bus lines 236 and 237 to Saint-Jérôme station, commuter train line 12 to downtown Montreal
Neighborhood: Family-friendly, peaceful, and safe, perfect for enjoying community living
Don't miss this wonderful opportunity to discover the full potential of this home--schedule your visit today!
| Room | Dimensions | Level | Flooring |
|---|---|---|---|
| Living room | 17.10 x 13.7 P | Ground Floor | Parquetry |
| Kitchen | 12.4 x 11.6 P | Ground Floor | Ceramic tiles |
| Dining room | 11.9 x 11.6 P | Ground Floor | Ceramic tiles |
| Primary bedroom | 12.10 x 11.6 P | Ground Floor | Parquetry |
| Bedroom | 10.4 x 11.6 P | Ground Floor | Parquetry |
| Bathroom | 8.1 x 11.6 P | Ground Floor | Ceramic tiles |
| Family room | 15.0 x 13.5 P | Basement | Concrete |
| Laundry room | 7.4 x 10.5 P | Basement | Linoleum |
| Cellar / Cold room | 10.0 x 8.8 P | Basement | Concrete |
| Bedroom | 10.8 x 12.9 P | Basement | Wood |
| Bedroom | 10.1 x 10.7 P | Basement | Wood |
| Bedroom | 11.2 x 11.8 P | Basement | Wood |
| Bathroom | 7.3 x 10.1 P | Basement | Ceramic tiles |
| Type | Bungalow |
|---|---|
| Style | Detached |
| Dimensions | 8.23x15.87 M |
| Lot Size | 666.36 MC |
| Municipal Taxes (2025) | $ 3186 / year |
|---|---|
| School taxes (2025) | $ 305 / year |
| Basement | 6 feet and over, Finished basement, Separate entrance |
|---|---|
| Driveway | Asphalt |
| Roofing | Asphalt shingles |
| Garage | Attached, Heated, Single width |
| Proximity | Bicycle path, Cegep, Daycare centre, Elementary school, High school, Highway, Hospital, Park - green area, Public transport |
| Siding | Brick, Vinyl |
| Window type | Crank handle, Sliding |
| Heating system | Electric baseboard units |
| Heating energy | Electricity |
| Parking | Garage, Outdoor |
| Sewage system | Municipal sewer |
| Water supply | Municipality |
| Foundation | Poured concrete |
| Windows | PVC |
| Zoning | Residential |
| Bathroom / Washroom | Seperate shower, Whirlpool bath-tub |
| Cupboard | Wood |
| Hearth stove | Wood fireplace |
Loading maps...
Loading street view...

