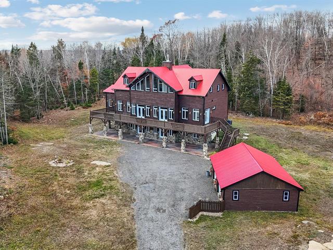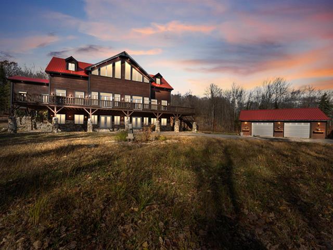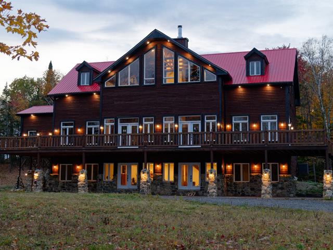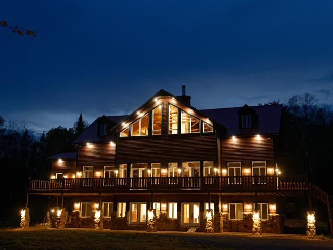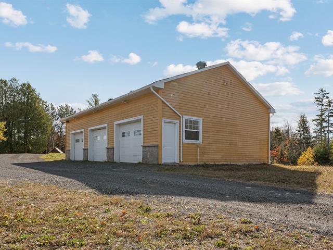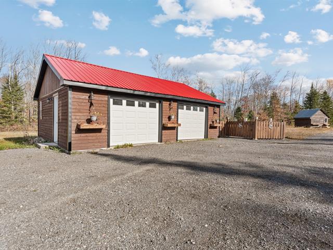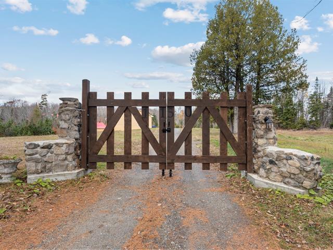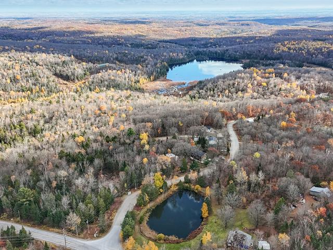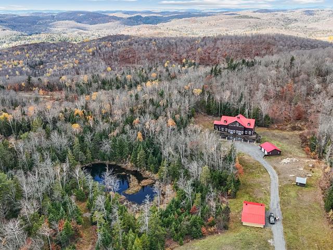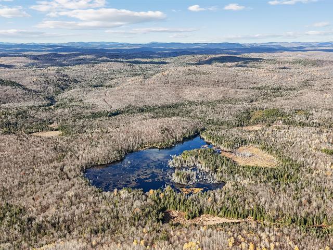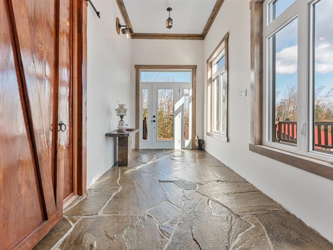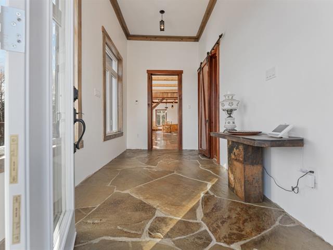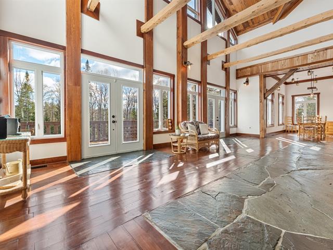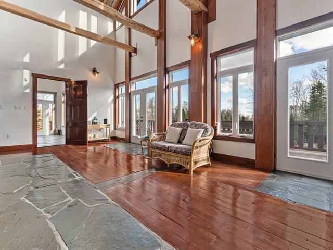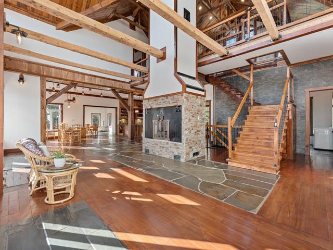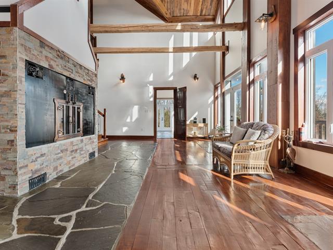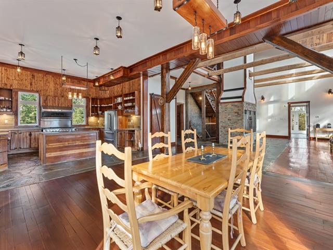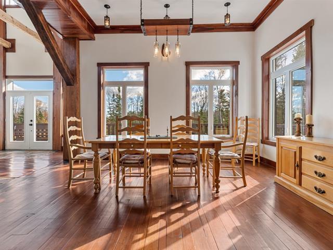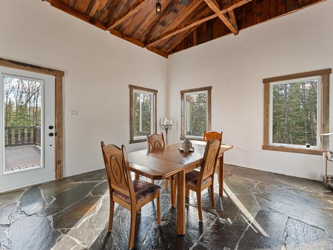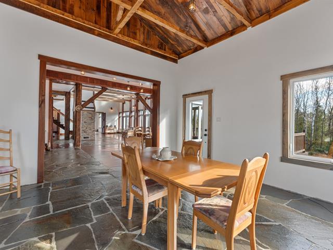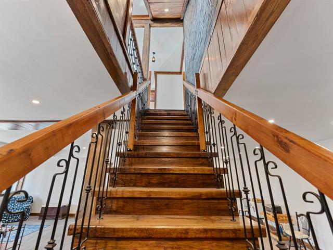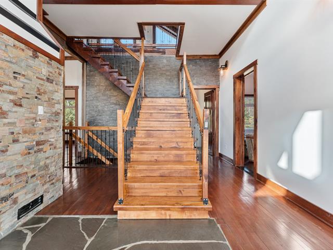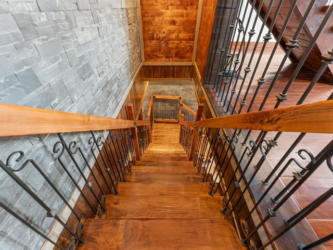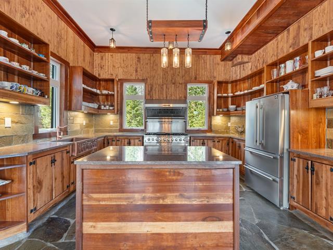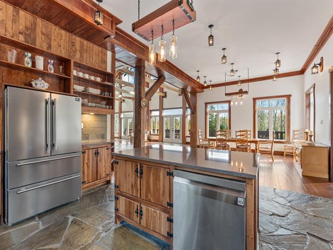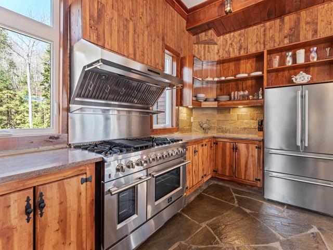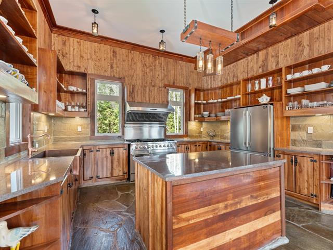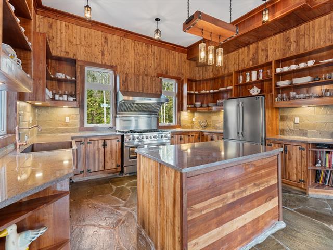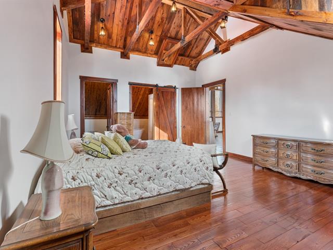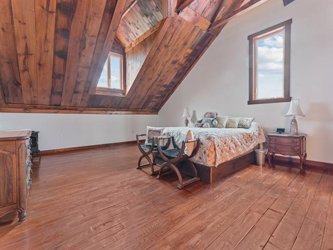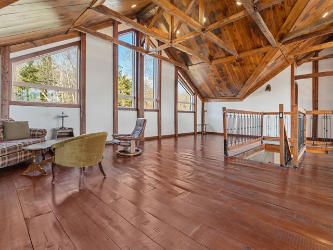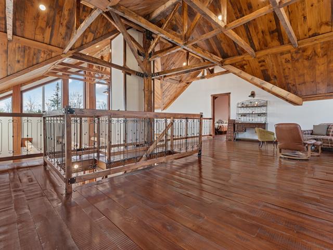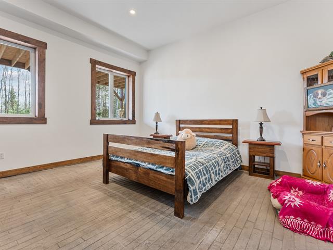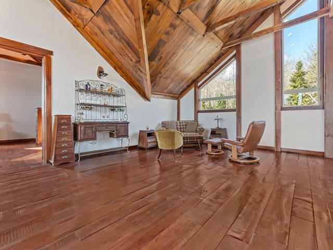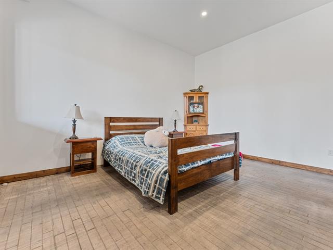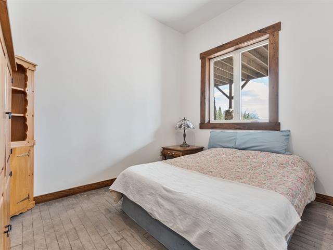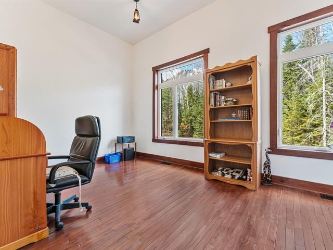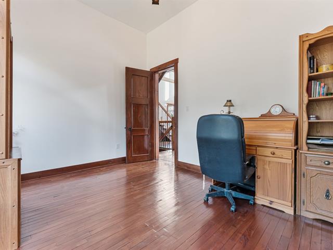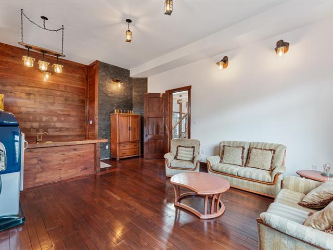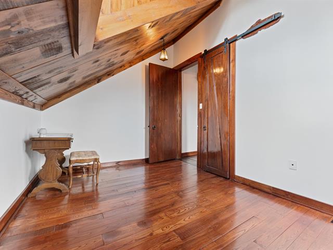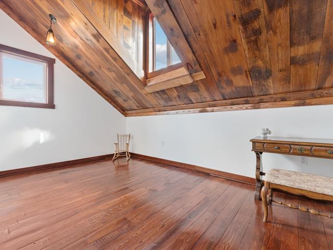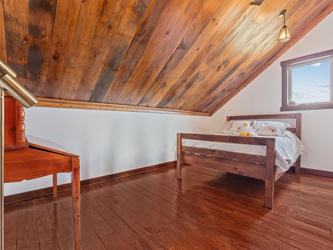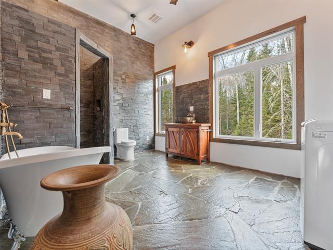Saint-Calixte, QC J0R 1Z0
Magnificent Swiss-inspired estate set on over 7.2M sq.ft. of private land. Built in 2019, it offers 6 bedrooms, 4 bathrooms, 30-ft ceilings, premium materials, and exceptional light. Open-concept layout with chef's kitchen, stone fireplace, and 80-ft balcony for outdoor dining. Spacious garden level with family area, cinema room, and bedrooms. Rare investment opportunity to subdivide the land for upscale residential development.
$370,300
$1,271,200
Swiss-Inspired Luxury Estate -- Saint-Calixte
At the end of a long tree-lined road, hidden in the heart of a private estate spanning more than seven million square feet, stands a residence unlike any other. Inspired by the timeless beauty of Swiss chalets, it was imagined and built by a man who spent his life traveling the world in search of the rarest stones -- diamonds, sapphires, and other precious minerals. His craft, mastering and revealing the essence of raw materials, explains everything: here, every detail was chosen with the precision of a jeweler.
The moment you cross the threshold, the air itself changes. The scent of wood fills the space -- a blend of pine, cedar, and cherry that wraps the home in an authentic, comforting warmth. Light pours through the vast windows, gliding across the floors, catching the textures of stone, and illuminating the richness of natural materials. The space breathes. Your gaze lifts, captivated by the soaring volumes, the massive beams, the interplay of shadow and light.
At the center, a monumental stone fireplace stands like a beating heart. Around it, the rooms flow naturally: a kitchen where raw stone and fine wood speak to one another, a dining room that opens onto the forest, a living area where silence itself carries a rare serenity. You don't simply visit this house -- you feel it.
Upstairs, the structure opens even more. The cathedral ceiling, carved from solid wood, magnifies the light and gives the space an almost sacred character. In the master suite, tranquility reigns. The materials speak for themselves -- marble, black ash, copper. Nothing is ostentatious, everything is perfectly balanced.
Outside, nature stretches endlessly. A private pond, winding trails, centuries-old trees... everything seems to merge with the home, as if the architecture and the forest were in quiet conversation. It's a place to slow down, to breathe, to reconnect.
This estate is not merely a property. It is a creation born from one man's passion for raw beauty and the perfection of materials. A home where every stone, every beam, every glimmer of light tells a story. A place that cannot truly be owned -- it is admired, it is felt, it is lived.
| Room | Dimensions | Level | Flooring |
|---|---|---|---|
| Family room | 31 x 38 P | RJ | |
| Bedroom | 16 x 15.5 P | RJ | |
| Bedroom | 9 x 12.1 P | RJ | |
| Bathroom | 6 x 15.7 P | RJ | |
| Storage | 15.5 x 15 P | RJ | |
| Other | 10 x 12 P | RJ | |
| Hallway | 7.5 x 15 P | Ground Floor | Slate |
| Living room | 15 x 23 P | Ground Floor | Slate |
| Dining room | 15.5 x 15.4 P | Ground Floor | Slate |
| Kitchen | 15 x 15.4 P | Ground Floor | Slate |
| Dinette | 15.5 x 15.5 P | Ground Floor | Wood |
| Bedroom | 11 x 15.3 P | Ground Floor | Wood |
| Bathroom | 11.5 x 15 P | Ground Floor | Slate |
| Other | 15 x 23 P | Ground Floor | Wood |
| Living room | 15.5 x 20 P | 2nd Floor | Wood |
| Other | 15.5 x 20 P | 2nd Floor | Wood |
| Primary bedroom | 15.5 x 21 P | 2nd Floor | Wood |
| Walk-in closet | 4.9 x 9.4 P | 2nd Floor | Wood |
| Bathroom | 9.7 x 10 P | 2nd Floor | Ceramic tiles |
| Bedroom | 12 x 15 P | 2nd Floor | Wood |
| Bedroom | 10 x 15 P | 2nd Floor | Wood |
| Bathroom | 8.5 x 12 P | 2nd Floor | Ceramic tiles |
| Type | Two or more storey |
|---|---|
| Style | Detached |
| Dimensions | 40x80 P |
| Lot Size | 7267600 PC |
| Energy cost | $ 8723 / year |
|---|---|
| Municipal Taxes (2025) | $ 12445 / year |
| School taxes (2024) | $ 511 / year |
| Basement | 6 feet and over, Finished basement, Separate entrance |
|---|---|
| Bathroom / Washroom | Adjoining to primary bedroom |
| Heating system | Air circulation, Radiant |
| Equipment available | Alarm system, Central heat pump, Furnished, Private balcony, Private yard |
| Water supply | Artesian well |
| Proximity | ATV trail, Cross-country skiing, Snowmobile trail |
| Sewage system | BIONEST system |
| Basement foundation | Concrete slab on the ground |
| Window type | Crank handle, Sliding |
| Garage | Detached, Double width or more, Heated |
| Heating energy | Electricity |
| Parking | Garage |
| Distinctive features | Navigable, No neighbours in the back, Water access, Waterfront, Wooded lot: hardwood trees |
| Driveway | Not Paved |
| Cupboard | Other, Wood |
| Windows | PVC |
| Zoning | Recreational and tourism, Residential |
| Roofing | Tin |
| Hearth stove | Wood fireplace |
Loading maps...
Loading street view...

