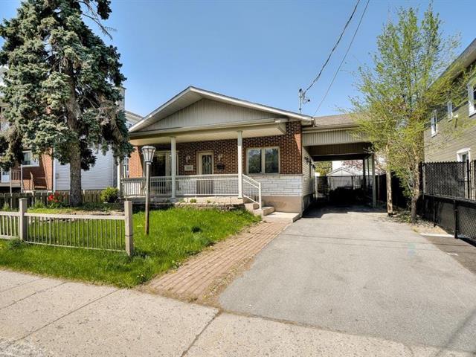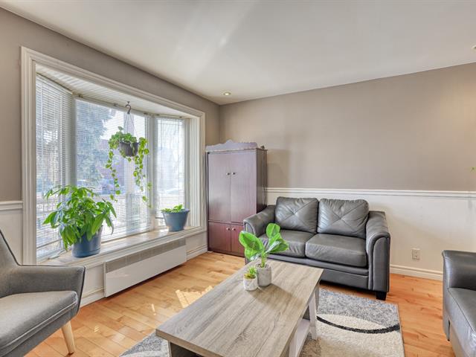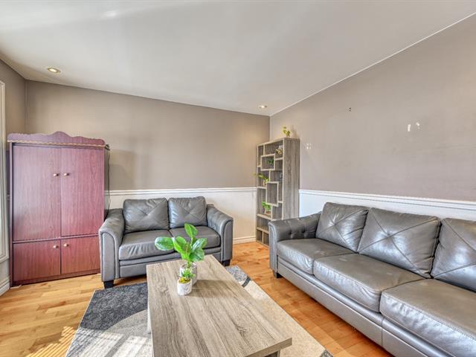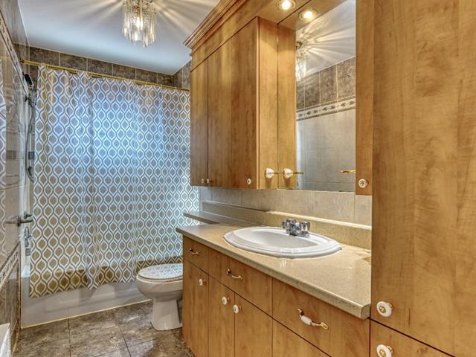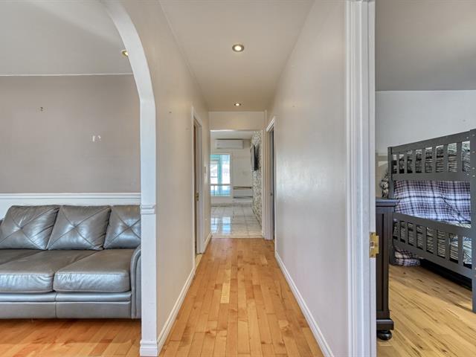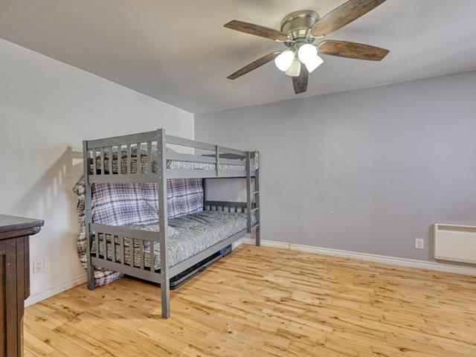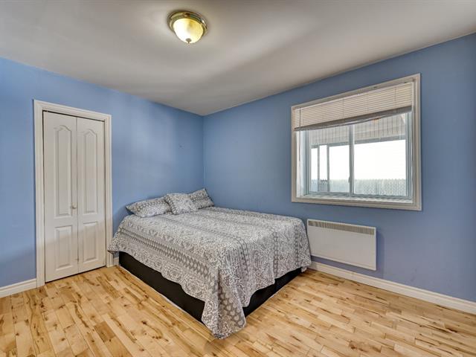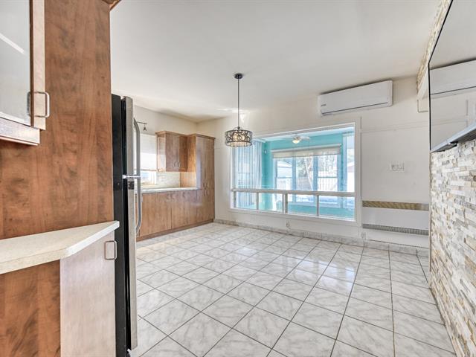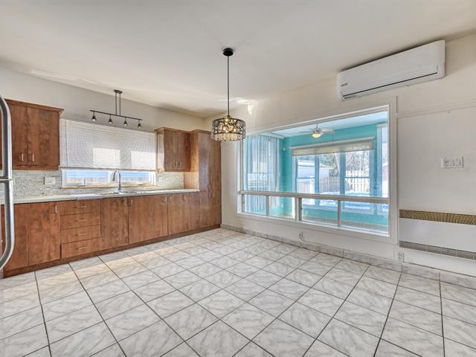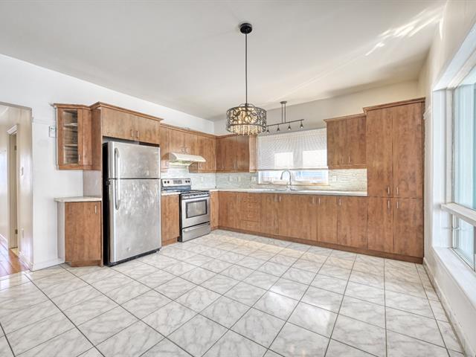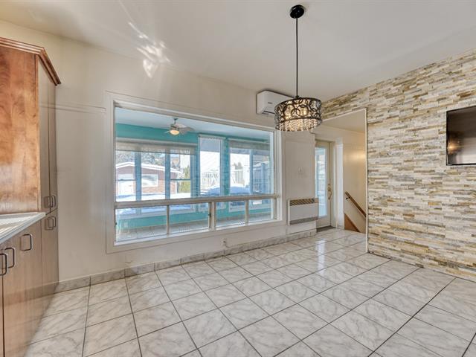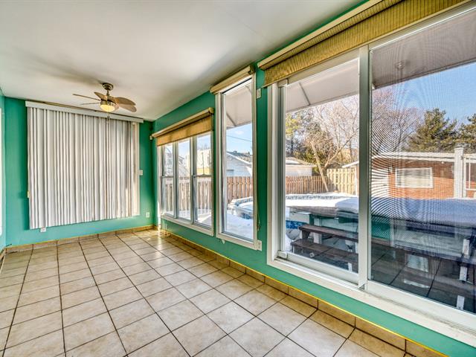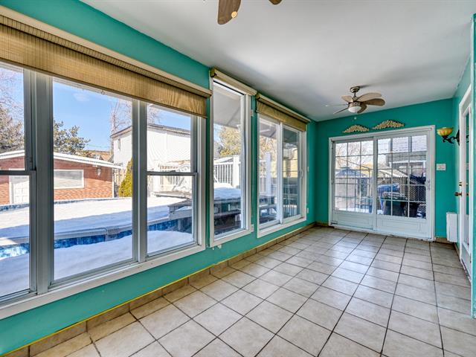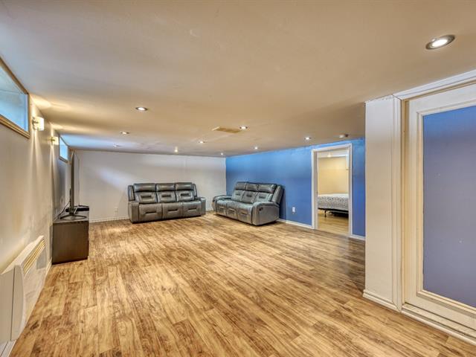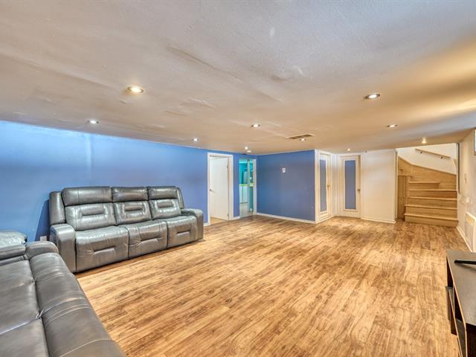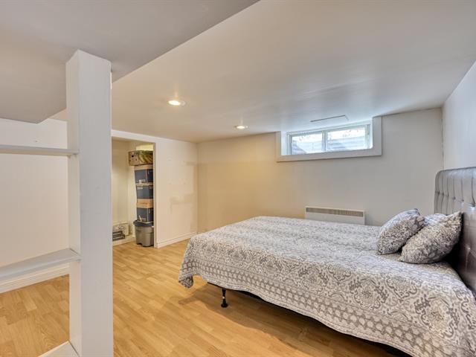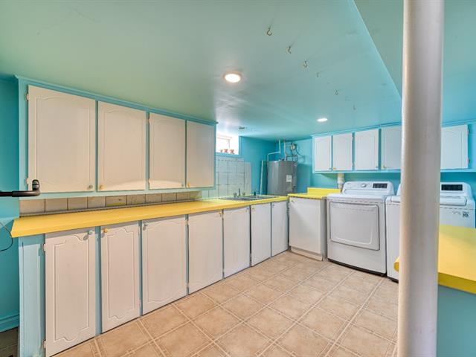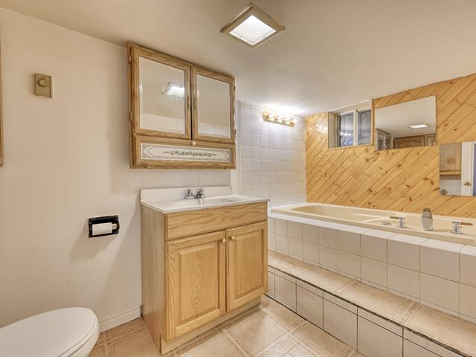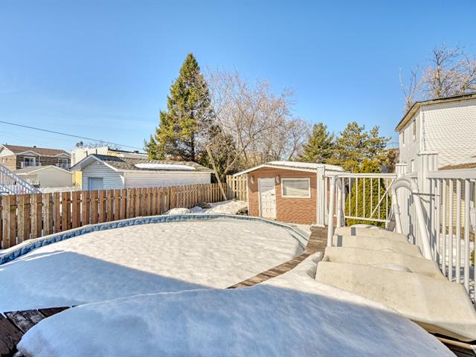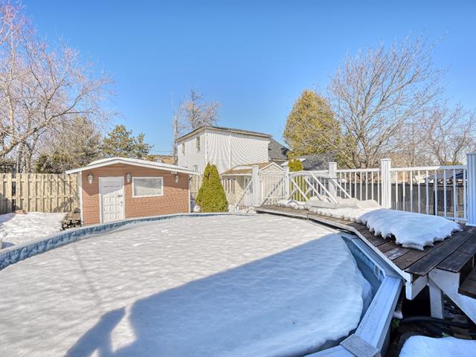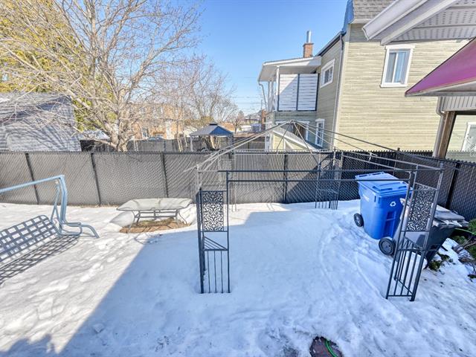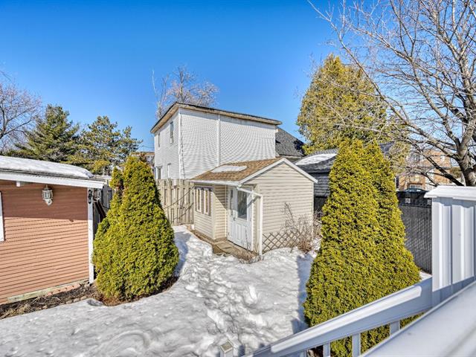Longueuil (Le Vieux-Longueuil), QC J4K
Sold
Charming property with a large Solarium located in the heart of the city. This Property offers a large kitchen and a large glass roof and very bright . Also a large bathroom, two bedrooms and a living room. In the basement, a large family room, a spacious laundry room with lots of storage and a second bathroom. Another bedroom with a small window and a walk-in closet , Enjoy the fenced yard with its deck, a pool and lots of room for a garden.
Fridge, stove, Kitchen fan , Above ground pool, motor, lights, blinds, curtain, air conditioner, gazebo, patio furniture.
Television with metal frame in the kitchen.
$245,500
$212,000
Charming House located in the heart of the city. This Property offers you a large kitchen and a large glass roof to take advantage of the light. also a large solarium and the kitchen, on the main floor you will also find a large bathroom, two bedrooms and a living room.
In the basement, a large family room that you can create a play area for the childrens, it is also a second living room. There is also a spacious laundry room with lots of storage and a second bathroom. Another bedroom with a small window and a walk-in closet and much more.
Enjoy the fenced yard with a large patio, a pool and plenty of room for a garden. You will also have 2 sheds to store all your pool and gardening equipment. (According to the old certificate of location, only one shed is allowed. The buyer will have to verify the conformity with the competent authorities).
*** *** This sale is made without legal warranty of quality, at the risk of the buyer. "
| Room | Dimensions | Level | Flooring |
|---|---|---|---|
| Bedroom | 10.11 x 13.8 P | RJ | Wood |
| Bedroom | 11 x 11.7 P | RJ | Wood |
| Living room | 10.11 x 11.8 P | RJ | Wood |
| Bathroom | 11.1 x 4.10 P | RJ | Ceramic tiles |
| Kitchen | 13.5 x 15.1 P | RJ | Ceramic tiles |
| Solarium | 7.8 x 19.6 P | RJ | Ceramic tiles |
| Family room | 23.11 x 14.9 P | Basement | Floating floor |
| Bathroom | 6.5 x 10.11 P | Basement | Flexible floor coverings |
| Laundry room | 9.11 x 14.3 P | Basement | Flexible floor coverings |
| Bedroom | 10.1 x 12.4 P | Basement | Floating floor |
| Walk-in closet | 10.1 x 2.11 P | Basement | Floating floor |
| Type | Bungalow |
|---|---|
| Style | Detached |
| Dimensions | 28x33 P |
| Lot Size | 5278 PC |
| Municipal Taxes (2025) | $ 3020 / year |
|---|---|
| School taxes (2025) | $ 267 / year |
| Basement | 6 feet and over, Finished basement |
|---|---|
| Pool | Above-ground |
| Windows | Aluminum, PVC |
| Driveway | Asphalt, Double width or more, Plain paving stone |
| Roofing | Asphalt shingles |
| Carport | Attached |
| Siding | Brick, Vinyl |
| Proximity | Daycare centre, Elementary school, High school, Park - green area, Public transport |
| Heating energy | Electricity |
| Landscaping | Fenced |
| Parking | In carport, Outdoor |
| Cupboard | Laminated |
| Sewage system | Municipal sewer |
| Water supply | Municipality |
| Foundation | Poured concrete |
| Zoning | Residential |
| Heating system | Space heating baseboards |
Loading maps...
Loading street view...

