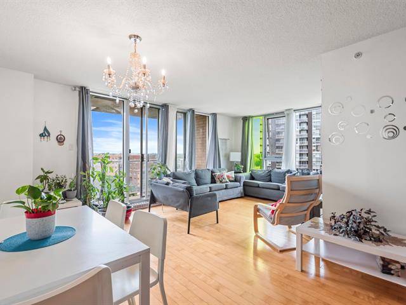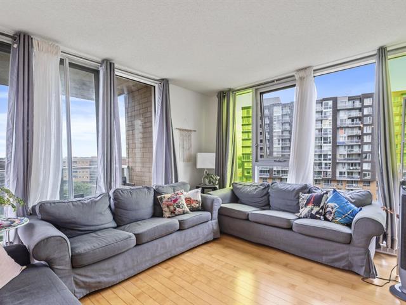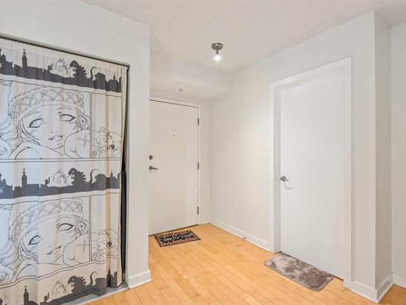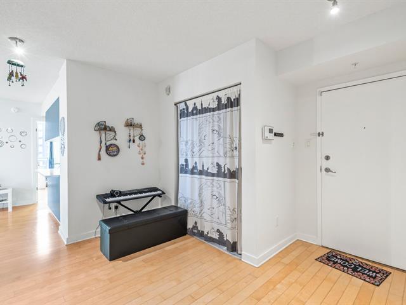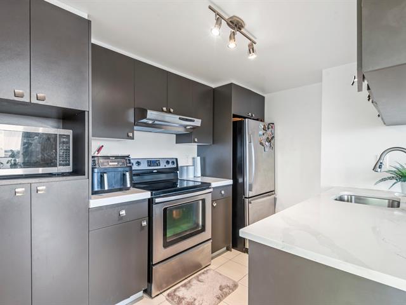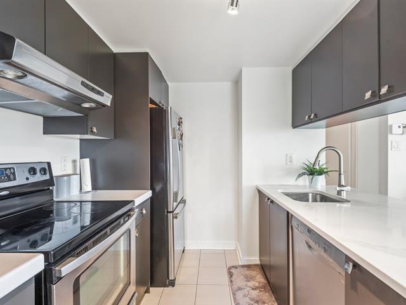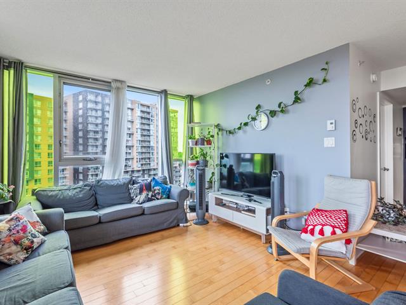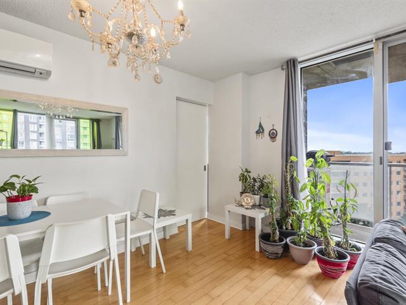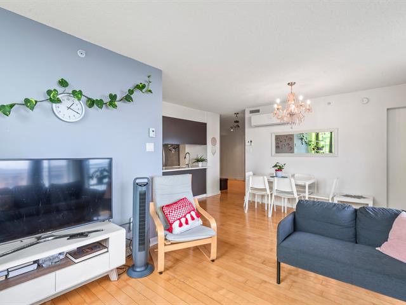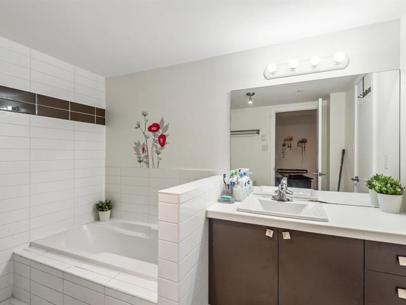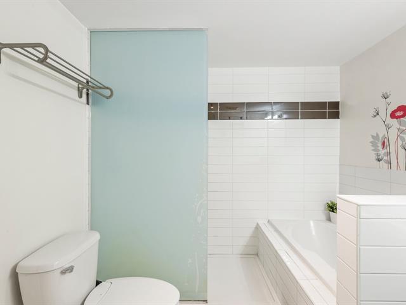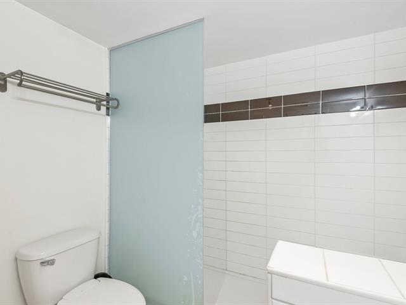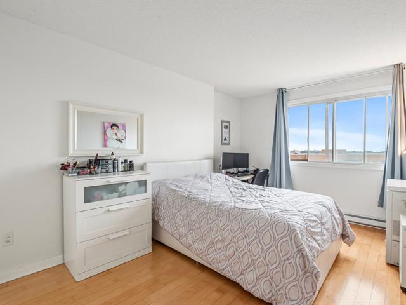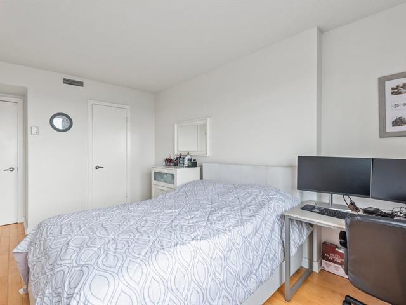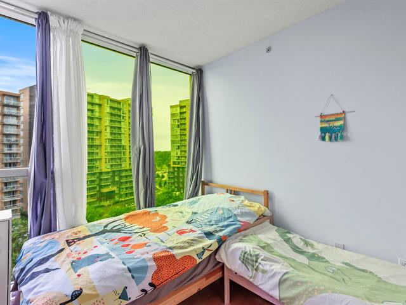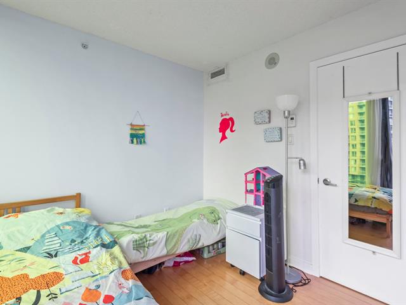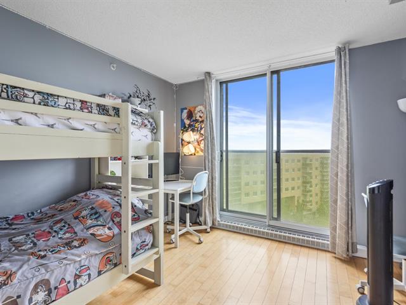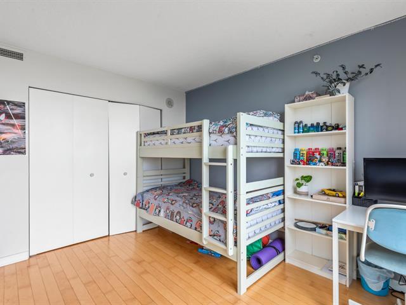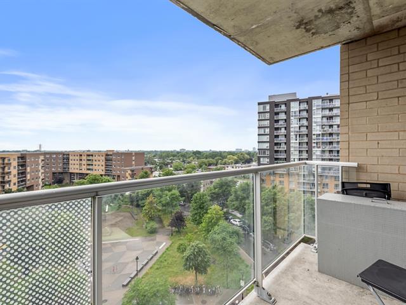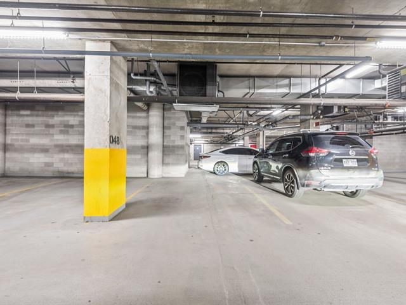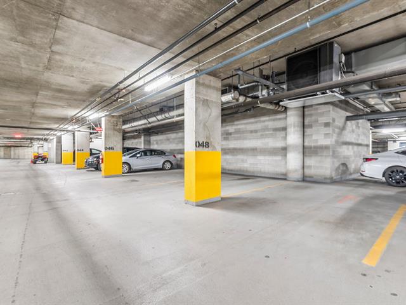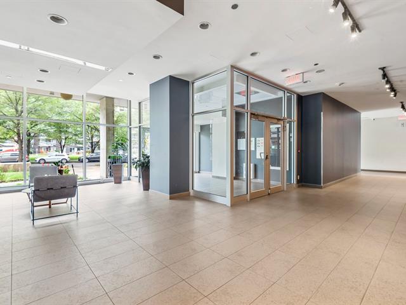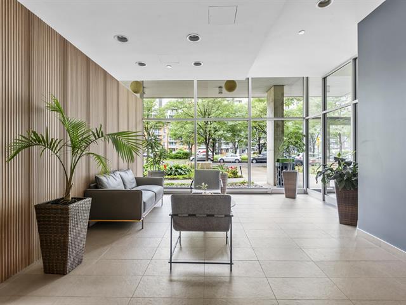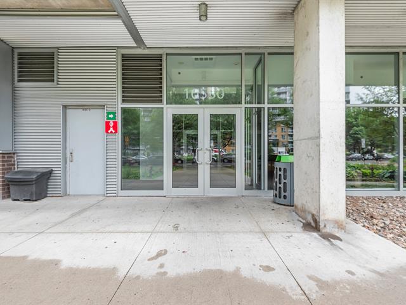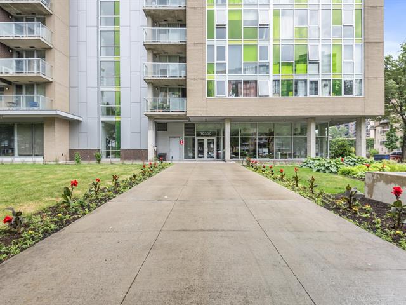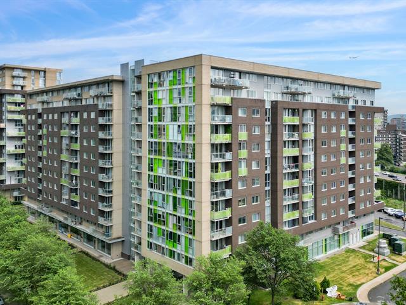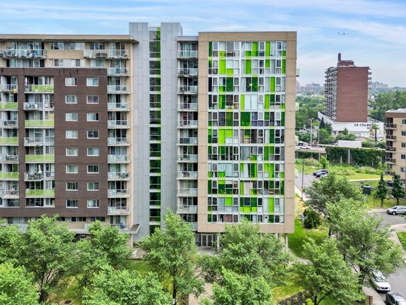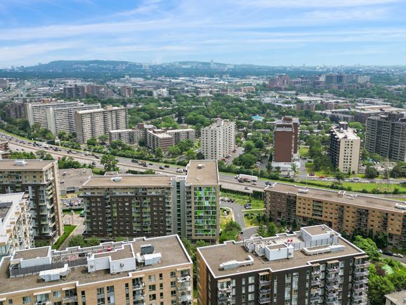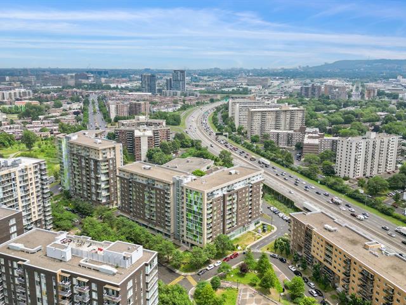Montréal (Ahuntsic-Cartierville), QC H4N
Sold
Superb condo located at 10550 Place de l'Acadie, Unit 813, in Ahuntsic. Featuring three spacious bedrooms and a bathroom with separate tub and shower. Enjoy a bright, open-concept living area, a functional kitchen, and a private balcony. Indoor parking space and storage are included. Ideally located across from Marcelin-Wilson Park, close to services, schools, and public transit. An ideal setting that combines comfort, convenience, and nature ... a must-see!
Wall-mounted air conditioner, Light fixtures, Refrigerator, Stove, Dishwasher, Washing machine, Dryer, Hot water tank (rented from HydroSolution)
All landlord belongings
$41,500
$362,400
Discover this stunning corner unit located on the 8th floor, offering a spacious 1,083 sq. ft. and exceptional brightness thanks to its abundant windows.
Features: - 3 bedrooms - 1 spacious bathroom with bathtub and separate shower - Large private balcony with an unobstructed view of the park - Indoor garage space with electric door opener - 1 storage space in the garage
Prime Location: close to all amenities, including parks, an arena, schools, Collège Bois-de-Boulogne, Rockland Center, Costco, Walmart, as well as numerous shops and restaurants at Marché Central.
Excellent Public Transit Access: Bus lines 171, 179, and 180 provide direct access to Côte-Vertu, Henri-Bourassa, and Acadie metro stations, as well as the future REM station.
Prime Road Accessibility: Strategically positioned at the intersection of Highway 15 and Henri-Bourassa Boulevard, with quick access to Highway 40.
Building Amenities: large subsidized daycare, convenience store, and a children's playground making it perfect for families!
A rare opportunity not to be missed!
| Room | Dimensions | Level | Flooring |
|---|---|---|---|
| Kitchen | 3.15 x 2.51 M | AU | Ceramic tiles |
| Living room | 3.56 x 6.15 M | AU | Wood |
| Primary bedroom | 3.1 x 5.11 M | AU | Wood |
| Bedroom | 3.58 x 3.68 M | AU | Wood |
| Bedroom | 2.84 x 2.58 M | AU | Wood |
| Bathroom | 2.82 x 2.34 M | AU | Ceramic tiles |
| Walk-in closet | 1.52 x 2.10 M | AU | Wood |
| Hallway | 3.40 x 3.43 M | AU | Wood |
| Type | Apartment |
|---|---|
| Style | Detached |
| Dimensions | 9.18x12.47 M |
| Lot Size | 0 |
| Energy cost | $ 1844 / year |
|---|---|
| Co-ownership fees | $ 3720 / year |
| Municipal Taxes (2025) | $ 2623 / year |
| School taxes (2025) | $ 319 / year |
| Siding | Aluminum, Brick |
|---|---|
| Proximity | Bicycle path, Cegep, Daycare centre, Elementary school, High school, Highway, Park - green area, Public transport |
| Distinctive features | Corner unit |
| Equipment available | Electric garage door, Entry phone, Private balcony, Ventilation system, Wall-mounted air conditioning |
| Heating energy | Electricity |
| Easy access | Elevator |
| Available services | Fire detector |
| Parking | Garage |
| Garage | Heated |
| Sewage system | Municipal sewer |
| Water supply | Municipality |
| Restrictions/Permissions | Pets allowed with conditions, Short-term rentals not allowed |
| Zoning | Residential |
| Bathroom / Washroom | Seperate shower |
| Heating system | Space heating baseboards |
Loading maps...
Loading street view...

