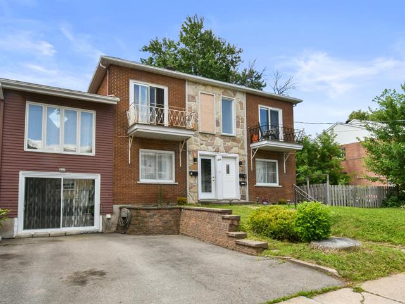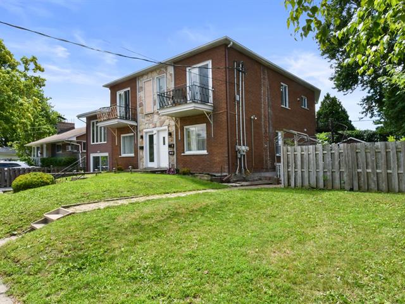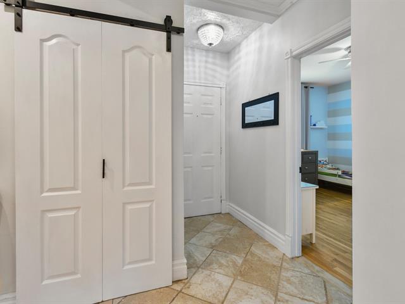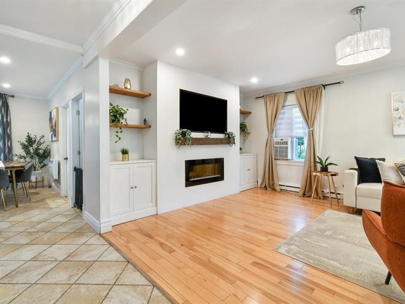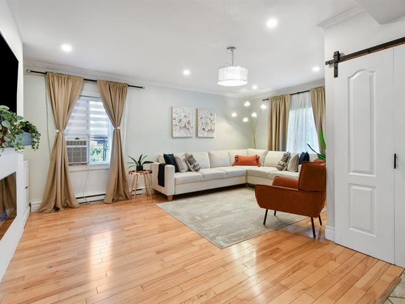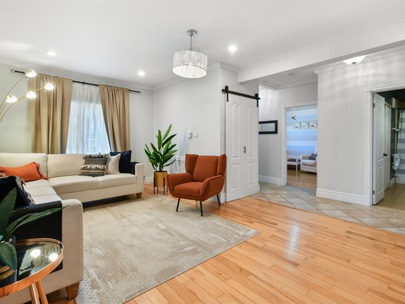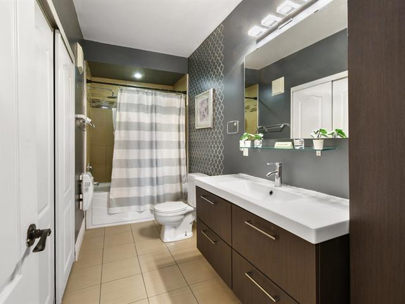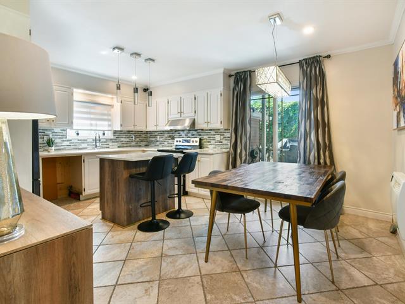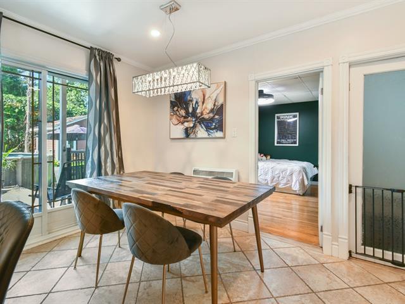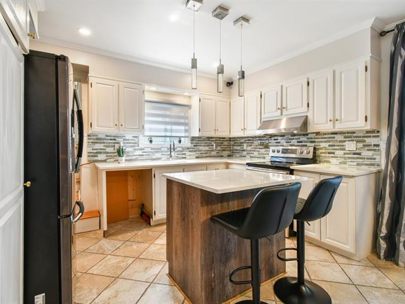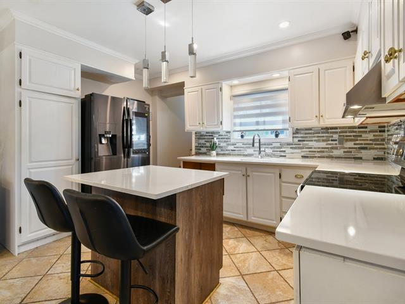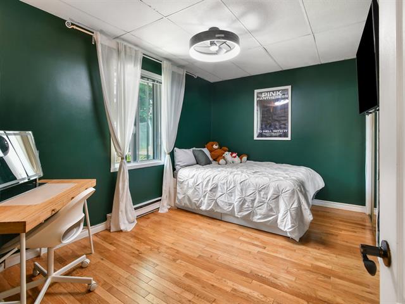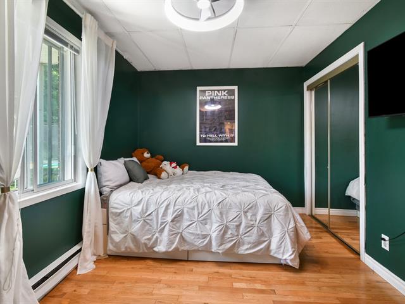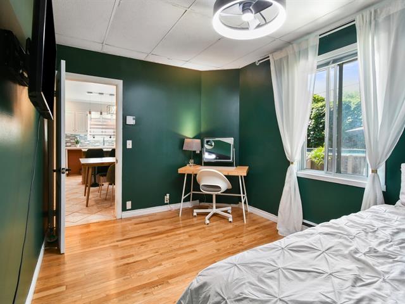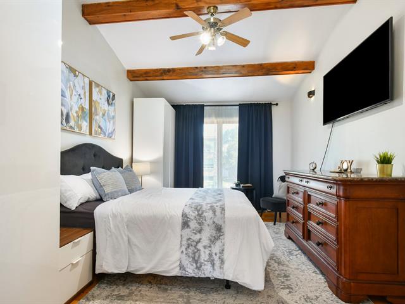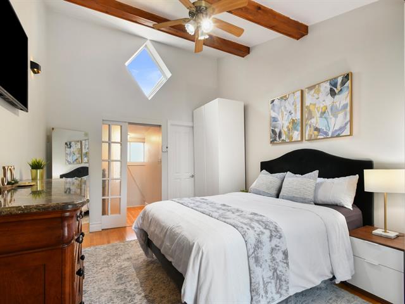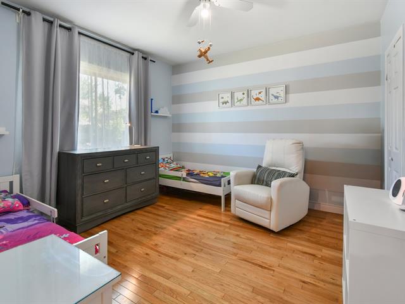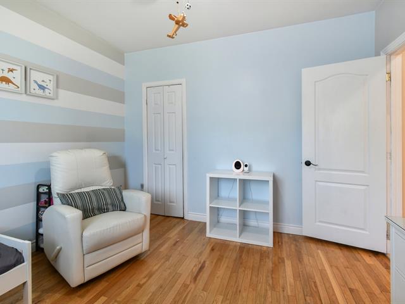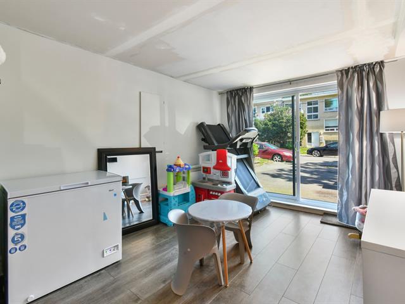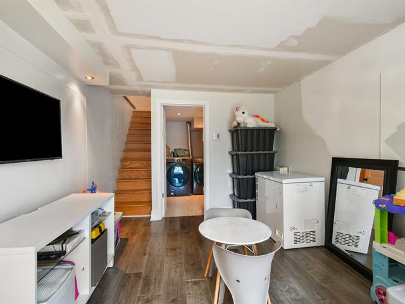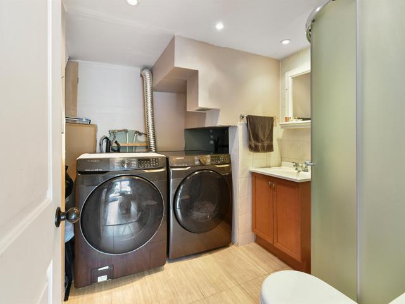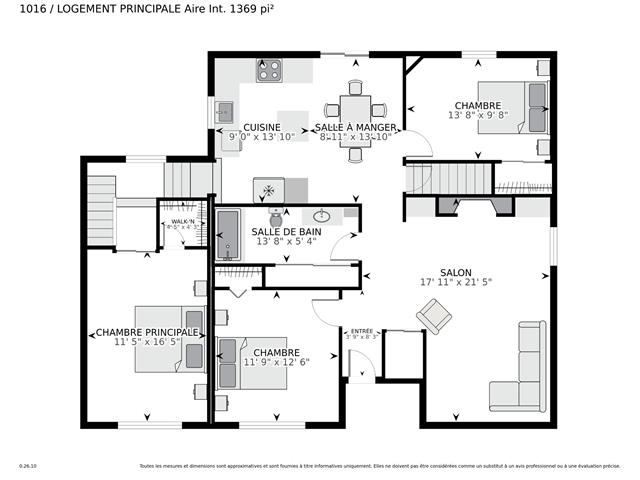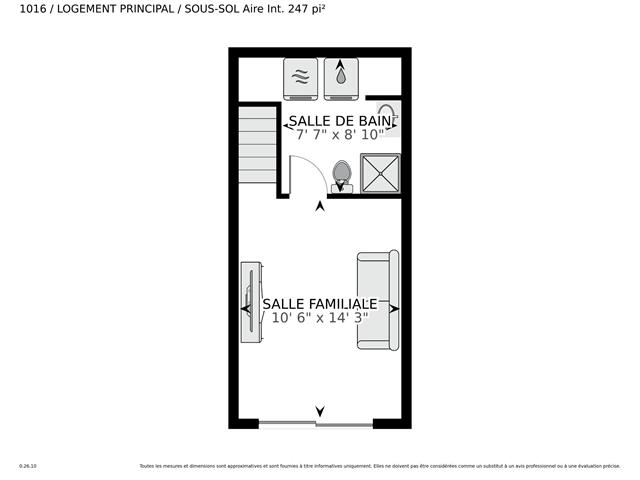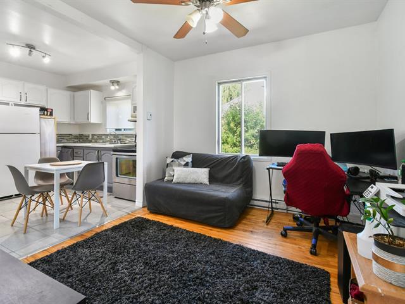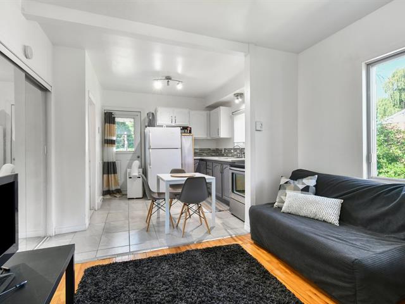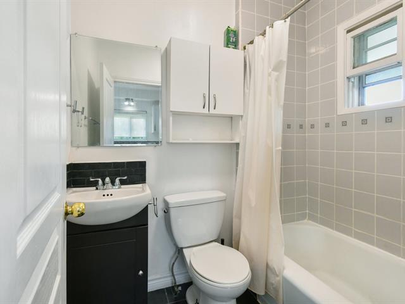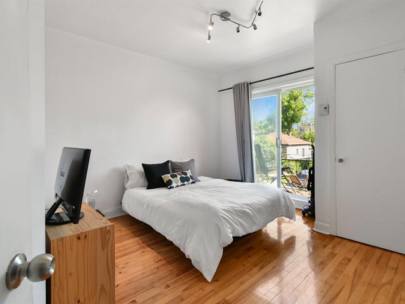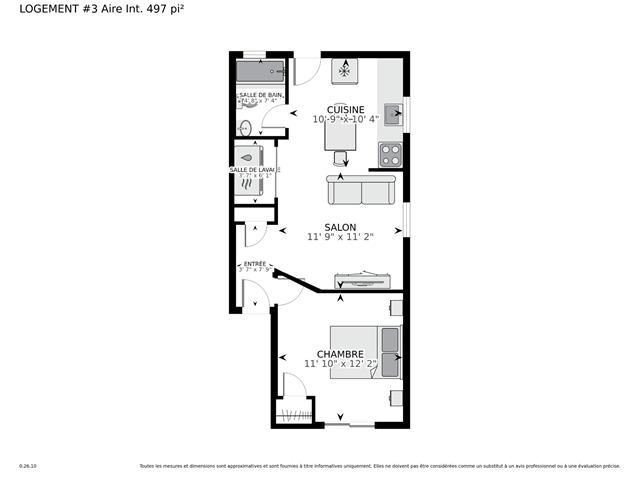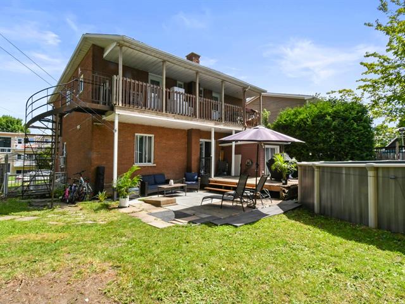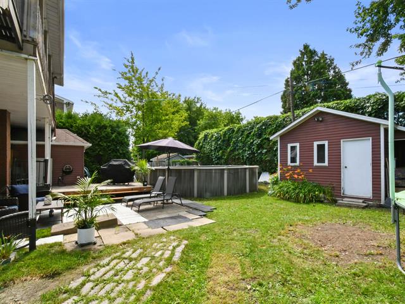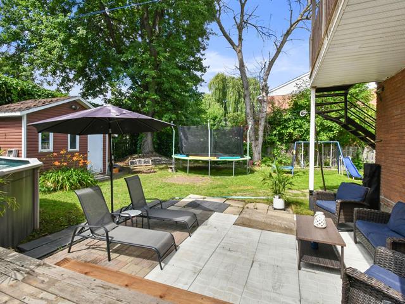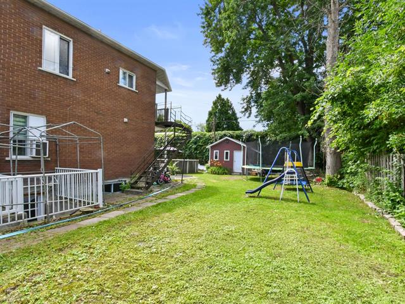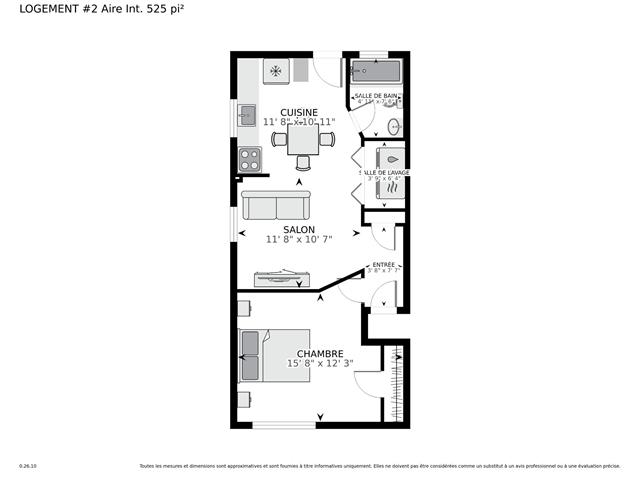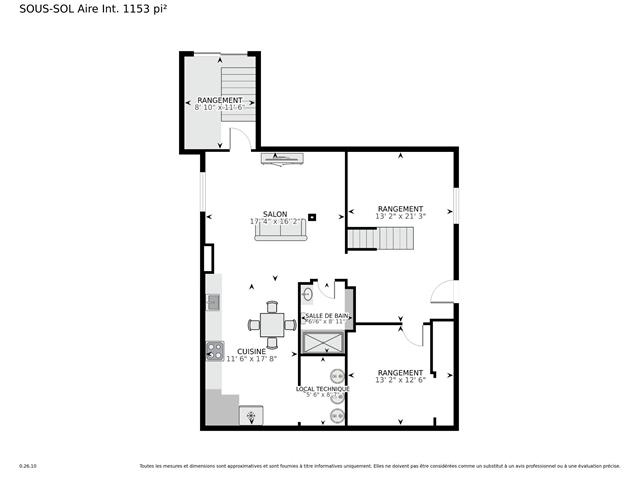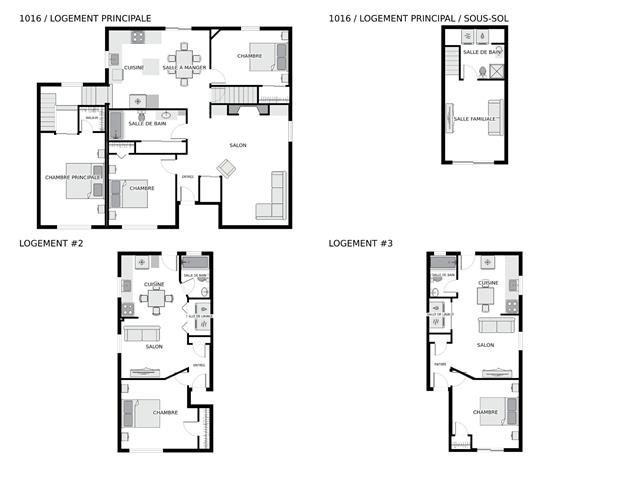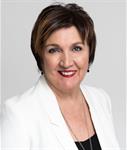Montréal (Rivière-des-Prairies, QC H8T
Triplex offrant un excellent potentiel dans un secteur paisible! Le logement principal s'étend sur plusieurs niveaux : salle familiale avec entrée indépendante, porte-patio et salle de bains -- parfait pour une garderie ou un bureau à domicile. À l'étage, chambre des maîtres avec plafond avec poutres de bois. Deux 3½ à l'étage, loués. Le sous-sol, accessible par deux entrées, nécessite des rénovations mais offre un très grand potentiel. Terrain de 75 x 92 pi avec piscine et patio. La location des chauffe-eaux sont au frais des locataires Idéal pour propriétaire occupant ou investisseur!
Piscine et accessoire donné tel quel, aspirateur central et accessoires, stores
Biens des locataires, tringles à rideaux et rideaux, foyer électrique
$265,800
$403,100
Triplex offrant un excellent potentiel dans un secteur paisible! Le logement principal s'étend sur plusieurs niveaux : salle familiale avec entrée indépendante, porte-patio et salle de bains -- parfait pour une garderie ou un bureau à domicile. À l'étage, chambre des maîtres avec plafond avec poutres de bois. Deux 3½ à l'étage, loués. Le sous-sol, accessible par deux entrées, nécessite des rénovations mais offre un très grand potentiel. Terrain de 75 x 92 pi avec piscine et patio. La location des chauffe-eaux sont au frais des locataires Idéal pour propriétaire occupant ou investisseur!
| Room | Dimensions | Level | Flooring |
|---|---|---|---|
| Hallway | 3.8 x 7.7 P | 2nd Floor | Ceramic tiles |
| Hallway | 3.7 x 7.9 P | 2nd Floor | Ceramic tiles |
| Hallway | 3.9 x 8.3 P | Ground Floor | Ceramic tiles |
| Living room | 13.5 x 21.5 P | Ground Floor | Wood |
| Living room | 10.7 x 11.8 P | 2nd Floor | Wood |
| Living room | 11.2 x 11.9 P | 2nd Floor | Wood |
| Kitchen | 10.4 x 10.9 P | 2nd Floor | Wood |
| Kitchen | 10.11 x 11.8 P | 2nd Floor | Wood |
| Dining room | 8.11 x 13.10 P | Ground Floor | Flexible floor coverings |
| Bedroom | 11.10 x 12.2 P | 2nd Floor | Wood |
| Kitchen | 9.0 x 13.10 P | Ground Floor | Ceramic tiles |
| Bedroom | 12.3 x 15.8 P | 2nd Floor | Wood |
| Bathroom | 4.8 x 7.4 P | 2nd Floor | Ceramic tiles |
| Bathroom | 5.4 x 13.8 P | Ground Floor | Ceramic tiles |
| Bathroom | 4.11 x 7.6 P | 2nd Floor | Ceramic tiles |
| Storage | 3.9 x 6.4 P | 2nd Floor | Ceramic tiles |
| Storage | 3.7 x 6.1 P | 2nd Floor | Ceramic tiles |
| Bedroom | 9.8 x 13.8 P | Ground Floor | Wood |
| Bedroom | 11.9 x 12.6 P | Ground Floor | Wood |
| Primary bedroom | 11.5 x 16.5 P | 2nd Floor | Wood |
| Family room | 10.6 x 14.3 P | Basement | Floating floor |
| Bathroom | 7.7 x 8.1 P | Basement | Ceramic tiles |
| Living room | 13.2 x 21.3 P | Basement | |
| Bedroom | 16.2 x 17.4 P | Basement | Floating floor |
| Kitchen | 11.6 x 17.8 P | Basement | |
| Bathroom | 6.6 x 8.11 P | Basement | Ceramic tiles |
| Storage | 12.6 x 13.2 P | Basement |
| Type | Triplex |
|---|---|
| Style | Detached |
| Dimensions | 34x32 P |
| Lot Size | 6964 PC |
| Municipal Taxes (2025) | $ 4780 / year |
|---|---|
| School taxes (2025) | $ 542 / year |
| Basement | 6 feet and over, Partially finished, Separate entrance |
|---|---|
| Pool | Above-ground |
| Windows | Aluminum |
| Driveway | Asphalt |
| Roofing | Asphalt shingles |
| Proximity | Bicycle path, Cegep, Daycare centre, Elementary school, High school, Highway, Hospital, Park - green area, Public transport |
| Siding | Brick |
| Heating system | Electric baseboard units |
| Heating energy | Electricity |
| Landscaping | Fenced, Land / Yard lined with hedges, Patio |
| Topography | Flat |
| Sewage system | Municipal sewer |
| Water supply | Municipality |
| Parking | Outdoor |
| Foundation | Poured concrete |
| Zoning | Residential |
| Window type | Sliding |
| Cupboard | Wood |
Loading maps...
Loading street view...

