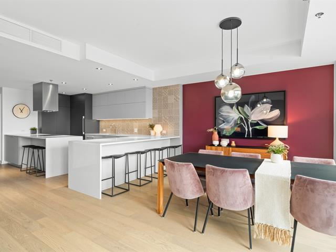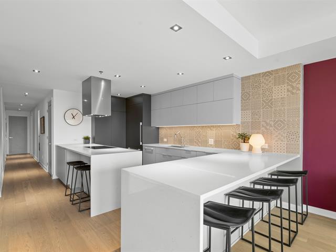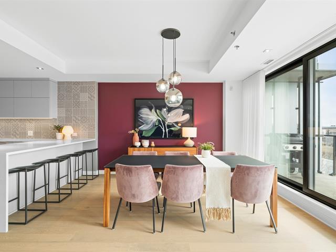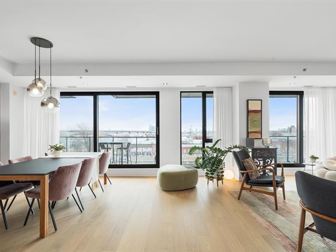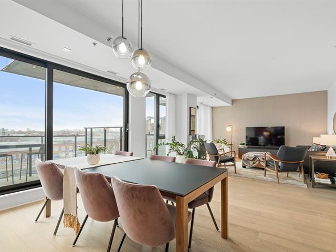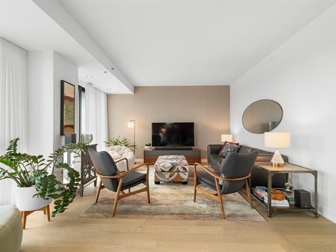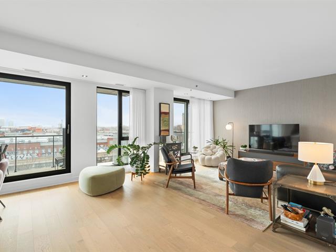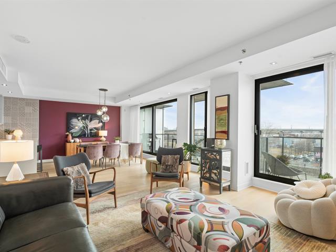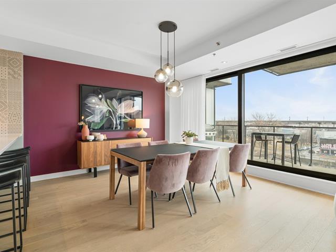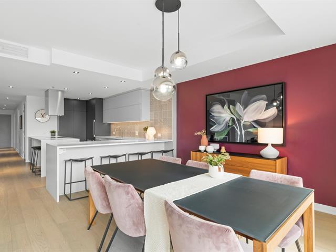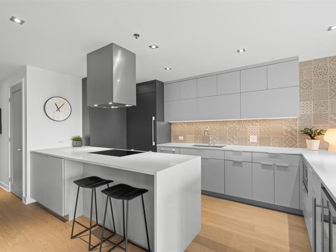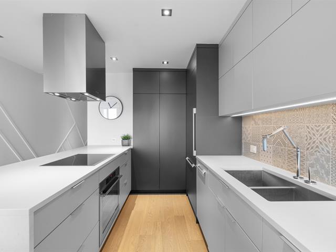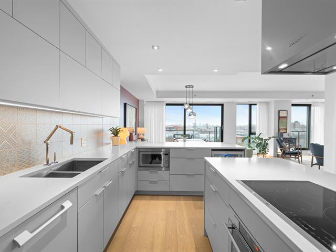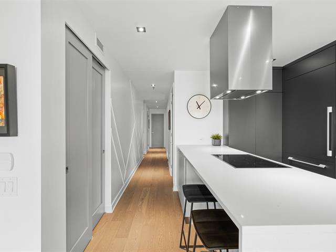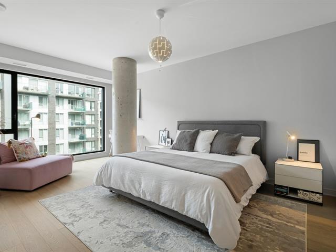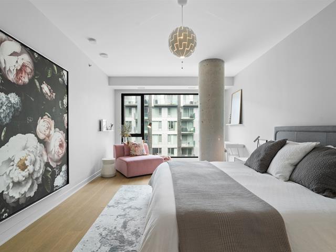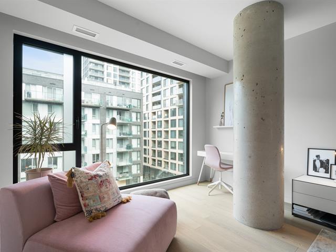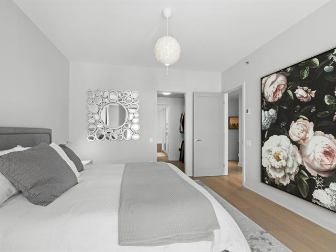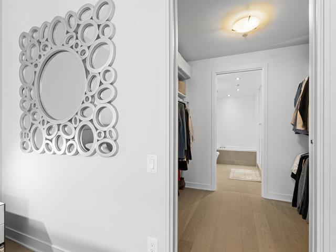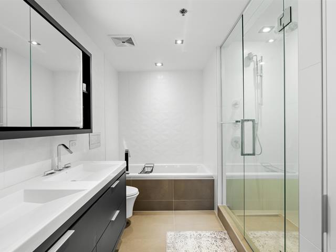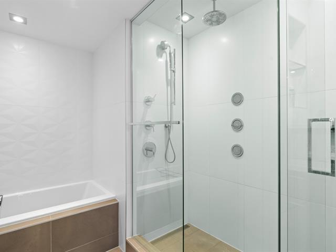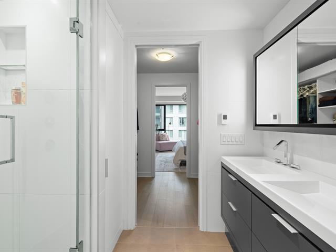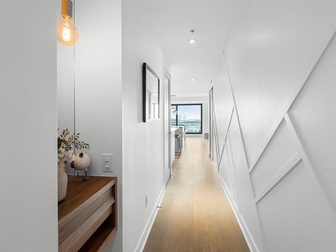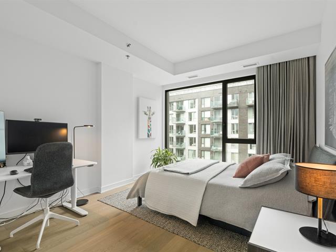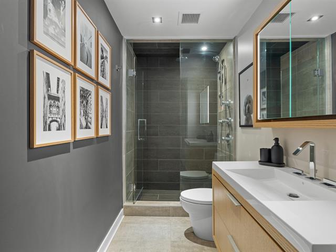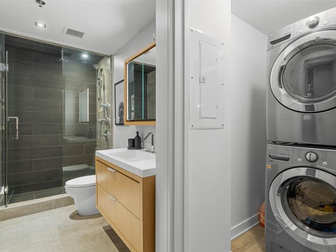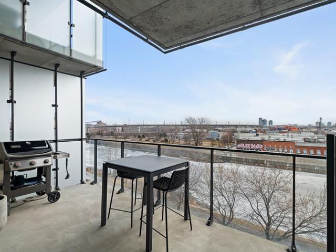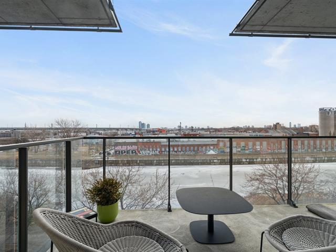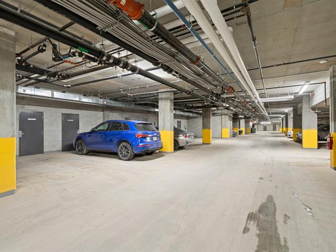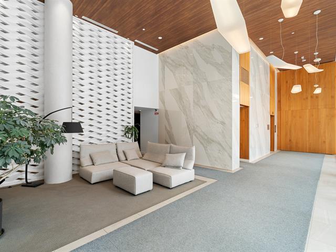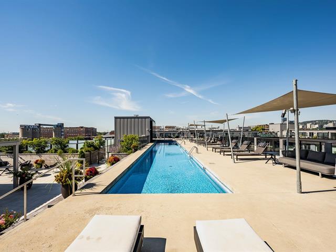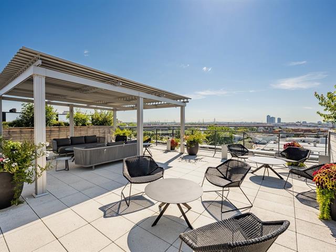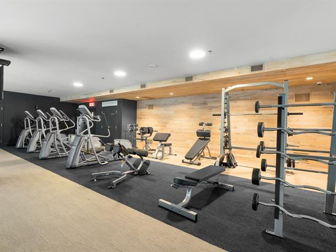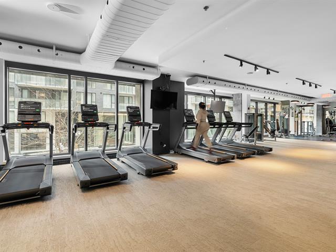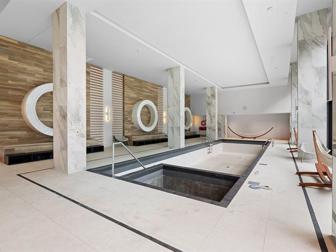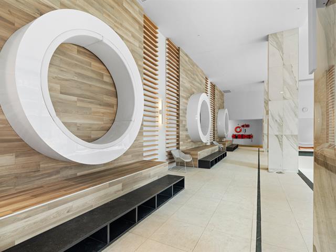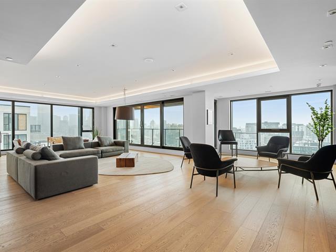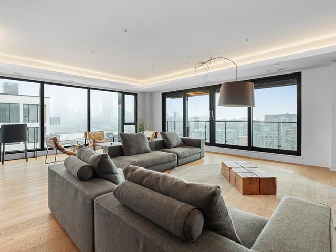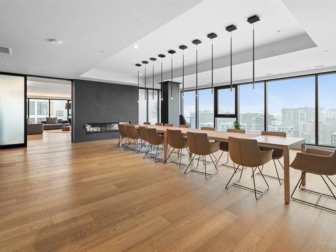Montréal (Le Sud-Ouest), QC H3C
Sold
Located along the Lachine Canal in the heart of Griffintown, this stunning apartment strikes the perfect balance between modern sophistication and ultimate comfort. From the moment you walk in, the expansive open-concept living area impresses with its natural light and generous proportions, offering an elegant and seamless living experience. The space extends to two private balconies, where breathtaking views of the Lachine Canal create a peaceful, rare urban oasis. Thoughtfully designed down to the last detail, this meticulously finished unit features contemporary architectural flair that captivates at first glance.
Refrigerator, oven, dishwasher, wine cooler, microwave oven, washer, dryer, induction cooktop, curtains, electric blind, and light fixtures.
$289,100
$908,000
Unit 611
- Featuring a rare and exceptional through layout, this residence is bathed in natural light from end to end. - The spacious, open-concept living area opens majestically onto the Lachine Canal. - The kitchen blends high-end appliances with refined materials for a sleek, sophisticated feel. - The primary suite is equipped with motorized blinds, a generous walk-in closet, and a fully tiled bathroom with heated floors. - A second generously sized bedroom adapts to your needs--whether as a guest room or a home office. - Second bathroom also features heated floors. - Bonus storage space in the mechanical room. - Outside, two private balconies extend your living space and invite you to relax in peace. - The underground parking spot is ideally located near the garage entrance and elevator bay--quick and easy access guaranteed. - Two storage lockers, including one conveniently located next to your parking spot. - Two dedicated bike storage spaces. - Pet-friendly--dogs and cats allowed. - Lastly, the elevator serves only two units per floor--a discreet luxury that ensures peace and exclusivity.
The Building
- Discover the understated elegance of the Signature phase of the prestigious Les Bassins du Havre project, with just 70 residences spread across 8 floors. - Three private elevators serve a limited number of units--a rare luxury that redefines daily comfort. - LEED Certified: Enjoy lower energy consumption and reduced costs thanks to this eco-conscious certification. - At the top, a spectacular rooftop terrace awaits: 65-foot heated pool, premium outdoor furniture, and breathtaking 360° views of the city and waterfront. - Built in concrete with high-level soundproofing, each unit offers peace and privacy. - Located directly on the Lachine Canal, with easy access to the waterfront, bike paths, and the charm of Atwater Market.
The Project
- Developed by the renowned Prével and Rachel-Julien teams, Les Bassins du Havre stands as one of Griffintown's most sought-after projects. Gracefully lining the Lachine Canal, it offers a unique blend of serenity and proximity to the city's vibrant core. - Amenities that exceed expectations:
* A 6,000 sq. ft. fitness center with state-of-the-art equipment * A spa experience on par with the best resorts: hammam, sauna, hot tub, and indoor pool * A convenient dog wash station in the garage * Two large event rooms available to host your private gatherings * A spectacular urban chalet perched on the 21st floor of Phase 4, with jaw-dropping views
A rare opportunity in a prime location--don't miss your chance.
| Room | Dimensions | Level | Flooring |
|---|---|---|---|
| Primary bedroom | 12.1 x 18.6 P | AU | Other |
| Walk-in closet | 6.7 x 8.6 P | AU | Other |
| Bedroom | 13.1 x 10.11 P | AU | Other |
| Bathroom | 10.8 x 5.1 P | AU | Ceramic tiles |
| Bathroom | 4.7 x 12.4 P | AU | Ceramic tiles |
| Laundry room | 3.6 x 5.7 P | AU | Ceramic tiles |
| Kitchen | 12.10 x 15.11 P | AU | Other |
| Dining room | 12.10 x 9.1 P | AU | Other |
| Living room | 14.8 x 15.7 P | AU | Other |
| Type | Apartment |
|---|---|
| Style | Detached |
| Dimensions | 0x0 |
| Lot Size | 0 |
| Co-ownership fees | $ 12204 / year |
|---|---|
| Municipal Taxes (2025) | $ 7793 / year |
| School taxes (2025) | $ 995 / year |
| Heating system | Air circulation |
|---|---|
| Available services | Balcony/terrace, Common areas, Exercise room, Fire detector, Garbage chute, Hot tub/Spa, Indoor pool, Outdoor pool, Roof terrace, Sauna, Yard |
| Proximity | Bicycle path, Cegep, Daycare centre, Elementary school, Highway, Park - green area, University |
| Equipment available | Central air conditioning, Central heat pump, Electric garage door, Entry phone, Private balcony, Ventilation system |
| Heating energy | Electricity |
| Garage | Fitted, Heated |
| Parking | Garage |
| Pool | Indoor |
| Energy efficiency | LEED |
| Sewage system | Municipal sewer |
| Water supply | Municipality |
| View | Other, Water |
| Zoning | Residential |
| Restrictions/Permissions | Short-term rentals not allowed |
Loading maps...
Loading street view...

