99 Rue Joseph Crevier, Saint-Jean-sur-Richelieu, QC J2W1X7 $509,000
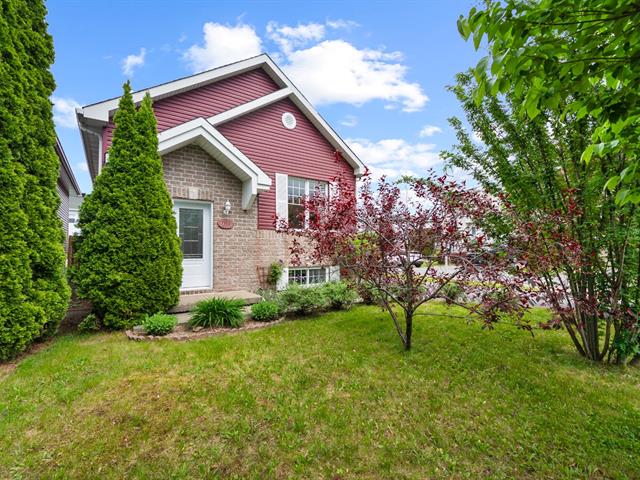
Frontage
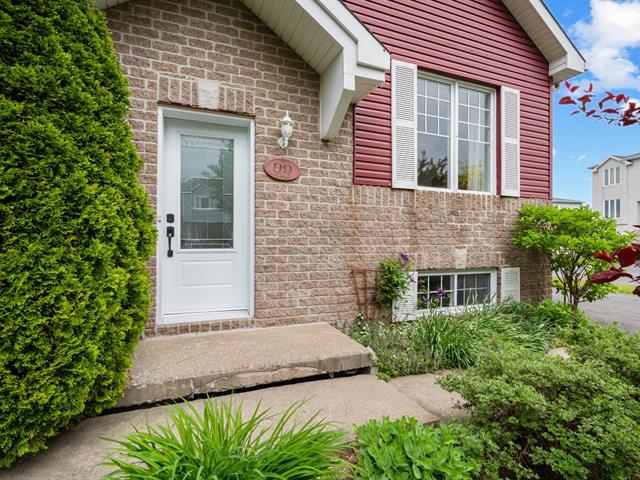
Patio
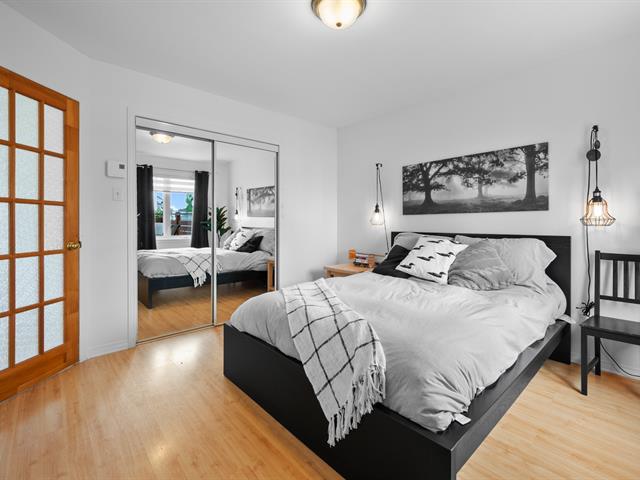
Dining room
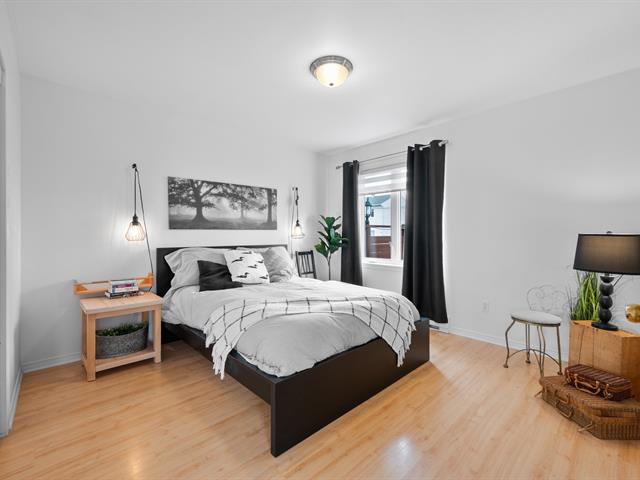
Kitchen
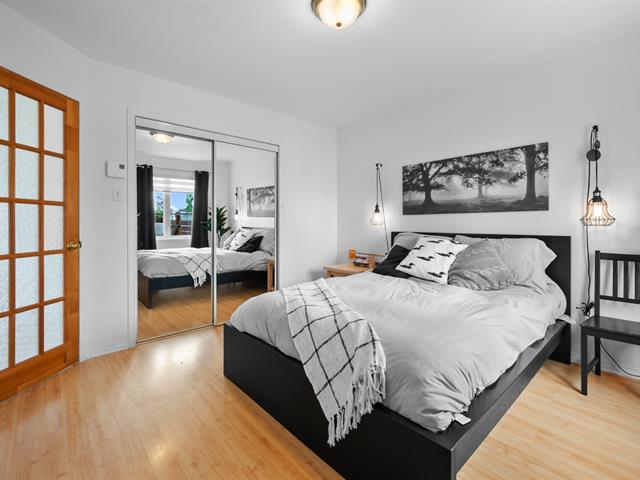
Primary bedroom
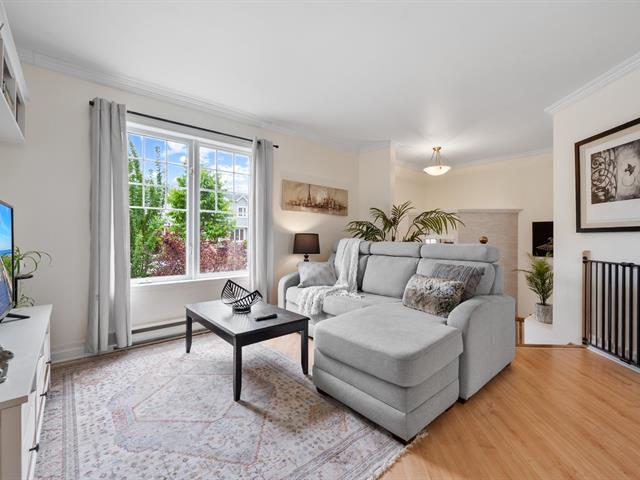
Hallway
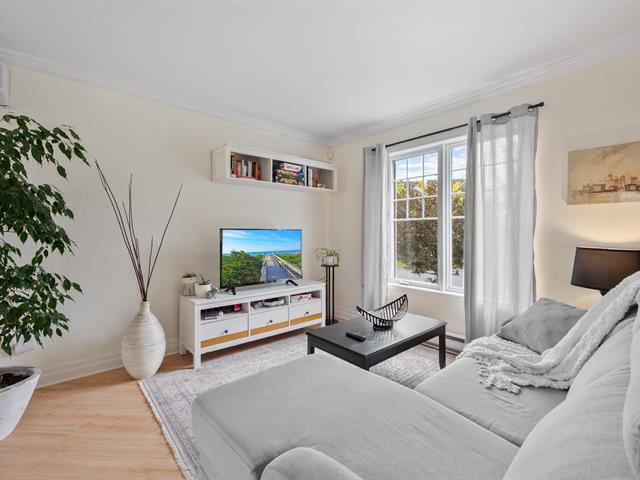
Living room
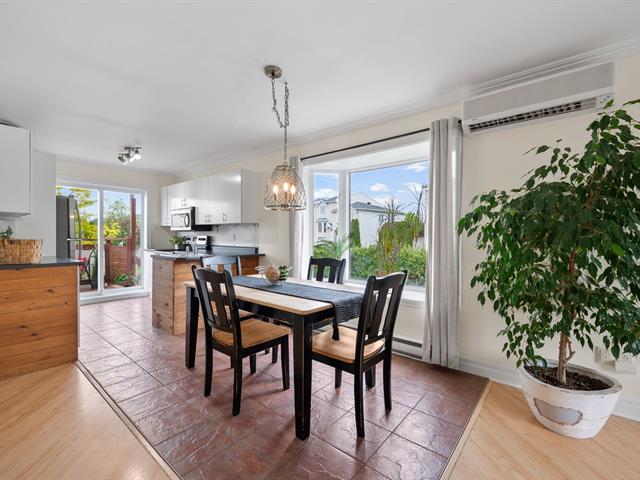
Living room
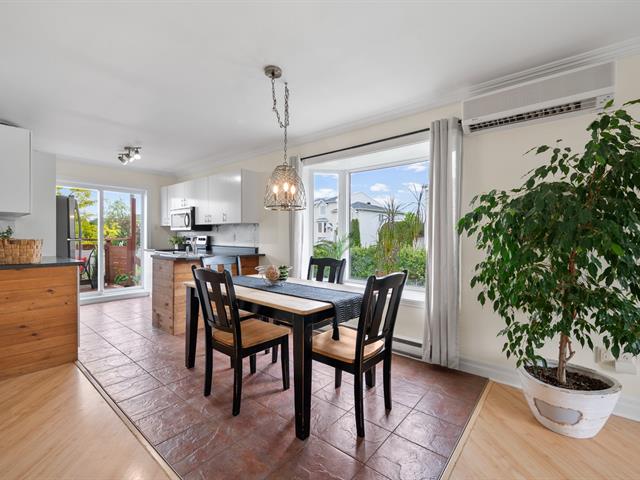
Dining room
|
|
Sold
Description
Located in the peaceful Prés Verts neighborhood, this charming property offers a fenced and private backyard, perfect for BBQs. It includes a shed and a garden space to set up as you wish. Inside, you'll find soft colors, beautiful hardwood floors, and a smart layout that maximizes space. The basement features two bedrooms and a family room, ideal for kids or working from home. Up to 5 outdoor parking spaces and a friendly neighborhood complete this warm and inviting home.
Located in the peaceful and sought-after Prés Verts
neighborhood, this charming property offers an ideal living
environment for a family, a couple, or anyone looking for
tranquility without sacrificing proximity to services.
From the moment you arrive, you'll be charmed by the
intimate, fenced backyard, bathed in sunlight all day long.
It's the perfect space to enjoy sunny days, host BBQs with
friends, or simply relax. The yard includes a garden area
ready to be customized to your liking, as well as a shed
for outdoor storage.
Inside, the home stands out with its abundant natural
light, soft color palette, and beautiful hardwood floors.
The space has been thoughtfully designed to make the most
of every square foot. The functional and inviting layout
creates a warm atmosphere throughout each room.
The finished basement includes two additional bedrooms and
a family room that can easily serve as a playroom or home
office.
Another key feature of this property: up to 5 outdoor
parking spaces, a rare benefit in this area.
Adjacent to the kitchen, a large freshly painted deck
offers an ideal additional space for outdoor living.
The Prés Verts sector is known for its family-friendly
atmosphere, good neighbors, and excellent quality of life.
Families will appreciate being just a 3-minute walk from
the CPE Petits Monde Caliméro and 6 minutes on foot from
Prés-Verts Elementary School. Several public and private
high schools are also easily accessible.
Outdoor enthusiasts will enjoy the nearby parks: Parc des
Tournesols, Parc des Prés-Verts, and Parc de l'Héritage,
all offering green spaces perfect for kids, picnics, and
recreational activities.
The location is another major asset: enjoy quick access to
Highways 10 and 35, as well as Routes 104, 223, and 219,
making daily travel easy whether you're headed to Montreal,
the South Shore, or the Eastern Townships.
The neighborhood is also pedestrian-friendly and well
served by public transportation. You'll find grocery
stores, restaurants, cafés, pharmacies, gyms, and major
retailers nearby, making daily errands effortless.
In short, this is a warm, bright, and well-located home --
perfect for those looking to combine comfort, convenience,
and quality of life.
neighborhood, this charming property offers an ideal living
environment for a family, a couple, or anyone looking for
tranquility without sacrificing proximity to services.
From the moment you arrive, you'll be charmed by the
intimate, fenced backyard, bathed in sunlight all day long.
It's the perfect space to enjoy sunny days, host BBQs with
friends, or simply relax. The yard includes a garden area
ready to be customized to your liking, as well as a shed
for outdoor storage.
Inside, the home stands out with its abundant natural
light, soft color palette, and beautiful hardwood floors.
The space has been thoughtfully designed to make the most
of every square foot. The functional and inviting layout
creates a warm atmosphere throughout each room.
The finished basement includes two additional bedrooms and
a family room that can easily serve as a playroom or home
office.
Another key feature of this property: up to 5 outdoor
parking spaces, a rare benefit in this area.
Adjacent to the kitchen, a large freshly painted deck
offers an ideal additional space for outdoor living.
The Prés Verts sector is known for its family-friendly
atmosphere, good neighbors, and excellent quality of life.
Families will appreciate being just a 3-minute walk from
the CPE Petits Monde Caliméro and 6 minutes on foot from
Prés-Verts Elementary School. Several public and private
high schools are also easily accessible.
Outdoor enthusiasts will enjoy the nearby parks: Parc des
Tournesols, Parc des Prés-Verts, and Parc de l'Héritage,
all offering green spaces perfect for kids, picnics, and
recreational activities.
The location is another major asset: enjoy quick access to
Highways 10 and 35, as well as Routes 104, 223, and 219,
making daily travel easy whether you're headed to Montreal,
the South Shore, or the Eastern Townships.
The neighborhood is also pedestrian-friendly and well
served by public transportation. You'll find grocery
stores, restaurants, cafés, pharmacies, gyms, and major
retailers nearby, making daily errands effortless.
In short, this is a warm, bright, and well-located home --
perfect for those looking to combine comfort, convenience,
and quality of life.
Inclusions:
Exclusions : N/A
| BUILDING | |
|---|---|
| Type | Bungalow |
| Style | Detached |
| Dimensions | 32x22.1 P |
| Lot Size | 4263 PC |
| EXPENSES | |
|---|---|
| Energy cost | $ 1500 / year |
| Municipal Taxes (2024) | $ 2674 / year |
| School taxes (2024) | $ 267 / year |
|
ROOM DETAILS |
|||
|---|---|---|---|
| Room | Dimensions | Level | Flooring |
| Living room | 14 x 12.6 P | Ground Floor | Floating floor |
| Kitchen | 9 x 9 P | Ground Floor | Ceramic tiles |
| Primary bedroom | 11.8 x 11.6 P | Ground Floor | Floating floor |
| Bathroom | 9.2 x 7.8 P | Ground Floor | Ceramic tiles |
| Dining room | 10 x 11.4 P | Ground Floor | Ceramic tiles |
| Bedroom | 10.11 x 8.9 P | Basement | Floating floor |
| Bedroom | 11.7 x 8.10 P | Basement | Floating floor |
| Family room | 19.10 x 11.5 P | Basement | Floating floor |
| Washroom | 8.10 x 5.9 P | Basement | Ceramic tiles |
| Hallway | 8.2 x 4.5 P | Ground Floor | Ceramic tiles |
|
CHARACTERISTICS |
|
|---|---|
| Basement | 6 feet and over, Finished basement |
| Siding | Aluminum, Brick |
| Driveway | Asphalt, Not Paved |
| Roofing | Asphalt shingles |
| Equipment available | Central vacuum cleaner system installation, Ventilation system, Wall-mounted air conditioning |
| Window type | Crank handle, French window, Sliding |
| Proximity | Daycare centre, Elementary school, Highway, Park - green area, Public transport |
| Heating system | Electric baseboard units |
| Heating energy | Electricity |
| Landscaping | Fenced, Land / Yard lined with hedges, Landscape, Patio |
| Sewage system | Municipal sewer |
| Water supply | Municipality |
| Parking | Outdoor |
| Foundation | Poured concrete |
| Windows | PVC |
| Zoning | Residential |
| Bathroom / Washroom | Seperate shower |