968 Rue Paul Émile Barbe, Deux-Montagnes, QC J7R7A2 $485,000
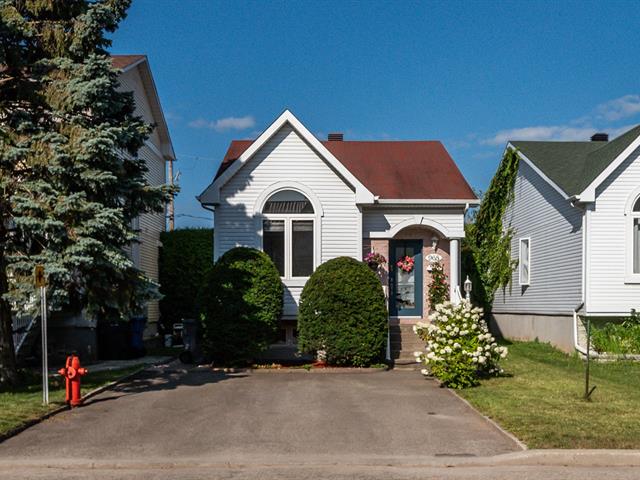
Frontage
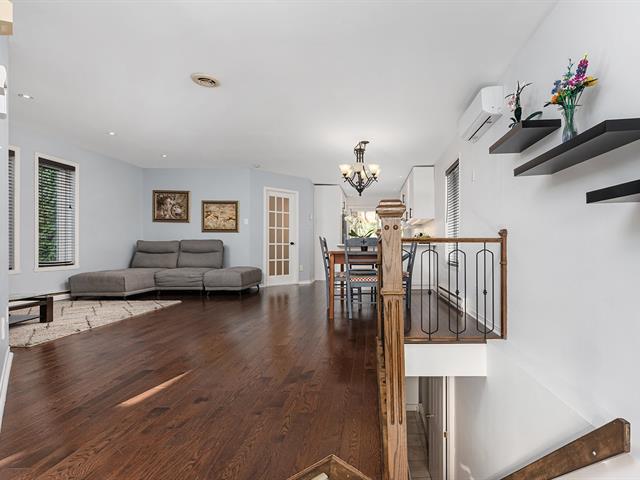
Living room
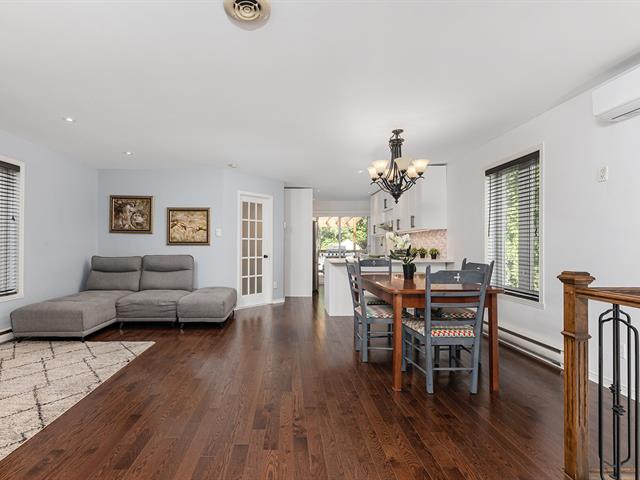
Living room
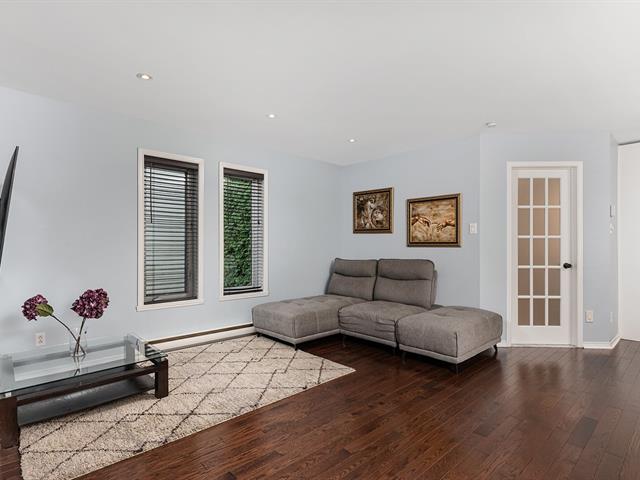
Living room
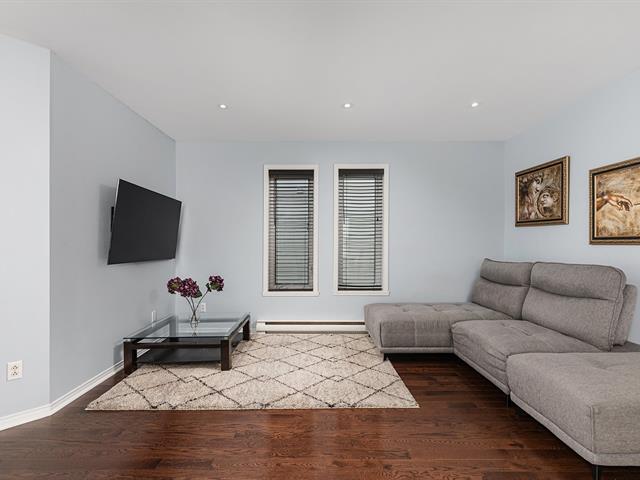
Living room
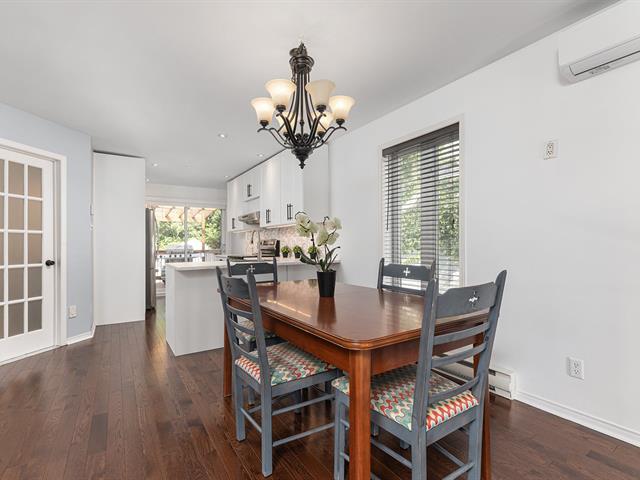
Dining room
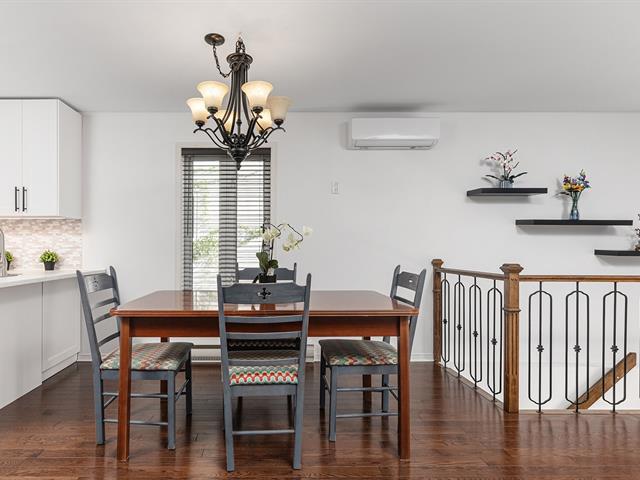
Dining room
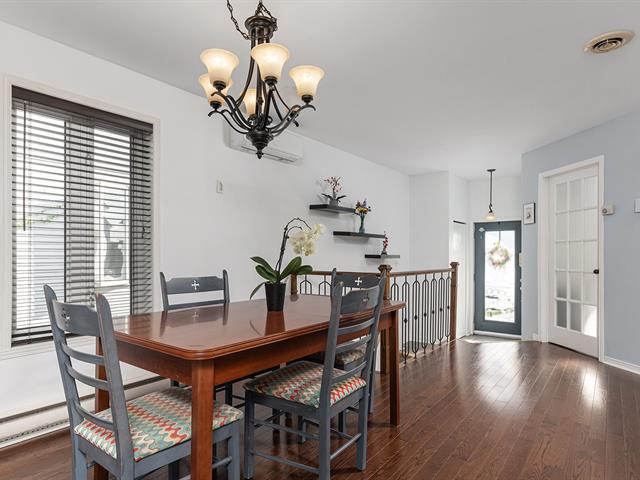
Dining room
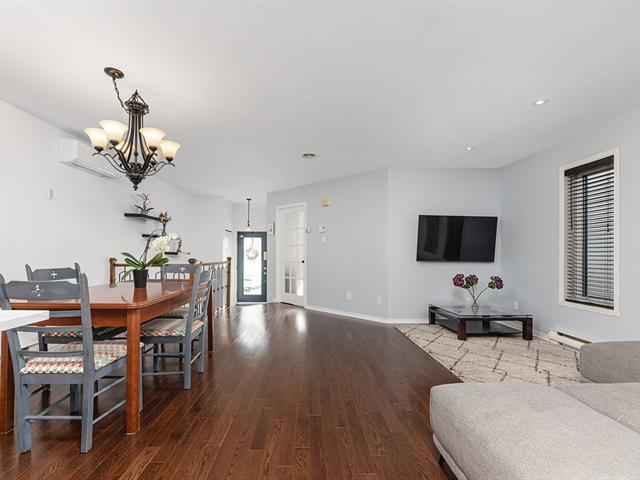
Overall View
|
|
Description
Charming single-story home, perfect for first-time buyers or young families, located in a beautiful residential neighborhood in Deux-Montagnes. It offers 3 bedrooms, 2 of which are in the basement, 1 office space, a full bathroom, and a powder room. Its open-concept living space creates a warm and welcoming atmosphere. Outside, enjoy the large covered terrace - perfect for both summer and winter - and the beautiful fenced-in yard. You will also be close to all amenities and just minutes from the future REM station in Deux-Montagnes. Open house on Sunday 10th of August between 2-4PM. You are welcome to visit!
Charming single-story home, perfect for first-time buyers
or young families, located in a beautiful residential
neighborhood in Deux-Montagnes. It offers 3 bedrooms, 2 of
which are in the basement, 1 office space, a full bathroom,
and a powder room. Its open-concept living space creates a
warm and welcoming atmosphere. Outside, enjoy the large
covered terrace -- perfect for both summer and winter - and
the beautiful fenced-in yard. You will also be close to all
amenities and just minutes from the future REM station in
Deux-Montagnes. Open house on Sunday 10th of August between
2-4PM. You are welcome to visit!
or young families, located in a beautiful residential
neighborhood in Deux-Montagnes. It offers 3 bedrooms, 2 of
which are in the basement, 1 office space, a full bathroom,
and a powder room. Its open-concept living space creates a
warm and welcoming atmosphere. Outside, enjoy the large
covered terrace -- perfect for both summer and winter - and
the beautiful fenced-in yard. You will also be close to all
amenities and just minutes from the future REM station in
Deux-Montagnes. Open house on Sunday 10th of August between
2-4PM. You are welcome to visit!
Inclusions: Dishwasher, kitchen hood, blinds, curtains, light fixtures, 3 shelves at the top of the stairs, central vacuum system and accessories
Exclusions : N/A
| BUILDING | |
|---|---|
| Type | Bungalow |
| Style | Detached |
| Dimensions | 12.86x6.12 M |
| Lot Size | 279.8 MC |
| EXPENSES | |
|---|---|
| Municipal Taxes (2025) | $ 2937 / year |
| School taxes (2025) | $ 236 / year |
|
ROOM DETAILS |
|||
|---|---|---|---|
| Room | Dimensions | Level | Flooring |
| Kitchen | 8.7 x 13.5 P | Ground Floor | Wood |
| Dining room | 8.7 x 11.7 P | Ground Floor | Wood |
| Living room | 11.3 x 18.1 P | Ground Floor | Wood |
| Hallway | 7.4 x 5.11 P | Ground Floor | Ceramic tiles |
| Primary bedroom | 12.6 x 15.1 P | Ground Floor | Wood |
| Bathroom | 10 x 12.5 P | Ground Floor | Ceramic tiles |
| Family room | 17.9 x 22.6 P | Basement | Linoleum |
| Bedroom | 10.8 x 11.4 P | Basement | Floating floor |
| Bedroom | 9.2 x 11.5 P | Basement | Floating floor |
| Home office | 9.2 x 5.11 P | Basement | Floating floor |
| Washroom | 6.1 x 2.5 P | Basement | Ceramic tiles |
| Laundry room | 5.4 x 6.1 P | Basement | Linoleum |
|
CHARACTERISTICS |
|
|---|---|
| Basement | 6 feet and over, Finished basement |
| Proximity | Alpine skiing, Bicycle path, Cegep, Cross-country skiing, Daycare centre, Elementary school, Golf, High school, Highway, Hospital, Park - green area, Public transport, Réseau Express Métropolitain (REM), Snowmobile trail |
| Driveway | Asphalt |
| Roofing | Asphalt shingles |
| Heating system | Electric baseboard units |
| Heating energy | Electricity |
| Landscaping | Fenced, Land / Yard lined with hedges |
| Topography | Flat |
| Hearth stove | Gaz fireplace |
| Sewage system | Municipal sewer |
| Water supply | Municipality |
| Parking | Outdoor |
| Foundation | Poured concrete |
| Equipment available | Private yard, Ventilation system, Wall-mounted heat pump |
| Zoning | Residential |