939A Rue Charlevoix, Montréal (Le Sud-Ouest), QC H3K2Y9 $1,738/M
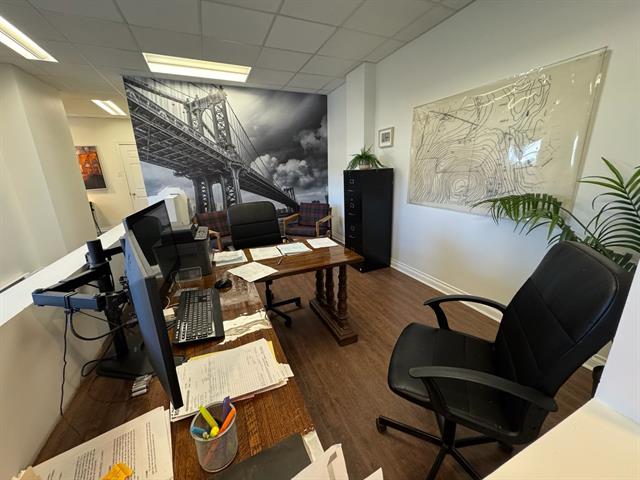
Exterior
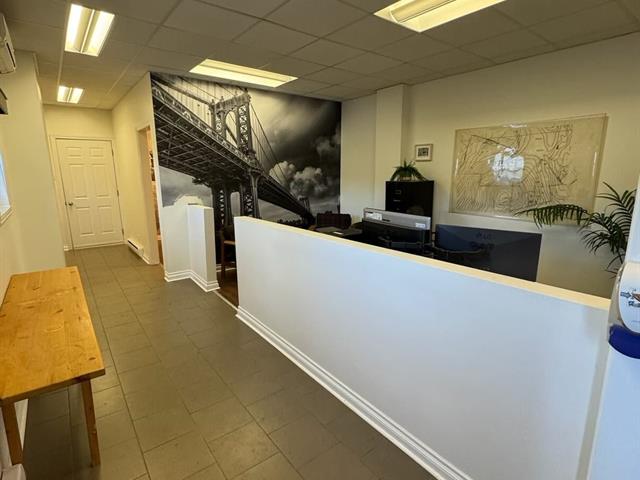
Office
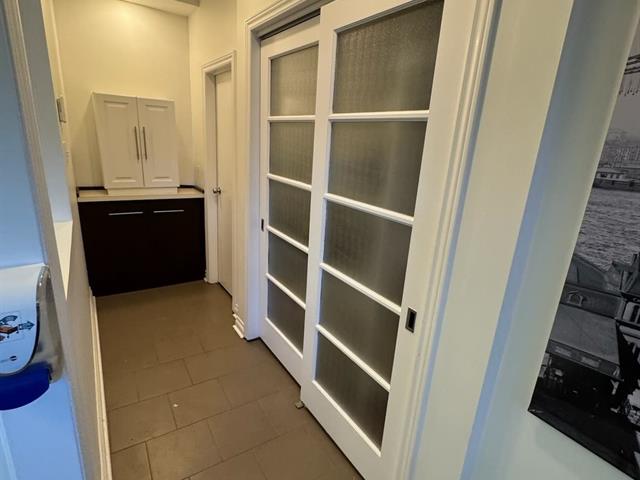
Office
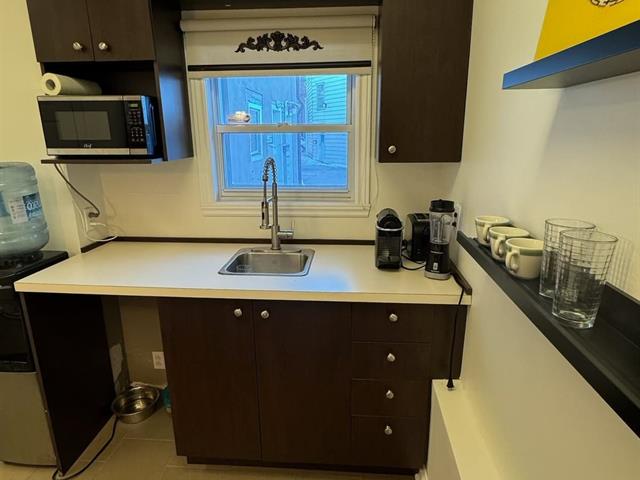
Corridor
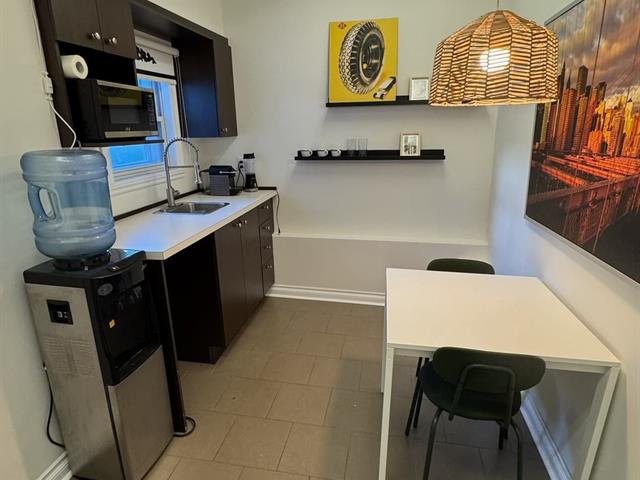
Kitchen
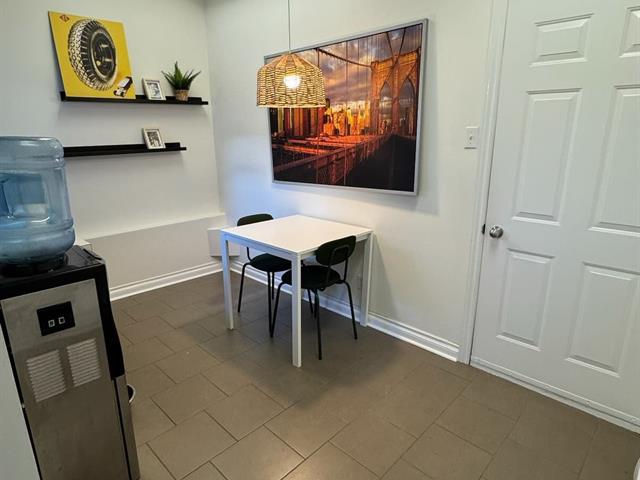
Kitchen
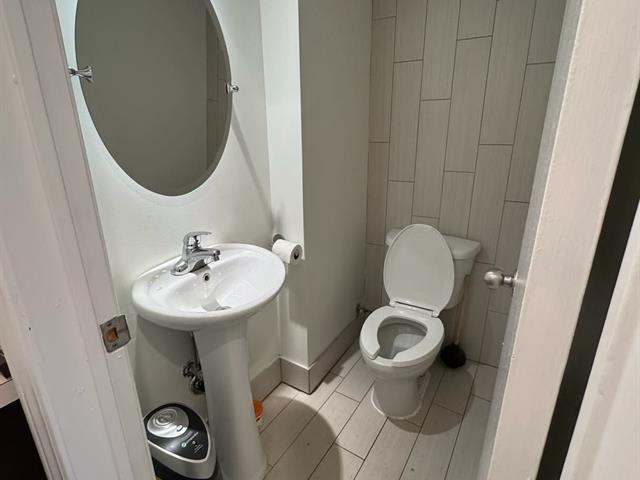
Kitchen
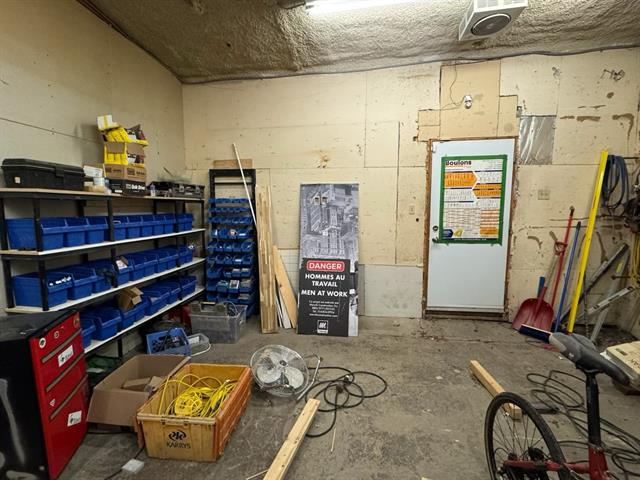
Washroom
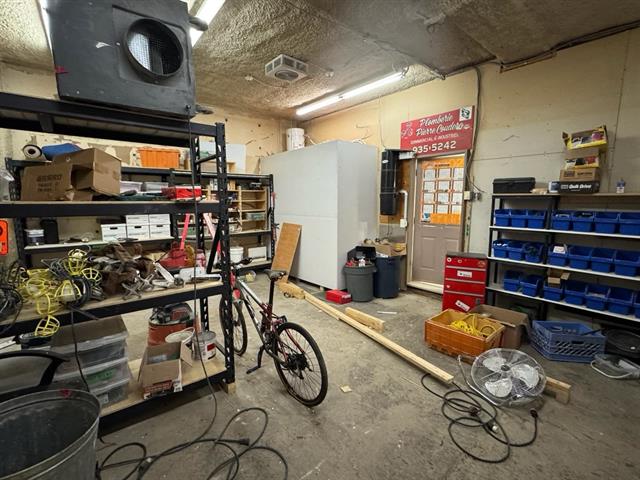
Office
|
|
Description
This building belongs to my father's estate.
Commercial space with offices, workshop and storage space
and a kitchen, a toilet room and a shower room. Located 350
meters or 4 minutes walk from the Charlevoix metro. 2
parking spaces are included. Ideal for a contractor, a
business, an artist, or a craftsman. Category of use
permitted under the planning by-law: C.1 (1) A; Shops and
supplementary services. Use allowed to be confirmed by the
tenant with the city and with the landlord. Permitted use
to be confirmed with both the landlord and the city. Permit
to be obtained from the city by the tenant before signing
the lease. Term of the 2 or 3-year lease with the
possibility of an option for additional years; terms to be
negotiated.
475 square feet of office space with a kitchenette,
washroom, warehouse/workshop (heated) of 385 square feet
and an unheated warehouse of 160 square feet.
Payable by the tenant: Heating costs, air conditioning,
electricity, water, natural gas, telephone, internet, 2/5
of the cost for the snow removal plus applicable taxes (GST
& QST). Compulsory insurance according to use at the
expense of the tenant.
and a kitchen, a toilet room and a shower room. Located 350
meters or 4 minutes walk from the Charlevoix metro. 2
parking spaces are included. Ideal for a contractor, a
business, an artist, or a craftsman. Category of use
permitted under the planning by-law: C.1 (1) A; Shops and
supplementary services. Use allowed to be confirmed by the
tenant with the city and with the landlord. Permitted use
to be confirmed with both the landlord and the city. Permit
to be obtained from the city by the tenant before signing
the lease. Term of the 2 or 3-year lease with the
possibility of an option for additional years; terms to be
negotiated.
475 square feet of office space with a kitchenette,
washroom, warehouse/workshop (heated) of 385 square feet
and an unheated warehouse of 160 square feet.
Payable by the tenant: Heating costs, air conditioning,
electricity, water, natural gas, telephone, internet, 2/5
of the cost for the snow removal plus applicable taxes (GST
& QST). Compulsory insurance according to use at the
expense of the tenant.
Inclusions: Wall-mounted air conditioner provided free of charge. The landlord does not guarantee its operation and the tenant must see to any repair or replacement of the appliance at his expense.
Exclusions : N/A
| BUILDING | |
|---|---|
| Type | Commercial rental space/Office |
| Style | Detached |
| Dimensions | 0x0 |
| Lot Size | 0 |
| EXPENSES | |
|---|---|
| Energy cost | $ 1020 / year |
| Snow removal / Lawn mowing | $ 1058 / year |
|
ROOM DETAILS |
|||
|---|---|---|---|
| Room | Dimensions | Level | Flooring |
| N/A | |||
|
CHARACTERISTICS |
|
|---|---|
| Windows | Aluminum |
| Driveway | Asphalt |
| Zoning | Commercial |
| Heating system | Electric baseboard units |
| Heating energy | Electricity |
| Proximity | Highway, Public transport |
| Sewage system | Municipal sewer |
| Water supply | Municipality |
| Kind of commerce | Office, Workshop |
| Parking | Outdoor |