874 Rue De La Gauchetière E., Montréal (Ville-Marie), QC H2L2N2 $489,500
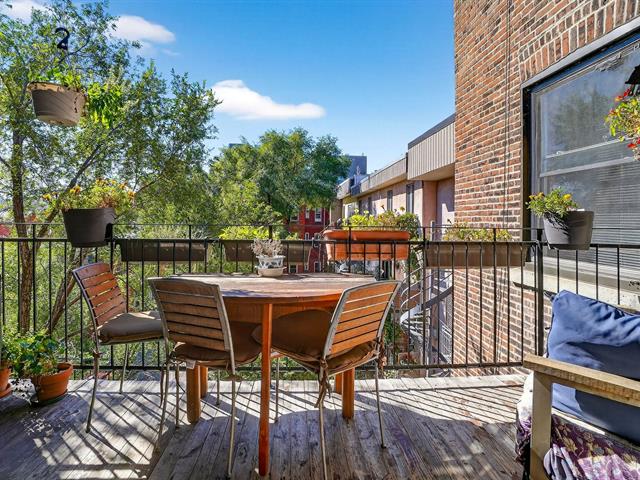
Balcony
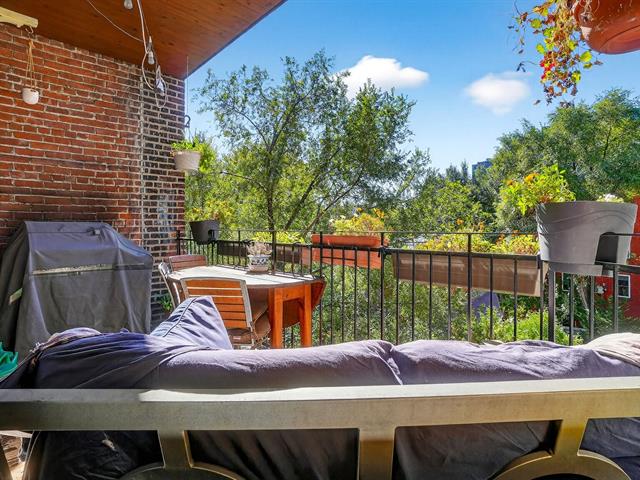
Balcony
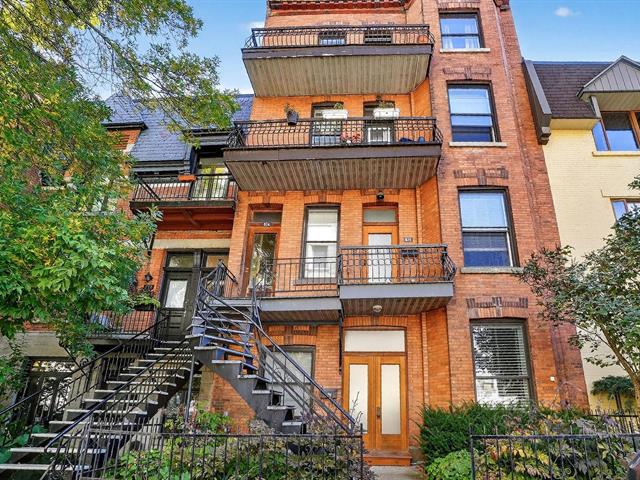
Frontage
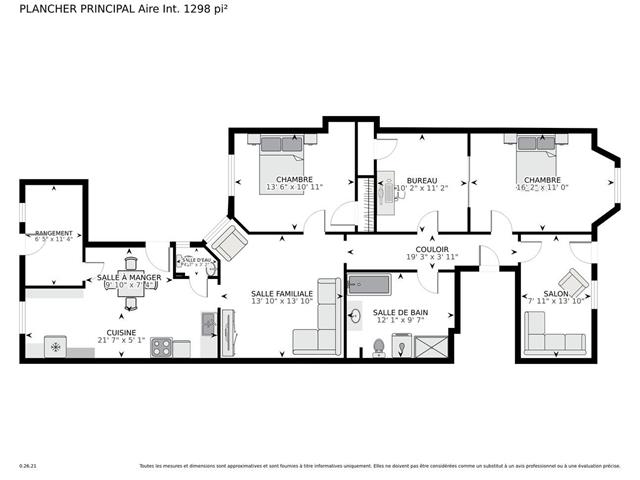
Drawing (sketch)
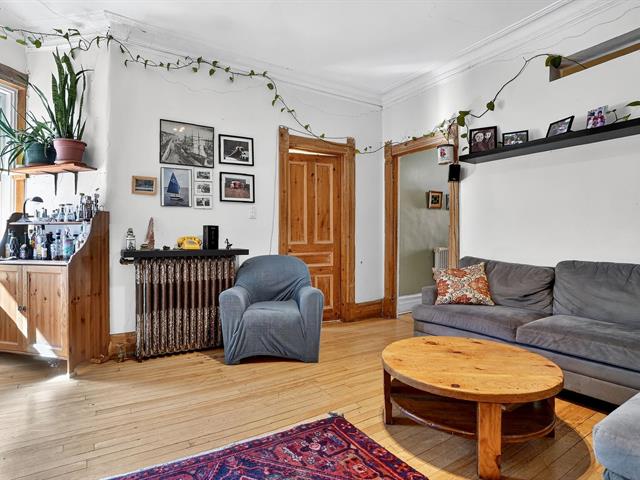
Family room
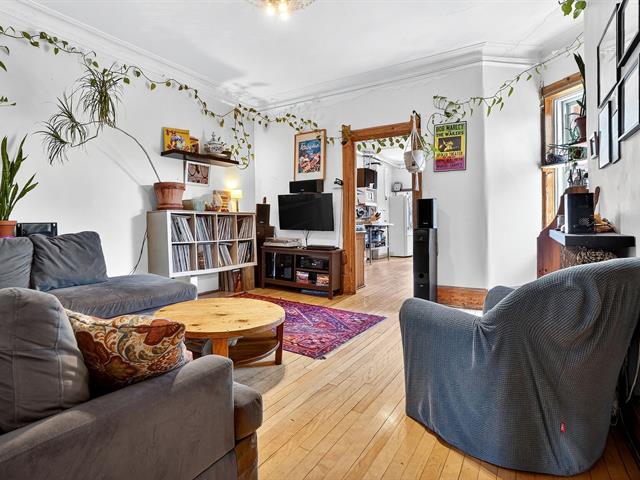
Family room
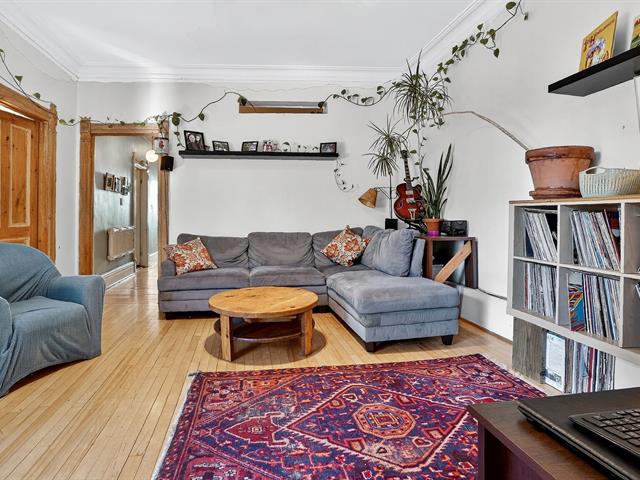
Family room
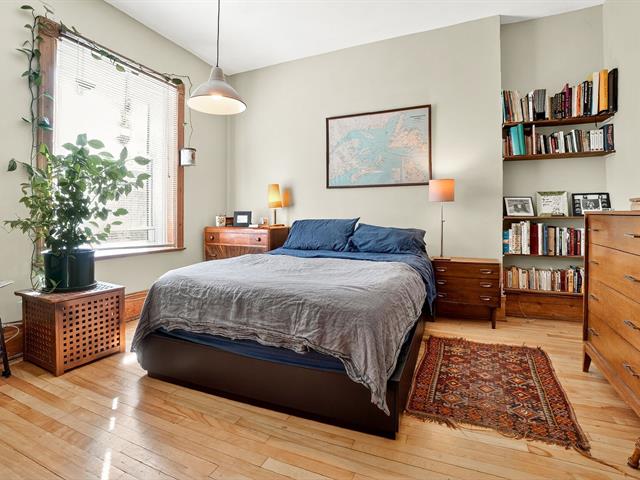
Bedroom
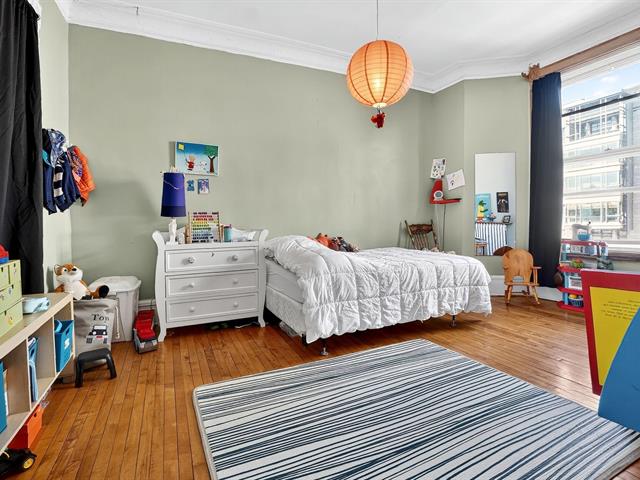
Primary bedroom
|
|
Sold
Description
Spacious 1,580 sq. ft. undivided condo featuring 3 bedrooms, an office, indoor garage, storage, and two balconies. Located on a quiet street, just a 10-min walk to Old Montreal, 5 min to the Village, and 8 min to Beaudry or Berri-UQAM metro. Close to groceries, daycares, and public transit. Recent updates: doors, windows, masonry, electrical panel, and new elastomer roof (2024). Easy to visit daily from 8 a.m. to 6 p.m.
Spacious 3-Bedroom Condo with Office, Garage & Two
Balconies -- Prime Location Near Old Montreal
Discover this bright and spacious undivided condo offering
1,580 sq. ft. of living space, featuring 3 bedrooms + a
dedicated office area, an indoor garage, and ample storage.
Ideally located on a quiet residential street, just a
10-minute walk from Old Montreal, 5 minutes from the
Village, and 8 minutes from Beaudry or Berri-UQAM metro
stations. Enjoy the convenience of having grocery stores,
daycare centers, and public transit all within walking
distance.
This inviting unit features two generous balconies, a large
storage area, and indoor parking.
Recent upgrades include new doors and windows, masonry
work, an updated electrical panel, and a new elastomer
membrane roof (2024) -- ensuring peace of mind for years to
come.
Easy to visit daily between 8 a.m. and 6 p.m.
Balconies -- Prime Location Near Old Montreal
Discover this bright and spacious undivided condo offering
1,580 sq. ft. of living space, featuring 3 bedrooms + a
dedicated office area, an indoor garage, and ample storage.
Ideally located on a quiet residential street, just a
10-minute walk from Old Montreal, 5 minutes from the
Village, and 8 minutes from Beaudry or Berri-UQAM metro
stations. Enjoy the convenience of having grocery stores,
daycare centers, and public transit all within walking
distance.
This inviting unit features two generous balconies, a large
storage area, and indoor parking.
Recent upgrades include new doors and windows, masonry
work, an updated electrical panel, and a new elastomer
membrane roof (2024) -- ensuring peace of mind for years to
come.
Easy to visit daily between 8 a.m. and 6 p.m.
Inclusions: Biens des locataires
Exclusions : N/A
| BUILDING | |
|---|---|
| Type | Apartment |
| Style | Attached |
| Dimensions | 0x0 |
| Lot Size | 2099 PC |
| EXPENSES | |
|---|---|
| Co-ownership fees | $ 1 / year |
| Municipal Taxes (2025) | $ 2658 / year |
| School taxes (2025) | $ 354 / year |
|
ROOM DETAILS |
|||
|---|---|---|---|
| Room | Dimensions | Level | Flooring |
| Family room | 13.10 x 13.10 P | 3rd Floor | Wood |
| Kitchen | 21.7 x 5.1 P | 3rd Floor | Wood |
| Dinette | 9.10 x 7.4 P | 3rd Floor | Wood |
| Primary bedroom | 16.2 x 11.0 P | 3rd Floor | Wood |
| Bedroom | 13.6 x 10.11 P | 3rd Floor | Wood |
| Other | 7.11 x 13.10 P | 3rd Floor | Wood |
| Other | 10.2 x 11.2 P | 3rd Floor | Wood |
| Bathroom | 12.1 x 9.7 P | 3rd Floor | Ceramic tiles |
| Washroom | 4.7 x 3.2 P | 3rd Floor | |
| Storage | 11.4 x 6.5 P | 3rd Floor | |
|
CHARACTERISTICS |
|
|---|---|
| Windows | Aluminum |
| Proximity | Bicycle path, Cegep, Daycare centre, Elementary school, High school, Hospital, Park - green area, Public transport, University |
| Siding | Brick |
| Roofing | Elastomer membrane |
| Garage | Fitted, Heated |
| Restrictions/Permissions | For autonomous people, Short-term rentals not allowed |
| Parking | Garage |
| Heating system | Hot water |
| Window type | Hung |
| Available services | Indoor storage space |
| Sewage system | Municipal sewer |
| Water supply | Municipality |
| Heating energy | Natural gas |
| Equipment available | Private balcony |
| Zoning | Residential |
| Bathroom / Washroom | Seperate shower |