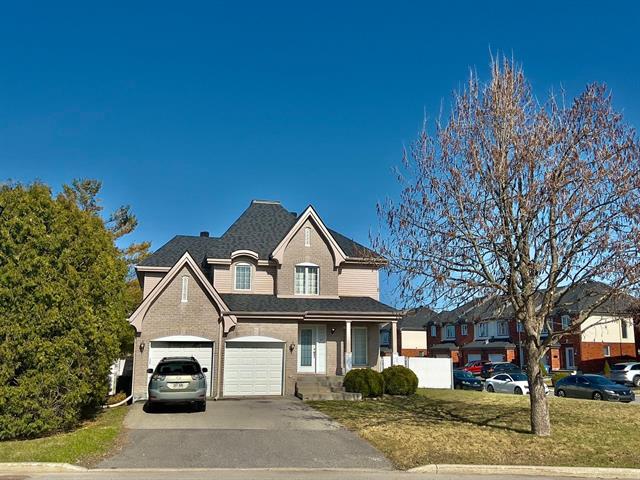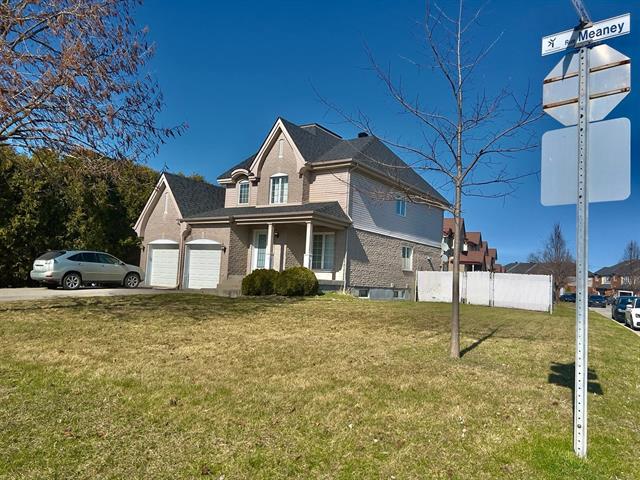87 Rue Meaney, Kirkland, QC H9J3V6 $4,200/M

Frontage

Exterior

Other

Other

Family room

Dinette

Kitchen

Kitchen

Ensuite bathroom
|
|
Description
Great opportunity to live in a fantastic location. Spacious 4+1 bedrooms, 3+1 bathrooms, main-floor family room, finished basement (PLR+BDR+BATH), 2-car garage. Close to REM, bus (425, 419, 217), HWY, parks, schools, Acad. Marie-Claire, Kuper Academy, Centre Riocan, Fairview Mall, cinema, hospital... Please see the addendum.
# Welcome to 87 Meaney with an open-concept floor plan
* Perfect location, Close to REM (5 minutes walk)
* Spacious & bright 2003, 4+1 bedroom and 3+1 bathroom
cottage in 7774 sqft of land in Kirkland
* Hardwood floor and crown mouldings on the main floor &
hallway on the upper floor
* Spacious open-concept living room and dining room
* Fabulous main floor family room with propane gas
fireplace & strip hardwood floors.
* Kitchen with wood cabinets, dinette with patio door
leading to a large concrete deck
* Spacious master bedroom with double door, high ceiling,
and large ensuite
* 3 other bedrooms are spacious
* Finished basement with playroom, one large bedroom, full
bathroom, and a large storage area
* Private fenced backyard
* Electric furnace, air exchanger
* Central vacuum rough-in
* Rent with all appliances will be $4,400/month. But with
only the dishwasher, it is $4,200/month
## Nearby bus service:
* 425: Direct access to downtown (metro Lionel-Groulx)
* 217: Beaconsfield train station (AMT, Vaudreuil-Hudson
line), Fairview Mall
* 419: Fairview Mall, John Abbott College
## Nearby schools:
* John Abbott College (12 minutes by bus #419)
* Académie Marie-Claire
* Margaret Manson Elementary School
* Kuper Academy Early Learning Pavilion (K-3 - Grade 2)
* Kuper Academy Elementary School (Grade 3 - Grade 6)
* Kuper Academy High School (Grade 7 - Grade 11)
* Perfect location, Close to REM (5 minutes walk)
* Spacious & bright 2003, 4+1 bedroom and 3+1 bathroom
cottage in 7774 sqft of land in Kirkland
* Hardwood floor and crown mouldings on the main floor &
hallway on the upper floor
* Spacious open-concept living room and dining room
* Fabulous main floor family room with propane gas
fireplace & strip hardwood floors.
* Kitchen with wood cabinets, dinette with patio door
leading to a large concrete deck
* Spacious master bedroom with double door, high ceiling,
and large ensuite
* 3 other bedrooms are spacious
* Finished basement with playroom, one large bedroom, full
bathroom, and a large storage area
* Private fenced backyard
* Electric furnace, air exchanger
* Central vacuum rough-in
* Rent with all appliances will be $4,400/month. But with
only the dishwasher, it is $4,200/month
## Nearby bus service:
* 425: Direct access to downtown (metro Lionel-Groulx)
* 217: Beaconsfield train station (AMT, Vaudreuil-Hudson
line), Fairview Mall
* 419: Fairview Mall, John Abbott College
## Nearby schools:
* John Abbott College (12 minutes by bus #419)
* Académie Marie-Claire
* Margaret Manson Elementary School
* Kuper Academy Early Learning Pavilion (K-3 - Grade 2)
* Kuper Academy Elementary School (Grade 3 - Grade 6)
* Kuper Academy High School (Grade 7 - Grade 11)
Inclusions: *Central air conditioning*Dishwasher *Fridge *stove *Washer* Dryer *light fixtures *air exchanger *electric garage door opener
Exclusions : *Heating and electricity *lawn & garden maintenance *snow removal.
| BUILDING | |
|---|---|
| Type | Two or more storey |
| Style | Detached |
| Dimensions | 36x49 P |
| Lot Size | 7774 PC |
| EXPENSES | |
|---|---|
| Other taxes | $ 0 / year |
| Water taxes | $ 0 / year |
| Municipal Taxes | $ 0 / year |
| School taxes | $ 0 / year |
| Utilities taxes | $ 0 / year |
|
ROOM DETAILS |
|||
|---|---|---|---|
| Room | Dimensions | Level | Flooring |
| Living room | 15 x 10.8 P | Ground Floor | Wood |
| Dining room | 10.8 x 10.4 P | Ground Floor | Wood |
| Family room | 17.4 x 15 P | Ground Floor | Wood |
| Kitchen | 10.4 x 10.11 P | Ground Floor | Ceramic tiles |
| Dinette | 10.4 x 8.10 P | Ground Floor | Ceramic tiles |
| Laundry room | 8.3 x 5.3 P | RJ | Ceramic tiles |
| Primary bedroom | 15.3 x 14.5 P | 2nd Floor | |
| Bathroom | 12 x 9.6 P | 2nd Floor | Ceramic tiles |
| Bathroom | 10.10 x 6.6 P | 2nd Floor | Ceramic tiles |
| Bedroom | 14.10 x 12.3 P | 2nd Floor | |
| Bedroom | 14.8 x 12.3 P | 2nd Floor | |
| Bedroom | 12 x 10.7 P | 2nd Floor | |
| Playroom | 23.2 x 16.5 P | Basement | Floating floor |
| Bedroom | 17.7 x 12.10 P | Basement | Floating floor |
| Bathroom | 7.6 x 5.11 P | Basement | Ceramic tiles |
| Storage | 15 x 13 P | Basement | Linoleum |
|
CHARACTERISTICS |
|
|---|---|
| Basement | 6 feet and over, Finished basement |
| Bathroom / Washroom | Adjoining to primary bedroom, Seperate shower, Whirlpool bath-tub |
| Heating system | Air circulation, Electric baseboard units |
| Siding | Aluminum, Brick |
| Driveway | Asphalt, Double width or more |
| Roofing | Asphalt shingles |
| Equipment available | Central air conditioning, Central vacuum cleaner system installation, Electric garage door, Private yard, Ventilation system |
| Window type | Crank handle |
| Heating energy | Electricity |
| Landscaping | Fenced |
| Available services | Fire detector |
| Garage | Fitted, Heated |
| Topography | Flat |
| Parking | Garage, Outdoor |
| Hearth stove | Gaz fireplace |
| Sewage system | Municipal sewer |
| Water supply | Municipality |
| Foundation | Poured concrete |
| Windows | PVC |
| Restrictions/Permissions | Smoking not allowed |
| Cupboard | Wood |