87 Rue Meaney, Kirkland, QC H9J3V6 $4,000/M
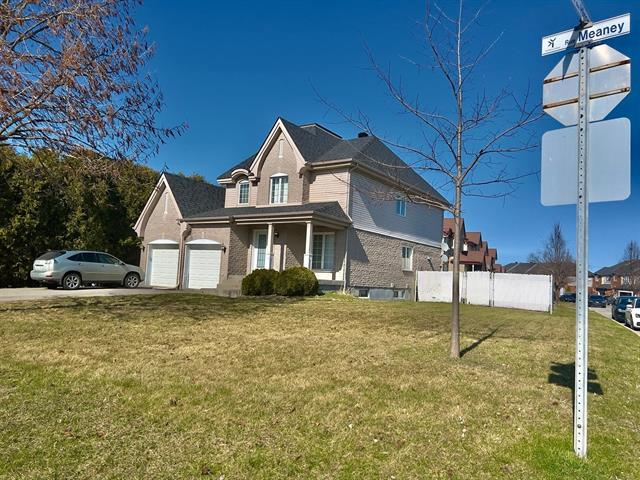
Elevator
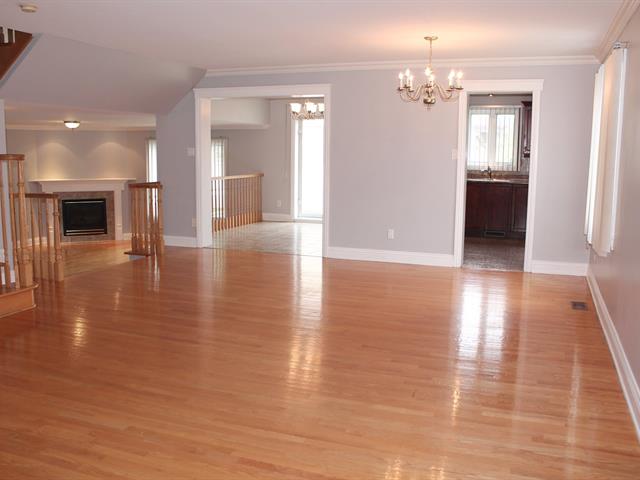
Other
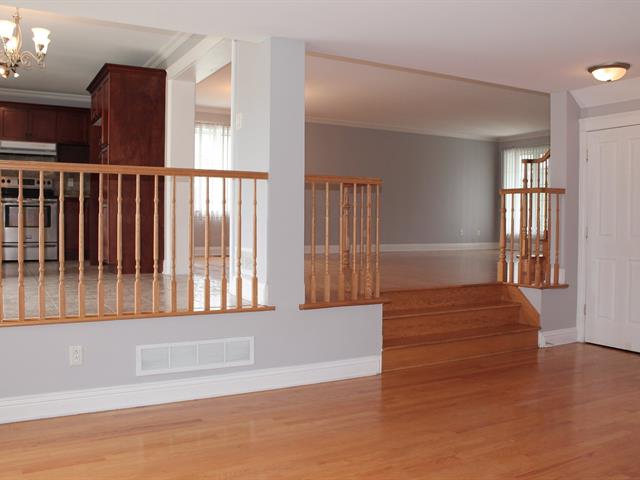
Other
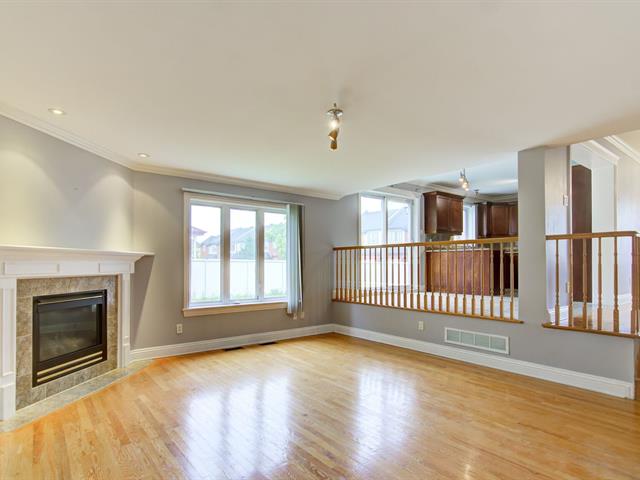
Family room
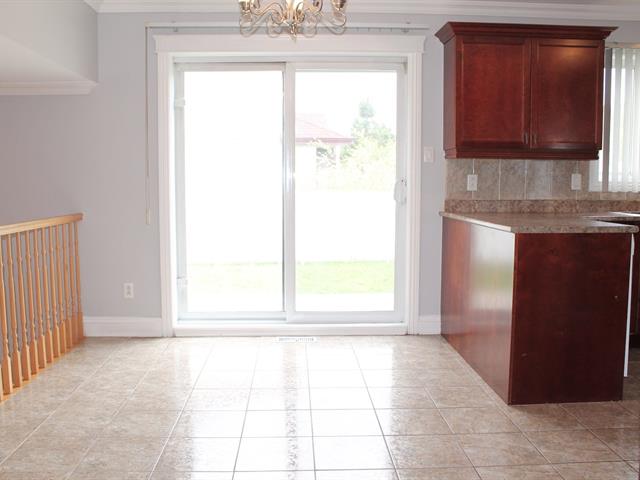
Dinette
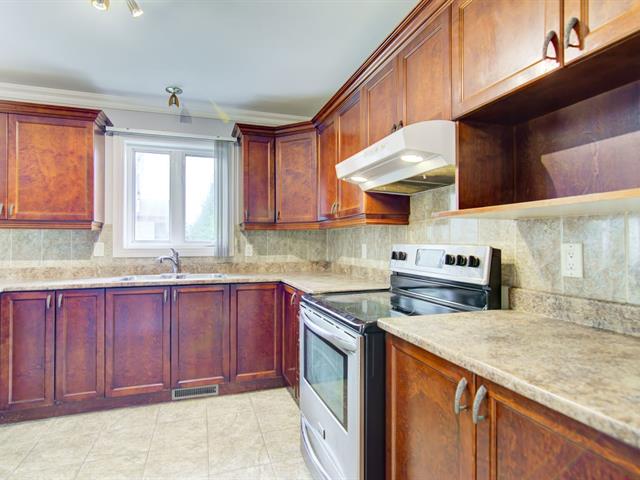
Kitchen
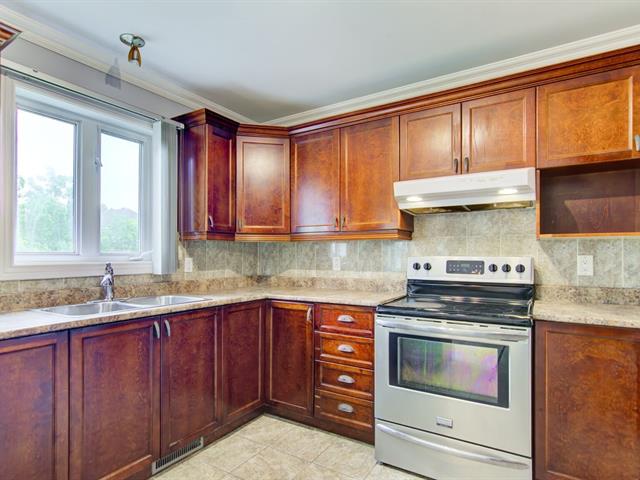
Playroom
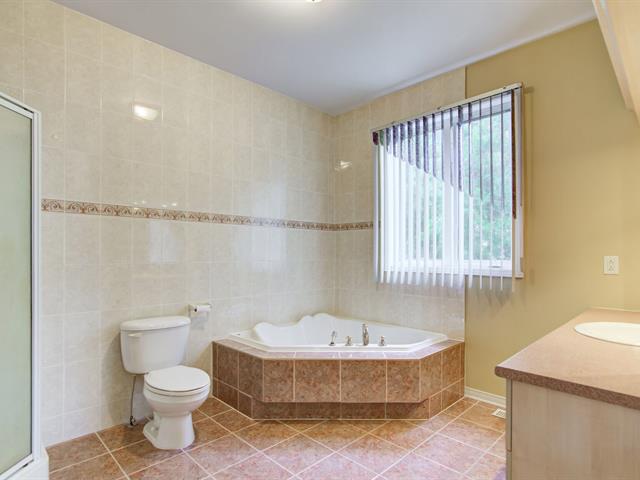
Playroom
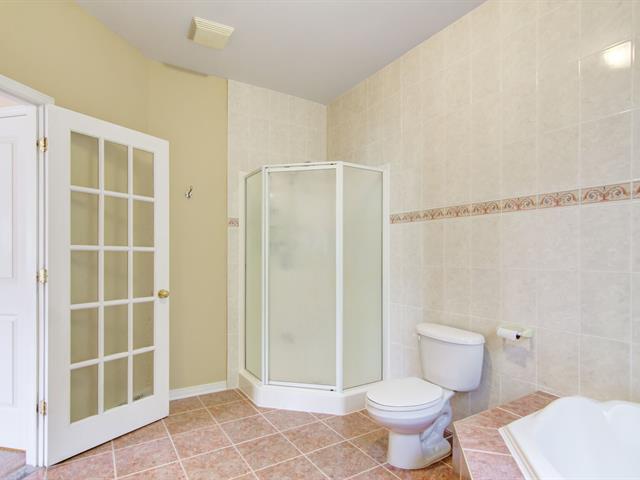
Playroom
|
|
Description
Great opportunity to live in a fantastic location! Spacious and bright 4+1 bedroom, 3 Full bathrooms and one powder room. This cottage features a main-floor family room, finished basement (playroom, bedroom, and bathroom), and a double garage. Ideally located near the REM, buses (425, 419, 217), highways, parks, schools, John Abbott College, Académie Marie-Claire, Kuper Academy, Centre Riocan, Fairview Mall, cinema, and hospital. Please refer to the addendum for additional details.
Welcome to 87 Rue Meaney!
Beautiful 2003-built cottage with an open-concept floor
plan on a 7,774 sq. ft. lot in Kirkland, just a 5-minute
walk to the REM.
* Hardwood floors and crown mouldings on the main floor
and upper hallway
* Bright open-concept living and dining rooms
* Fabulous family room with propane gas fireplace and
strip hardwood floors
* Kitchen with solid wood cabinets, dinette, and patio
doors leading to a large concrete deck
* Spacious master bedroom with double doors, high
ceilings, and a large ensuite bathroom
* Three other generously sized bedrooms
* Finished basement with playroom, large bedroom, full
bathroom, and ample storage space
* Private fenced backyard
* Electric furnace and air exchanger
* Central vacuum rough-in
** All appliances can be included with a corresponding
adjustment to the rent**
Nearby Bus Services:
425: Direct access to downtown (Lionel-Groulx Metro)
217: Fairview Mall, Beaconsfield train station (Exo
Vaudreuil-Hudson line)
419: Fairview Mall, John Abbott College
Nearby Schools:
* John Abbott College (12 minutes by bus #419)
* Académie Marie-Claire
* Margaret Manson Elementary School
* Kuper Academy Early Learning Pavilion (K--3 to Grade 2)
* Kuper Academy Elementary School (Grades 3--6)
* Kuper Academy High School (Grades 7--11)
Beautiful 2003-built cottage with an open-concept floor
plan on a 7,774 sq. ft. lot in Kirkland, just a 5-minute
walk to the REM.
* Hardwood floors and crown mouldings on the main floor
and upper hallway
* Bright open-concept living and dining rooms
* Fabulous family room with propane gas fireplace and
strip hardwood floors
* Kitchen with solid wood cabinets, dinette, and patio
doors leading to a large concrete deck
* Spacious master bedroom with double doors, high
ceilings, and a large ensuite bathroom
* Three other generously sized bedrooms
* Finished basement with playroom, large bedroom, full
bathroom, and ample storage space
* Private fenced backyard
* Electric furnace and air exchanger
* Central vacuum rough-in
** All appliances can be included with a corresponding
adjustment to the rent**
Nearby Bus Services:
425: Direct access to downtown (Lionel-Groulx Metro)
217: Fairview Mall, Beaconsfield train station (Exo
Vaudreuil-Hudson line)
419: Fairview Mall, John Abbott College
Nearby Schools:
* John Abbott College (12 minutes by bus #419)
* Académie Marie-Claire
* Margaret Manson Elementary School
* Kuper Academy Early Learning Pavilion (K--3 to Grade 2)
* Kuper Academy Elementary School (Grades 3--6)
* Kuper Academy High School (Grades 7--11)
Inclusions: *Central air conditioning *Dishwasher *light fixtures *air exchanger *electric garage door opener *Municipal Tax *School Tax
Exclusions : *Heating and electricity *lawn & garden maintenance *snow removal.
| BUILDING | |
|---|---|
| Type | Two or more storey |
| Style | Detached |
| Dimensions | 36x49 P |
| Lot Size | 7774 PC |
| EXPENSES | |
|---|---|
| Municipal Taxes (2025) | $ 6728 / year |
| School taxes (2025) | $ 930 / year |
|
ROOM DETAILS |
|||
|---|---|---|---|
| Room | Dimensions | Level | Flooring |
| Living room | 15 x 10.8 P | Ground Floor | Wood |
| Dining room | 10.8 x 10.4 P | Ground Floor | Wood |
| Family room | 17.4 x 15 P | Ground Floor | Wood |
| Kitchen | 10.4 x 10.11 P | Ground Floor | Ceramic tiles |
| Dinette | 10.4 x 8.10 P | Ground Floor | Ceramic tiles |
| Laundry room | 8.3 x 5.3 P | RJ | Ceramic tiles |
| Primary bedroom | 15.3 x 14.5 P | 2nd Floor | |
| Bathroom | 12 x 9.6 P | 2nd Floor | Ceramic tiles |
| Bathroom | 10.10 x 6.6 P | 2nd Floor | Ceramic tiles |
| Bedroom | 14.10 x 12.3 P | 2nd Floor | |
| Bedroom | 14.8 x 12.3 P | 2nd Floor | |
| Bedroom | 12 x 10.7 P | 2nd Floor | |
| Playroom | 23.2 x 16.5 P | Basement | Floating floor |
| Bedroom | 17.7 x 12.10 P | Basement | Floating floor |
| Bathroom | 7.6 x 5.11 P | Basement | Ceramic tiles |
| Storage | 15 x 13 P | Basement | Linoleum |
|
CHARACTERISTICS |
|
|---|---|
| Basement | 6 feet and over, Finished basement |
| Bathroom / Washroom | Adjoining to primary bedroom, Seperate shower, Whirlpool bath-tub |
| Heating system | Air circulation, Electric baseboard units |
| Siding | Aluminum, Brick |
| Driveway | Asphalt, Double width or more |
| Roofing | Asphalt shingles |
| Equipment available | Central air conditioning, Central vacuum cleaner system installation, Electric garage door, Private yard, Ventilation system |
| Window type | Crank handle |
| Heating energy | Electricity |
| Landscaping | Fenced |
| Available services | Fire detector |
| Garage | Fitted, Heated |
| Topography | Flat |
| Parking | Garage, Outdoor |
| Hearth stove | Gaz fireplace |
| Sewage system | Municipal sewer |
| Water supply | Municipality |
| Foundation | Poured concrete |
| Windows | PVC |
| Restrictions/Permissions | Smoking not allowed |
| Cupboard | Wood |