8673 Av. de l'Esplanade, Montréal (Villeray, QC H2P2S1 $2,000/M
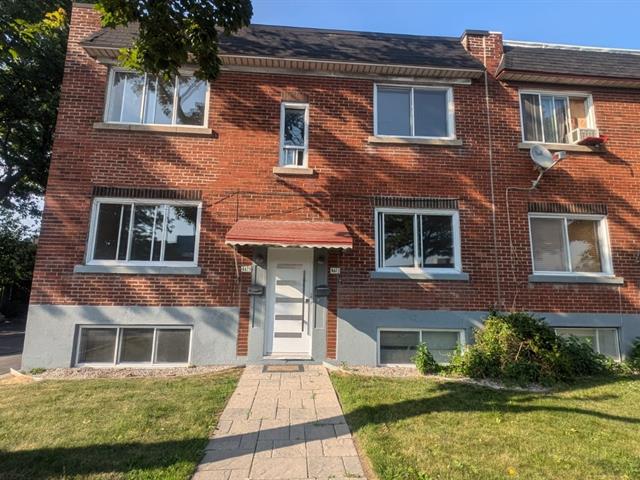
Frontage
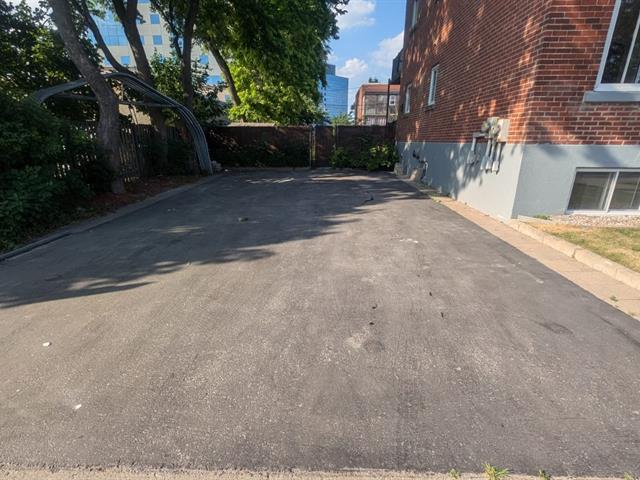
Parking
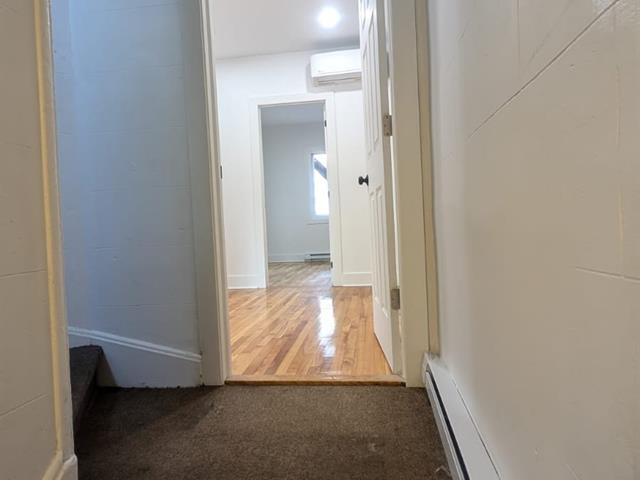
Exterior entrance
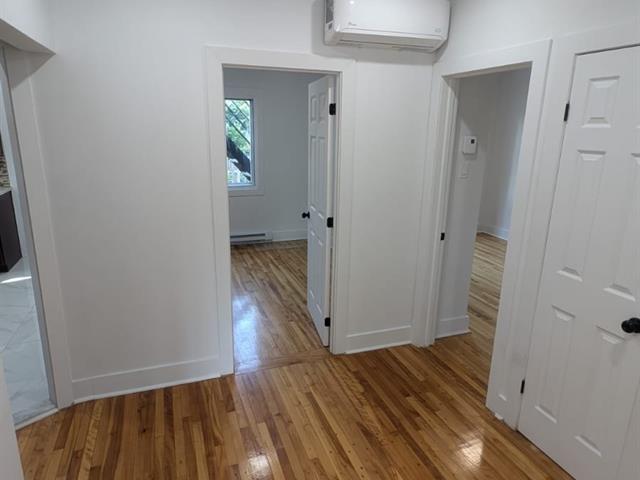
Hallway
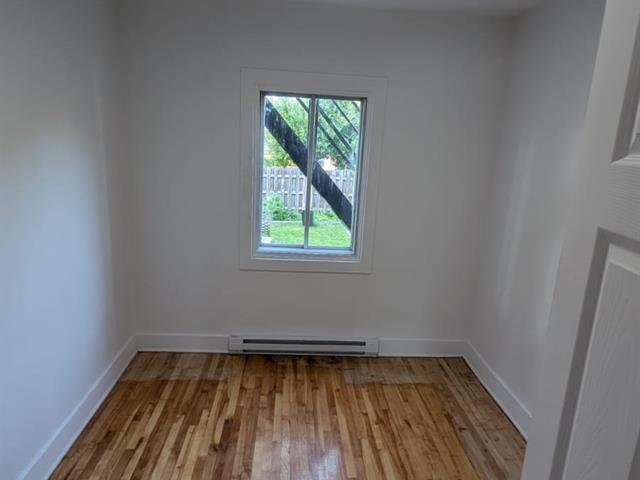
Bedroom
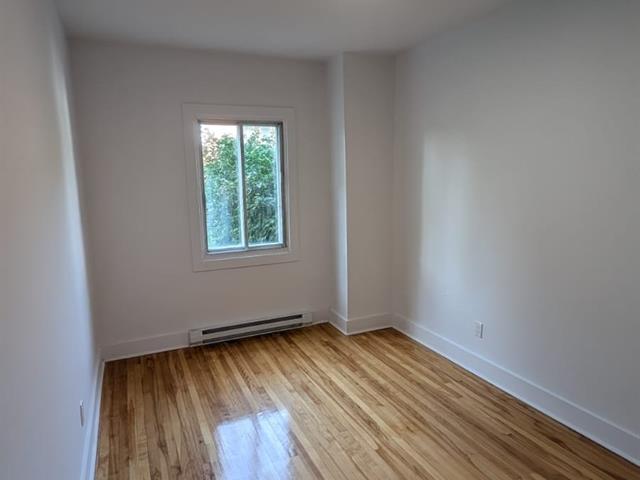
Bedroom
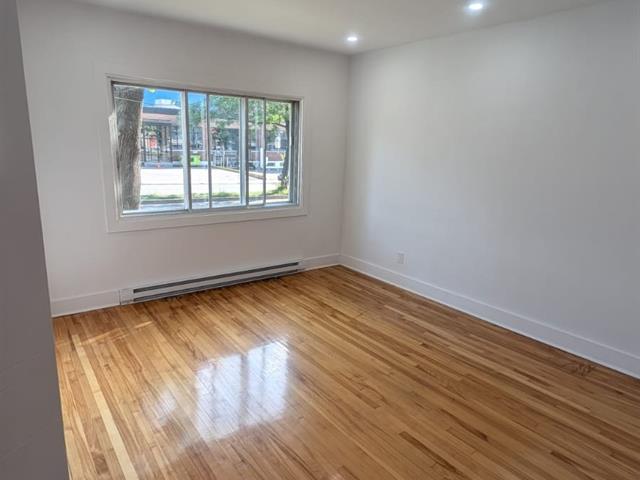
Bedroom
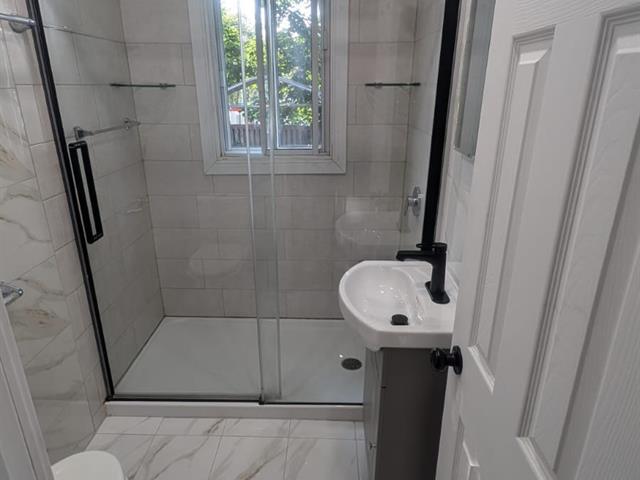
Bathroom
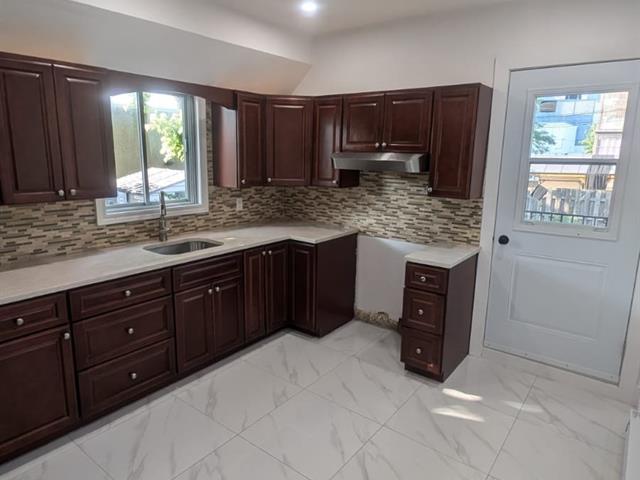
Kitchen
|
|
Description
Welcome to 8673 av de l'Esplanade. 5 1/2 apartment completely renovated on the main floor located in the bright and cozy neighbourhood of Villeray. Very close to Metro, highway, schools and Jarry Park. Ideal for family or couple.
AVAILABLE AS OF AUGUST 1ST
- 3 bedrooms
- renovated kitchen
- renovated bathroom
- Hardwood floors
- Wall-mounted AC with heating option
- lots of storage space
- 2 private parking (snow removal included)
- 1 huge balcony in the backyard
- Access to a private backyard (grass cutting included)
- Heating and Electricity NOT INCLUDED
- 7 minutes from Metro Sauve
- 2 minutes from Jarry Park
- 1 minute from Highway 40 and gas station
- 10 minutes from Jean Talon Hospital
- 5 minutes from high school and elementary school
Conditions and Requirements
- No smoking inside the property
- Animals not accepted
- Background and credit check will be performed
- Tenant insurance required
- Security deposit required
- 3 bedrooms
- renovated kitchen
- renovated bathroom
- Hardwood floors
- Wall-mounted AC with heating option
- lots of storage space
- 2 private parking (snow removal included)
- 1 huge balcony in the backyard
- Access to a private backyard (grass cutting included)
- Heating and Electricity NOT INCLUDED
- 7 minutes from Metro Sauve
- 2 minutes from Jarry Park
- 1 minute from Highway 40 and gas station
- 10 minutes from Jean Talon Hospital
- 5 minutes from high school and elementary school
Conditions and Requirements
- No smoking inside the property
- Animals not accepted
- Background and credit check will be performed
- Tenant insurance required
- Security deposit required
Inclusions:
Exclusions : N/A
| BUILDING | |
|---|---|
| Type | Apartment |
| Style | Semi-detached |
| Dimensions | 33.2x29.11 P |
| Lot Size | 2936.39 PC |
| EXPENSES | |
|---|---|
| Water taxes (2025) | $ 1 / year |
| Municipal Taxes (2025) | $ 1 / year |
| School taxes (2025) | $ 1 / year |
|
ROOM DETAILS |
|||
|---|---|---|---|
| Room | Dimensions | Level | Flooring |
| Bedroom | 10 x 12 P | Ground Floor | Wood |
| Bedroom | 10 x 10 P | Ground Floor | Wood |
| Bedroom | 14 x 2 P | Ground Floor | Wood |
| Bathroom | 8 x 6 P | Ground Floor | Ceramic tiles |
| Living room | 15 x 12 P | Ground Floor | Wood |
| Kitchen | 12 x 10 P | Ground Floor | Ceramic tiles |
|
CHARACTERISTICS |
|
|---|---|
| Basement | 6 feet and over, Finished basement |
| Driveway | Asphalt |
| Available services | Balcony/terrace |
| Proximity | Bicycle path, Cegep, Daycare centre, Elementary school, High school, Highway, Hospital, Park - green area, Public transport, Réseau Express Métropolitain (REM) |
| Siding | Brick |
| Roofing | Elastomer membrane |
| Heating energy | Electricity |
| Heating system | Hot water |
| Sewage system | Municipal sewer |
| Water supply | Municipality |
| Parking | Outdoor |
| Zoning | Residential |
| Equipment available | Wall-mounted heat pump |