821 Boul. de la Cité, Gatineau (Gatineau), QC J8R0G2 $325,000
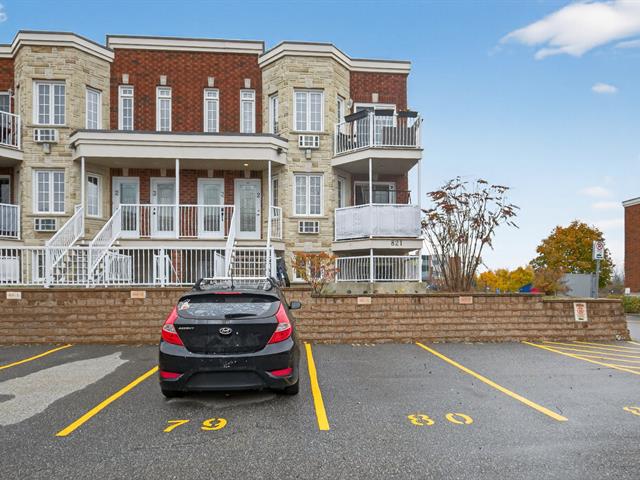
Frontage
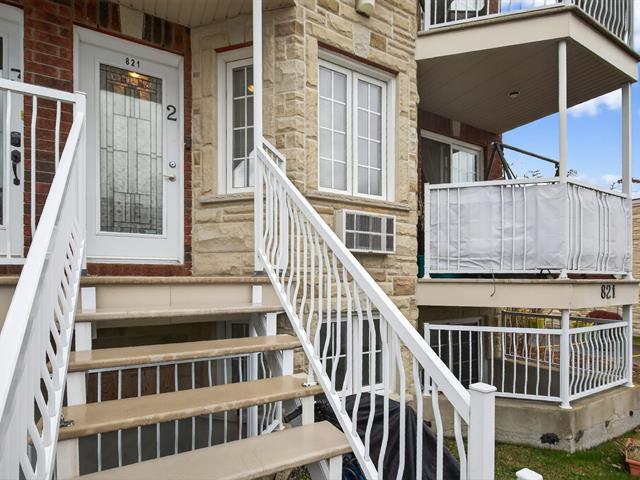
Exterior entrance
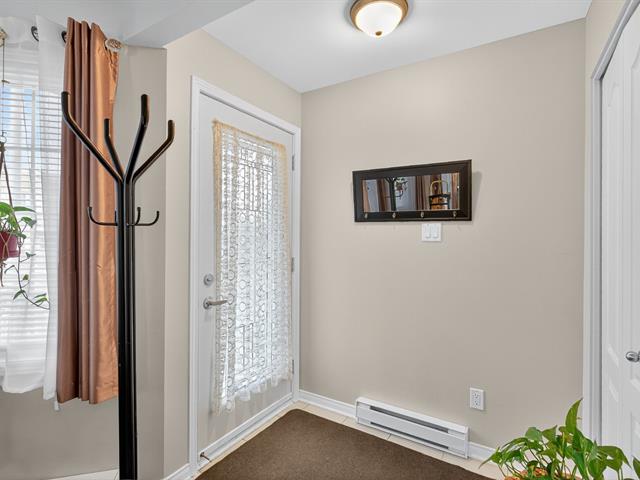
Hallway
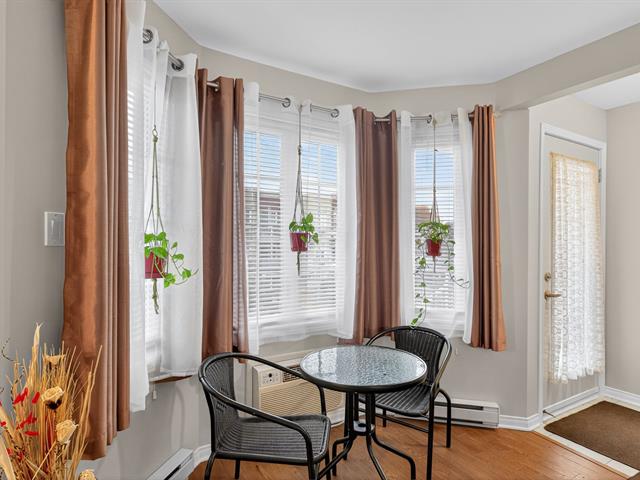
Den
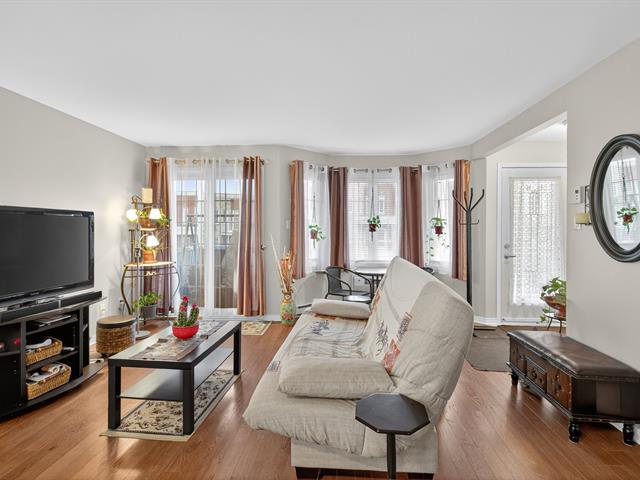
Living room
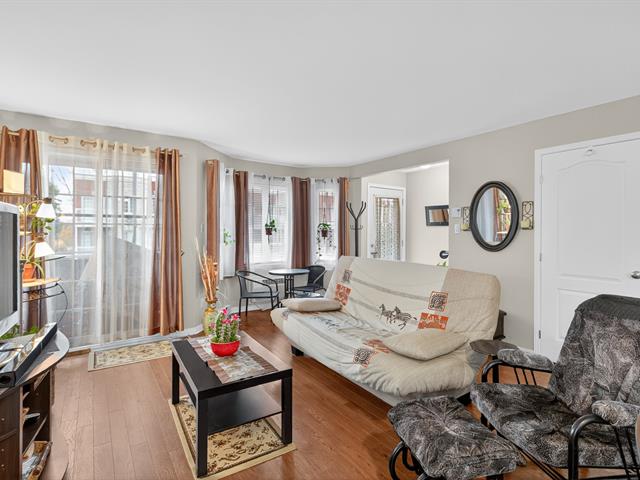
Living room
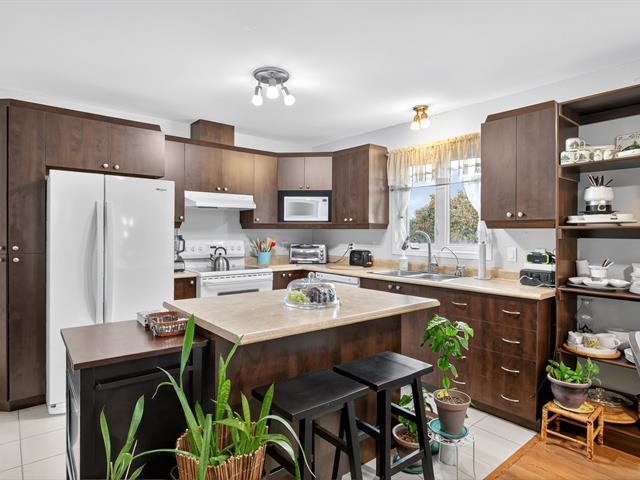
Kitchen
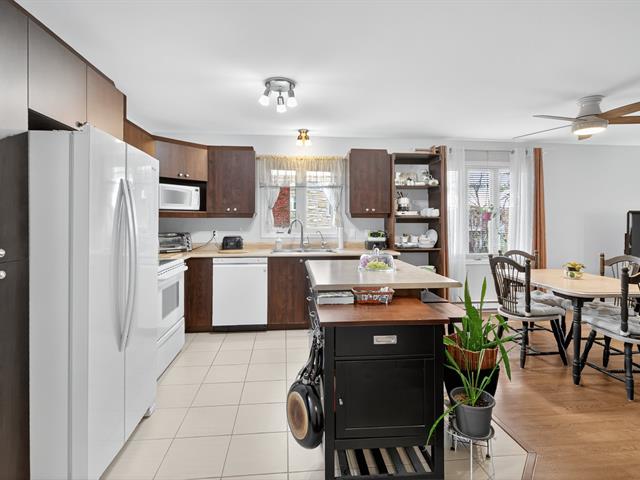
Kitchen
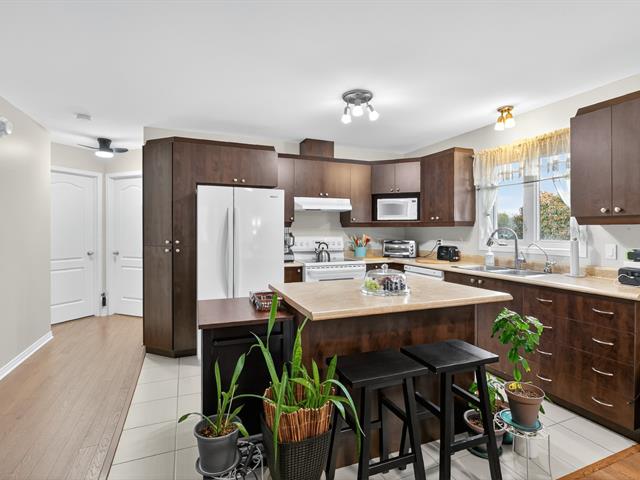
Kitchen
|
|
OPEN HOUSE
Sunday, 9 November, 2025 | 14:00 - 16:00
Description
The lot survey that will be provided is the one currently
online. Any new certificate would be at the buyer's
expense. However, there have been no changes.
online. Any new certificate would be at the buyer's
expense. However, there have been no changes.
Inclusions:
Exclusions : Hot water tank.
| BUILDING | |
|---|---|
| Type | Apartment |
| Style | Attached |
| Dimensions | 14.59x7.07 M |
| Lot Size | 0 |
| EXPENSES | |
|---|---|
| Energy cost | $ 1131 / year |
| Co-ownership fees | $ 3600 / year |
| Municipal Taxes (2025) | $ 2253 / year |
| School taxes (2025) | $ 174 / year |
|
ROOM DETAILS |
|||
|---|---|---|---|
| Room | Dimensions | Level | Flooring |
| Hallway | 6.0 x 4.0 P | Ground Floor | Ceramic tiles |
| Living room | 14.0 x 14.0 P | Ground Floor | Floating floor |
| Kitchen | 11.0 x 11.0 P | Ground Floor | Ceramic tiles |
| Dining room | 14.5 x 9.0 P | Ground Floor | Floating floor |
| Bathroom | 10.0 x 7.5 P | Ground Floor | Ceramic tiles |
| Laundry room | 5.8 x 7.5 P | Ground Floor | Floating floor |
| Primary bedroom | 13.4 x 12.0 P | Ground Floor | Floating floor |
| Bedroom | 12.9 x 9.0 P | Ground Floor | Floating floor |
| Storage | 3.3 x 3.5 P | Ground Floor | Floating floor |
|
CHARACTERISTICS |
|
|---|---|
| Driveway | Asphalt |
| Proximity | Bicycle path, High school, Highway, Hospital, Park - green area, Public transport |
| Heating system | Electric baseboard units |
| Heating energy | Electricity |
| Sewage system | Municipal sewer |
| Water supply | Municipality |
| Parking | Outdoor |
| Zoning | Residential |
| Bathroom / Washroom | Seperate shower |
| Available services | Visitor parking |
| Rental appliances | Water heater |