82 Route 212 E., La Patrie, QC J0B1Y0 $750,000
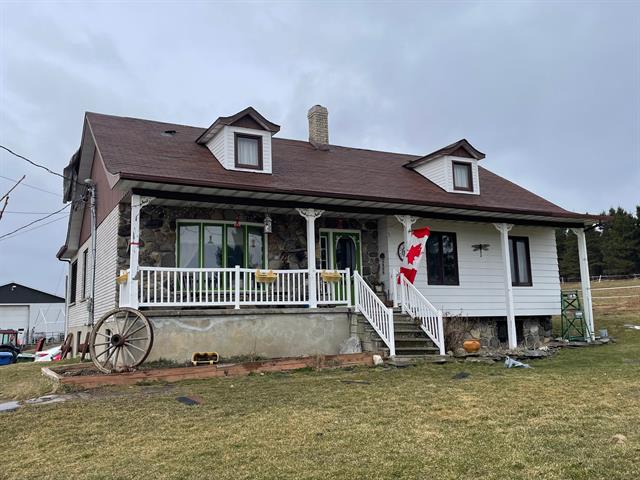
Frontage
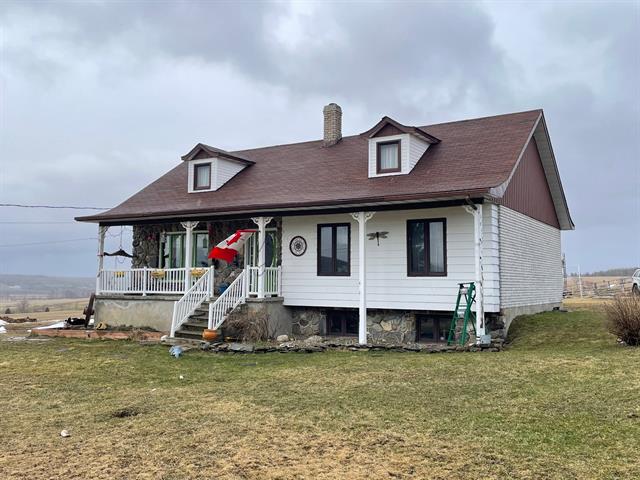
Frontage
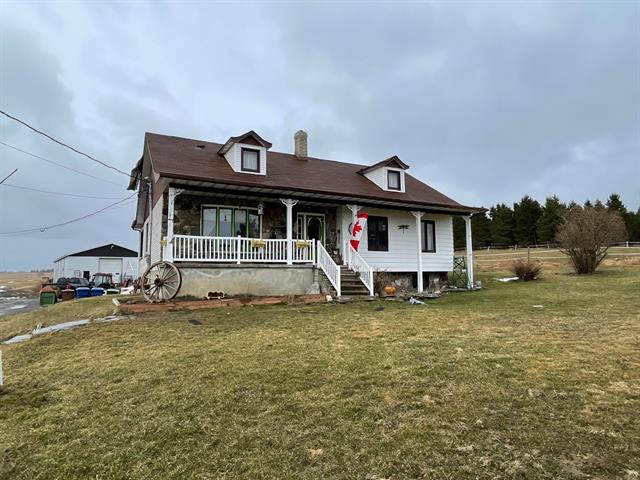
Frontage
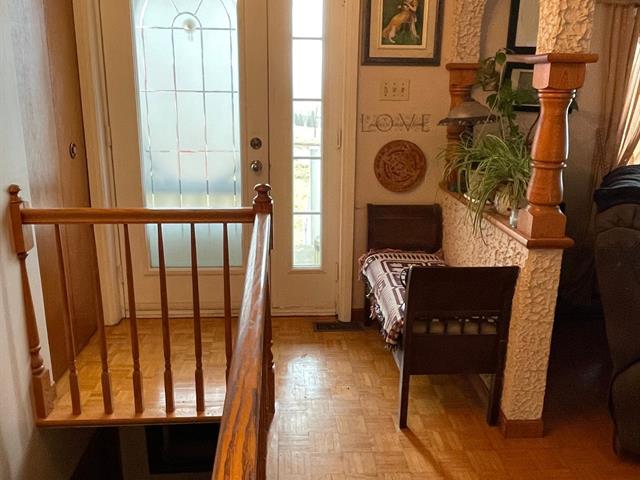
Hallway
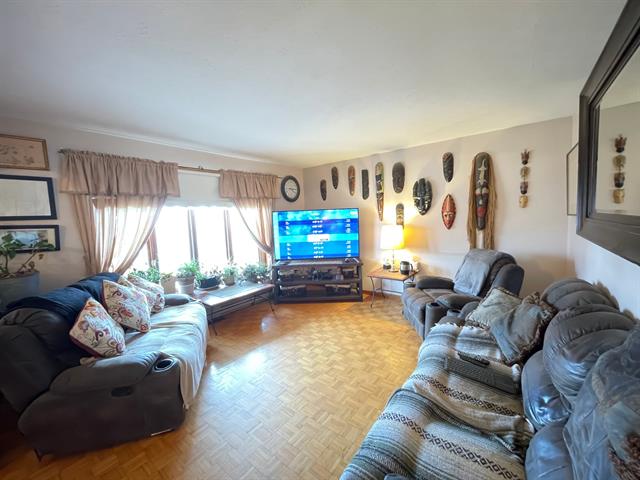
Living room
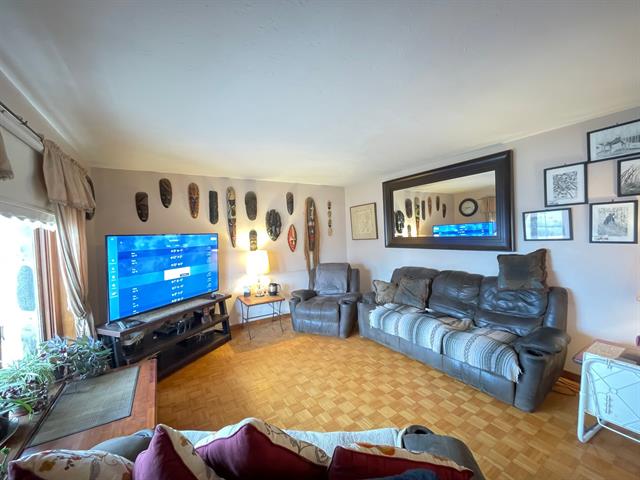
Living room
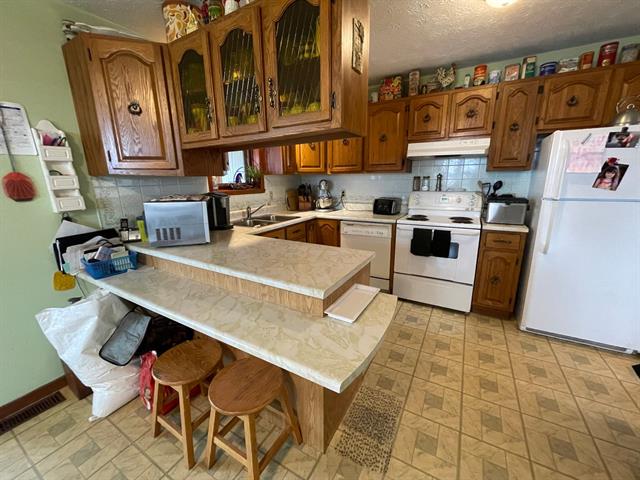
Kitchen

Kitchen
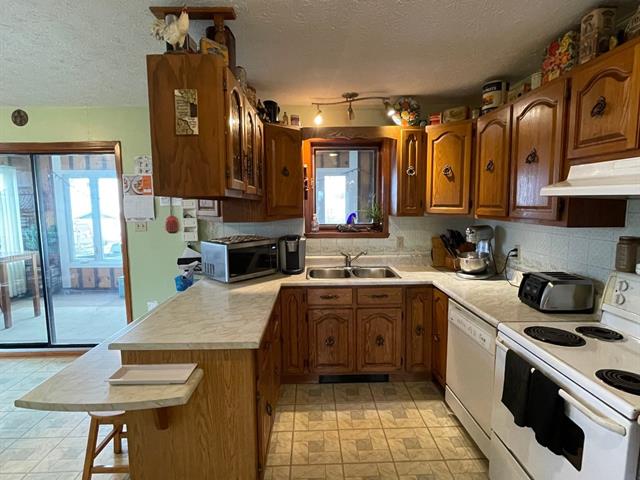
Kitchen
|
|
Sold
Description
Beautiful FARM OR ESTATE near Sherbrooke, well located in La Patrie of +/- 101 acres +/- 120 arpents, the site has excellent buildings including a barn-stable of +/- 98 x 40, a partially insulated machinery garage, with good interior height +/- 98 x 40 and a cold barn of +/- 40 x 30 at the rear of the barn-stable. The agricultural land is mostly cultivable and includes beautiful large plots and some pasture. Large property all rooms are spacious kitchen with lunch counter, solarium for large receptions, slow combustion for cold winter days, flexible occupancy
- P.S.: possibility of subdividing the farmhouse to avoid
capital gains on the property. Law of the year 1978 and
earlier.
-Ideal site for a dream estate near Sherbrooke.
-The rooms are spacious, with the dining room opening onto
the glass roof. The bathroom is adjacent to the master
bedroom.
-Panoramic view located on approximately 120 acres.
-All buildings are in good condition.
-The purification field will be redone in 2023.
-The roof covering will be redone in May 2025. The roof
warranty is 25 years on the shingle and 10 years on labor.
-The 2 windows of the veranda and the living room are
changed.
-Surface area and measurements of the land sold according
to the municipal cadastre.
-At the back of the land there is a wooded area of
approximately 200 x 500 = deer and moose.
-The amount of municipal taxes may include a MAPAQ credit.
-The sale is made without legal warranty of quality at the
buyer's risk.
-Flexible occupancy, act quickly!
EXCLUDED:
Diesel and gasoline fuel tank.
Air compressor
Tire machine
Bobcat tractor
Ford tw10 tractor
New Holland TS115A tractor
Valtra 700 tractor
2 International 444 tractors
1 International 434 tractor
5 hay wagons
John Deere baler
Case Kicker baler
New Holland round baler
Forte round baler
3 hay mowers
5 hay rakes
2 manure spreaders
plow
snowblower PTO
Dump trailer
generator PTO
hoist
2 fans.
The machinery will be in good working order and will be
donated.
All possible purchase agreement between buyer/seller.
Complete flock of sheep (ewes (about 40 heads), goats (2)
and lambs) 2horses.
When the farm is sold the owners will donate the animals at
their discretion.
capital gains on the property. Law of the year 1978 and
earlier.
-Ideal site for a dream estate near Sherbrooke.
-The rooms are spacious, with the dining room opening onto
the glass roof. The bathroom is adjacent to the master
bedroom.
-Panoramic view located on approximately 120 acres.
-All buildings are in good condition.
-The purification field will be redone in 2023.
-The roof covering will be redone in May 2025. The roof
warranty is 25 years on the shingle and 10 years on labor.
-The 2 windows of the veranda and the living room are
changed.
-Surface area and measurements of the land sold according
to the municipal cadastre.
-At the back of the land there is a wooded area of
approximately 200 x 500 = deer and moose.
-The amount of municipal taxes may include a MAPAQ credit.
-The sale is made without legal warranty of quality at the
buyer's risk.
-Flexible occupancy, act quickly!
EXCLUDED:
Diesel and gasoline fuel tank.
Air compressor
Tire machine
Bobcat tractor
Ford tw10 tractor
New Holland TS115A tractor
Valtra 700 tractor
2 International 444 tractors
1 International 434 tractor
5 hay wagons
John Deere baler
Case Kicker baler
New Holland round baler
Forte round baler
3 hay mowers
5 hay rakes
2 manure spreaders
plow
snowblower PTO
Dump trailer
generator PTO
hoist
2 fans.
The machinery will be in good working order and will be
donated.
All possible purchase agreement between buyer/seller.
Complete flock of sheep (ewes (about 40 heads), goats (2)
and lambs) 2horses.
When the farm is sold the owners will donate the animals at
their discretion.
Inclusions: Buildings and house, light fixtures, curtains, blinds, dishwasher,60 gallons 200 amps.
Exclusions : N/A
| BUILDING | |
|---|---|
| Type | Farm |
| Style | |
| Dimensions | 45x27 P |
| Lot Size | 101.81 AC |
| EXPENSES | |
|---|---|
| Municipal Taxes (2024) | $ 2492 / year |
| School taxes (2025) | $ 328 / year |
|
ROOM DETAILS |
|||
|---|---|---|---|
| Room | Dimensions | Level | Flooring |
| Kitchen | 8.0 x 12.0 P | Ground Floor | Tiles |
| Dining room | 12.0 x 12.0 P | Ground Floor | Parquetry |
| Living room | 13.0 x 13.0 P | Ground Floor | Parquetry |
| Primary bedroom | 13.0 x 11.0 P | Ground Floor | Parquetry |
| Bedroom | 10.0 x 11.0 P | Ground Floor | Parquetry |
| Laundry room | 10.0 x 8.0 P | Ground Floor | Linoleum |
| Bathroom | 10.0 x 7.0 P | Ground Floor | Ceramic tiles |
| Solarium | 22.0 x 8.0 P | Ground Floor | Concrete |
| Bedroom | 12.0 x 11.0 P | Ground Floor | Tiles |
| Family room | 21.0 x 13.0 P | Ground Floor | Tiles |
| Bathroom | 8.0 x 6.0 P | Ground Floor | Linoleum |
| Other | 25 x 16 P | Ground Floor | Concrete |
|
CHARACTERISTICS |
|
|---|---|
| Zoning | Agricultural |
| Siding | Aluminum, Brick, Pressed fibre |
| Water supply | Artesian well |
| Roofing | Asphalt shingles |
| Garage | Attached, Detached |
| Building | Cattle shed, Hangar |
| Sewage system | Dry well, Septic tank |
| Heating system | Electric baseboard units |
| Heating energy | Electricity |
| Topography | Flat |
| Parking | Garage, Outdoor |
| View | Mountain, Panoramic, Water |
| Distinctive features | Navigable, Waterfront, Wooded lot: hardwood trees |
| Foundation | Poured concrete |
| Cupboard | Wood |