805A Boul. des Mille Îles, Laval (Auteuil), QC H7J1E6 $620,000
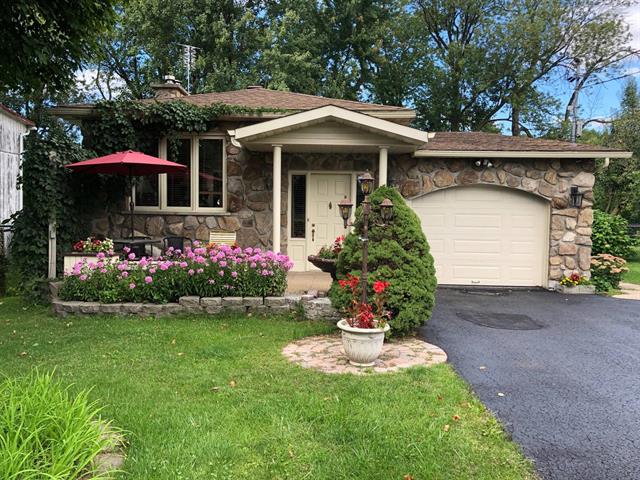
Aerial photo
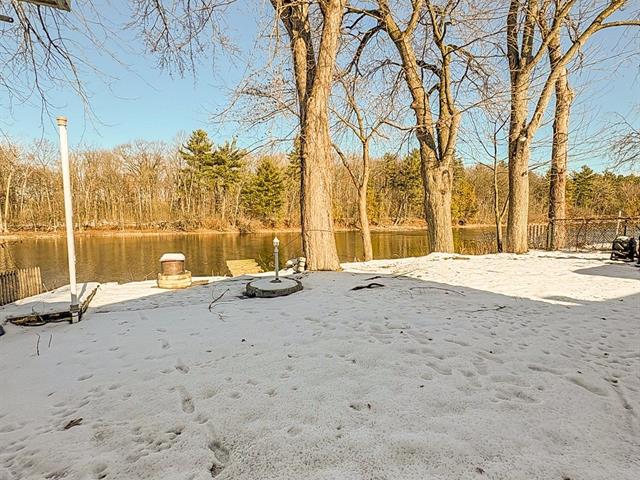
Water view
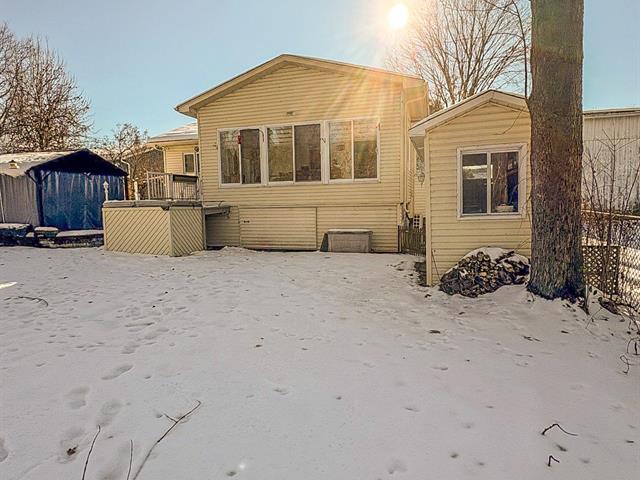
Frontage
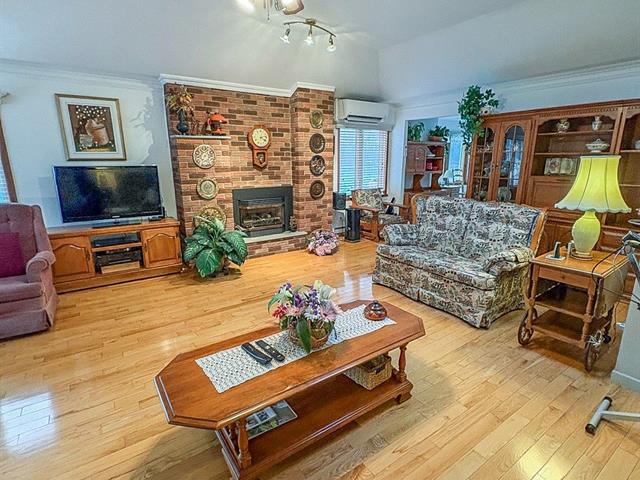
Back facade
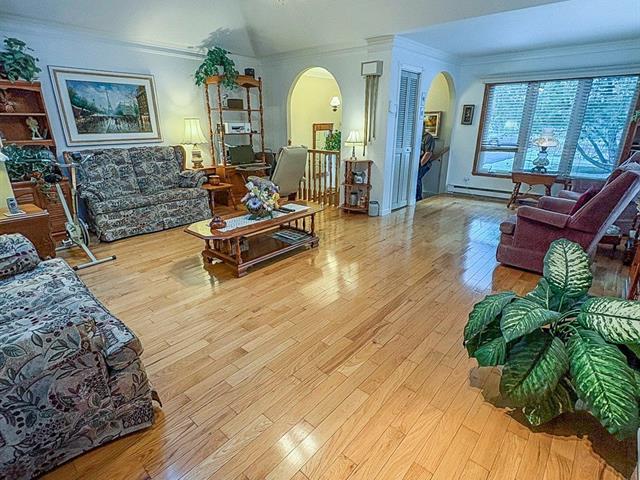
Living room
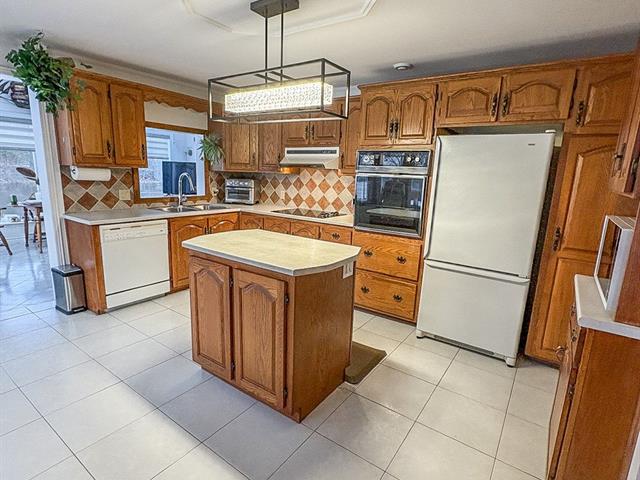
Living room
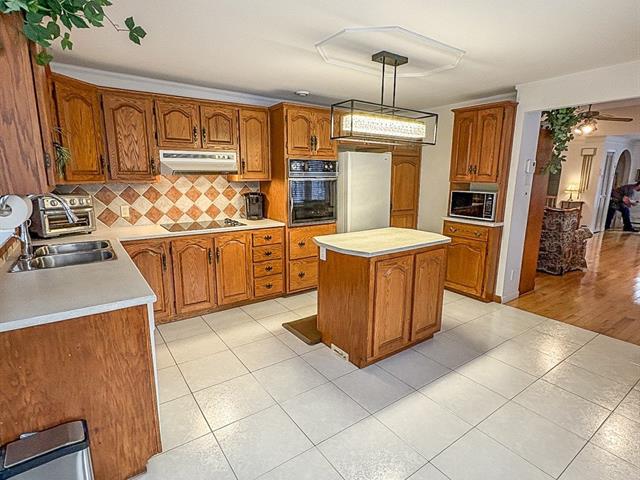
Kitchen
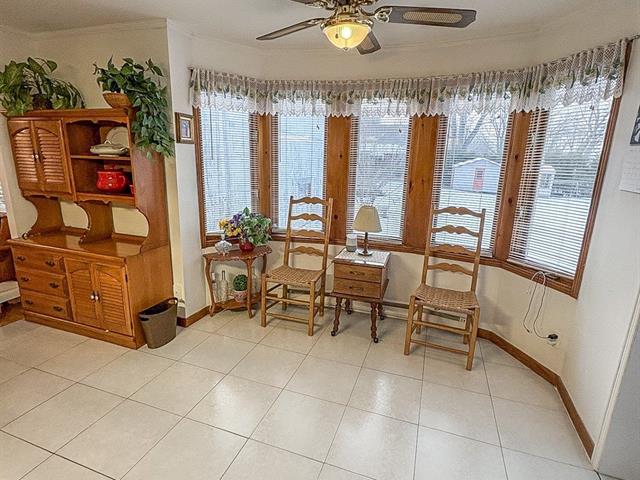
Kitchen
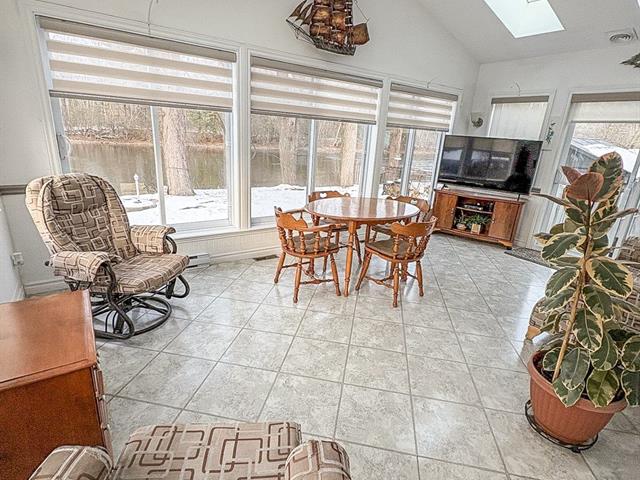
Dining room
|
|
Description
***Site exceptionnel au bord de la rivière des Milles-Îles*** à 3 minutes de voiture de l'autoroute 19 (avenue Papineau ou route 335) Pain-pied avec solarium 4 saisons donnant une vue imprenable sur l'eau à toutes les saisons. que ce soit pour votre résidence principale ou votre chalet, vous serez séduit par les lieux. Occupation flexible et visite facile
-Même occupant depuis 45 ans
-Meubles et articles à vendre si besoin
-Meubles et articles à vendre si besoin
Inclusions: Luminaires, ventilateurs, stores, rideaux, 2 thermopompes, chauffe-eau (2019), ouvre-porte électrique de garage, plaque de cuisson GE, four encastré Viking, réfrigérateur Kenmore,lave-vaisselle, spa (non fonctionnel), cabanon 6 x 10, bacs à fleurs, foyer extérieur, aspirateur central et accessoires, système d'alarme(non relié),caméra extérieure
Exclusions : Gazebo
| BUILDING | |
|---|---|
| Type | Bungalow |
| Style | Detached |
| Dimensions | 13.39x10.29 M |
| Lot Size | 893.8 MC |
| EXPENSES | |
|---|---|
| Municipal Taxes (2025) | $ 2824 / year |
| School taxes (2025) | $ 296 / year |
|
ROOM DETAILS |
|||
|---|---|---|---|
| Room | Dimensions | Level | Flooring |
| Hallway | 4.5 x 8.5 P | Ground Floor | Ceramic tiles |
| Living room | 19 x 28.4 P | Ground Floor | Wood |
| Kitchen | 17 x 14.8 P | RJ | Ceramic tiles |
| Solarium | 18.7 x 10.11 P | RJ | Floating floor |
| Primary bedroom | 19 x 12.6 P | RJ | Wood |
| Bathroom | 14.9 x 5 P | RJ | Ceramic tiles |
| Bedroom | 16 x 9 P | Basement | Floating floor |
| Living room | 13 x 9 P | Basement | Floating floor |
| Bathroom | 14.0 x 5 P | Basement | Ceramic tiles |
| Storage | 18.10 x 17.2 P | Basement | Concrete |
| Workshop | 13.10 x 12.4 P | Basement | Concrete |
| Wine cellar | 9 x 6.1 P | Basement | Concrete |
|
CHARACTERISTICS |
|
|---|---|
| Basement | 6 feet and over, Partially finished |
| Equipment available | Alarm system, Central vacuum cleaner system installation, Electric garage door, Ventilation system, Wall-mounted heat pump |
| Driveway | Asphalt |
| Roofing | Asphalt shingles |
| Garage | Attached, Heated, Single width |
| Sewage system | BIONEST system |
| Foundation | Concrete block |
| Window type | Crank handle, French window, Sliding |
| Heating system | Electric baseboard units |
| Heating energy | Electricity, Propane |
| Energy efficiency | Energy rating 0 to 100 |
| Topography | Flat |
| Parking | Garage, Outdoor |
| Hearth stove | Gaz fireplace |
| Proximity | Golf, Highway, Park - green area, Public transport |
| Water supply | Municipality |
| Distinctive features | No neighbours in the back, Non navigable, Water access, Waterfront |
| Windows | PVC |
| Zoning | Residential |
| Bathroom / Washroom | Seperate shower |
| Siding | Stone, Vinyl |
| View | Water |
| Cupboard | Wood |