8 Rue Léon Giroux, Coteau-du-Lac, QC J0P1B0 $874,000

Frontage
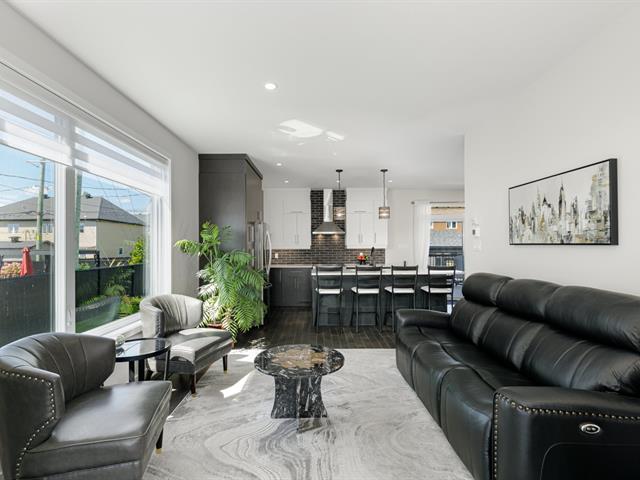
Living room
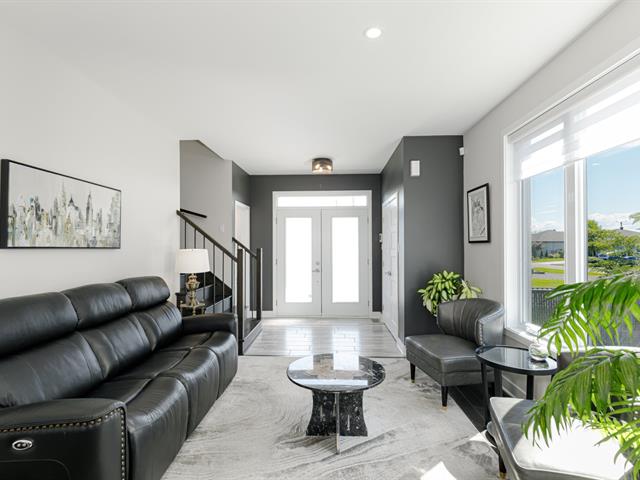
Living room

Living room
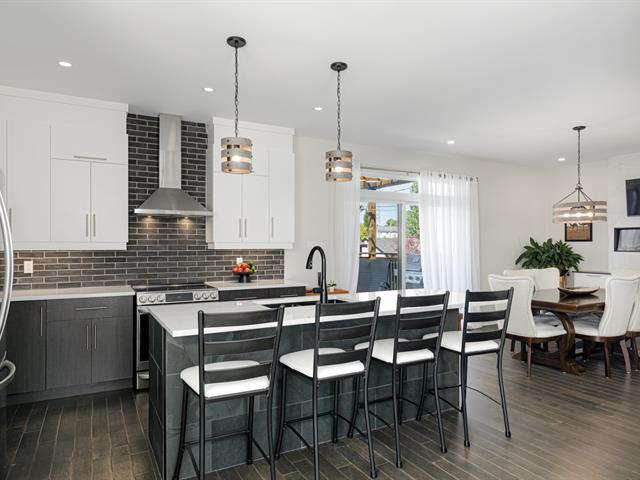
Kitchen

Kitchen
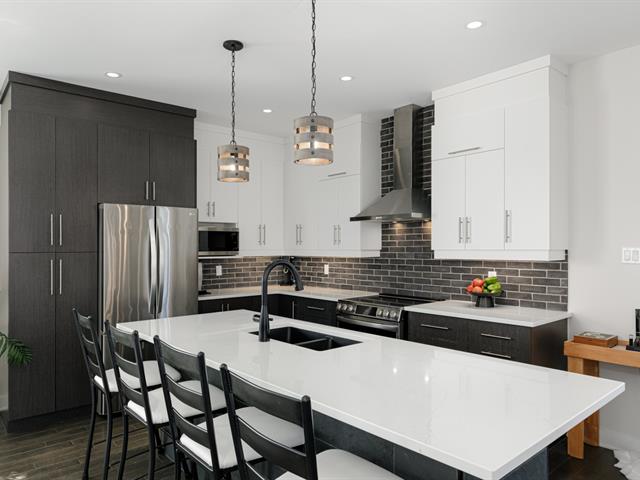
Kitchen
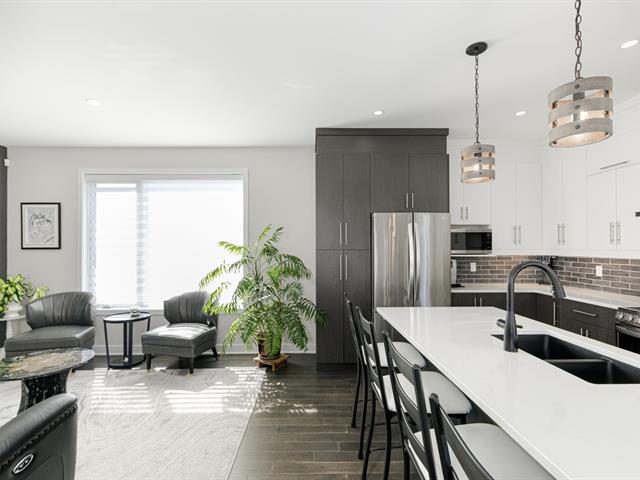
Kitchen
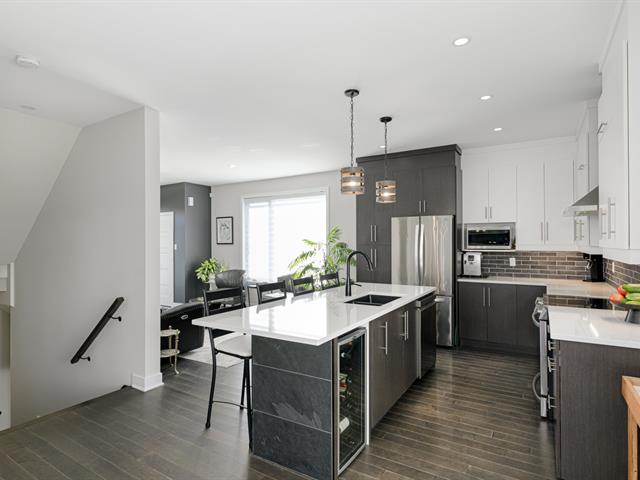
Kitchen
|
|
Description
Discover this luxurious prestigious residence in Coteau-du-Lac. Featuring a heated inground pool and a beautifully landscaped backyard with a concrete/composite terrace, it offers an idyllic living environment. Inside, it boasts 3 bedrooms on the upper floor, a spacious and modern bathroom, and a contemporary kitchen with a quartz island and built-in wine cellar. The rooms are bright and spacious, with numerous recessed features. The basement was fully finished in 2025 with a bathroom and epoxy flooring. High-ceiling garage with mezzanine potential, and a new central heat pump (2025). Comfort and luxury guaranteed!
Located in a highly sought-after area of Coteau-du-Lac,
this luxurious prestigious residence offers an exceptional
living environment, combining elegance, comfort, and
functionality. From the moment you enter, you'll be charmed
by the refined atmosphere and the impeccable quality of the
materials.
The main open-concept living area is filled with natural
light and exudes warmth, enhanced by an electric fireplace
installed in 2024 ($9,000). The kitchen, truly the heart of
the home, features a large quartz island with integrated
sink, a built-in wine cellar, and a spacious layout perfect
for cooking and entertaining.
Upstairs, three generously sized bedrooms offer privacy and
comfort. Two of them include walk-in closets, while the
main bathroom--adjacent to the laundry room--impresses with
its size and luxurious finishes.
The garage, with its high ceiling, allows for the potential
addition of a mezzanine, maximizing storage. The basement
was fully finished in 2025 with a $60,000 investment and
includes a full bathroom and elegant epoxy floors, offering
versatile space for an office, gym, playroom, or extra
bedrooms.
Comfort is further ensured by a central heating and air
conditioning system, including a brand-new heat pump
installed in 2025 with an integrated humidifier (valued at
$18,000). Every detail was carefully designed--from the
exterior stucco to the gutters, paving stones, and
asphalt--for both aesthetic appeal and long-term durability.
Outside, you'll find a true oasis. The heated inground pool
invites relaxation and leisure. The fully fenced and
landscaped yard is enhanced with shrubs and perennials, and
features a welcoming terrace made of concrete and composite
materials. A beautiful gazebo (installed in 2024, $3,000)
completes the outdoor setup. A spacious shed provides
convenient storage for seasonal equipment and pool
accessories, keeping everything tidy and organized.
/// Prime Location
8 Léon-Giroux is nestled in a peaceful, family-friendly
neighborhood, just steps from a park, cycling trails,
cross-country ski tracks, and many recreational facilities.
Within 5 minutes, you'll find all essential services:
grocery store, pharmacy, gas station, schools, and daycare
centers.
Easy access to Highways 20 and 30 makes commuting to
surrounding cities quick and convenient, while allowing you
to enjoy the tranquility of a cohesive and sought-after
area known for its quality of life.
This property is a rare opportunity on the market--offering
the perfect balance of luxury, practicality, and location.
One visit will convince you!
this luxurious prestigious residence offers an exceptional
living environment, combining elegance, comfort, and
functionality. From the moment you enter, you'll be charmed
by the refined atmosphere and the impeccable quality of the
materials.
The main open-concept living area is filled with natural
light and exudes warmth, enhanced by an electric fireplace
installed in 2024 ($9,000). The kitchen, truly the heart of
the home, features a large quartz island with integrated
sink, a built-in wine cellar, and a spacious layout perfect
for cooking and entertaining.
Upstairs, three generously sized bedrooms offer privacy and
comfort. Two of them include walk-in closets, while the
main bathroom--adjacent to the laundry room--impresses with
its size and luxurious finishes.
The garage, with its high ceiling, allows for the potential
addition of a mezzanine, maximizing storage. The basement
was fully finished in 2025 with a $60,000 investment and
includes a full bathroom and elegant epoxy floors, offering
versatile space for an office, gym, playroom, or extra
bedrooms.
Comfort is further ensured by a central heating and air
conditioning system, including a brand-new heat pump
installed in 2025 with an integrated humidifier (valued at
$18,000). Every detail was carefully designed--from the
exterior stucco to the gutters, paving stones, and
asphalt--for both aesthetic appeal and long-term durability.
Outside, you'll find a true oasis. The heated inground pool
invites relaxation and leisure. The fully fenced and
landscaped yard is enhanced with shrubs and perennials, and
features a welcoming terrace made of concrete and composite
materials. A beautiful gazebo (installed in 2024, $3,000)
completes the outdoor setup. A spacious shed provides
convenient storage for seasonal equipment and pool
accessories, keeping everything tidy and organized.
/// Prime Location
8 Léon-Giroux is nestled in a peaceful, family-friendly
neighborhood, just steps from a park, cycling trails,
cross-country ski tracks, and many recreational facilities.
Within 5 minutes, you'll find all essential services:
grocery store, pharmacy, gas station, schools, and daycare
centers.
Easy access to Highways 20 and 30 makes commuting to
surrounding cities quick and convenient, while allowing you
to enjoy the tranquility of a cohesive and sought-after
area known for its quality of life.
This property is a rare opportunity on the market--offering
the perfect balance of luxury, practicality, and location.
One visit will convince you!
Inclusions: All permanent fixtures, light fixtures, curtain rods, blinds, connected alarm system, electric fireplace and dining room television, electric garage door opener with 3 remotes, gazebo, basement refrigerator, dishwasher, and built-in wine cellar in the kitchen
Exclusions : Curtains, electric car charging station, island stools (kitchen).
| BUILDING | |
|---|---|
| Type | Two or more storey |
| Style | Detached |
| Dimensions | 10.4x9.24 M |
| Lot Size | 610.5 MC |
| EXPENSES | |
|---|---|
| Energy cost | $ 3470 / year |
| Municipal Taxes (2025) | $ 2635 / year |
| School taxes (2025) | $ 369 / year |
|
ROOM DETAILS |
|||
|---|---|---|---|
| Room | Dimensions | Level | Flooring |
| Hallway | 6.6 x 8.2 P | Ground Floor | Ceramic tiles |
| Washroom | 5.2 x 5.2 P | Ground Floor | Ceramic tiles |
| Dining room | 11.9 x 13.3 P | Ground Floor | Wood |
| Kitchen | 10.5 x 12.5 P | Ground Floor | Wood |
| Living room | 13.0 x 14.0 P | Ground Floor | Wood |
| Primary bedroom | 13.3 x 14.7 P | 2nd Floor | Wood |
| Bedroom | 10.11 x 11.10 P | 2nd Floor | Wood |
| Bedroom | 11.11 x 14.3 P | 2nd Floor | Wood |
| Bathroom | 11.1 x 11.1 P | 2nd Floor | Ceramic tiles |
| Laundry room | 5 x 11 P | 2nd Floor | Ceramic tiles |
| Family room | 11.11 x 29.6 P | Basement | Other |
| Other | 12.4 x 15.7 P | Basement | Concrete |
| Bathroom | 6.6 x 10.10 P | Basement | Other |
|
CHARACTERISTICS |
|
|---|---|
| Basement | 6 feet and over, Finished basement |
| Heating system | Air circulation, Electric baseboard units |
| Siding | Aluminum, Brick, Other |
| Driveway | Asphalt |
| Roofing | Asphalt shingles |
| Garage | Attached, Heated, Single width |
| Proximity | Bicycle path, Daycare centre, Elementary school, Golf, High school, Highway, Public transport |
| Equipment available | Central heat pump, Central vacuum cleaner system installation, Electric garage door, Level 2 charging station, Private yard |
| Window type | Crank handle |
| Heating energy | Electricity |
| Landscaping | Fenced, Landscape |
| Topography | Flat |
| Parking | Garage, Outdoor |
| Pool | Inground |
| Sewage system | Municipal sewer |
| Water supply | Municipality |
| Foundation | Poured concrete |
| Windows | PVC |
| Zoning | Residential |
| Bathroom / Washroom | Seperate shower |