787 Boul. Iberville, Repentigny (Repentigny), QC J5Y1P5 $1,349,900
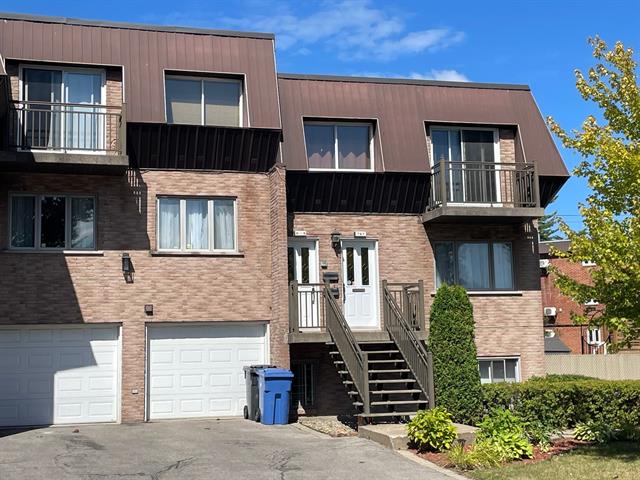
Frontage
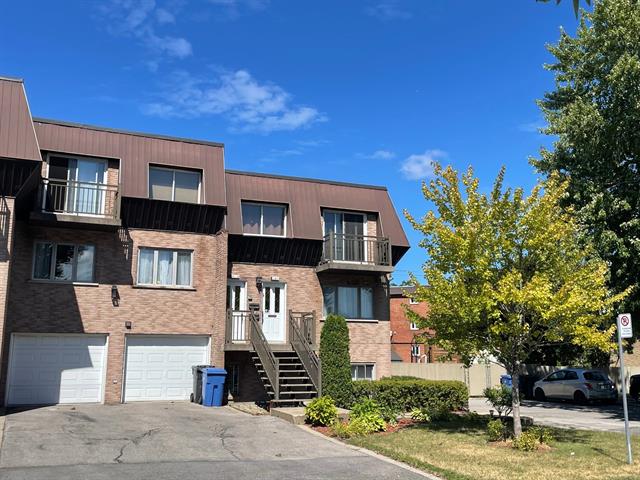
Frontage
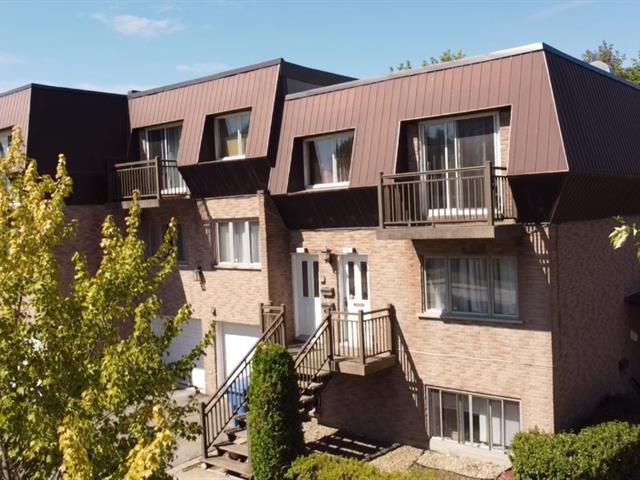
Frontage
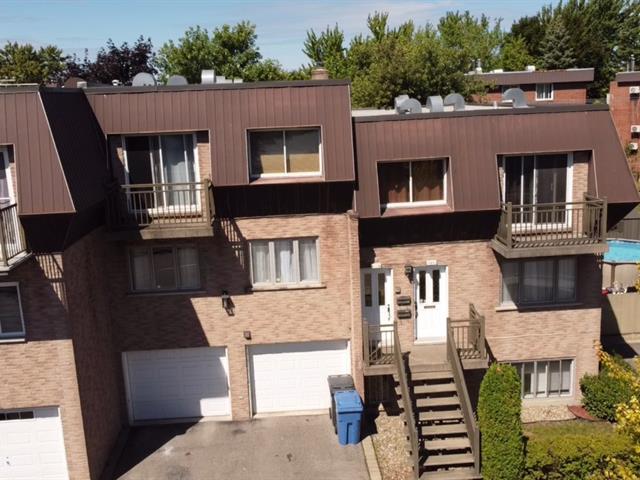
Frontage
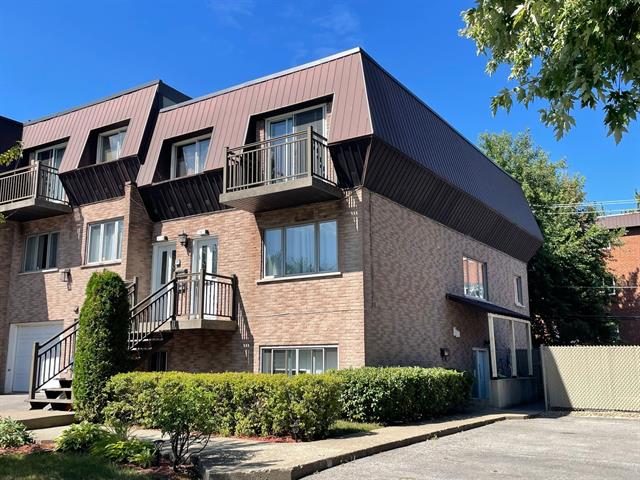
Frontage
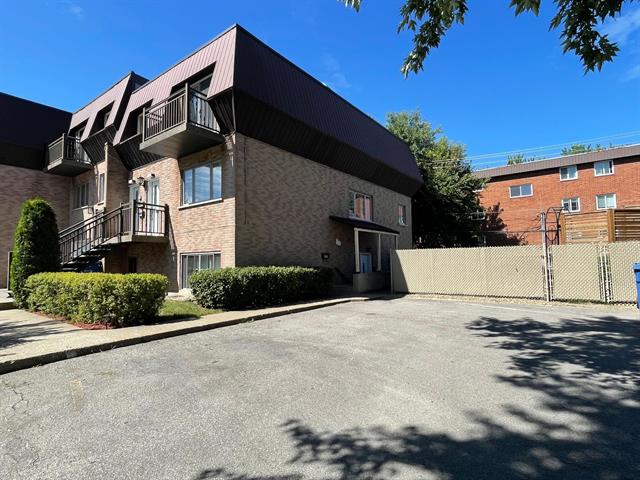
Frontage
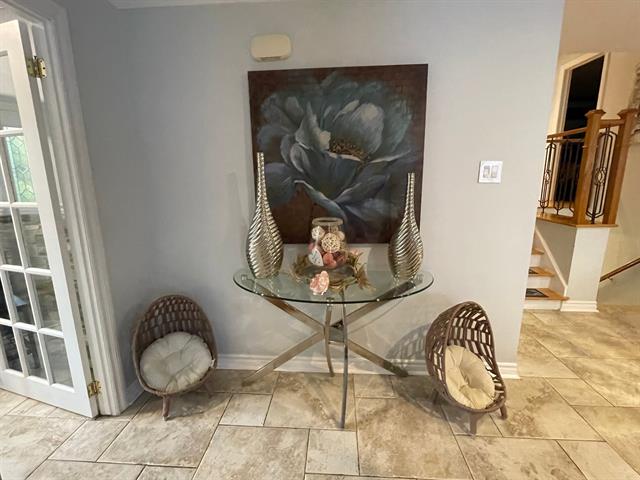
Hallway
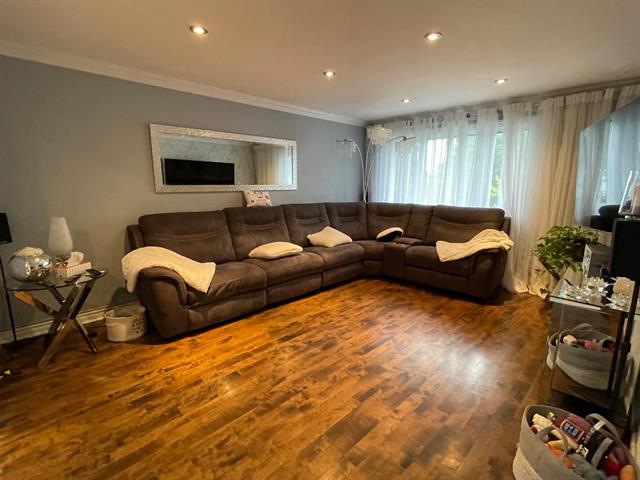
Living room
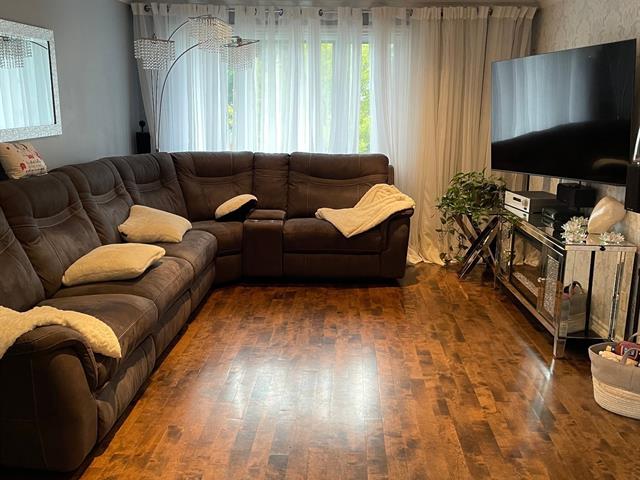
Living room
|
|
Description
Center, Jean-Batiste-Meilleur High School, the
Jacques-Dupuis Aquatic Center, and Jean-Batiste-Meilleur
Park.
- With its three impeccable apartments, you won't have to
do any renovations for years to come.
- The main apartment has been renovated with care, quality,
and attention to detail.
- Its high-end kitchen features polyester cabinet doors
with granite countertops and backsplash, a 10-foot center
island with a lunch counter, and a dinette area.
- Turnkey, all rooms are spacious, open, and benefit from
beautiful, large windows.
- The floors in both bathrooms are radiant for optimal
comfort.
- The family room, in the storage area next to the
bathroom, was once a wine cellar; the fireplace can be
converted to gas.
-Superb backyard with saltwater pool. The seller added a
new aluminum balcony to the existing one, the fence (2022),
and professionally landscaped it.
-Elastomeric roof still under 10-year warranty.
-Potential income for the 3 x 4.5 (SO ONE IS OCCUPIED BY
THE OWNER'S MOTHER FOR DOUBLE OCCUPANCY OF THE NEW BUYER)
is $4500 with comparable and the owner occupied unit is
$3500.
-Its location is perfectly situated. Close to all services
with quick access to Highway 40.
Inclusions: Light fixtures, curtains, blinds, dishwasher, microwave, kitchen hood, wall-mounted air conditioner, central vacuum and accessories, garage door opener (2), above-ground salt pool 2019 and accessories, 1 hot water tank 60 gallons 2017, 3 others rented, straight workbench and garage carpet, shed.
Exclusions : OPTIONAL FOR PURCHASE: 36-inch refrigerator, stove, microwave, kitchen table, dining room table, gray sectional sofa.
| BUILDING | |
|---|---|
| Type | Quadruplex |
| Style | Detached |
| Dimensions | 42.5x42 P |
| Lot Size | 765.5 MC |
| EXPENSES | |
|---|---|
| Municipal Taxes (2025) | $ 7753 / year |
| School taxes (2025) | $ 622 / year |
|
ROOM DETAILS |
|||
|---|---|---|---|
| Room | Dimensions | Level | Flooring |
| Living room | 16 x 12 P | Ground Floor | Wood |
| Kitchen | 20 x 12.2 P | Ground Floor | Ceramic tiles |
| Dining room | 13 x 12.2 P | Ground Floor | Ceramic tiles |
| Primary bedroom | 15.4 x 15 P | Ground Floor | Parquetry |
| Bedroom | 17.6 x 10 P | Ground Floor | Parquetry |
| Bedroom | 14 x 10 P | Ground Floor | Parquetry |
| Family room | 20.4 x 14 P | Basement | Parquetry |
|
CHARACTERISTICS |
|
|---|---|
| Basement | 6 feet and over, Finished basement |
| Pool | Above-ground |
| Bathroom / Washroom | Adjoining to primary bedroom |
| Garage | Attached, Double width or more |
| Proximity | Bicycle path, Daycare centre, Elementary school, High school, Highway, Hospital, Park - green area, Public transport |
| Siding | Brick |
| Equipment available | Central vacuum cleaner system installation, Wall-mounted air conditioning |
| Roofing | Elastomer membrane |
| Heating system | Electric baseboard units |
| Heating energy | Electricity |
| Available services | Fire detector, Outdoor pool |
| Parking | Garage, Outdoor |
| Sewage system | Municipal sewer |
| Water supply | Municipality |
| Foundation | Poured concrete |
| Zoning | Residential |
| Rental appliances | Water heater |