74 Rue de l'Anse, L'Épiphanie, QC J5X3R9 $579,900
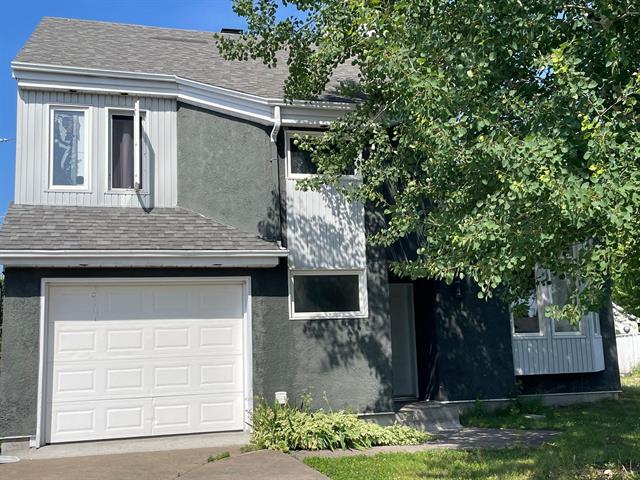
Frontage
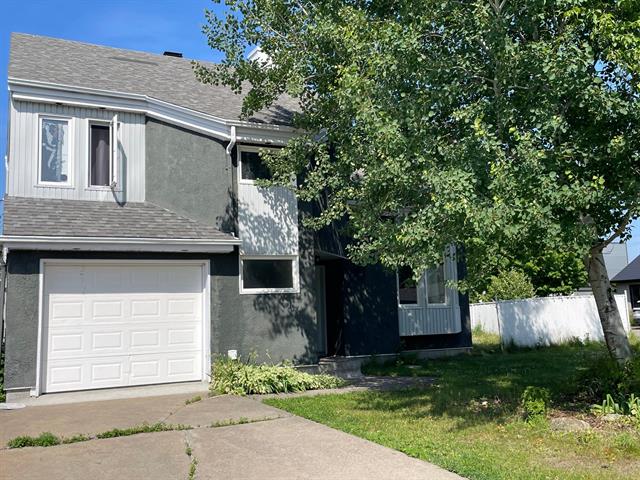
Frontage
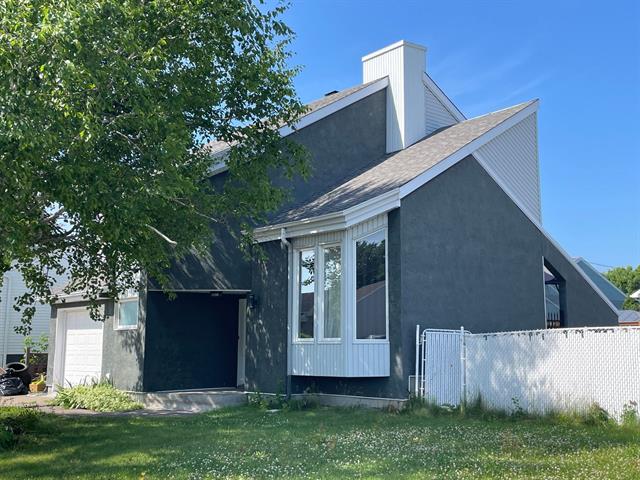
Frontage
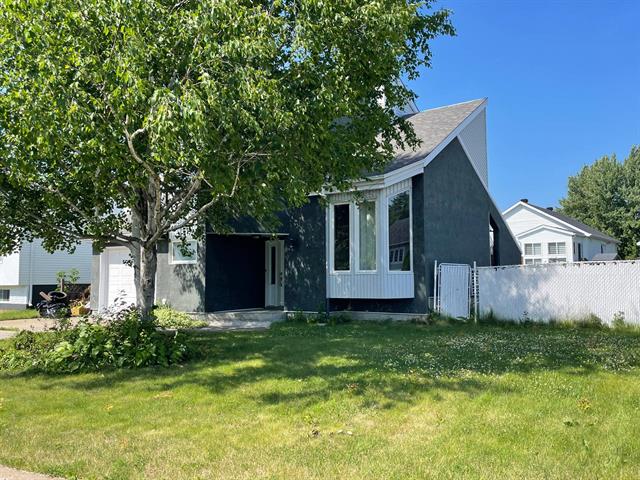
Frontage
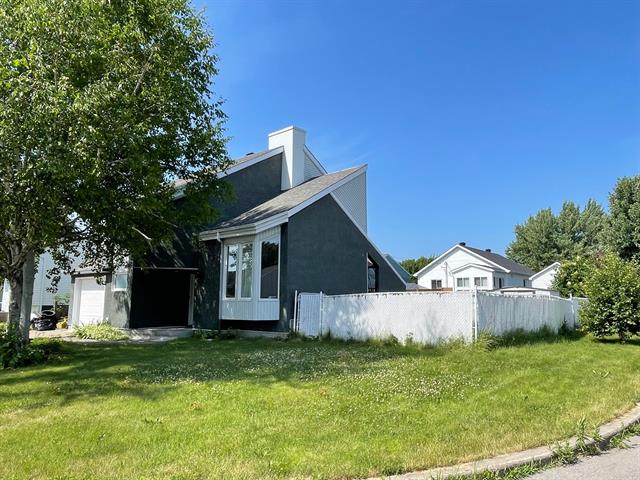
Frontage
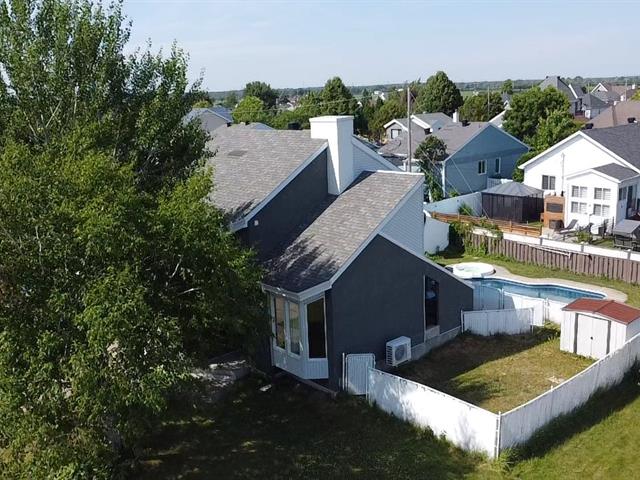
Aerial photo
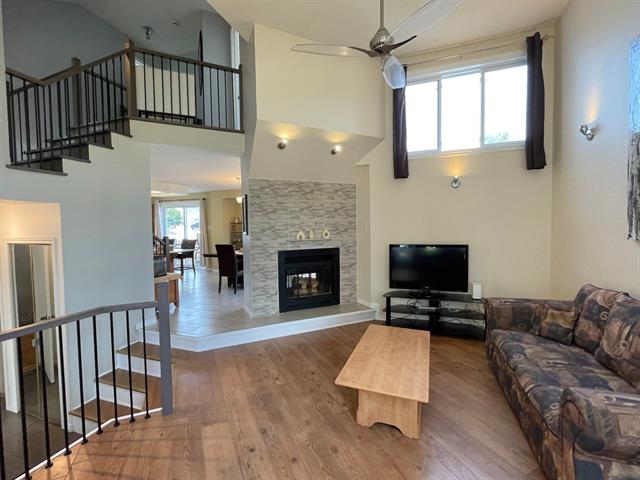
Living room
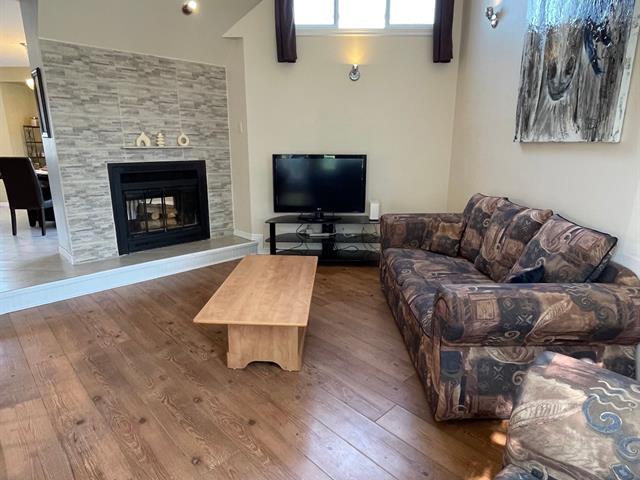
Living room
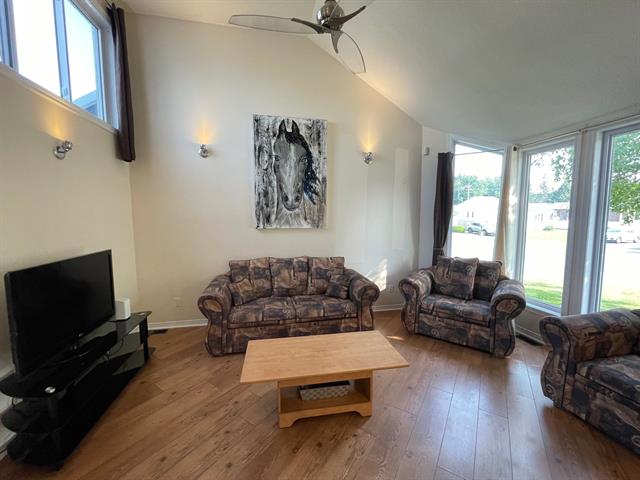
Living room
|
|
Description
Located in a sought-after family neighborhood, this spacious, split-level property is ideal for a family in a peaceful area, offering all the comforts and character you're looking for. The living room and dining room offer a bright and open living space, perfect for a cathedral ceiling and a double-sided fireplace. Bathroom: glass shower, freestanding bath. The finished basement offers storage space. Located on a corner lot, it features an in-ground pool with a spillover spa. The two-level concrete patio is also available.
Located in a sought-after family-friendly area, this
magnificent modern-style property offers an exceptional
living environment, just 20 minutes from Montreal.
Here are some of the renovations and improvements made in
recent years:
- For optimal comfort, you will benefit from central
electric heating with forced air (2022) and a Maxi-Air heat
pump
- Staircase (2020)
- Kitchen with a central island and two patio doors
- Kitchen flooring and countertops (2020-2021)
- Pool liner (2020)
- Rear concrete balcony fence (approximately 2015) and
brick pillars on the rear balcony (2020)
- Bathroom (2017)
- Laundry room (2015)
- Doors (2012) and all windows have been replaced between
2012 and today, except for the basement
Land:
- Fully landscaped and landscaped.
- Large concrete parking lot. - Heated in-ground pool heat
pump (liner replaced in 2023)
- Spa and storage room in the pool area
Other:
- The garage has been converted into a bedroom but can be
returned to its original state
magnificent modern-style property offers an exceptional
living environment, just 20 minutes from Montreal.
Here are some of the renovations and improvements made in
recent years:
- For optimal comfort, you will benefit from central
electric heating with forced air (2022) and a Maxi-Air heat
pump
- Staircase (2020)
- Kitchen with a central island and two patio doors
- Kitchen flooring and countertops (2020-2021)
- Pool liner (2020)
- Rear concrete balcony fence (approximately 2015) and
brick pillars on the rear balcony (2020)
- Bathroom (2017)
- Laundry room (2015)
- Doors (2012) and all windows have been replaced between
2012 and today, except for the basement
Land:
- Fully landscaped and landscaped.
- Large concrete parking lot. - Heated in-ground pool heat
pump (liner replaced in 2023)
- Spa and storage room in the pool area
Other:
- The garage has been converted into a bedroom but can be
returned to its original state
Inclusions: Light fixtures, rods and curtains, blinds, built-in oven, hot plate, dishwasher, central vacuum and accessories, alarm system not activated, 60 gallon water heater 2018, 200 amps, in-ground pool and spa with accessories, 2 sheds, exercise bag, POSSIBILITY OF PURCHASING 4-SEATER OUTDOOR SWINGS WITH MONSTER NET.
Exclusions : N/A
| BUILDING | |
|---|---|
| Type | Split-level |
| Style | Detached |
| Dimensions | 36.1x32.1 P |
| Lot Size | 5764.07 PC |
| EXPENSES | |
|---|---|
| Municipal Taxes (2025) | $ 3463 / year |
| School taxes (2025) | $ 307 / year |
|
ROOM DETAILS |
|||
|---|---|---|---|
| Room | Dimensions | Level | Flooring |
| Living room | 16.2 x 12.3 P | Ground Floor | Floating floor |
| Washroom | 9.11 x 5.2 P | Ground Floor | Ceramic tiles |
| Dining room | 14.1 x 13.4 P | 2nd Floor | Ceramic tiles |
| Kitchen | 10.10 x 9.10 P | 2nd Floor | Ceramic tiles |
| Primary bedroom | 11.2 x 14.6 P | 3rd Floor | Floating floor |
| Bathroom | 9.11 x 10.2 P | 4th Floor | Ceramic tiles |
| Bedroom | 11.2 x 9.11 P | 4th Floor | Floating floor |
| Bedroom | 10.11 x 9.0 P | 4th Floor | Floating floor |
| Home office | 12.8 x 13.8 P | Basement | Floating floor |
| Bedroom | 10.6 x 10.6 P | Basement | Floating floor |
| Workshop | 12.11 x 10.4 P | Basement | Concrete |
|
CHARACTERISTICS |
|
|---|---|
| Siding | Aggregate, Aluminum, Vinyl |
| Heating system | Air circulation |
| Equipment available | Alarm system, Central heat pump, Central vacuum cleaner system installation |
| Roofing | Asphalt shingles |
| Garage | Attached, Heated |
| Proximity | Bicycle path, Daycare centre, Elementary school, Golf, Park - green area, Snowmobile trail |
| Driveway | Concrete |
| Window type | Crank handle, French window |
| Heating energy | Electricity |
| Landscaping | Fenced |
| Basement | Finished basement |
| Parking | Garage, Outdoor |
| Pool | Inground |
| Sewage system | Municipal sewer |
| Water supply | Municipality |
| Hearth stove | Other, Wood fireplace |
| Foundation | Poured concrete |
| Windows | PVC |
| Zoning | Residential |
| Bathroom / Washroom | Seperate shower |