73 Ch. de la Grande Côte, Boisbriand, QC J7G1C5 $1,650/M
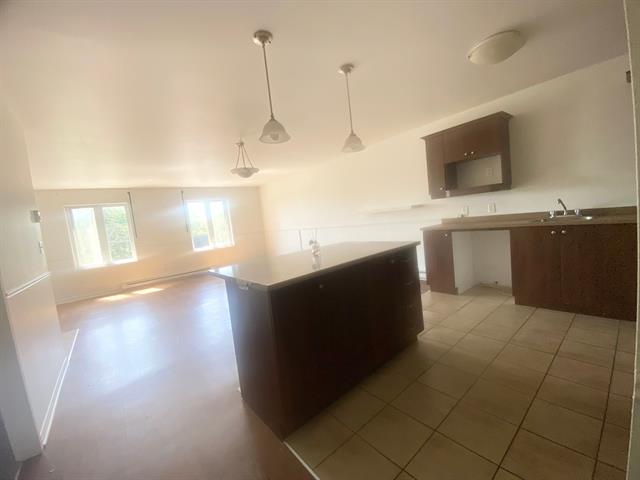
Overall View
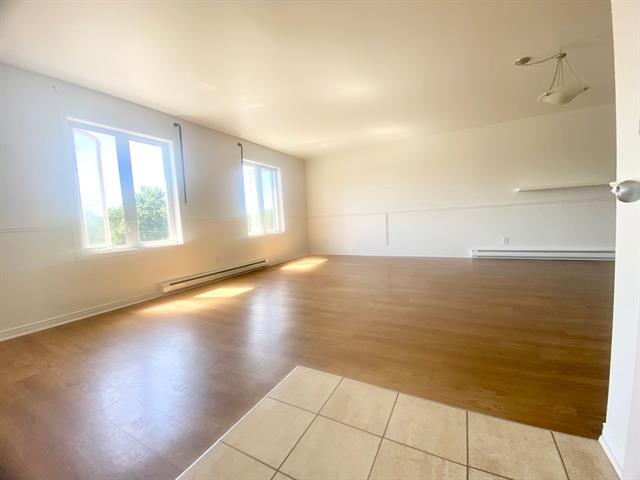
Family room
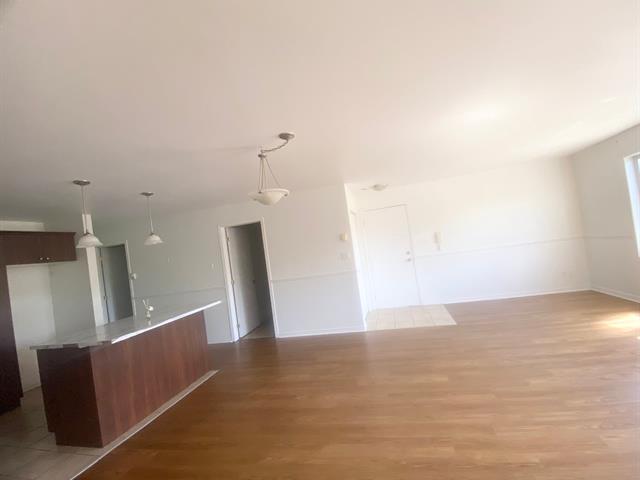
Dining room
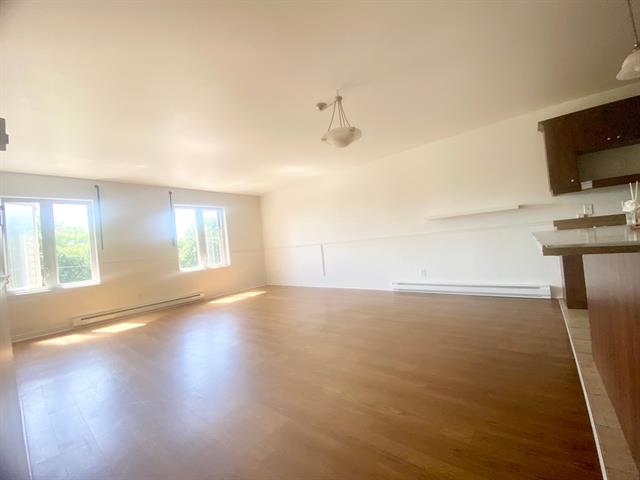
Overall View
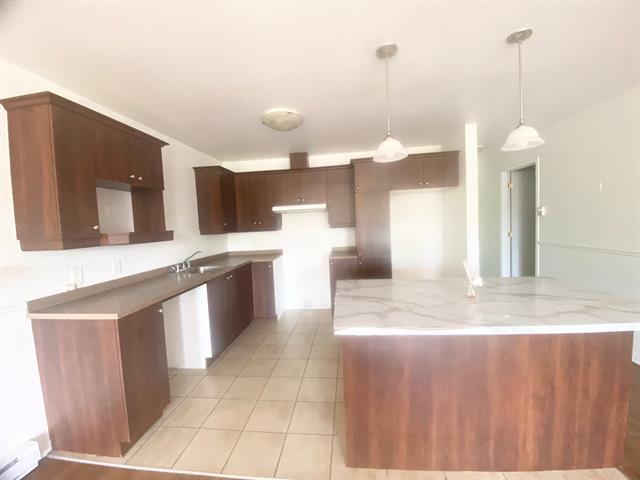
Kitchen
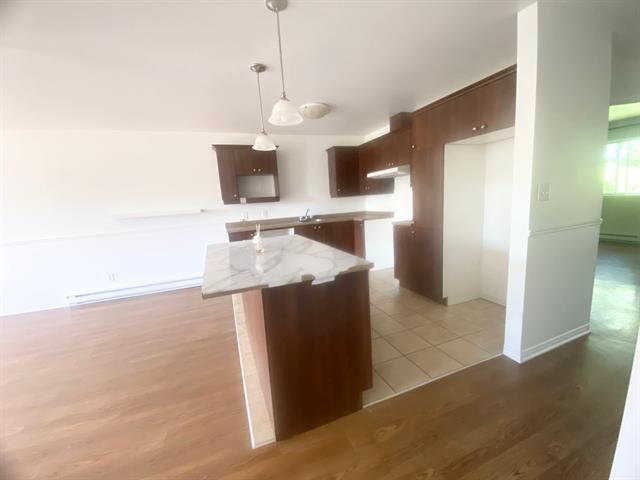
Kitchen
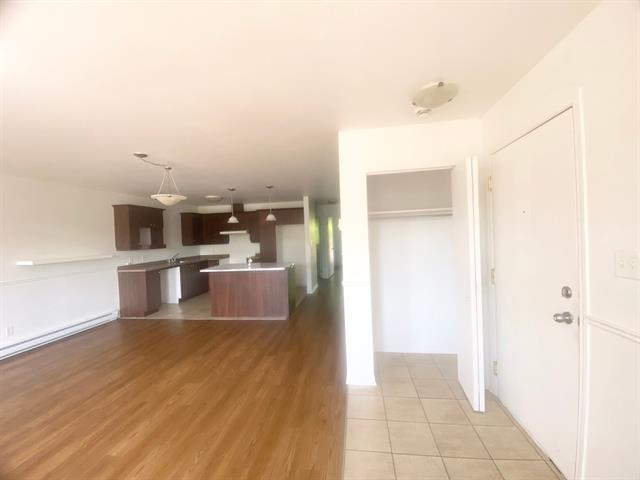
Dining room
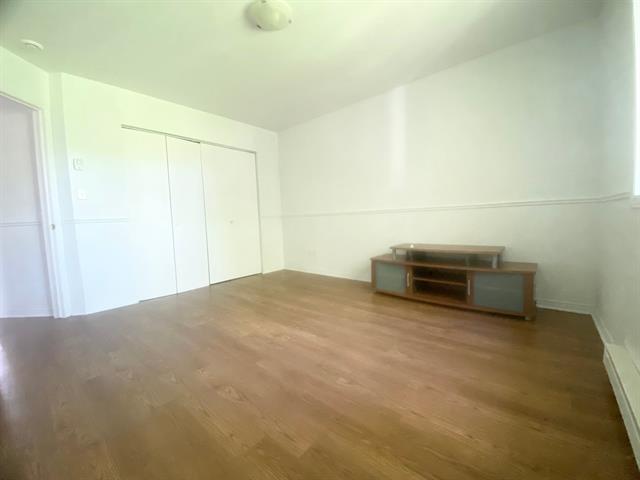
Bedroom
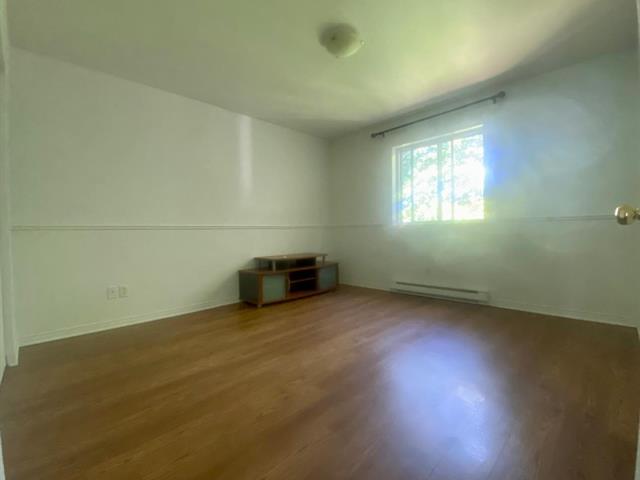
Bedroom
|
|
Description
Live in comfort and style in the heart of Boisbriand! This bright top-floor condo features 2 spacious bedrooms, an open-concept kitchen, a cozy living room, and a refined dining area. Located on Chemin de la Grande-Côte near Gare Rosemère, STL/Exo bus stops, parks, bike paths, schools, and close to highways,shops, cafés, and restaurants are just steps away. Includes 2 outdoor parking spaces. Ideal for professionals, couples, or small families seeking a vibrant yet peaceful lifestyle.
The Tenant agrees to the following terms:
Provide credit verification that meets the full
satisfaction of the landlord.
Provide proof of employment to the full satisfaction of the
landlord.
No subletting the unit in any form, including for
Airbnb-type rentals.
No smoking.
Provide liability insurance coverage before taking
occupancy.
Pay the first month's rent at the time of signing the lease.
Accept the condominium rules and the building's regulations
at the time of signing the lease.
Return the unit in the same condition as they were
delivered.
Any painting or alterations of any kind must be approved by
the landlord in advance.
Provide credit verification that meets the full
satisfaction of the landlord.
Provide proof of employment to the full satisfaction of the
landlord.
No subletting the unit in any form, including for
Airbnb-type rentals.
No smoking.
Provide liability insurance coverage before taking
occupancy.
Pay the first month's rent at the time of signing the lease.
Accept the condominium rules and the building's regulations
at the time of signing the lease.
Return the unit in the same condition as they were
delivered.
Any painting or alterations of any kind must be approved by
the landlord in advance.
Inclusions: 2 outdoor parking spots
Exclusions : Electricity and tenant insurance
| BUILDING | |
|---|---|
| Type | Apartment |
| Style | Semi-detached |
| Dimensions | 0x0 |
| Lot Size | 0 |
| EXPENSES | |
|---|---|
| N/A |
|
ROOM DETAILS |
|||
|---|---|---|---|
| Room | Dimensions | Level | Flooring |
| Kitchen | 3 x 2 M | Ground Floor | Ceramic tiles |
| Dining room | 4 x 2 M | Ground Floor | Wood |
| Living room | 5 x 2 M | Ground Floor | Wood |
| Bedroom | 4 x 3 M | Ground Floor | Wood |
| Bedroom | 3 x 2 M | Ground Floor | Wood |
| Bathroom | 3 x 2 M | Ground Floor | Ceramic tiles |
| Laundry room | 2 x 1 M | Ground Floor | Ceramic tiles |
|
CHARACTERISTICS |
|
|---|---|
| Proximity | Bicycle path, Cegep, Daycare centre, Elementary school, High school, Highway, Park - green area, Public transport |
| Heating system | Electric baseboard units |
| Heating energy | Electricity |
| Sewage system | Municipal sewer |
| Water supply | Municipality |
| Parking | Outdoor |
| Restrictions/Permissions | Pets allowed with conditions |
| Zoning | Residential |