725 14e Avenue, Montréal (Lachine), QC H8S3L4 $945,000
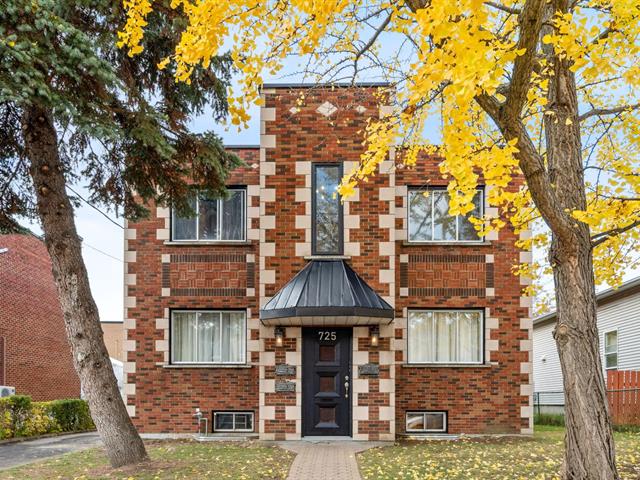
Frontage
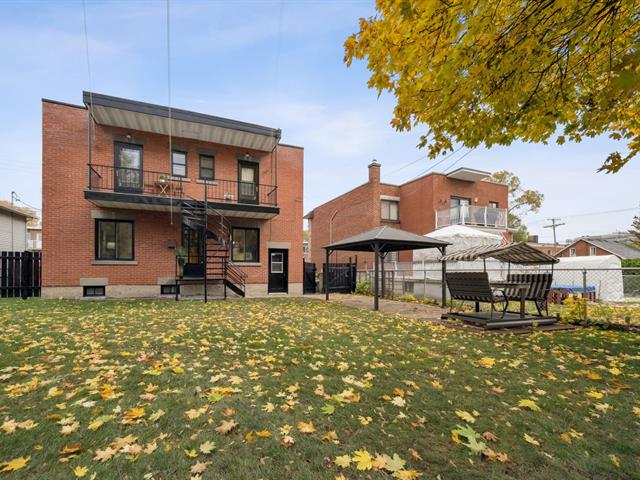
Frontage
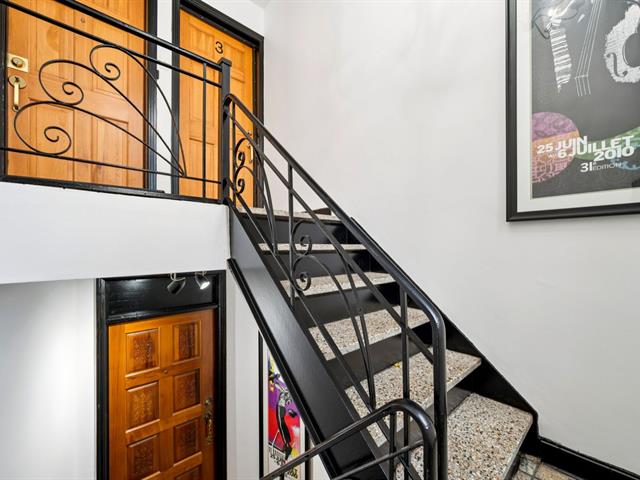
Living room
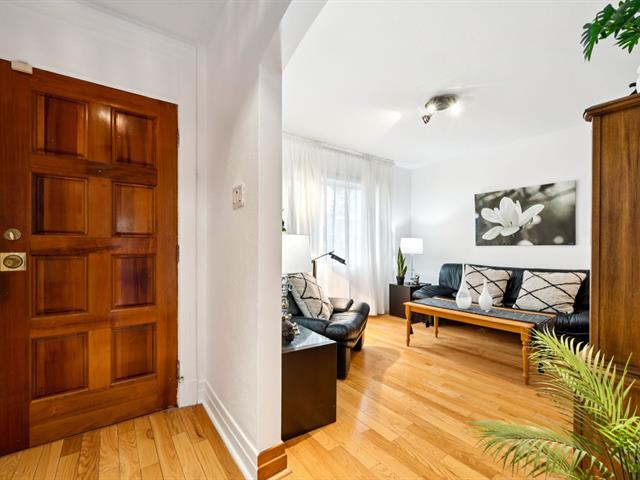
Staircase
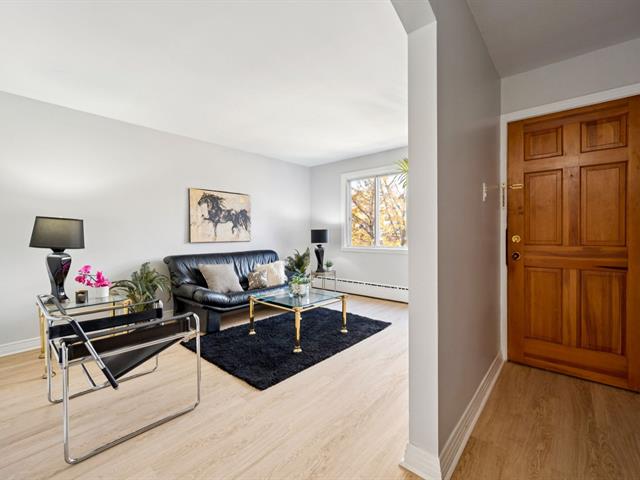
Hallway
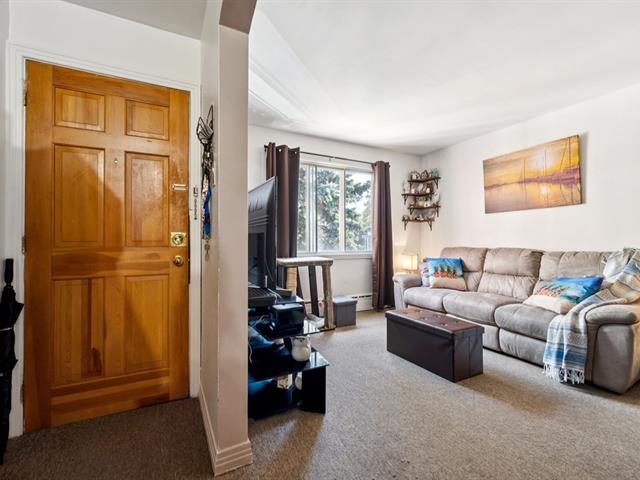
Hallway
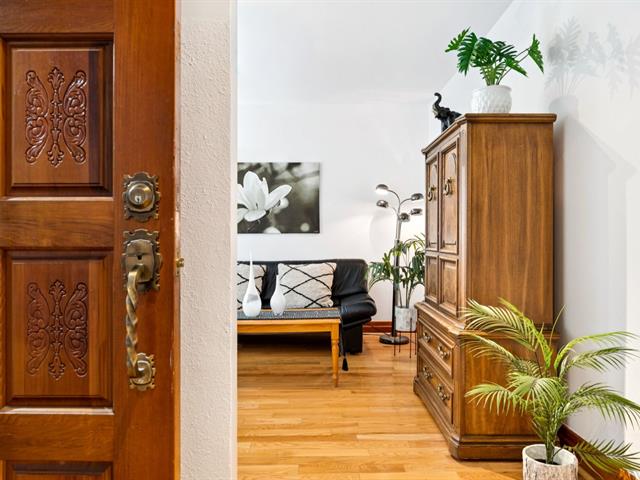
Hallway
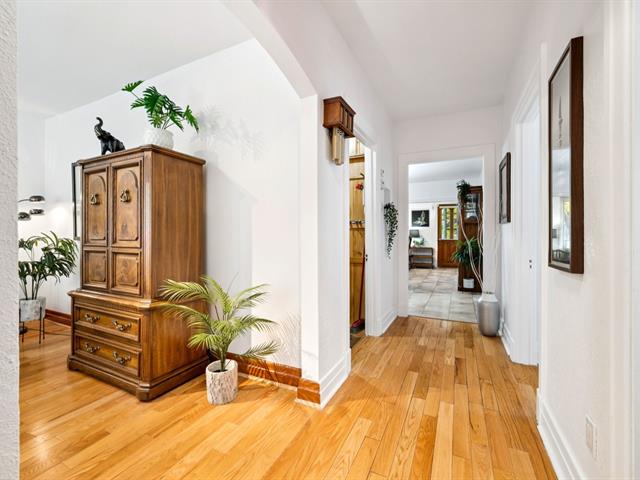
Living room
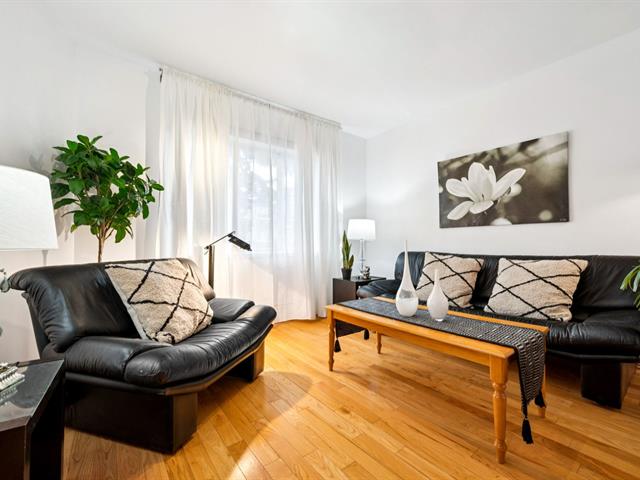
Corridor
|
|
Description
Solid all-brick triplex offering rare double occupancy. Two 1-bedroom units and a spacious main-floor unit with four bedrooms, including one in the basement with an independent entrance. Large fenced lot with terrace and tandem parking for four vehicles. Bright building with windows on all four sides, hardwood floors, high-quality oak kitchen, and whirlpool tub. One 1-bedroom unit fully renovated. Exceptionally located steps from Lachine Hospital, near LaSalle Park, Dalpé-Viau High School, major highways, and bike paths.
Discover an exceptionally well-maintained all-brick triplex
offering a solid structure and an ideal layout for an
owner-occupant or investor. Bright and filled with natural
light thanks to windows on all four sides, this property
stands out for its rare double-occupancy configuration,
providing remarkable flexibility: occupy either the main
floor or the recently renovated 3½ unit while benefiting
from stable rental income.
The main floor features a boudoir, a home office, and four
bedrooms, including one located in the basement and
accessible via a separate rear entrance. This versatile
layout allows for multiple uses such as a workspace,
additional bedroom, large workshop, or playroom. The
primary unit offers hardwood floors, a whirlpool tub, and a
high-quality oak kitchen--an enduring and timeless
material. Both the unit and the stairwell have been
recently repainted, ensuring a clean and polished
presentation.
One of the 3½ units is currently vacant and has been fully
renovated, including refinished floors, fresh paint
throughout, a modernized bathroom, contemporary lighting,
and generously sized rooms. The second 3½ unit completes
the property with stable occupancy and excellent income
potential.
Energy costs reflect the building's configuration.
The heating system is a central dual-energy system
(electricity and natural gas) servicing the entire building.
An estimated cost is available through Hydro-Québec for the
main unit, based on the historical electricity consumption
at this address (including heating for the building).
The fully fenced lot is notably spacious for a triplex in
this area. It includes a beautiful terrace accessible from
the main floor, as well as tandem parking accommodating up
to four vehicles--an important asset in this central
neighborhood. Interior terrazzo staircases are in excellent
condition, solid and quiet, reflecting a well-built and
durable structure.
The location is truly a standout:
1-minute walk to Lachine Hospital, ideal for medical
professionals or long-term tenants
5 minutes from LaSalle Park (public pools, skatepark, and
expansive green spaces)
Adjacent to Dalpé-Viau High School
Quick access to Highways 20, 13, 10, 40, and 15, reaching
downtown Montréal in 10 to 15 minutes
Less than a 10-minute bike ride to the renowned bike paths
along Lake Saint-Louis, the Lachine Canal, and the
beautiful René-Lévesque Park--one of Montréal's finest
natural spaces
The triplex benefits from excellent natural light and
meticulous overall maintenance, making it a turnkey
property with minimal immediate expenses to anticipate.
A rare opportunity to acquire a solid, bright, versatile,
and ideally located building--perfect for those seeking a
comfortable living environment while maximizing their
investment.
offering a solid structure and an ideal layout for an
owner-occupant or investor. Bright and filled with natural
light thanks to windows on all four sides, this property
stands out for its rare double-occupancy configuration,
providing remarkable flexibility: occupy either the main
floor or the recently renovated 3½ unit while benefiting
from stable rental income.
The main floor features a boudoir, a home office, and four
bedrooms, including one located in the basement and
accessible via a separate rear entrance. This versatile
layout allows for multiple uses such as a workspace,
additional bedroom, large workshop, or playroom. The
primary unit offers hardwood floors, a whirlpool tub, and a
high-quality oak kitchen--an enduring and timeless
material. Both the unit and the stairwell have been
recently repainted, ensuring a clean and polished
presentation.
One of the 3½ units is currently vacant and has been fully
renovated, including refinished floors, fresh paint
throughout, a modernized bathroom, contemporary lighting,
and generously sized rooms. The second 3½ unit completes
the property with stable occupancy and excellent income
potential.
Energy costs reflect the building's configuration.
The heating system is a central dual-energy system
(electricity and natural gas) servicing the entire building.
An estimated cost is available through Hydro-Québec for the
main unit, based on the historical electricity consumption
at this address (including heating for the building).
The fully fenced lot is notably spacious for a triplex in
this area. It includes a beautiful terrace accessible from
the main floor, as well as tandem parking accommodating up
to four vehicles--an important asset in this central
neighborhood. Interior terrazzo staircases are in excellent
condition, solid and quiet, reflecting a well-built and
durable structure.
The location is truly a standout:
1-minute walk to Lachine Hospital, ideal for medical
professionals or long-term tenants
5 minutes from LaSalle Park (public pools, skatepark, and
expansive green spaces)
Adjacent to Dalpé-Viau High School
Quick access to Highways 20, 13, 10, 40, and 15, reaching
downtown Montréal in 10 to 15 minutes
Less than a 10-minute bike ride to the renowned bike paths
along Lake Saint-Louis, the Lachine Canal, and the
beautiful René-Lévesque Park--one of Montréal's finest
natural spaces
The triplex benefits from excellent natural light and
meticulous overall maintenance, making it a turnkey
property with minimal immediate expenses to anticipate.
A rare opportunity to acquire a solid, bright, versatile,
and ideally located building--perfect for those seeking a
comfortable living environment while maximizing their
investment.
Inclusions: Refrigerator, stove, dishwasher. Blinds, light fixtures.
Exclusions : Washer and dryer on the main floor.
| BUILDING | |
|---|---|
| Type | Triplex |
| Style | Detached |
| Dimensions | 0x0 |
| Lot Size | 5400 PC |
| EXPENSES | |
|---|---|
| Energy cost | $ 3703 / year |
| Municipal Taxes (2025) | $ 5037 / year |
| School taxes (2025) | $ 628 / year |
|
ROOM DETAILS |
|||
|---|---|---|---|
| Room | Dimensions | Level | Flooring |
| Primary bedroom | 11.11 x 9.7 P | Ground Floor | Wood |
| Living room | 13.4 x 11.2 P | 2nd Floor | Floating floor |
| Living room | 13.10 x 11 P | 2nd Floor | Carpet |
| Bedroom | 11.11 x 9.1 P | Ground Floor | Wood |
| Primary bedroom | 10.10 x 10.7 P | 2nd Floor | Floating floor |
| Primary bedroom | 11 x 10.7 P | 2nd Floor | Carpet |
| Bedroom | 11.11 x 10.5 P | Ground Floor | Wood |
| Kitchen | 13.10 x 12.2 P | 2nd Floor | Linoleum |
| Kitchen | 12.4 x 9 P | 2nd Floor | Linoleum |
| Bathroom | 6.11 x 5.1 P | 2nd Floor | Ceramic tiles |
| Bathroom | 6.9 x 4.11 P | 2nd Floor | Ceramic tiles |
| Walk-in closet | 6.5 x 3.3 P | Ground Floor | Tiles |
| Living room | 12.9 x 11.8 P | Ground Floor | Wood |
| Kitchen | 16.2 x 13.6 P | Ground Floor | Floating floor |
| Den | 11.2 x 6.4 P | Ground Floor | Floating floor |
| Home office | 8.4 x 6.4 P | Ground Floor | Floating floor |
| Bathroom | 7.4 x 6.4 P | Ground Floor | Floating floor |
| Bedroom | 12.1 x 12 P | Basement | Carpet |
| Playroom | 16.1 x 12 P | Basement | Concrete |
| Workshop | 28.6 x 20.4 P | Basement | Concrete |
| Storage | 9.2 x 6.2 P | Basement | Concrete |
| Storage | 6.10 x 4.4 P | Basement | Concrete |
|
CHARACTERISTICS |
|
|---|---|
| Basement | 6 feet and over, Partially finished, Separate entrance |
| Windows | Aluminum |
| Driveway | Asphalt |
| Roofing | Asphalt and gravel |
| Heating energy | Bi-energy, Electricity, Natural gas, Other |
| Proximity | Bicycle path, Daycare centre, Elementary school, High school, Highway, Hospital, Park - green area, Public transport |
| Siding | Brick |
| Landscaping | Fenced |
| Heating system | Hot water |
| Sewage system | Municipal sewer |
| Water supply | Municipality |
| Distinctive features | No neighbours in the back |
| Parking | Outdoor |
| Foundation | Poured concrete |
| Zoning | Residential |
| Window type | Sliding |
| Rental appliances | Water heater |
| Cupboard | Wood |