715 Rue Benjamin Sulte, Sainte-Julie, QC J3E1S1 $1,329,000
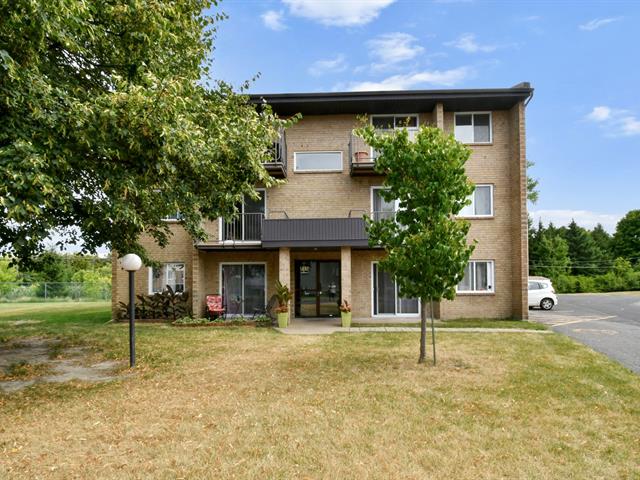
Frontage
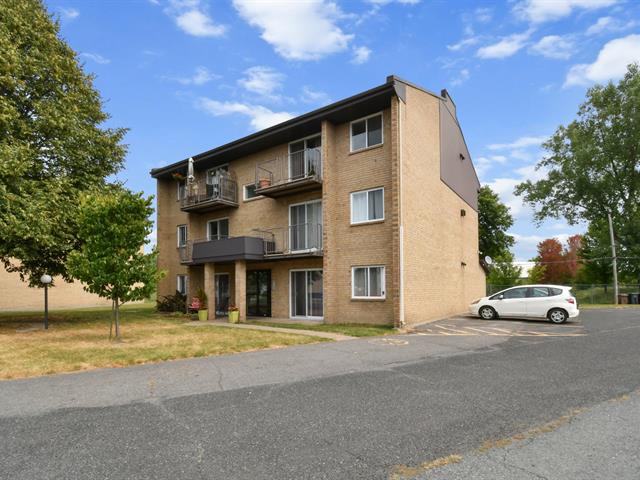
Frontage
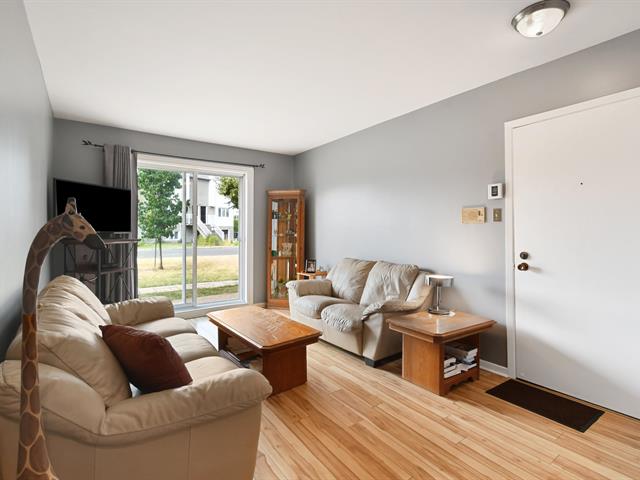
Living room
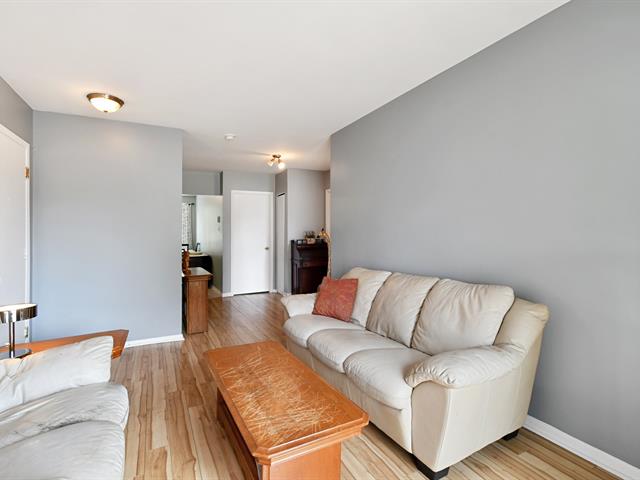
Living room
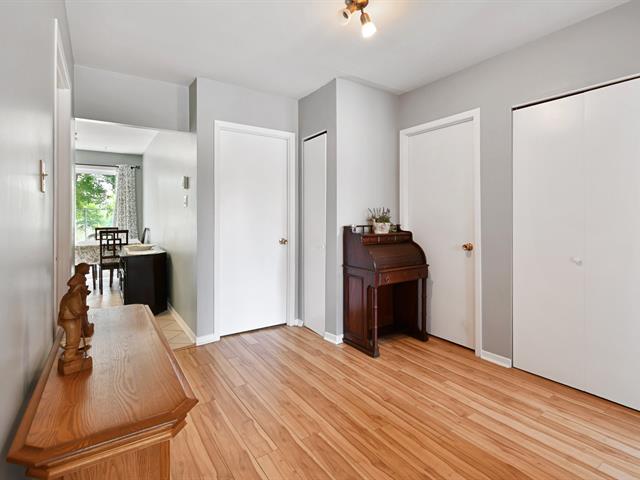
Interior
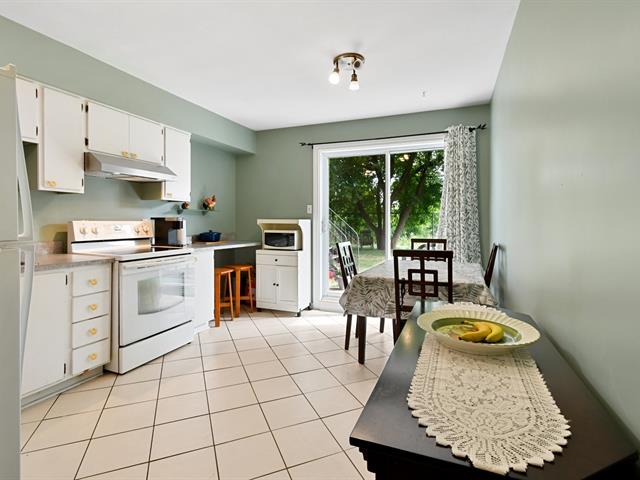
Kitchen
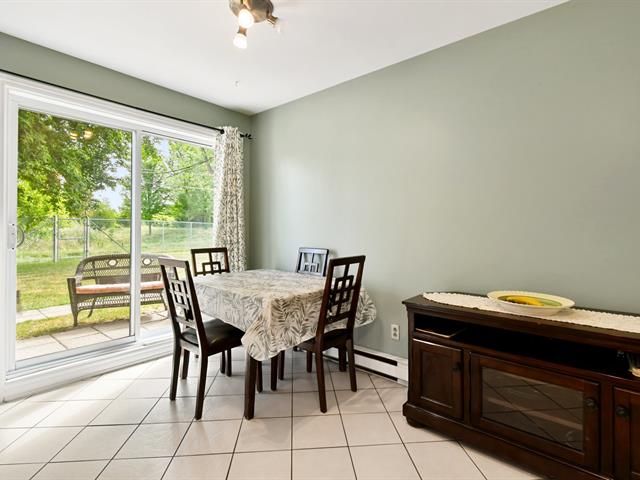
Dinette
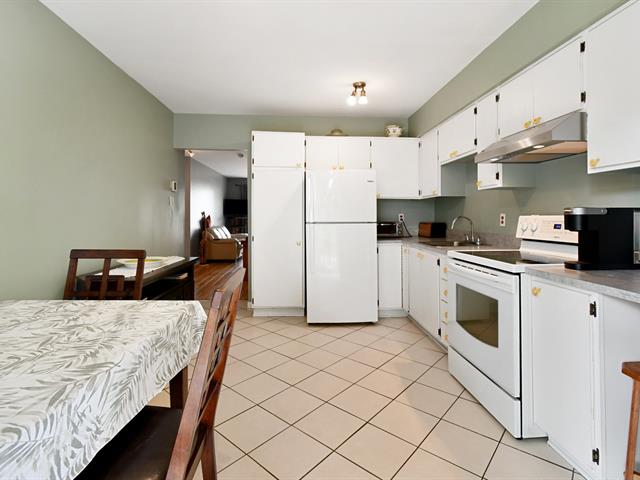
Kitchen
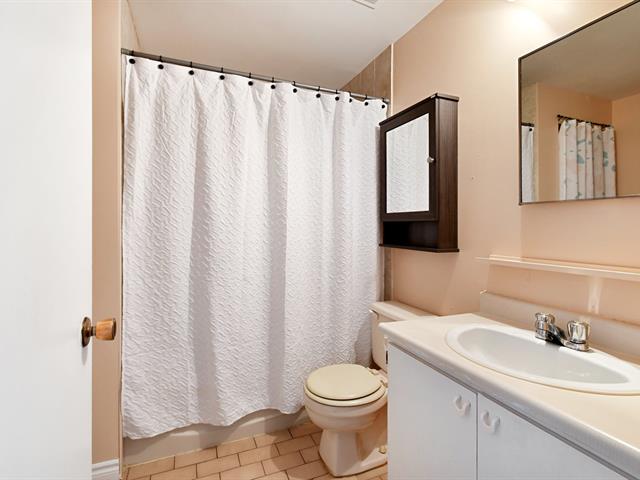
Bathroom
|
|
Sold
Description
Vous cherchez un investissement dans l'immobilier, voici un superbe 6 plex situé à Sainte-Julie, logements de bonnes dimensions avec 2 chambres à coucher, plusieurs rénovations: planchers et salle de bains pour les 6 logements; cuisine pour 4 logements sur 6. Deux stationnements extérieurs et remise à l'extérieur pour les 6 logements. Baux jusqu'en juin 2026.
Vous cherchez un investissement dans l'immobilier, voici un
superbe 6 plex situé à Sainte-Julie, logements de bonnes
dimensions avec 2 chambres à coucher Deux stationnements
extérieurs et remise à l'extérieur pour les 6 logements.
Baux jusqu'en juin 2026. Plusieurs rénovations: Toiture
2022; Chauffe-eau 2020; Balcons 2016; Fenêtres et porte
patio 2010; Plancher flottant de céramiques pour les 6
logements, cuisine rénovée pour 4 des 6 logements et mises
aux normes d'incendie 2017.
superbe 6 plex situé à Sainte-Julie, logements de bonnes
dimensions avec 2 chambres à coucher Deux stationnements
extérieurs et remise à l'extérieur pour les 6 logements.
Baux jusqu'en juin 2026. Plusieurs rénovations: Toiture
2022; Chauffe-eau 2020; Balcons 2016; Fenêtres et porte
patio 2010; Plancher flottant de céramiques pour les 6
logements, cuisine rénovée pour 4 des 6 logements et mises
aux normes d'incendie 2017.
Inclusions: 6 chauffe-eaux et 6 remises extérieures
Exclusions : Bien des locataires
| BUILDING | |
|---|---|
| Type | |
| Style | Detached |
| Dimensions | 12.2x14.68 M |
| Lot Size | 1368 MC |
| EXPENSES | |
|---|---|
| Energy cost | $ 396 / year |
| Snow removal / Lawn mowing | $ 3586 / year |
| Municipal Taxes (2025) | $ 8868 / year |
| School taxes (2025) | $ 666 / year |
|
ROOM DETAILS |
|||
|---|---|---|---|
| Room | Dimensions | Level | Flooring |
| Living room | 10.2 x 14.10 P | Ground Floor | Floating floor |
| Living room | 10.2 x 14.10 P | 3rd Floor | Floating floor |
| Living room | 10.2 x 14.10 P | Ground Floor | Floating floor |
| Living room | 10.2 x 14.10 P | 3rd Floor | Floating floor |
| Living room | 10.2 x 14.10 P | 2nd Floor | Floating floor |
| Living room | 10.2 x 14.10 P | 2nd Floor | Floating floor |
| Kitchen | 11.1 x 14.10 P | Ground Floor | Ceramic tiles |
| Kitchen | 11.1 x 14.10 P | 3rd Floor | Ceramic tiles |
| Kitchen | 11.1 x 14.10 P | 3rd Floor | Ceramic tiles |
| Kitchen | 11.1 x 14.10 P | 2nd Floor | Ceramic tiles |
| Kitchen | 11.1 x 14.10 P | 2nd Floor | Ceramic tiles |
| Kitchen | 11.1 x 14.10 P | Ground Floor | Ceramic tiles |
| Primary bedroom | 11.6 x 15.0 P | 2nd Floor | Floating floor |
| Primary bedroom | 11.6 x 15.0 P | 3rd Floor | Floating floor |
| Primary bedroom | 11.6 x 15.0 P | Ground Floor | Floating floor |
| Primary bedroom | 11.6 x 15.0 P | 3rd Floor | Floating floor |
| Primary bedroom | 11.6 x 15.0 P | 2nd Floor | Floating floor |
| Primary bedroom | 11.6 x 15.0 P | Ground Floor | Floating floor |
| Bedroom | 8.4 x 12.6 P | 2nd Floor | Floating floor |
| Bedroom | 8.4 x 12.6 P | Ground Floor | Floating floor |
| Bedroom | 8.4 x 12.6 P | 3rd Floor | Floating floor |
| Bedroom | 8.4 x 12.6 P | Ground Floor | Floating floor |
| Bedroom | 8.4 x 12.6 P | 2nd Floor | Floating floor |
| Bedroom | 8.4 x 12.6 P | 3rd Floor | Floating floor |
| Bathroom | 8.3 x 8.6 P | 2nd Floor | Ceramic tiles |
| Bathroom | 8.3 x 8.6 P | Ground Floor | Ceramic tiles |
| Bathroom | 8.3 x 8.6 P | 2nd Floor | Ceramic tiles |
| Bathroom | 8.3 x 8.6 P | 3rd Floor | Ceramic tiles |
| Bathroom | 8.3 x 8.6 P | Ground Floor | Ceramic tiles |
| Bathroom | 8.3 x 8.6 P | 3rd Floor | Ceramic tiles |
|
CHARACTERISTICS |
|
|---|---|
| Siding | Aluminum, Brick |
| Driveway | Asphalt |
| Roofing | Asphalt shingles |
| Proximity | Cegep, Daycare centre, Elementary school, Golf, High school, Highway, Park - green area, Public transport |
| Heating system | Electric baseboard units |
| Heating energy | Electricity |
| Equipment available | Entry phone |
| Topography | Flat |
| Basement | Low (less than 6 feet), Other |
| Sewage system | Municipal sewer |
| Water supply | Municipality |
| Parking | Outdoor |
| Foundation | Poured concrete |
| Windows | PVC |
| Zoning | Residential |
| Window type | Sliding |