668 Mtée Montrougeau, Laval (Fabreville), QC H7P5L1 $339,900
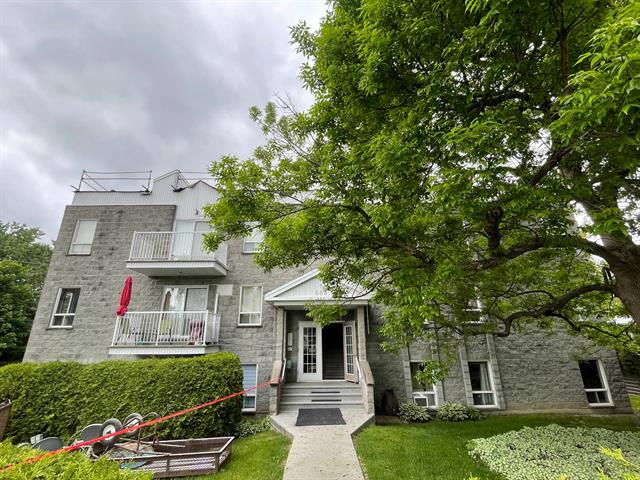
Frontage
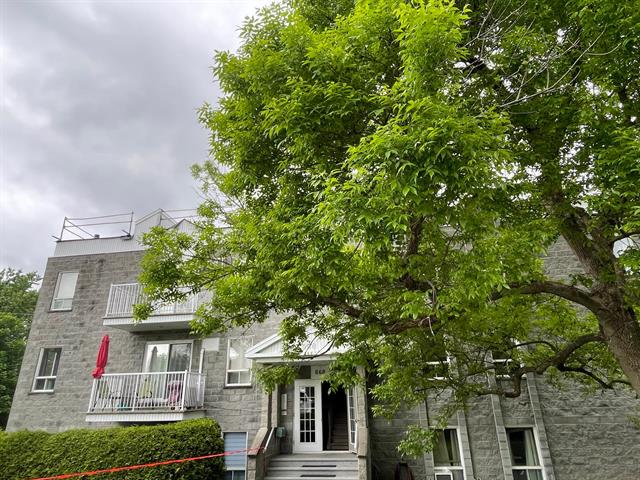
Frontage
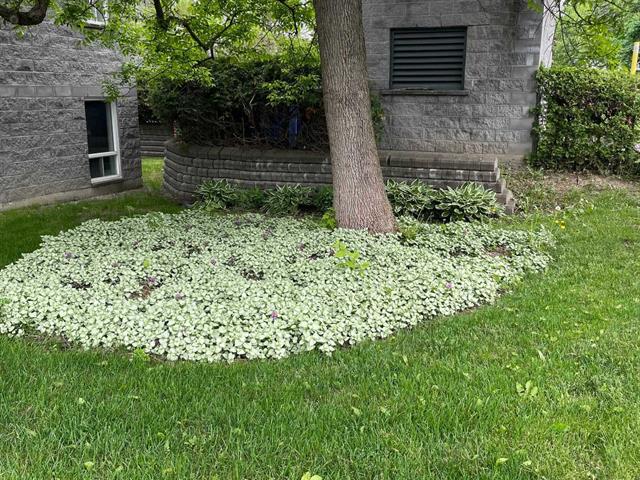
Frontage
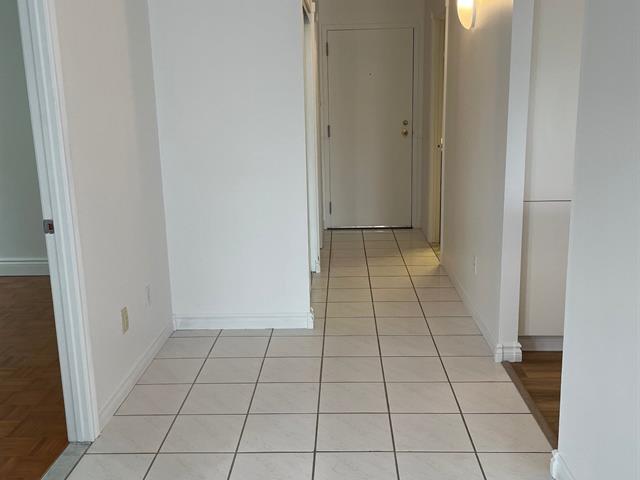
Other
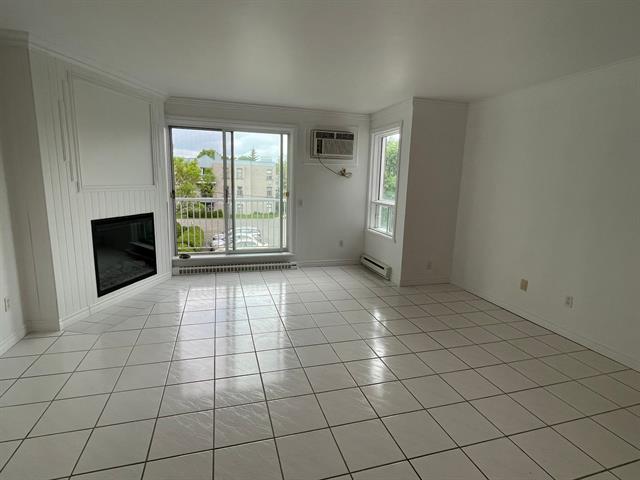
Living room
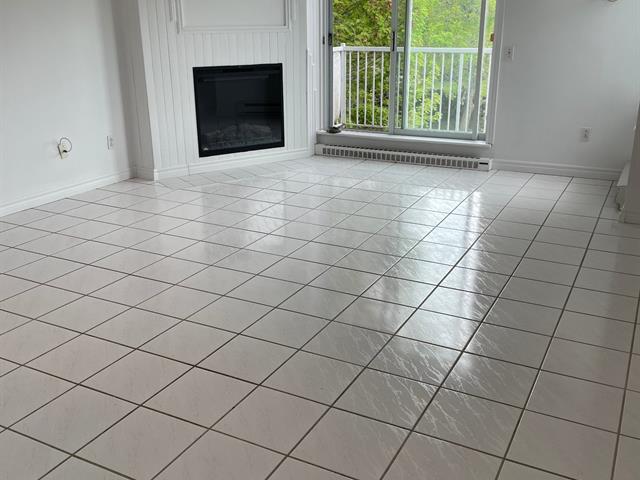
Living room
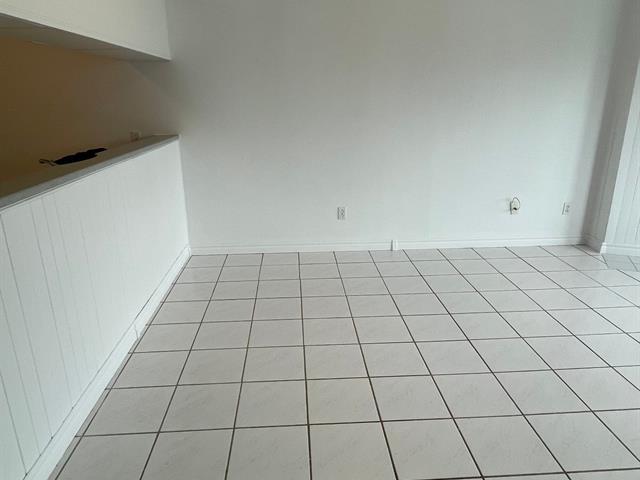
Dining room
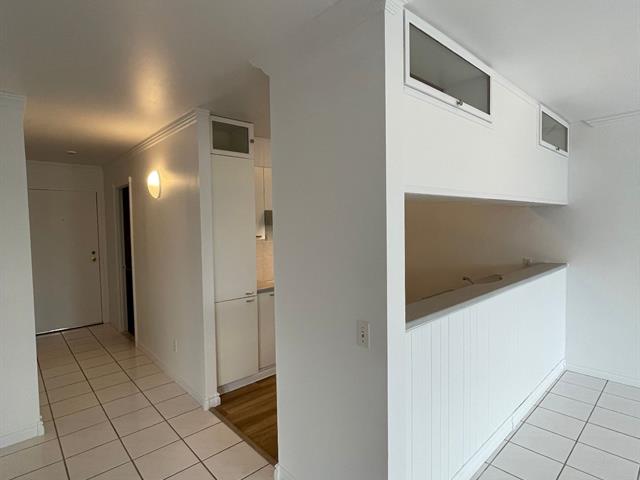
Dining room
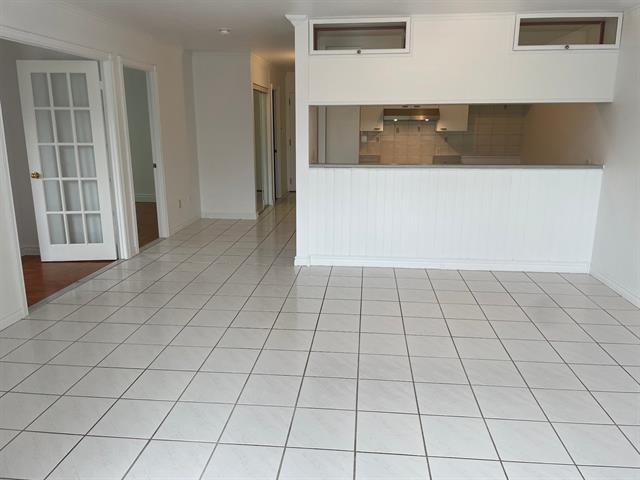
Dining room
|
|
Description
Tours du Vieux Fabre. ATTENTION, condos are rare in this area, near highways 13-15-440. Walking distance to the shopping center. Impeccable open concept, very bright, completely painted May 2025, Napoleon fireplace in the living room December 2020, beautiful flooring redone in the kitchen, bathroom: toilet, sink, vanity, faucets 2025, bathtub with glass wall, laboratory kitchen with serving hatch. Located on the 3rd floor, tranquility guaranteed. Away from noise and traffic. THERE ARE 2 PARKING SPACES, quick occupancy. At the seller's request, the promise to purchase will be presented on Saturday, June 7, 2025, at 10:00 a.m.
- The quietest rear corner unit with a terrace and open
view of the grounds.
- Patio door in the living room leading to the terrace for
your BBQ.
- Master bedroom with French doors and two corner windows.
- Large interior enclosed storage space.
- The building is set back completely from the street.
- Beautiful in-ground pool and outdoor courtyard.Rights to
animals.
- Close to services, grocery store, pharmacy, library, and
bus.
- Must see, to appreciate * well soundproofed.
view of the grounds.
- Patio door in the living room leading to the terrace for
your BBQ.
- Master bedroom with French doors and two corner windows.
- Large interior enclosed storage space.
- The building is set back completely from the street.
- Beautiful in-ground pool and outdoor courtyard.Rights to
animals.
- Close to services, grocery store, pharmacy, library, and
bus.
- Must see, to appreciate * well soundproofed.
Inclusions: 2025 light fixtures, dishwasher, 2025 stainless steel hood, electronic thermostat throughout, 3 mirror doors, new smoke alarm, gas alarm, defective air conditioning. Water heater rented June 2, 2025. Roof redone June 2, 2025
Exclusions : N/A
| BUILDING | |
|---|---|
| Type | Apartment |
| Style | Detached |
| Dimensions | 0x0 |
| Lot Size | 0 |
| EXPENSES | |
|---|---|
| Co-ownership fees | $ 4129 / year |
| Municipal Taxes (2025) | $ 1816 / year |
| School taxes (2025) | $ 155 / year |
|
ROOM DETAILS |
|||
|---|---|---|---|
| Room | Dimensions | Level | Flooring |
| Living room | 15 x 11 P | 3rd Floor | Ceramic tiles |
| Dining room | 10 x 6 P | 3rd Floor | Ceramic tiles |
| Kitchen | 10 x 9 P | 3rd Floor | Other |
| Primary bedroom | 13.2 x 10.7 P | 3rd Floor | Parquetry |
| Bedroom | 11.4 x 10.9 P | 3rd Floor | Parquetry |
| Bathroom | 8.9 x 8.5 P | 3rd Floor | Other |
| Storage | 14.6 x 4.5 P | 3rd Floor | Linoleum |
|
CHARACTERISTICS |
|
|---|---|
| Equipment available | Central air conditioning, Private yard |
| Proximity | Daycare centre, Elementary school, Golf, High school, Highway, Hospital, Park - green area, Public transport |
| Roofing | Elastomer membrane |
| Heating system | Electric baseboard units |
| Heating energy | Electricity |
| Pool | Inground |
| Sewage system | Municipal sewer |
| Water supply | Municipality |
| Hearth stove | Other |
| Parking | Outdoor, Vignette |
| Restrictions/Permissions | Pets allowed |
| Zoning | Residential |
| Siding | Stone |
| Rental appliances | Water heater |
| Distinctive features | Wooded lot: hardwood trees |