6672 28e Avenue, Montréal (Rosemont, QC H1T3J2 $2,000/M
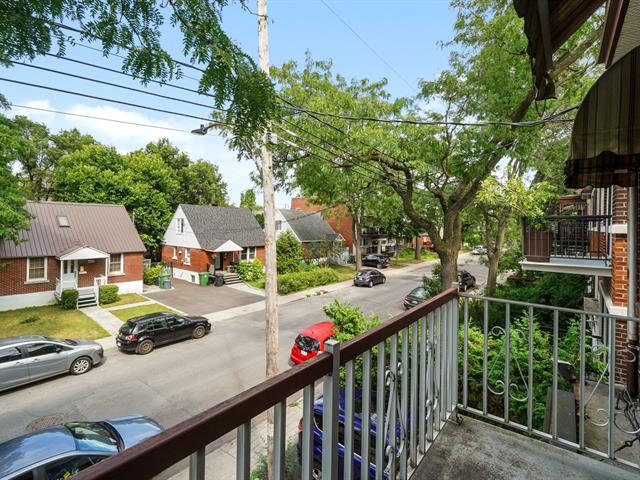
Exterior
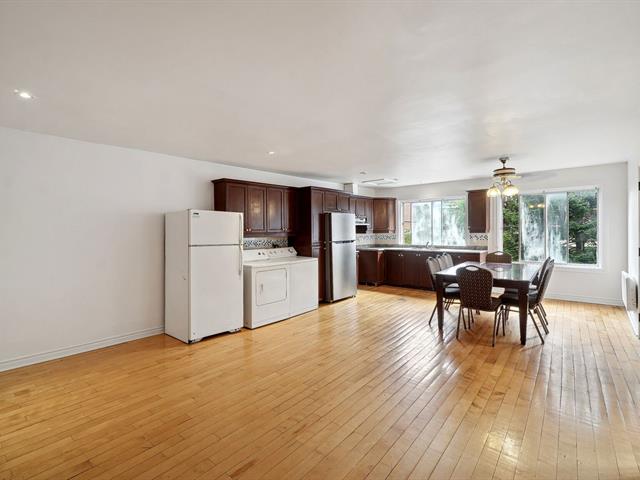
Living room
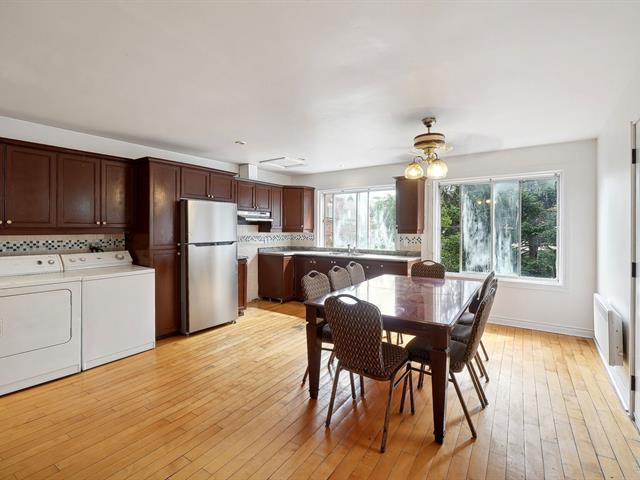
Dining room
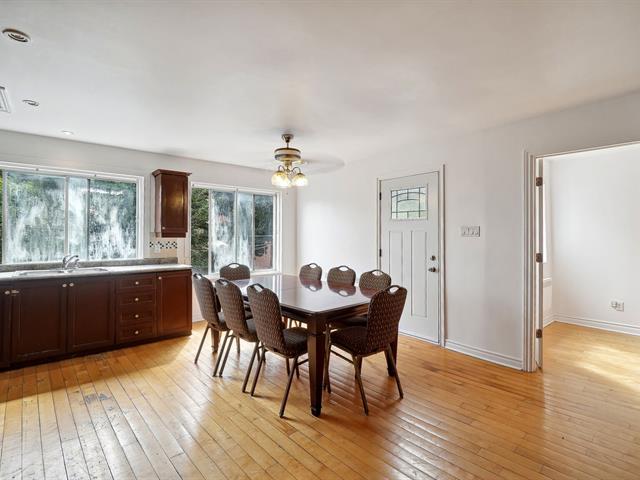
Dining room
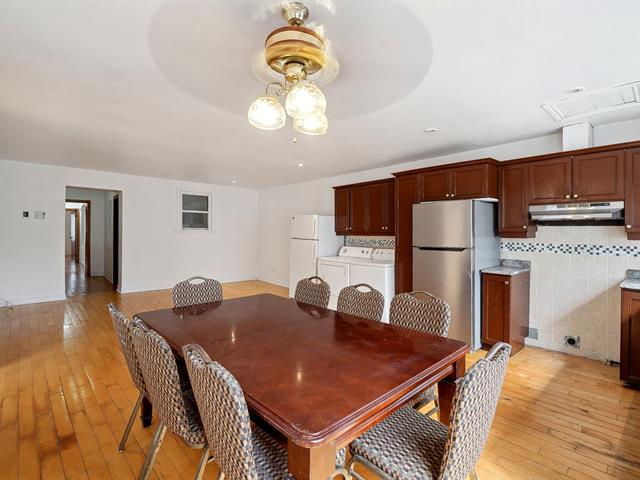
Dining room
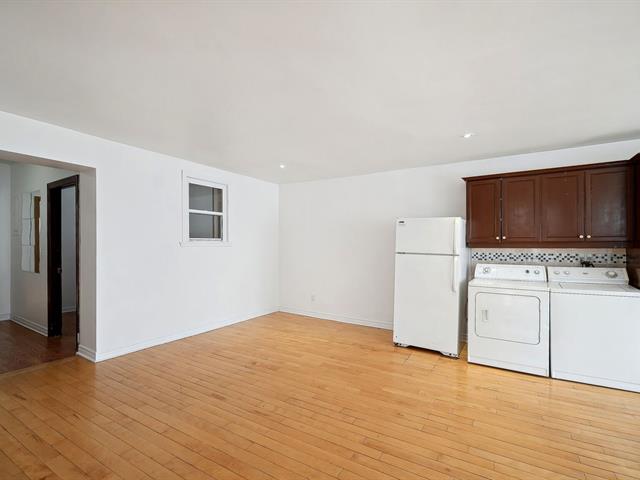
Living room
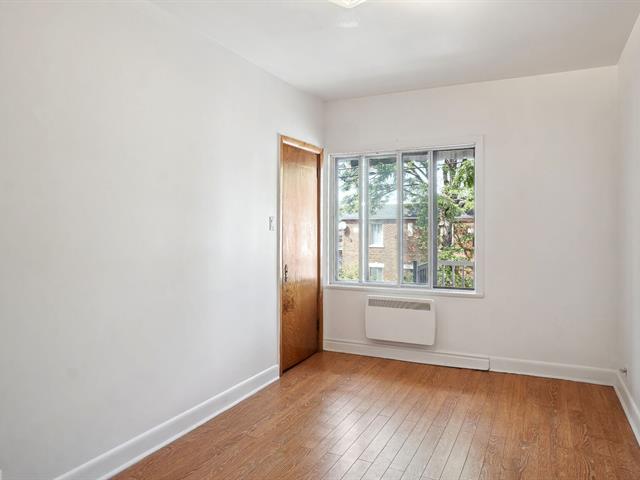
Bedroom
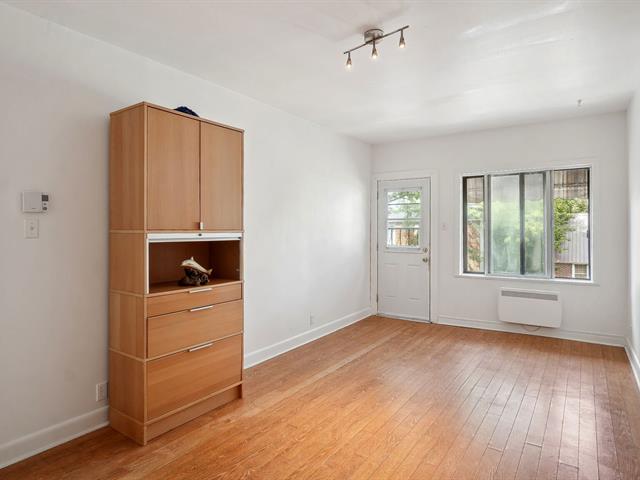
Bedroom
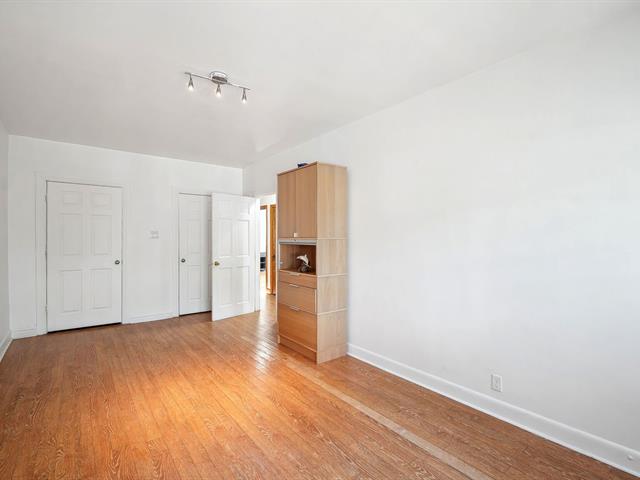
Bedroom
|
|
Description
Beautiful 3+1 bedroom, 1 bathroom, 1320 square foot apartment with 2 balconies. The apartment is an open concept living room / dining room / kitchen area. With 3 large bedrooms and 1 office space. Hardwood floors throughout.
Large beautiful apartment with open concept living room,
dining room, and kitchen area.
- 3 large bedrooms with 1 office
- 1 Bathroom
- Dining Room / Kitchen / Living room all together in one
open concept area.
- 2 balconies, front and back with 1 large balcony in the
back.
- Fridge / Stove / washer / dryer included
dining room, and kitchen area.
- 3 large bedrooms with 1 office
- 1 Bathroom
- Dining Room / Kitchen / Living room all together in one
open concept area.
- 2 balconies, front and back with 1 large balcony in the
back.
- Fridge / Stove / washer / dryer included
Inclusions: Fridge / Stove / washer / dryer
Exclusions : Internet / Hydro / Electricity
| BUILDING | |
|---|---|
| Type | Apartment |
| Style | Semi-detached |
| Dimensions | 0x0 |
| Lot Size | 0 |
| EXPENSES | |
|---|---|
| N/A |
|
ROOM DETAILS |
|||
|---|---|---|---|
| Room | Dimensions | Level | Flooring |
| Kitchen | 1 x 1 M | 2nd Floor | Wood |
| Dining room | 1 x 1 M | 2nd Floor | Wood |
| Living room | 1 x 1 M | 2nd Floor | Wood |
| Bedroom | 1 x 1 M | 2nd Floor | Wood |
| Bedroom | 1 x 1 M | 2nd Floor | Wood |
| Bedroom | 1 x 1 M | 2nd Floor | Wood |
| Home office | 1 x 1 M | 2nd Floor | Wood |
| Bathroom | 1 x 1 M | 2nd Floor | Tiles |
|
CHARACTERISTICS |
|
|---|---|
| Zoning | Residential |