664 36e Avenue, Montréal (Lachine), QC H8T3L9 $389,000
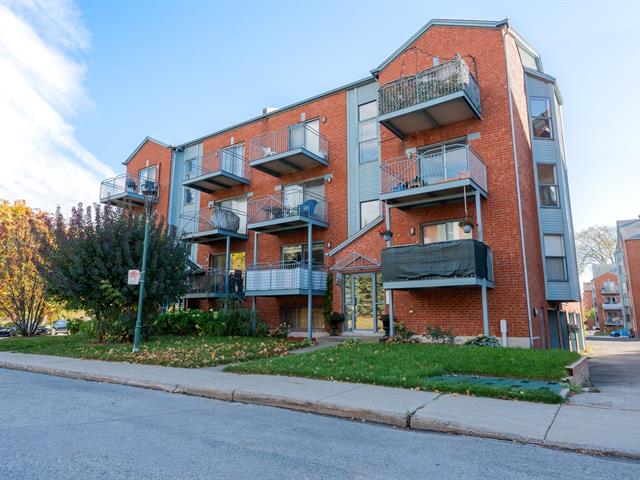
Frontage
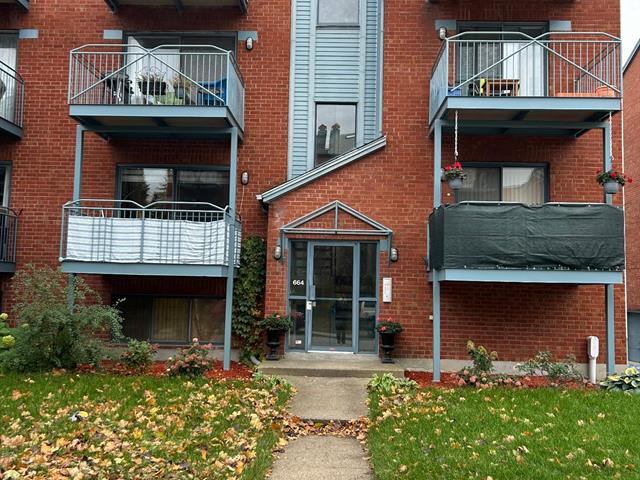
Frontage
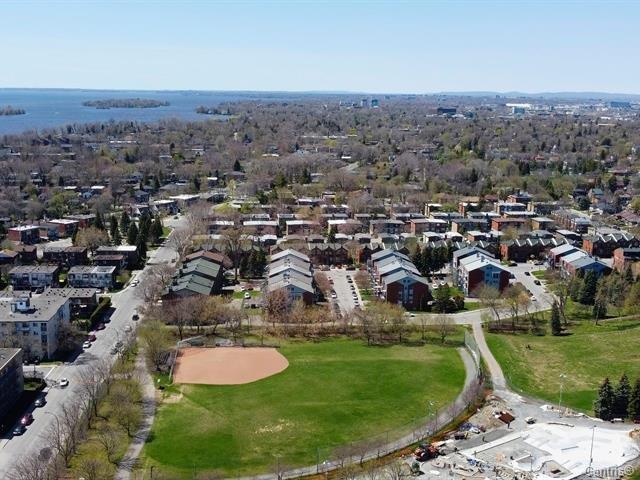
Frontage
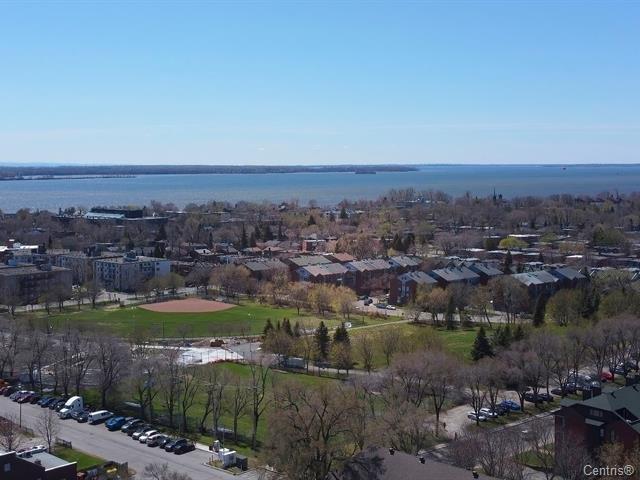
Aerial photo
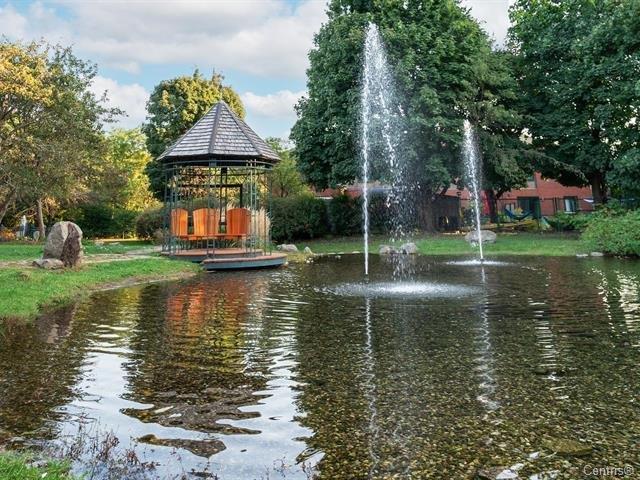
Aerial photo
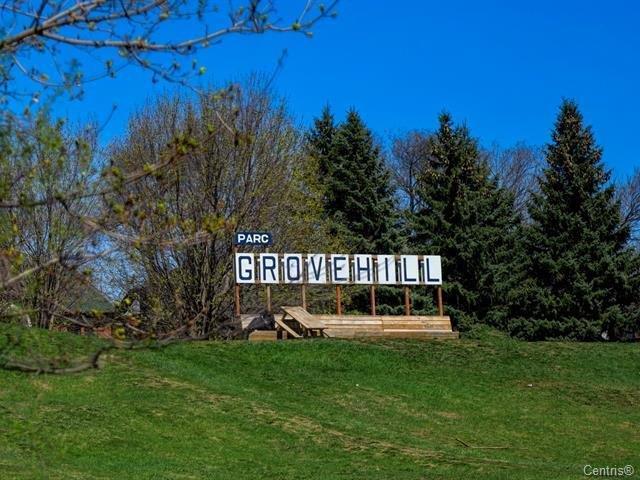
Aerial photo
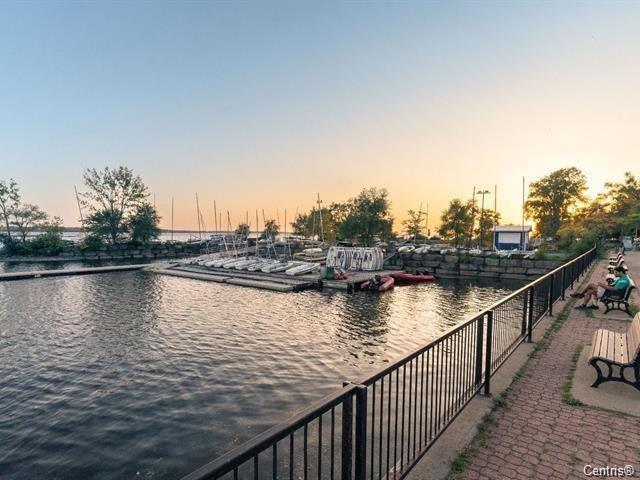
Waterfront
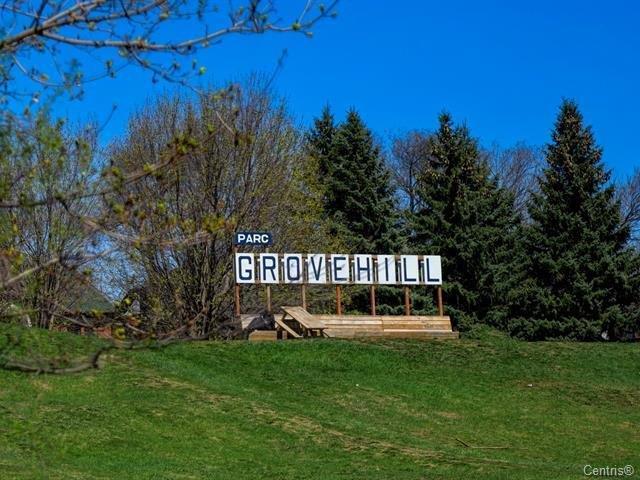
Other
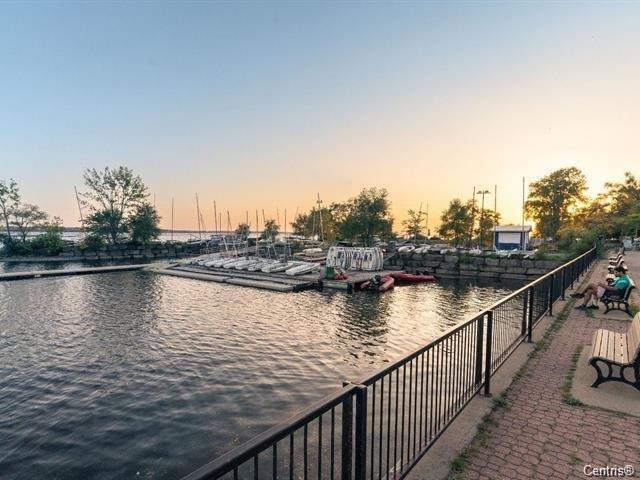
Marina
|
|
Description
UNBEATABLE VALUE FOR MONEY
Nestled in a quiet residential crescent in the west end of
Lachine, this beautiful condo sits on a peaceful, private
street just steps from Village St-Louis Park and Grovehill
Park.
You'll enjoy an exceptional living environment close to all
amenities: grocery stores, pharmacies, schools,
restaurants, public transport, and the brand-new public
library.
The location couldn't be better -- less than 15 minutes
from downtown Montreal and only 5 minutes from the airport,
with easy access to Highways 20 and 13.
This property offers the perfect balance of peace,
convenience, and quality of life.
Outdoor enthusiasts will love the proximity to the shores
of Lake Saint-Louis, as well as nearby cycling paths,
walking trails, and water sports areas.
This 2-bedroom condo features abundant natural light and a
spacious open living area combining the living room, dining
room, and kitchen.
The master bedroom includes a walk-in closet connected to
the bathroom. You'll also enjoy a front terrace, basement
storage, and an outdoor parking space.
This property is covered by the Integri-T protection plan,
offering up to $40,000 in financial protection for two
years against hidden defects.
This condo truly has it all -- a must-see!
Nestled in a quiet residential crescent in the west end of
Lachine, this beautiful condo sits on a peaceful, private
street just steps from Village St-Louis Park and Grovehill
Park.
You'll enjoy an exceptional living environment close to all
amenities: grocery stores, pharmacies, schools,
restaurants, public transport, and the brand-new public
library.
The location couldn't be better -- less than 15 minutes
from downtown Montreal and only 5 minutes from the airport,
with easy access to Highways 20 and 13.
This property offers the perfect balance of peace,
convenience, and quality of life.
Outdoor enthusiasts will love the proximity to the shores
of Lake Saint-Louis, as well as nearby cycling paths,
walking trails, and water sports areas.
This 2-bedroom condo features abundant natural light and a
spacious open living area combining the living room, dining
room, and kitchen.
The master bedroom includes a walk-in closet connected to
the bathroom. You'll also enjoy a front terrace, basement
storage, and an outdoor parking space.
This property is covered by the Integri-T protection plan,
offering up to $40,000 in financial protection for two
years against hidden defects.
This condo truly has it all -- a must-see!
Inclusions:
Exclusions : N/A
| BUILDING | |
|---|---|
| Type | Apartment |
| Style | Semi-detached |
| Dimensions | 0x0 |
| Lot Size | 0 |
| EXPENSES | |
|---|---|
| Energy cost | $ 700 / year |
| Co-ownership fees | $ 3840 / year |
| Municipal Taxes (2024) | $ 1844 / year |
| School taxes (2024) | $ 220 / year |
|
ROOM DETAILS |
|||
|---|---|---|---|
| Room | Dimensions | Level | Flooring |
| Living room | 13.10 x 15.11 P | 2nd Floor | Floating floor |
| Dining room | 7.3 x 10.11 P | 2nd Floor | Floating floor |
| Kitchen | 8.10 x 9.6 P | 2nd Floor | Ceramic tiles |
| Primary bedroom | 11.4 x 12.11 P | 2nd Floor | Floating floor |
| Bedroom | 9.4 x 10.5 P | 2nd Floor | Floating floor |
| Bathroom | 5.6 x 9.8 P | 2nd Floor | Ceramic tiles |
| Walk-in closet | 4.4 x 10.5 P | 2nd Floor | Floating floor |
|
CHARACTERISTICS |
|
|---|---|
| Heating energy | Electricity |
| Sewage system | Municipal sewer |
| Water supply | Municipality |
| Parking | Outdoor |
| Zoning | Residential |
| Heating system | Space heating baseboards |