6629 Rue des Perdrix, Laval (Sainte-Rose), QC H7L4E1 $499,000
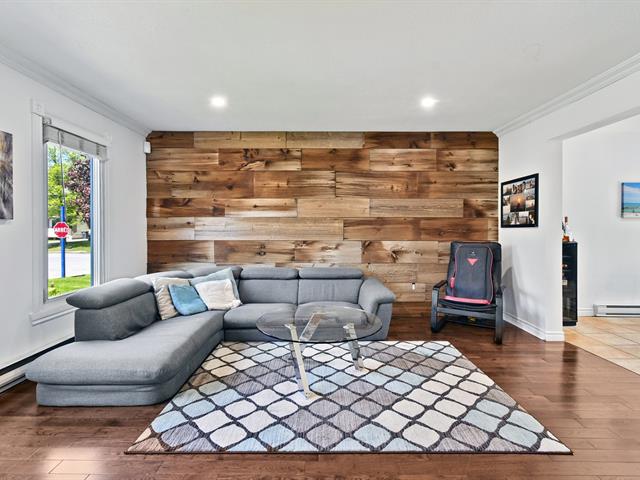
Living room
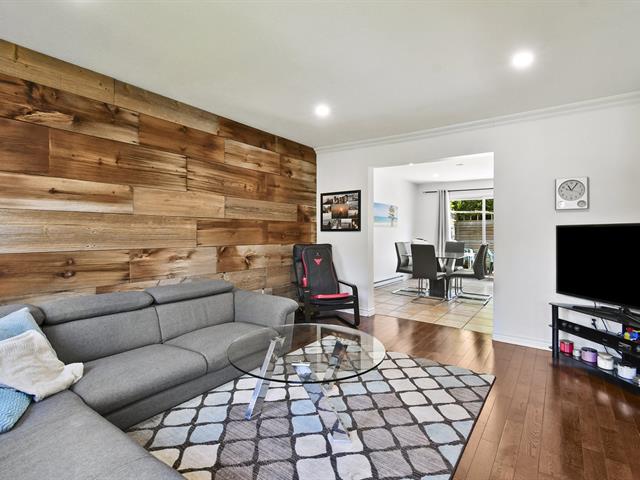
Living room
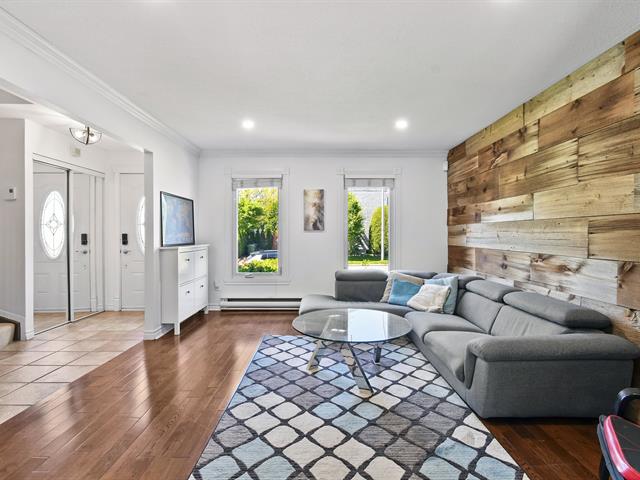
Living room
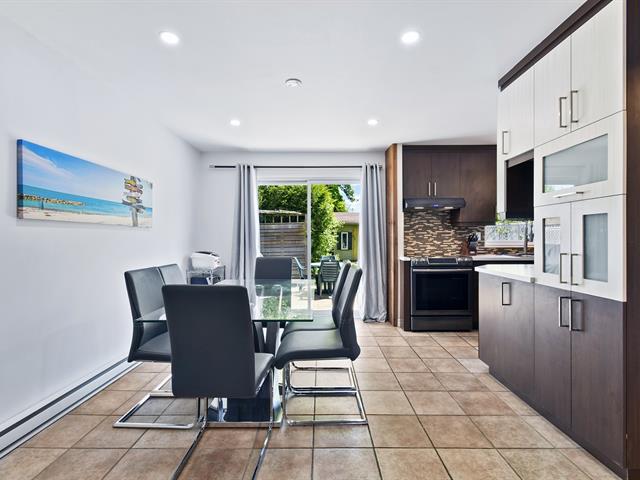
Dining room
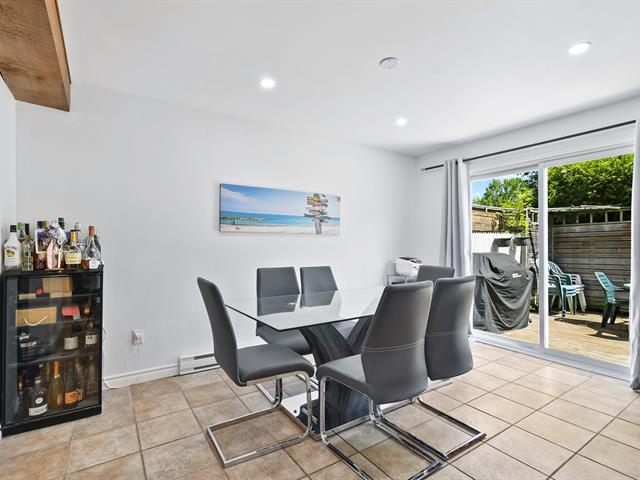
Dining room
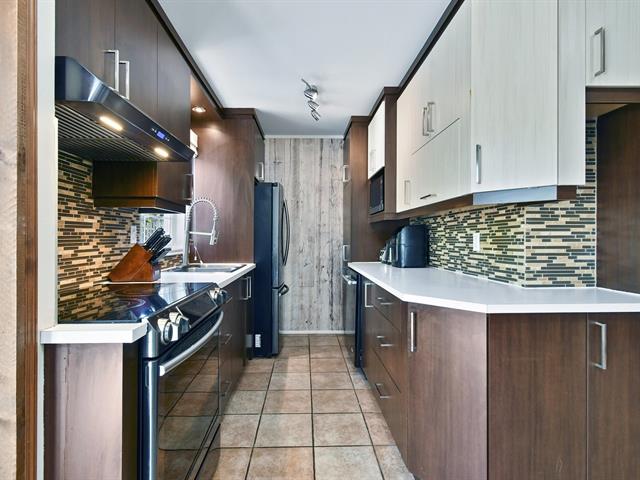
Kitchen
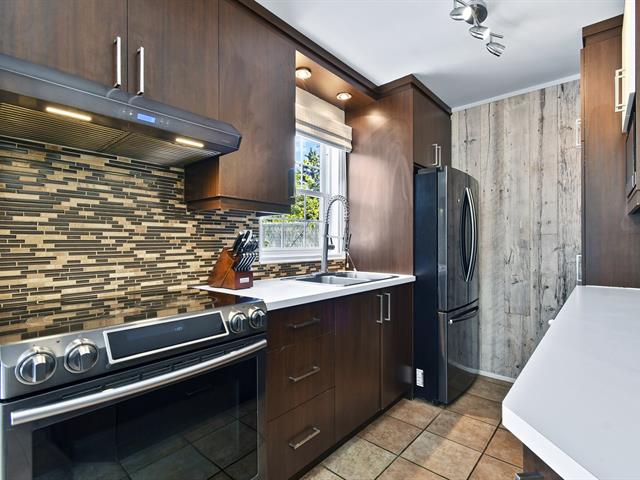
Kitchen
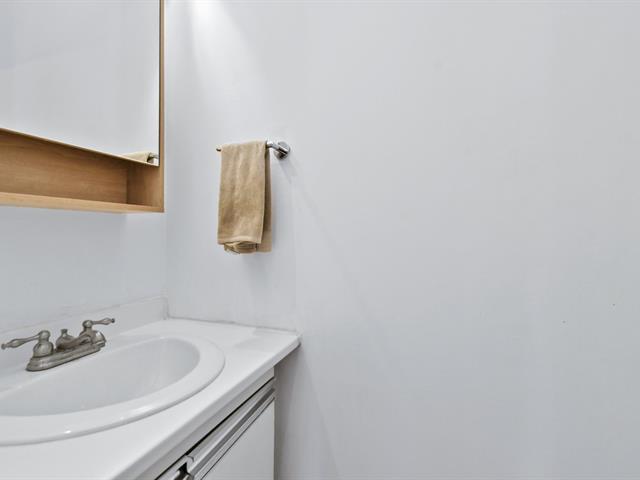
Washroom
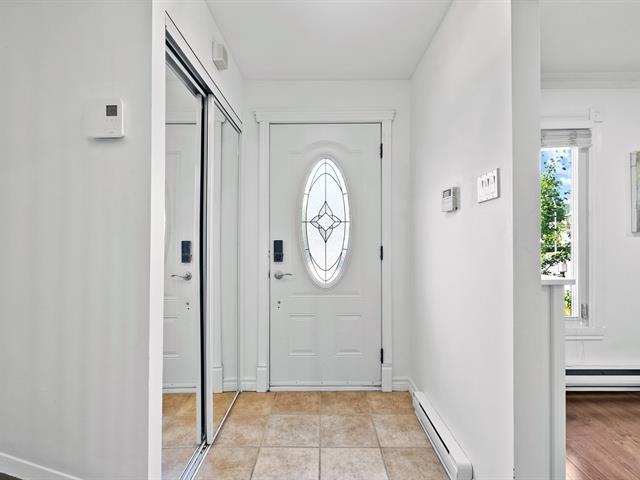
Hallway
|
|
Description
Charming two-story home located in the desirable Champfleury neighborhood. It offers 3 bedrooms upstairs, 2 full bathrooms, a powder room and a renovated basement featuring an office that could be converted into an additional bedroom. The living room stands out with a beautiful wood-paneled wall that adds warmth and character. Two convenient parking spaces at the rear. Close to all amenities: schools, parks, daycare centers, grocery stores, and more. Ideal for a family-focused lifestyle rooted in everyday comfort.
Beautiful two-storey home located in the popular
Champfleury neighbourhood, offering a peaceful and
functional living environment, ideal for family life.
From the moment you step in, the inviting living room
stands out with a stunning wood-accent wall that adds
warmth and character. The main living space is open and
harmonious, the living room leads into the dining area,
with the adjacent kitchen creating a perfect setting for
everyday moments.
*** This property offers:
- Three bedrooms on the upper floor
- Two full bathrooms and a powder room
- Renovated basement with a home office that can be
converted into an additional bedroom
- Backyard with a terrace and a gardening area
- Two parking spaces at the back
- Central vacuum system
- Wall-mounted air conditioning
*** The neighbourhood offers:
- Schools: École l'Envolée, École des Cardinaux, École
Curé-Antoine-Labelle, École secondaire Horizon Jeunesse
- Daycares: CPE Harmonie Soleil, CPE le Vent Dans les Voiles
- Parks: Parc Champfleury, Parc Volière, Parc des Cardinaux
- Numerous grocery stores and other conveniences along
Boulevard Curé-Labelle
- Easy access to highways 15, 440, 640, and 13
- A quiet and family-friendly environment
Don't miss this great opportunity to discover the full
potential of this home -- schedule your visit today!
Champfleury neighbourhood, offering a peaceful and
functional living environment, ideal for family life.
From the moment you step in, the inviting living room
stands out with a stunning wood-accent wall that adds
warmth and character. The main living space is open and
harmonious, the living room leads into the dining area,
with the adjacent kitchen creating a perfect setting for
everyday moments.
*** This property offers:
- Three bedrooms on the upper floor
- Two full bathrooms and a powder room
- Renovated basement with a home office that can be
converted into an additional bedroom
- Backyard with a terrace and a gardening area
- Two parking spaces at the back
- Central vacuum system
- Wall-mounted air conditioning
*** The neighbourhood offers:
- Schools: École l'Envolée, École des Cardinaux, École
Curé-Antoine-Labelle, École secondaire Horizon Jeunesse
- Daycares: CPE Harmonie Soleil, CPE le Vent Dans les Voiles
- Parks: Parc Champfleury, Parc Volière, Parc des Cardinaux
- Numerous grocery stores and other conveniences along
Boulevard Curé-Labelle
- Easy access to highways 15, 440, 640, and 13
- A quiet and family-friendly environment
Don't miss this great opportunity to discover the full
potential of this home -- schedule your visit today!
Inclusions: Refrigerator, stove, dishwasher, blinds, curtains, wall-mounted air conditioning, central vacuum, shed.
Exclusions : Washer, dryer, microwave,EV charging station
| BUILDING | |
|---|---|
| Type | Two or more storey |
| Style | Attached |
| Dimensions | 9.3x6.1 M |
| Lot Size | 185.9 MC |
| EXPENSES | |
|---|---|
| Municipal Taxes (2025) | $ 2863 / year |
| School taxes (2024) | $ 278 / year |
|
ROOM DETAILS |
|||
|---|---|---|---|
| Room | Dimensions | Level | Flooring |
| Hallway | 4.3 x 4.5 P | Ground Floor | Ceramic tiles |
| Living room | 12.4 x 14.11 P | Ground Floor | Wood |
| Dining room | 13.10 x 8.9 P | Ground Floor | Ceramic tiles |
| Kitchen | 10.4 x 10.1 P | Ground Floor | Ceramic tiles |
| Washroom | 2.9 x 7.7 P | Ground Floor | Ceramic tiles |
| Bedroom | 13.6 x 9.4 P | 2nd Floor | Wood |
| Bedroom | 11.9 x 9.7 P | 2nd Floor | Wood |
| Primary bedroom | 10.11 x 17.4 P | 2nd Floor | Wood |
| Bathroom | 9.4 x 5.0 P | 2nd Floor | Ceramic tiles |
| Family room | 19.1 x 17.6 P | Basement | Other |
| Bathroom | 10.8 x 9.3 P | Basement | Other |
| Home office | 8.11 x 10.9 P | Basement | Other |
|
CHARACTERISTICS |
|
|---|---|
| Basement | 6 feet and over, Finished basement |
| Driveway | Asphalt |
| Roofing | Asphalt shingles |
| Proximity | Bicycle path, Cegep, Daycare centre, Elementary school, Golf, High school, Highway, Hospital, Park - green area, Public transport |
| Siding | Brick |
| Equipment available | Central vacuum cleaner system installation, Wall-mounted air conditioning |
| Window type | Crank handle, French window, Hung |
| Heating system | Electric baseboard units |
| Heating energy | Electricity |
| Energy efficiency | Energy rating 0 to 100 |
| Landscaping | Fenced, Landscape |
| Cupboard | Melamine |
| Sewage system | Municipal sewer |
| Water supply | Municipality |
| Bathroom / Washroom | Other, Seperate shower |
| Parking | Outdoor |
| Foundation | Poured concrete |
| Windows | PVC |
| Zoning | Residential |
| Rental appliances | Water heater |