6545 Rue Clark, Montréal (Rosemont, QC H2S3E8 $2,299,000
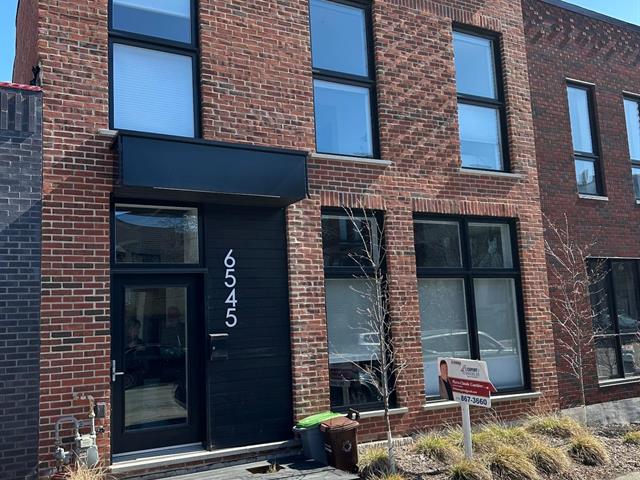
Frontage
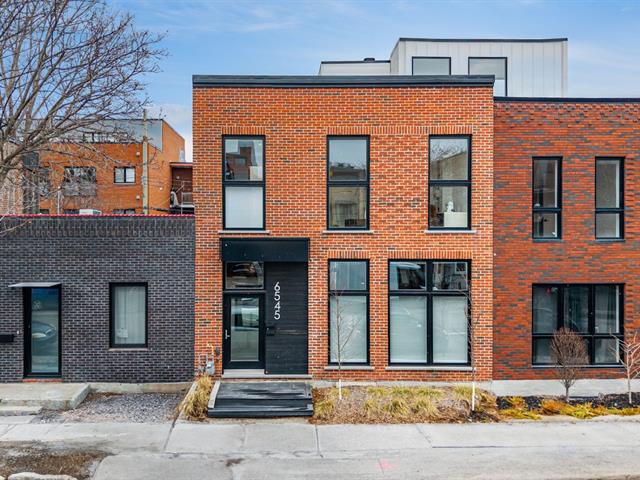
Aerial photo
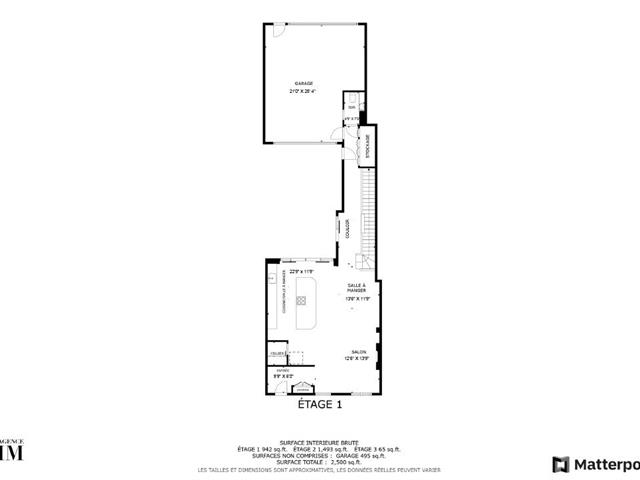
Frontage
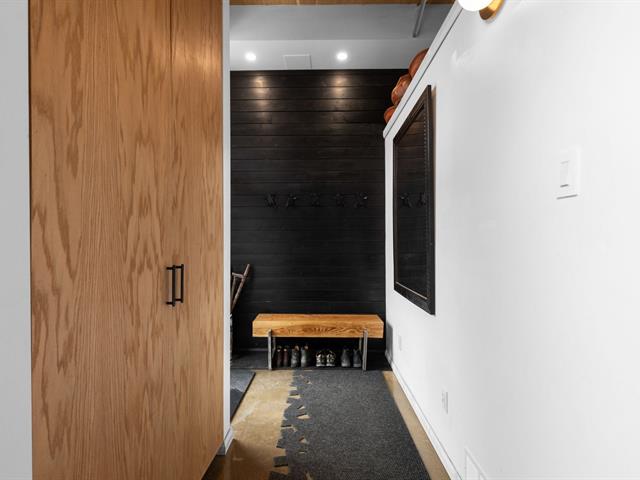
Frontage
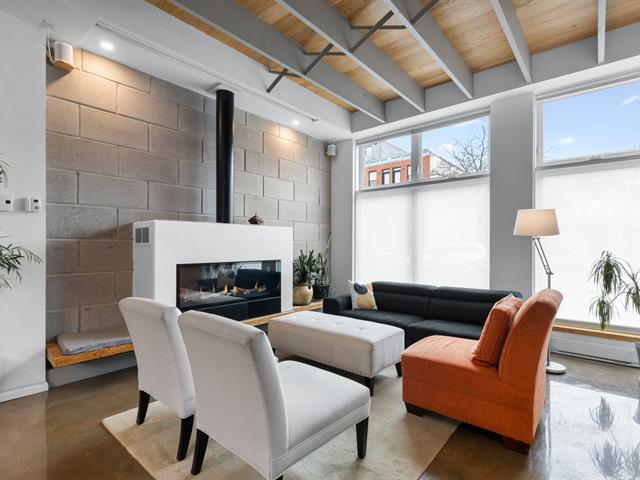
Aerial photo
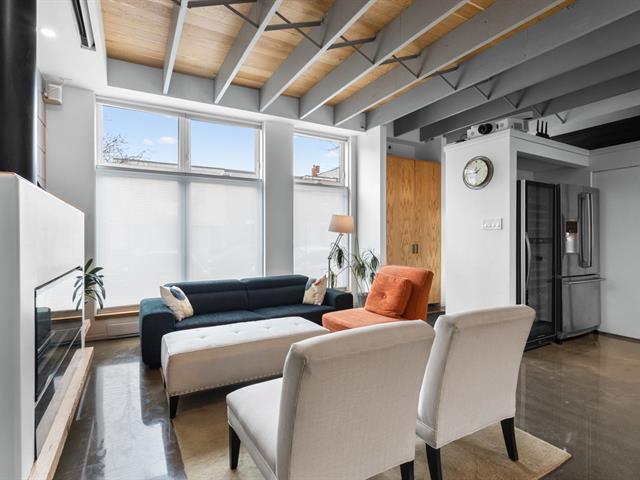
Drawing (sketch)
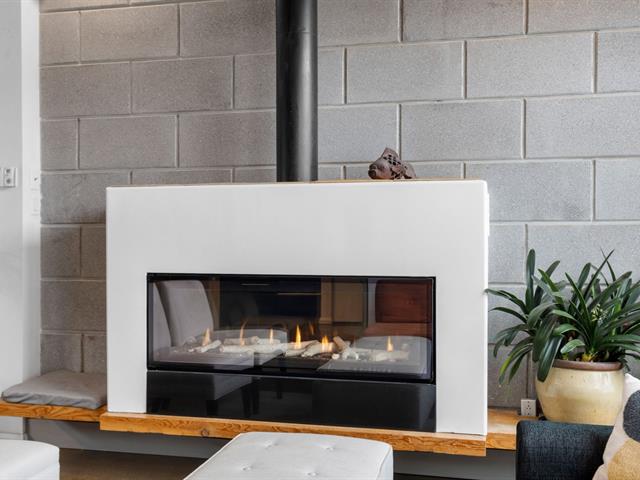
Hallway
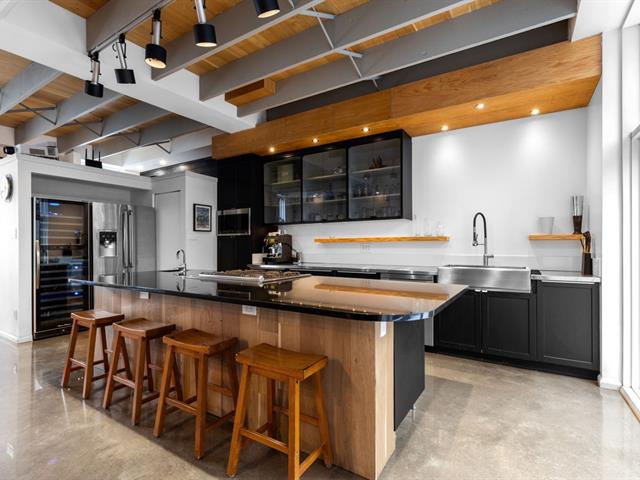
Living room
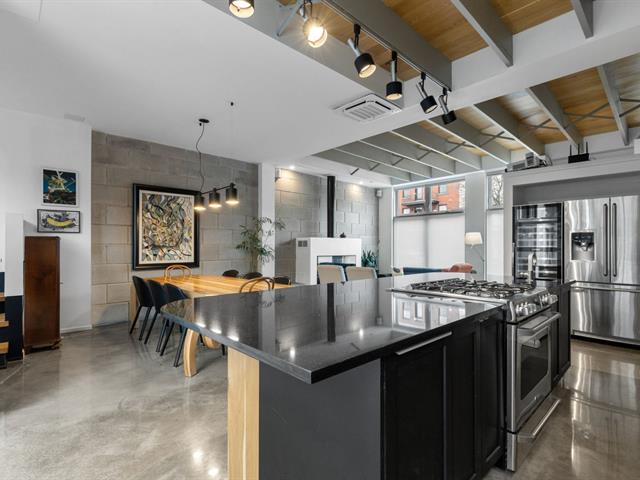
Living room
|
|
Description
large open concept living space including the kitchen,
dining room and living room with a gas fireplace and
ceilings over 10 feet high overlooking a private interior
courtyard. It also includes a large garage with a 2nd
glazed garage door also opening onto the inner courtyard
and a toilet room with a smart toilet. Stainless steel
kitchen countertop. 10.9'' X 4'2'' island with a granite
countertop.
The 2nd floor has 2 separate living space with 2 bedrooms
each for a total of 4 bedrooms, 3 bathrooms, 2 of which are
en-suite to the bedrooms (1 smart toilet in the one
adjoining the master bedroom), a shared bathroom and a
living room.
The residence also includes an interior courtyard with a
black slate floor, a balcony on the 2nd floor, a roof
terrace and a 200 square foot type 1 and 2 green roof.
Heated epoxy concrete floor on the ground floor. White oak
floors, baseboards and railings upstairs. Two dual-zone
heat pumps. Electric baseboard heaters and convectair.
Heated ceramic floors in upstairs bathrooms. Soundproof
interior walls. Cedar and composite decking. Electric
awning and hot and cold water outlets on the terraces.
Automated irrigation system for rooftop plants.
Possibility to enlarge the roof shed to add a new room.
Virtual tour:
https://discover.matterport.com/space/94qWPfsC2Ah
Stoves, fireplaces, combustion appliances and chimneys are
sold without any guarantee as to their conformity with
applicable regulations and the requirements imposed by
insurance companies.
Notice sent to the buyer in accordance with Section 16 of
the Regulation respecting the conditions for carrying out a
brokerage transaction, the ethics of brokers and
advertising: PLEASE BE ADVISED that the BROKER sending
this notice does not represent you, as they are bound by a
brokerage contract with the SELLER. The BROKER therefore
represents the SELLER and must consequently protect and
promote the latter's interests. The BROKER recommends that
the BUYER enter into a brokerage contract with another real
estate broker or agency if they wish to be represented.
Without a purchase contract, a broker cannot represent a
buyer. They can ONLY provide the buyer with fair treatment,
the SAME treatment the seller's broker can provide if the
buyer decides to proceed with them. In the event the BUYER
chooses not to be represented, the BROKER will provide the
buyer with fair treatment. It will thus provide him with
objective information relevant to the transaction,
particularly with regard to the rights and obligations of
all parties to the transaction.
Inclusions: Blinds and curtains, gas stove, microwave, dishwasher, refrigerator, and pantry. The Napoleon 55-inch linear gas fireplace. The fixtures. The recessed projection screen above the fireplace for home theater. The washer and dryer. The central vacuum. The fireplace on the terrace, the electric awning and tempo style stucture. The natural gas barbecue. Controls for the irrigation of plants on the roof. The 2 garage door openers and the garage workbench.
Exclusions : All furniture and personal belongings of the owners. The inner garden fountain.
| BUILDING | |
|---|---|
| Type | Two or more storey |
| Style | Attached |
| Dimensions | 25.6x7.8 M |
| Lot Size | 197.7 MC |
| EXPENSES | |
|---|---|
| Energy cost | $ 4082 / year |
| Municipal Taxes (2025) | $ 10668 / year |
| School taxes (2025) | $ 1360 / year |
|
ROOM DETAILS |
|||
|---|---|---|---|
| Room | Dimensions | Level | Flooring |
| Living room | 12.6 x 13.9 P | Ground Floor | Concrete |
| Dining room | 13.6 x 11.9 P | Ground Floor | Concrete |
| Kitchen | 22.9 x 11.9 P | Ground Floor | Concrete |
| Washroom | 4.5 x 7.3 P | Ground Floor | Wood |
| Primary bedroom | 14.6 x 17.7 P | 2nd Floor | Wood |
| Bathroom | 10.11 x 8.0 P | 2nd Floor | Ceramic tiles |
| Walk-in closet | 8.0 x 6.8 P | 2nd Floor | Ceramic tiles |
| Bedroom | 14.9 x 11.6 P | 2nd Floor | Wood |
| Bathroom | 4.10 x 8.5 P | 2nd Floor | Ceramic tiles |
| Laundry room | 3.8 x 9.11 P | 2nd Floor | Ceramic tiles |
| Family room | 14.2 x 13.8 P | 2nd Floor | Wood |
| Bedroom | 10.3 x 11.1 P | 2nd Floor | Wood |
| Bedroom | 13.1 x 11.1 P | 2nd Floor | Wood |
| Walk-in closet | 9.5 x 6.2 P | 2nd Floor | Ceramic tiles |
| Bathroom | 9.5 x 8.9 P | 2nd Floor | Ceramic tiles |
| Home office | 6.9 x 6.5 P | 3rd Floor | Ceramic tiles |
|
CHARACTERISTICS |
|
|---|---|
| Bathroom / Washroom | Adjoining to primary bedroom, Seperate shower |
| Siding | Aluminum, Brick |
| Proximity | Bicycle path, Cegep, Daycare centre, Elementary school, High school, Highway, Park - green area, Public transport, Réseau Express Métropolitain (REM), University |
| Equipment available | Central heat pump, Central vacuum cleaner system installation, Electric garage door, Private balcony, Ventilation system, Wall-mounted heat pump |
| Window type | Crank handle, French window |
| Roofing | Elastomer membrane |
| Heating system | Electric baseboard units, Other, Radiant, Space heating baseboards |
| Heating energy | Electricity, Natural gas |
| Garage | Fitted, Heated |
| Topography | Flat |
| Parking | Garage |
| Hearth stove | Gaz fireplace |
| Sewage system | Municipal sewer |
| Water supply | Municipality |
| Basement | No basement |
| Foundation | Poured concrete |
| Windows | PVC |
| Zoning | Residential |
| Cupboard | Wood |