6370 Rue LaBrie, Montréal (Saint-Léonard), QC H1T3T6 $1,700/M
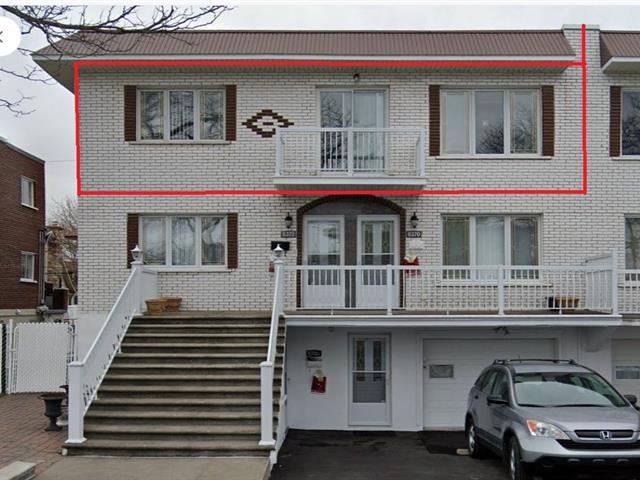
Frontage
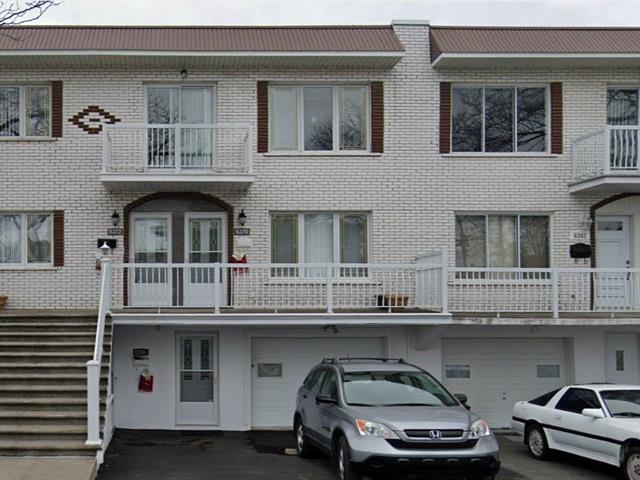
Frontage
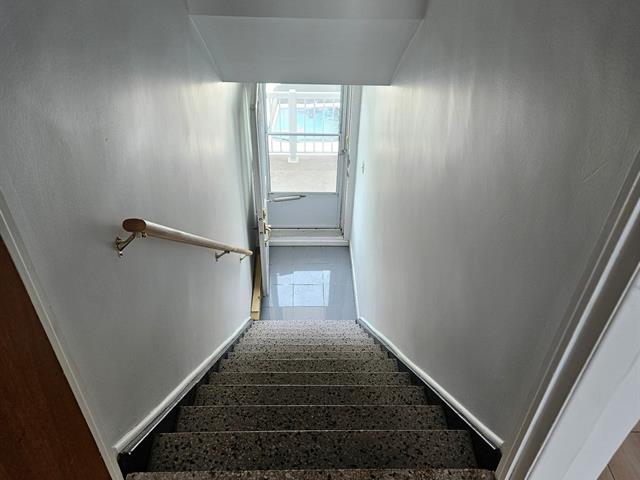
Staircase
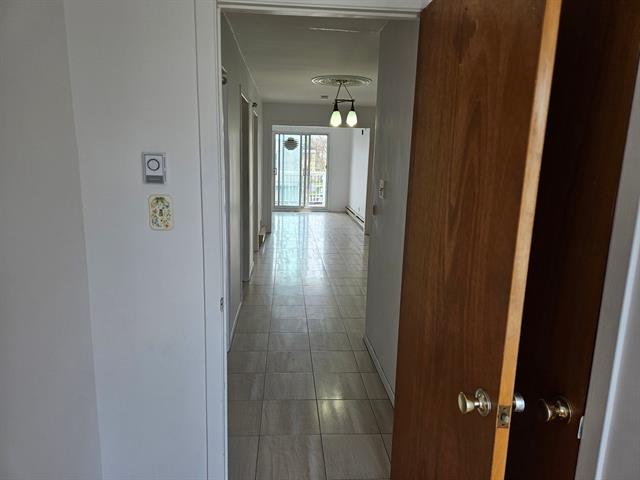
Hallway
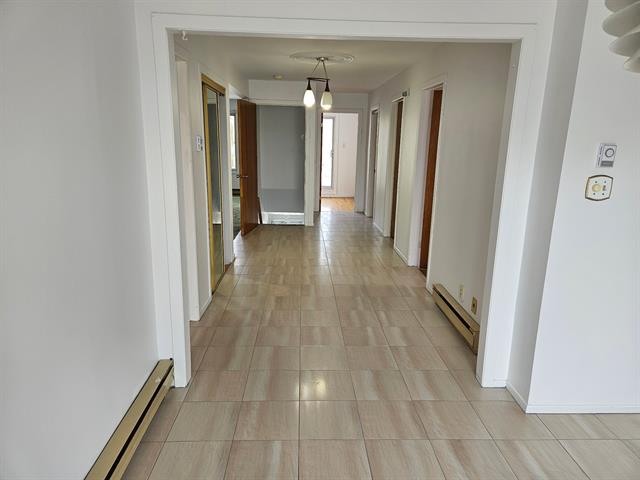
Hallway
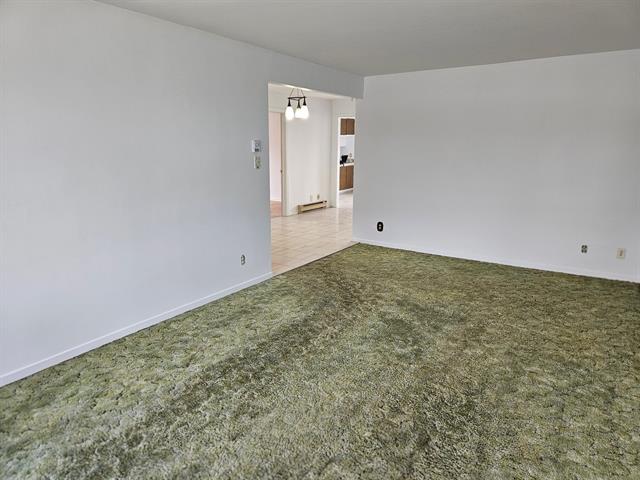
Living room
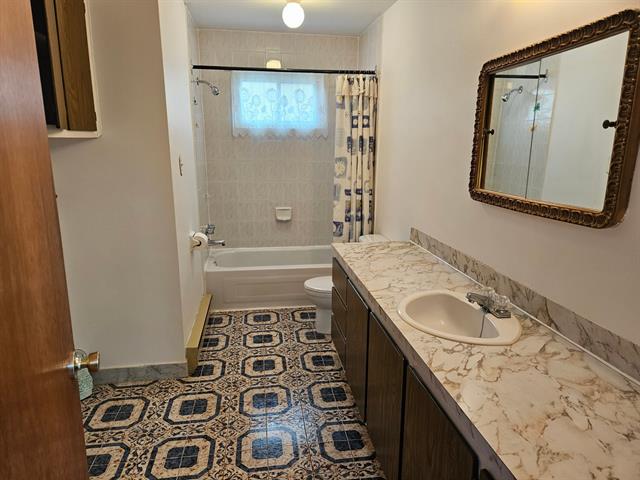
Bathroom
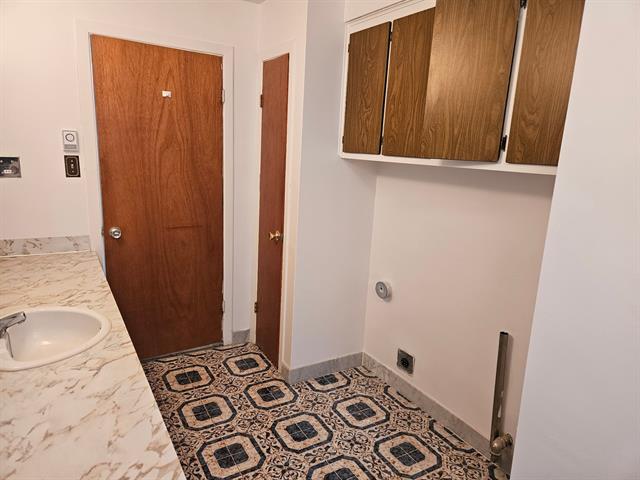
Bathroom
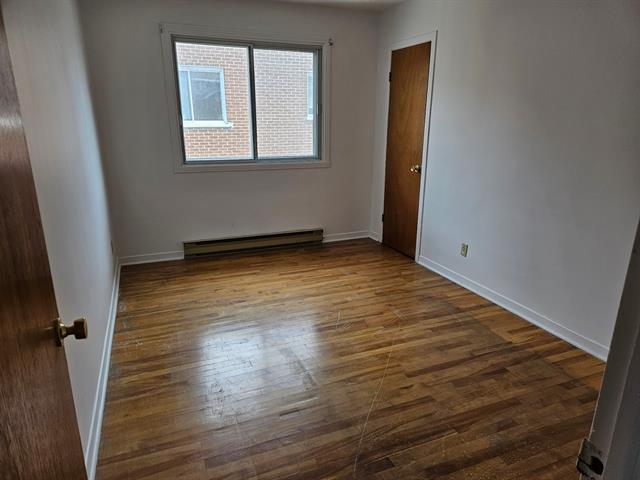
Bedroom
|
|
Description
**Spacious 5½ for rent in sought-after area in St-Léonard** Impeccable and bright, this apartment located on the 2nd floor of a triplex offers you three spacious bedrooms with beautiful hardwood floors . The master bedroom with adjoining bathroom and walk-in closet. Open and spacious kitchen with dining area and patio door leading to the rear balcony. An ideal room for an office with a patio door which leads you to the front of the house . Excellent location within walking distance of schools, parks, public transport, restaurants, amenities and much more. Available for quick occupancy. Request your visit now!
-Any promise to purchase must be accompanied by proof of
tenant liability insurance before taking possession of the
premises and a security deposit equivalent to 1 month's
rent.
-Proof of employment and creditworthiness required before
accepting a lease promise.
-No animals are permitted inside, or outdoors in private or
common areas.
-All credit checks will be done at the tenant's expense.
-No Air BNB will be tolerated nor any company including
public or private daycare .
-No subletting, no tenant can live on the premises without
being on the lease. To add tenants to the lease, a new
credit
check must be completed, a new lease must be signed and
accepted by the owner. Such a request may only be made in
writing.
-Smoking cigarettes, cannabis, vaping or growing cannabis
is not permitted inside, outside or in common areas of the
building at any time.
-Tenants will have to sign the form of the building rules
and regulations before the signing of the lease .
-No parking allowed in front or in the driveway.
tenant liability insurance before taking possession of the
premises and a security deposit equivalent to 1 month's
rent.
-Proof of employment and creditworthiness required before
accepting a lease promise.
-No animals are permitted inside, or outdoors in private or
common areas.
-All credit checks will be done at the tenant's expense.
-No Air BNB will be tolerated nor any company including
public or private daycare .
-No subletting, no tenant can live on the premises without
being on the lease. To add tenants to the lease, a new
credit
check must be completed, a new lease must be signed and
accepted by the owner. Such a request may only be made in
writing.
-Smoking cigarettes, cannabis, vaping or growing cannabis
is not permitted inside, outside or in common areas of the
building at any time.
-Tenants will have to sign the form of the building rules
and regulations before the signing of the lease .
-No parking allowed in front or in the driveway.
Inclusions:
Exclusions : Electricity, heating, internet, telephone, hot water reservoir (Hydro Solution rental),Snow removal of the 2nd floor front and rear balconies are the responsibility of the tenants
| BUILDING | |
|---|---|
| Type | Apartment |
| Style | Semi-detached |
| Dimensions | 0x0 |
| Lot Size | 0 |
| EXPENSES | |
|---|---|
| N/A |
|
ROOM DETAILS |
|||
|---|---|---|---|
| Room | Dimensions | Level | Flooring |
| Living room | 20.2 x 11.3 P | 2nd Floor | Carpet |
| Kitchen | 20.8 x 9.6 P | 2nd Floor | Ceramic tiles |
| Primary bedroom | 11.3 x 13.10 P | 2nd Floor | Wood |
| Bathroom | 5.4 x 4.2 P | 2nd Floor | Ceramic tiles |
| Walk-in closet | 4.5 x 5.4 P | 2nd Floor | Wood |
| Bedroom | 9.2 x 13.6 P | 2nd Floor | Wood |
| Bedroom | 7.2 x 13.6 P | 2nd Floor | Wood |
| Bathroom | 7.2 x 13.6 P | 2nd Floor | Ceramic tiles |
| Home office | 8.3 x 7.11 P | 2nd Floor | Wood |
|
CHARACTERISTICS |
|
|---|---|
| Proximity | Bicycle path, Daycare centre, Elementary school, High school, Highway, Hospital |
| Heating system | Electric baseboard units |
| Heating energy | Electricity |
| Sewage system | Municipal sewer |
| Water supply | Municipality |
| Restrictions/Permissions | No pets allowed, Short-term rentals not allowed, Smoking not allowed |
| Zoning | Residential |