6306 Av. Louis Hébert, Montréal (Rosemont, QC H2G2G5 $1,249,000
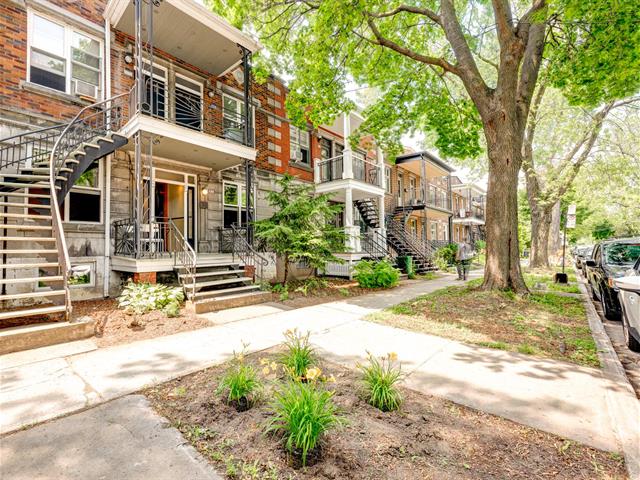
Frontage
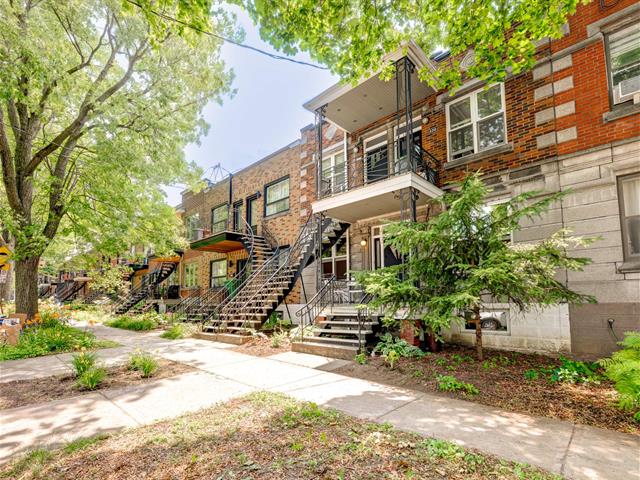
Frontage
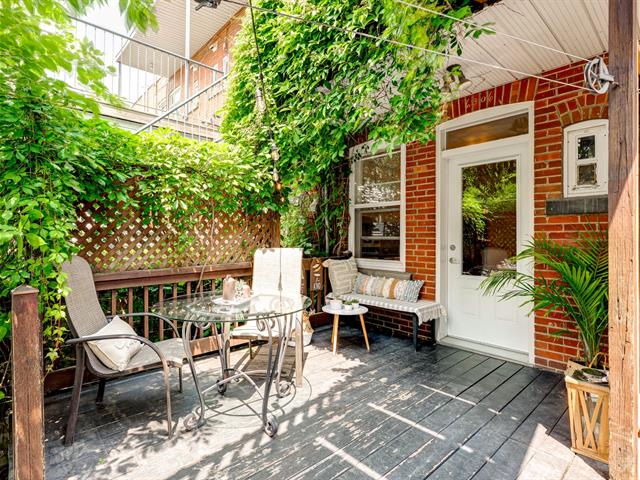
Overall View
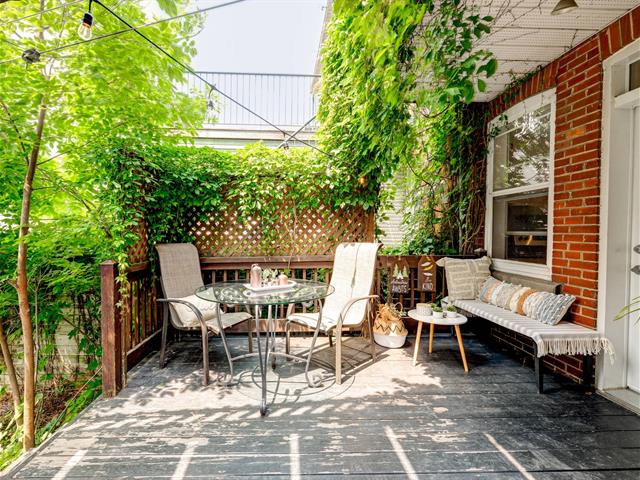
Patio
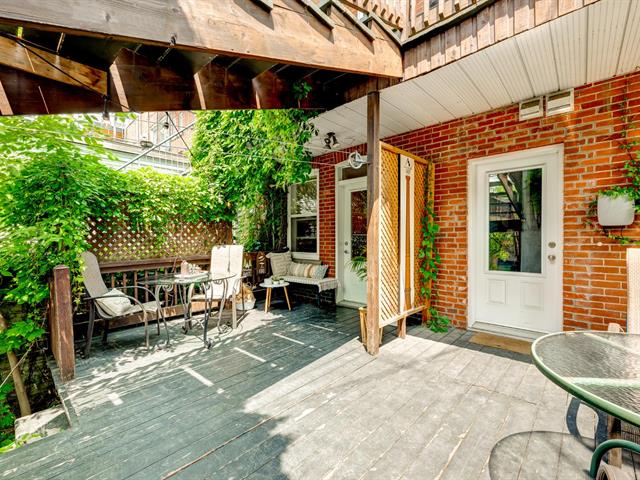
Patio
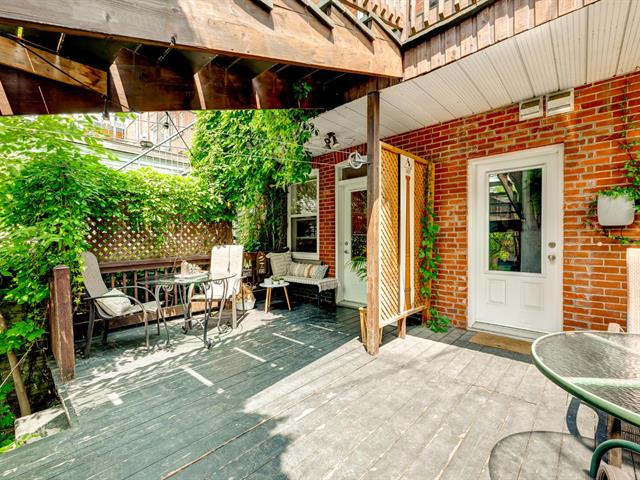
Patio
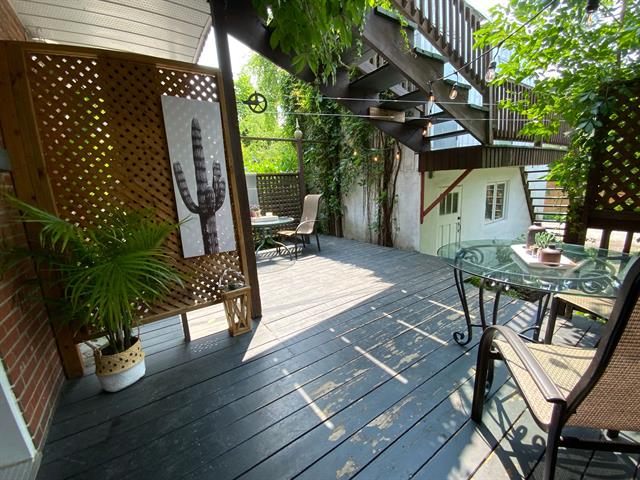
Patio
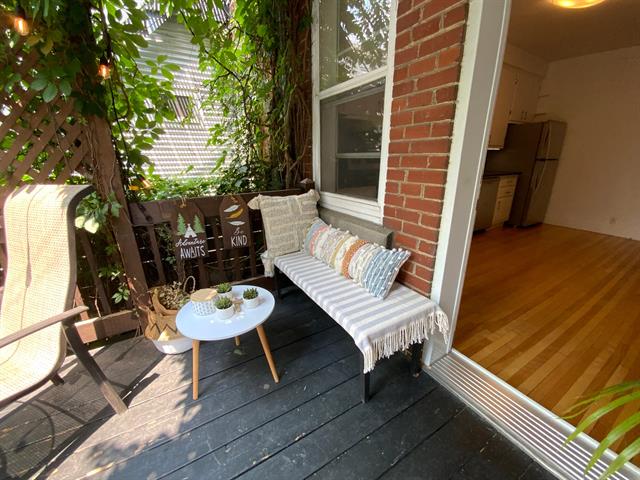
Patio
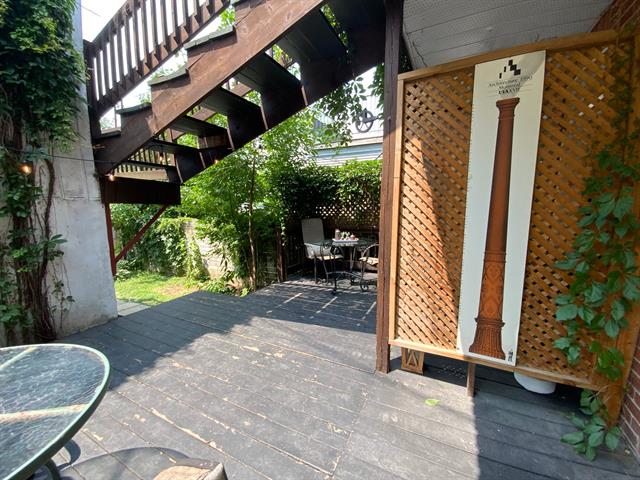
Patio
|
|
Description
EXCEPTIONAL LOCATION! Superb triplex, west side on the beautiful Louis Hébert Avenue, 5 minutes from the Beaubien Cinema and Molson Park. The ground floor-basement, 3 bedrooms, 1 office, 2 bathrooms and 1 parking space, will be available to the buyer. The terrace and garden will allow you to enjoy this magnificent property with family and friends. Restaurants, grocery stores, bakeries, and shops are right next door. St. Marc school area.
EXCEPTIONAL LOCATION ! Superb triplex, west side on
beautiful Louis Hébert Avenue, 5 minutes from Cinema
Beaubien and Molson Park.
The large apartment on the ground floor (3 bedrooms, 1
office, 2 bathrooms, and 1 parking space) will be available
to the buyer.
The terrace and garden will allow you to enjoy this
magnificent property with family and friends.
Restaurants, grocery stores, bakeries, and shops are all
nearby.
Ste. Marc School area.
Bus 18 Beaubien, Bus 197 Rosemont, d' Iberville metro
station, Bixi....
Enjoy the benefits of the city in a quiet environment, with
a tree-lined alley behind and a beautiful green setting.
beautiful Louis Hébert Avenue, 5 minutes from Cinema
Beaubien and Molson Park.
The large apartment on the ground floor (3 bedrooms, 1
office, 2 bathrooms, and 1 parking space) will be available
to the buyer.
The terrace and garden will allow you to enjoy this
magnificent property with family and friends.
Restaurants, grocery stores, bakeries, and shops are all
nearby.
Ste. Marc School area.
Bus 18 Beaubien, Bus 197 Rosemont, d' Iberville metro
station, Bixi....
Enjoy the benefits of the city in a quiet environment, with
a tree-lined alley behind and a beautiful green setting.
Inclusions: 6306: stove, refrigerator, washer, dryer, dishwasher, light fixtures - 6308: stove, refrigerator, washer, dryer, light fixtures - 6310: stove, refrigerator, washer, dryer, light fixtures - 3 water heaters
Exclusions : Furniture and personal items of the seller and tenants.
| BUILDING | |
|---|---|
| Type | Triplex |
| Style | Attached |
| Dimensions | 45x25 P |
| Lot Size | 2655 PC |
| EXPENSES | |
|---|---|
| Municipal Taxes (2025) | $ 6316 / year |
| School taxes (2024) | $ 793 / year |
|
ROOM DETAILS |
|||
|---|---|---|---|
| Room | Dimensions | Level | Flooring |
| Living room | 14.8 x 10.3 P | Ground Floor | Wood |
| Kitchen | 14.9 x 10 P | Ground Floor | Wood |
| Dining room | 12.5 x 10.3 P | Ground Floor | Wood |
| Primary bedroom | 12.1 x 10.1 P | Ground Floor | Wood |
| Home office | 10.1 x 9.2 P | Ground Floor | Wood |
| Bathroom | 7.6 x 5 P | Ground Floor | Ceramic tiles |
| Laundry room | 4.5 x 3.1 P | Ground Floor | Ceramic tiles |
| Bedroom | 10.1 x 10 P | Basement | Linoleum |
| Bedroom | 10.1 x 9.3 P | Basement | Linoleum |
| Family room | 23.1 x 16.3 P | Basement | Linoleum |
| Bathroom | 10.1 x 4.5 P | Ground Floor | Ceramic tiles |
| Storage | 15 x 15 P | Ground Floor | Concrete |
|
CHARACTERISTICS |
|
|---|---|
| Basement | 6 feet and over, Finished basement |
| Driveway | Asphalt |
| Proximity | Bicycle path, Cegep, Daycare centre, Elementary school, High school, Park - green area, Public transport |
| Garage | Detached, Single width |
| Heating system | Electric baseboard units, Hot water |
| Heating energy | Electricity |
| Topography | Flat |
| Parking | Garage, Outdoor |
| Sewage system | Municipal sewer |
| Water supply | Municipality |
| Foundation | Poured concrete |
| Zoning | Residential |