620 Ch. de la Grande Côte, Rosemère, QC J7A1M8 $499,999
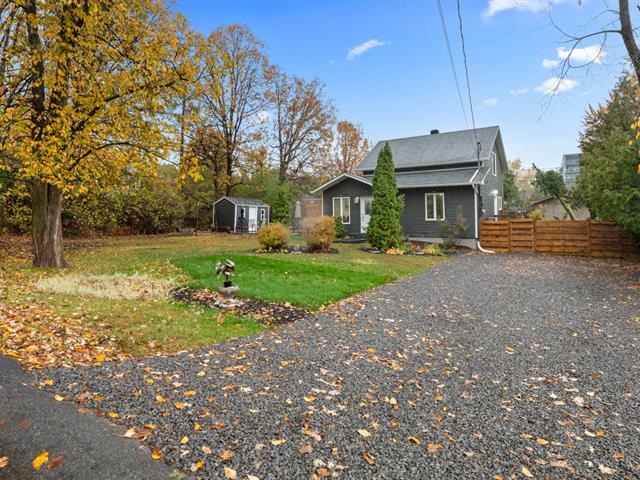
Frontage
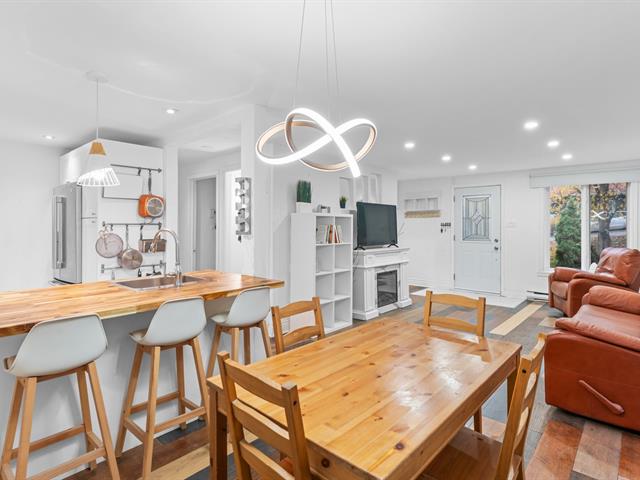
Dining room
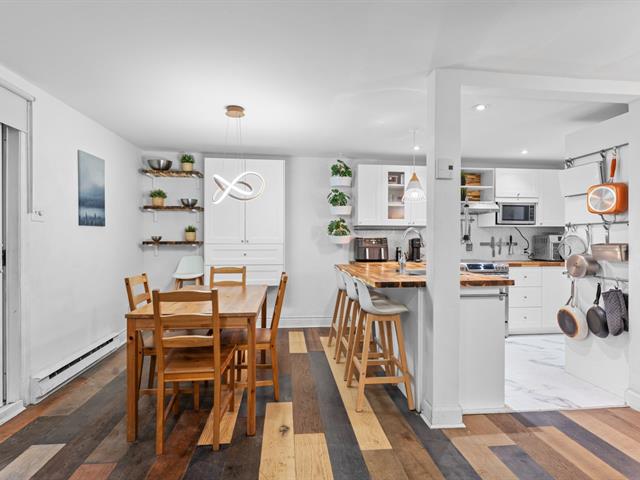
Dining room
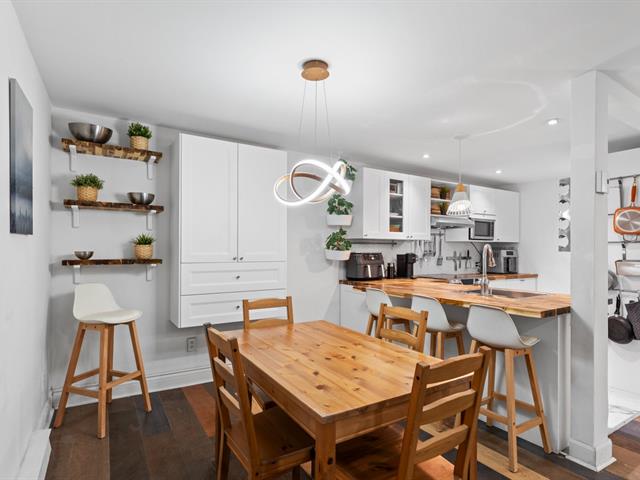
Dining room
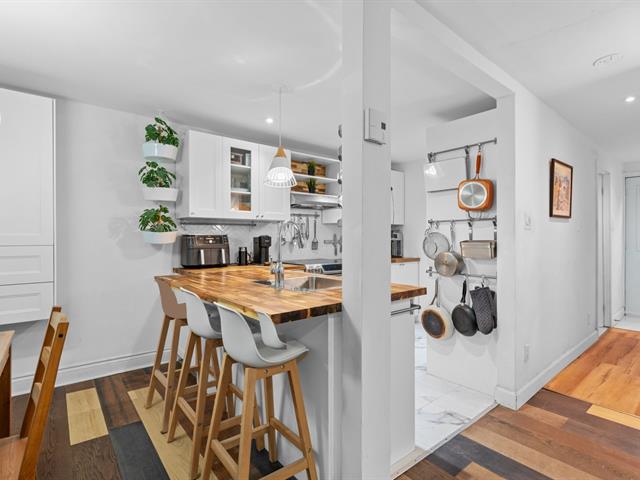
Kitchen
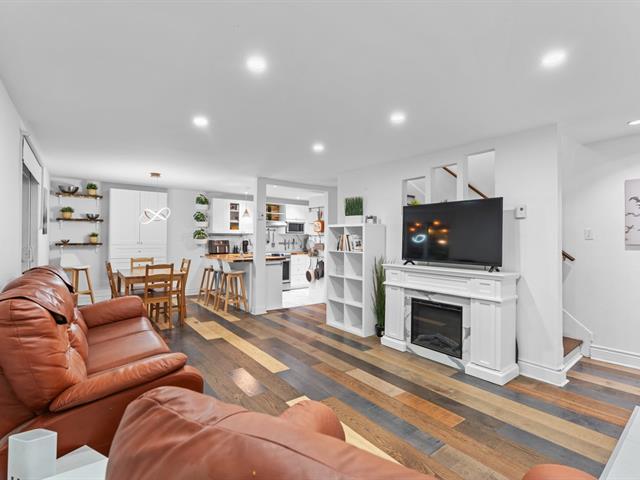
Living room
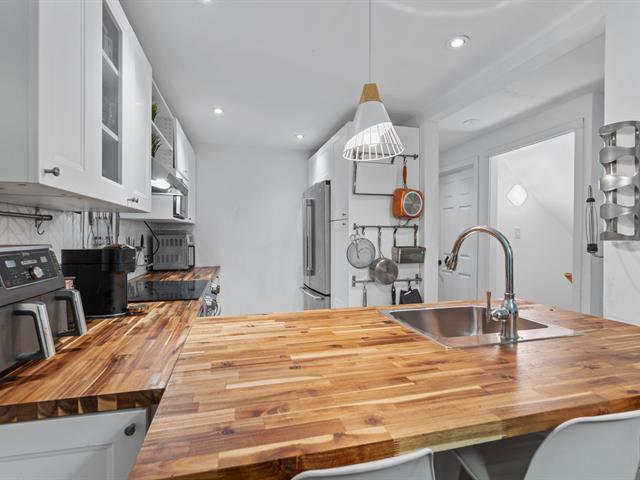
Kitchen
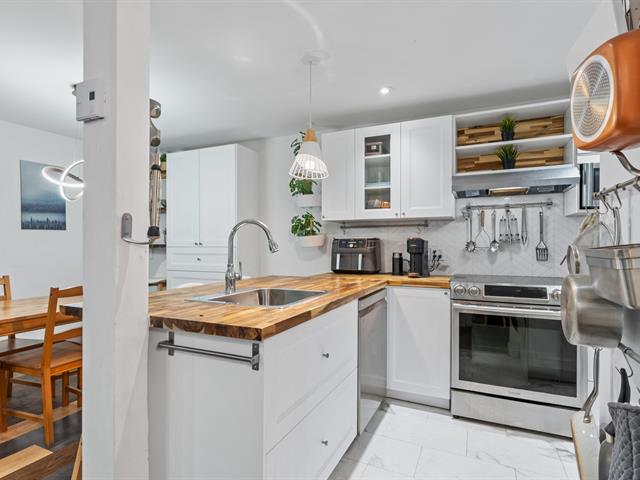
Kitchen
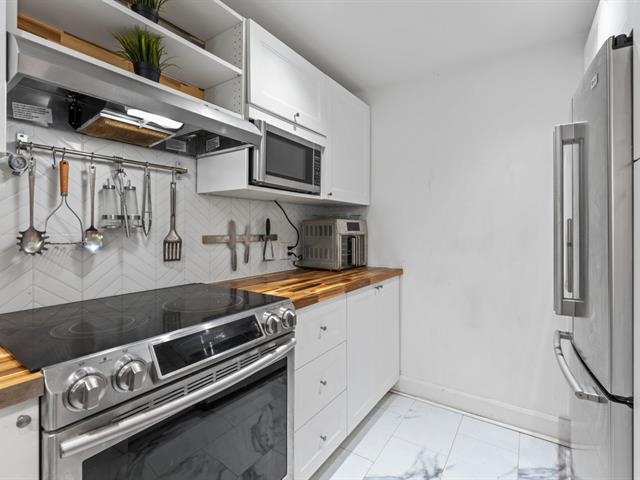
Kitchen
|
|
OPEN HOUSE
Sunday, 26 October, 2025 | 14:00 - 16:00
Description
Charming single-family home in Rosemère, perfect for a young family, a couple, or first-time buyers! Offering 4 bedrooms and a bright, functional living space, this property combines comfort and affordability in a sought-after neighborhood. The exterior, featuring a beautiful terrace, extends the living space to make the most of sunny days. A great opportunity to live in Rosemère at an affordable price!
Living in Rosemère:
- Close to the commuter train
- A multitude of primary and secondary schools
- Abundant greenery throughout the city
- Several local shops nearby that give a small village feel
- Several large parks perfect for family days
- Easy access to highways
The house:
- 3 bedrooms upstairs
- Up-to-date kitchen with an open concept to the dining
room and living room
- Finished basement offering a versatile space (family
room, office, or playroom)
- Landscaped outdoor area, perfect for entertaining or
relaxing with the family
- Several renovations and improvements completed
- Close to the commuter train
- A multitude of primary and secondary schools
- Abundant greenery throughout the city
- Several local shops nearby that give a small village feel
- Several large parks perfect for family days
- Easy access to highways
The house:
- 3 bedrooms upstairs
- Up-to-date kitchen with an open concept to the dining
room and living room
- Finished basement offering a versatile space (family
room, office, or playroom)
- Landscaped outdoor area, perfect for entertaining or
relaxing with the family
- Several renovations and improvements completed
Inclusions: Cuisinière, réfrigérateur, laveuse, sécheuse, abris d'auto.
Exclusions : N/A
| BUILDING | |
|---|---|
| Type | Two or more storey |
| Style | Detached |
| Dimensions | 0x0 |
| Lot Size | 750.7 MC |
| EXPENSES | |
|---|---|
| Municipal Taxes (2025) | $ 2202 / year |
| School taxes (2025) | $ 302 / year |
|
ROOM DETAILS |
|||
|---|---|---|---|
| Room | Dimensions | Level | Flooring |
| Primary bedroom | 11.8 x 11.11 P | Ground Floor | |
| Bathroom | 8.3 x 7.8 P | Ground Floor | |
| Living room | 13.9 x 12.0 P | Ground Floor | |
| Kitchen | 11.4 x 8.9 P | Ground Floor | |
| Dining room | 7.7 x 10.1 P | Ground Floor | |
| Bedroom | 14.10 x 9.2 P | 2nd Floor | |
| Bedroom | 11.8 x 14.10 P | 2nd Floor | |
| Washroom | 5.4 x 4.10 P | 2nd Floor | |
| Family room | 22.7 x 12.11 P | Basement | |
| Bedroom | 23.1 x 11.6 P | Basement | |
|
CHARACTERISTICS |
|
|---|---|
| Roofing | Asphalt shingles |
| Proximity | Bicycle path, Cegep, Daycare centre, Elementary school, Golf, High school, Highway, Park - green area, Public transport |
| Foundation | Concrete block, Poured concrete |
| Heating system | Electric baseboard units |
| Sewage system | Municipal sewer |
| Water supply | Municipality |
| Parking | Outdoor |
| Distinctive features | Street corner |