61 Rue Hardisty, Châteauguay, QC J6J2G7 $619,000
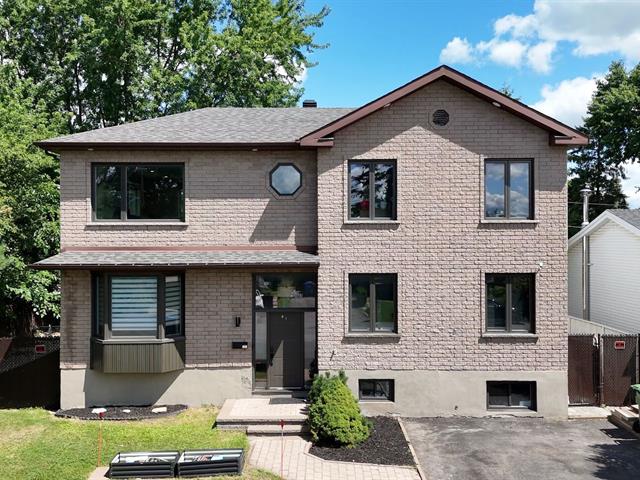
Frontage
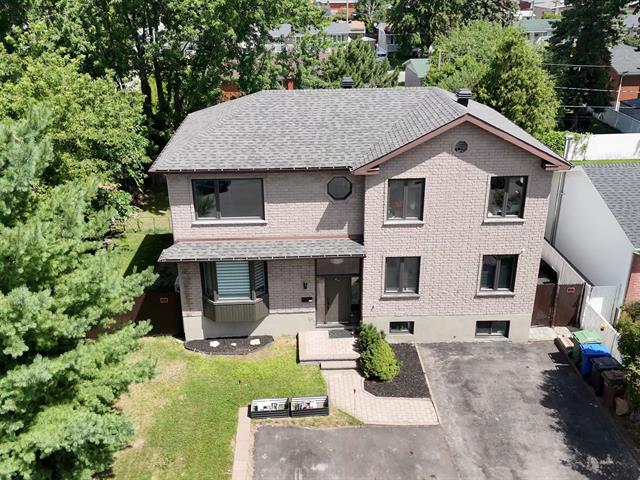
Frontage
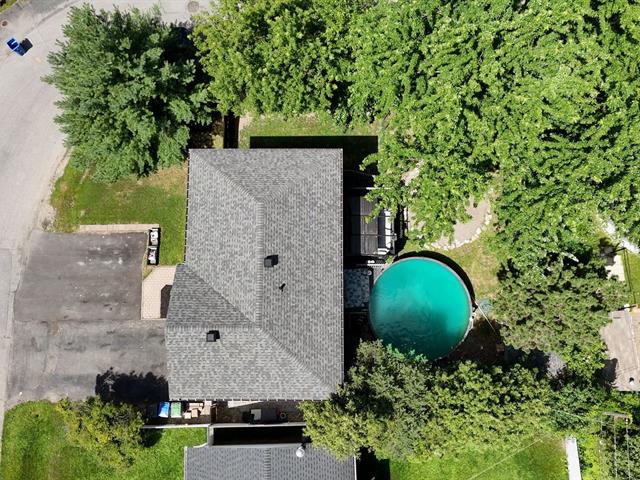
View
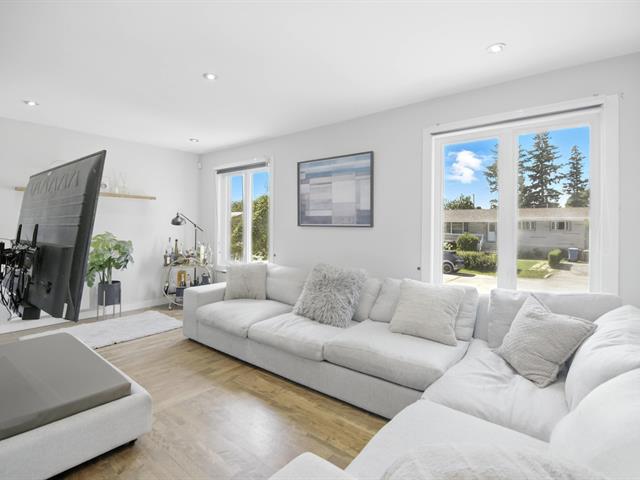
Living room
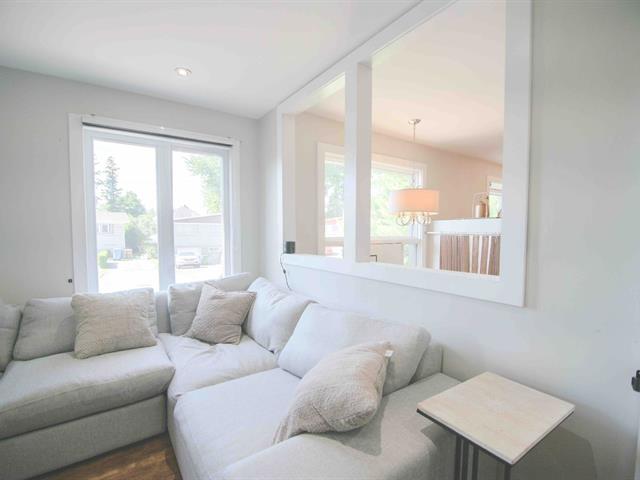
Living room
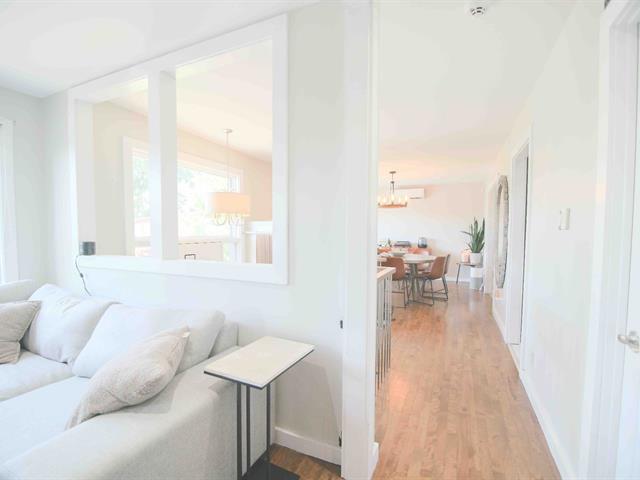
Living room
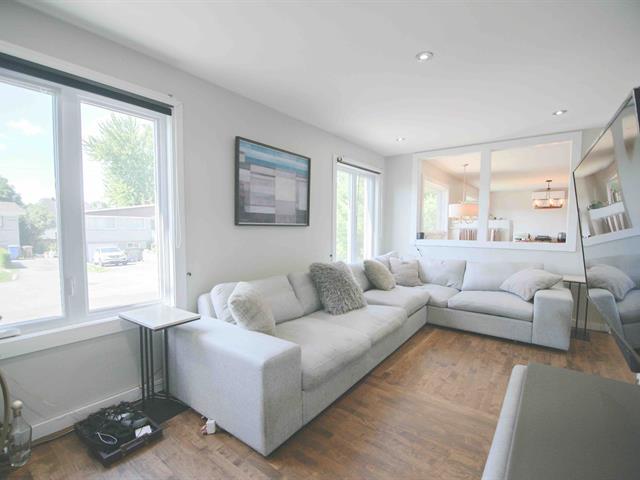
Living room
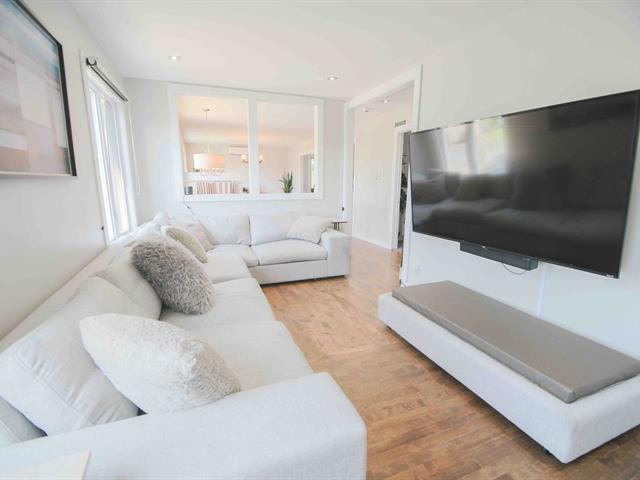
Living room
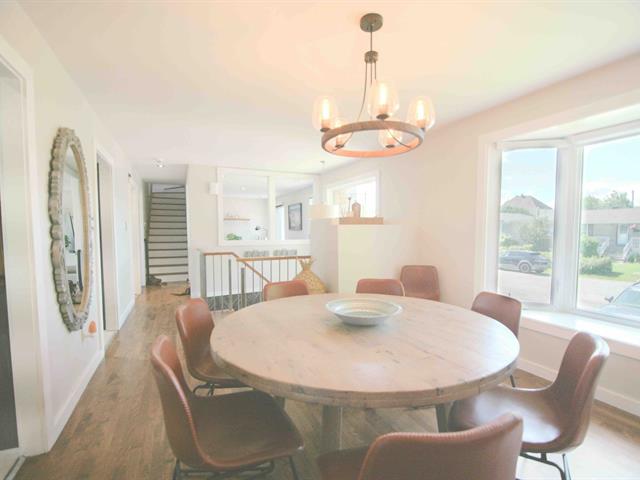
Dinette
|
|
Sold
Description
Spacious 5-bedroom, 3-bathroom multi-level home ideal for large families. Beautiful quartz kitchen, large master with walk-in and ensuite. Roof, front windows, and water heater all updated in 2021. Three wall-mounted heat pumps (2 from 2018, 1 from 2024). Above-ground pool, finished basement, and a 7,216 sq. ft. lot. Located in a peaceful area near parks, daycares, schools, shops, and public transport. A rare opportunity not to be missed!
Welcome to this spacious and meticulously maintained
multi-level home, perfectly suited for large or growing
families. Located in a quiet, family-friendly
neighbourhood, this property offers the comfort, space, and
convenience you've been searching for.
Situated on a generous 7,216 sq. ft. lot, this home
features five bedrooms and three full bathrooms, offering
plenty of room for everyone. The master bedroom is a true
retreat with a massive walk-in closet and a private ensuite
bathroom.
The large, updated kitchen is equipped with beautiful
quartz countertops and ample storage--perfect for cooking
and entertaining. The basement is fully finished, offering
additional living space for a family room, home gym, or
playroom.
Key upgrades include:
*Roof replaced in 2021
*Front facade windows replaced in 2021
*Water heater replaced in 2021
*Two wall-mounted heat pumps installed in 2018
*One additional wall-mounted heat pump installed in 2024
*Electric heating system
*Above-ground pool for summer enjoyment
This home offers exceptional walkability:
You'll find primary and high schools, numerous daycares,
grocery stores, restaurants, and parks just steps away.
Public transportation is also easily accessible, making
commuting a breeze.
Located in a highly residential area known for its
tranquility and family-oriented atmosphere, this property
combines practicality with comfort and style. Whether
you're relaxing by the pool, cooking in your spacious
kitchen, or enjoying the nearby amenities, this house truly
has it all.
Don't miss your chance to own this unique and turnkey home!
multi-level home, perfectly suited for large or growing
families. Located in a quiet, family-friendly
neighbourhood, this property offers the comfort, space, and
convenience you've been searching for.
Situated on a generous 7,216 sq. ft. lot, this home
features five bedrooms and three full bathrooms, offering
plenty of room for everyone. The master bedroom is a true
retreat with a massive walk-in closet and a private ensuite
bathroom.
The large, updated kitchen is equipped with beautiful
quartz countertops and ample storage--perfect for cooking
and entertaining. The basement is fully finished, offering
additional living space for a family room, home gym, or
playroom.
Key upgrades include:
*Roof replaced in 2021
*Front facade windows replaced in 2021
*Water heater replaced in 2021
*Two wall-mounted heat pumps installed in 2018
*One additional wall-mounted heat pump installed in 2024
*Electric heating system
*Above-ground pool for summer enjoyment
This home offers exceptional walkability:
You'll find primary and high schools, numerous daycares,
grocery stores, restaurants, and parks just steps away.
Public transportation is also easily accessible, making
commuting a breeze.
Located in a highly residential area known for its
tranquility and family-oriented atmosphere, this property
combines practicality with comfort and style. Whether
you're relaxing by the pool, cooking in your spacious
kitchen, or enjoying the nearby amenities, this house truly
has it all.
Don't miss your chance to own this unique and turnkey home!
Inclusions: Pool equipment, gazebo, all light fixtures, all TV brackets, dishwasher, and microwave with integrated fan.
Exclusions : N/A
| BUILDING | |
|---|---|
| Type | Two or more storey |
| Style | Detached |
| Dimensions | 26.5x42 P |
| Lot Size | 7216 PC |
| EXPENSES | |
|---|---|
| Municipal Taxes (2025) | $ 5008 / year |
| School taxes (2025) | $ 279 / year |
|
ROOM DETAILS |
|||
|---|---|---|---|
| Room | Dimensions | Level | Flooring |
| Living room | 9.8 x 17.10 P | Ground Floor | Wood |
| Dining room | 11.6 x 14.5 P | Ground Floor | Wood |
| Kitchen | 11.11 x 19.8 P | Ground Floor | Ceramic tiles |
| Bedroom | 11.8 x 12.10 P | Ground Floor | Wood |
| Bathroom | 4.11 x 11.7 P | Ground Floor | Ceramic tiles |
| Living room | 12.11 x 18.10 P | 2nd Floor | Floating floor |
| Primary bedroom | 18 x 23.8 P | 2nd Floor | Floating floor |
| Walk-in closet | 8 x 9.9 P | 2nd Floor | Floating floor |
| Bedroom | 11.10 x 14.4 P | 2nd Floor | Floating floor |
| Bathroom | 7 x 11.11 P | 2nd Floor | Ceramic tiles |
| Family room | 17.4 x 22.6 P | Basement | Floating floor |
| Bedroom | 9.5 x 13 P | Basement | Floating floor |
| Bedroom | 12.4 x 15.2 P | Basement | Floating floor |
| Bathroom | 7.7 x 13.4 P | Basement | Ceramic tiles |
|
CHARACTERISTICS |
|
|---|---|
| Pool | Above-ground |
| Driveway | Asphalt |
| Roofing | Asphalt shingles |
| Siding | Brick |
| Heating system | Electric baseboard units, Space heating baseboards |
| Heating energy | Electricity |
| Sewage system | Municipal sewer |
| Water supply | Municipality |
| Parking | Outdoor |
| Foundation | Poured concrete |
| Zoning | Residential |