6097 Place des Huards, Laval (Sainte-Rose), QC H7L5Y6 $1,099,000
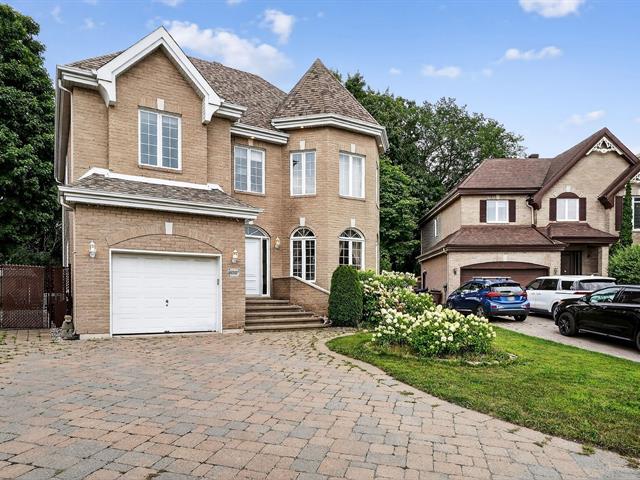
Patio
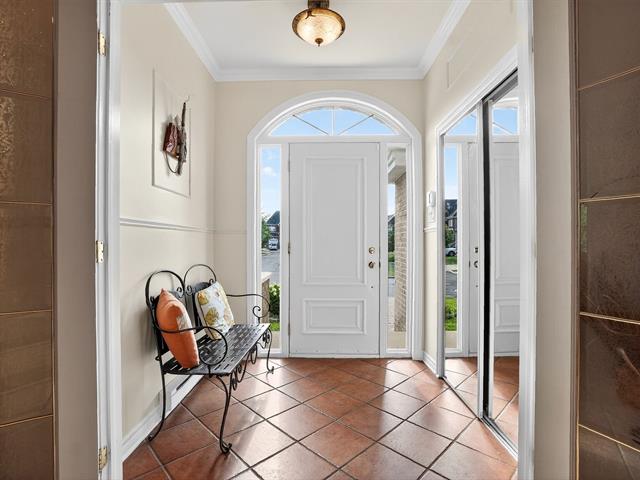
Exterior
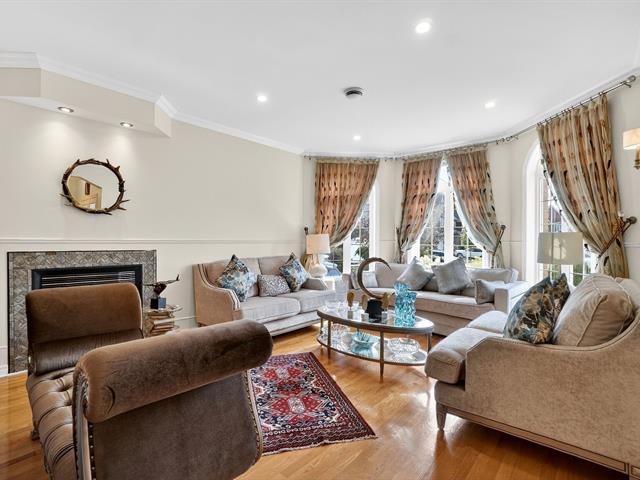
Hallway
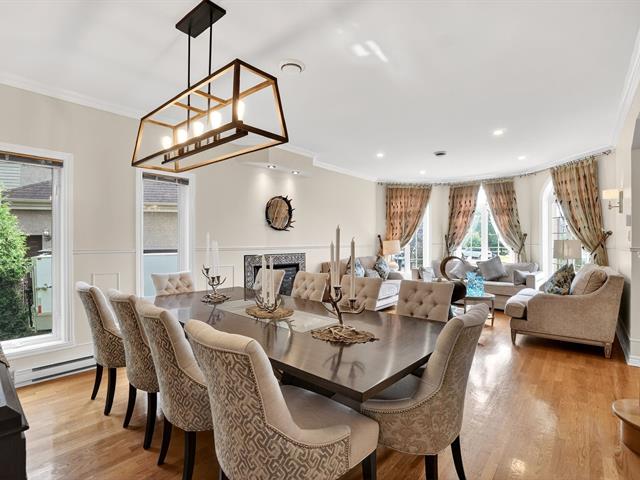
Corridor
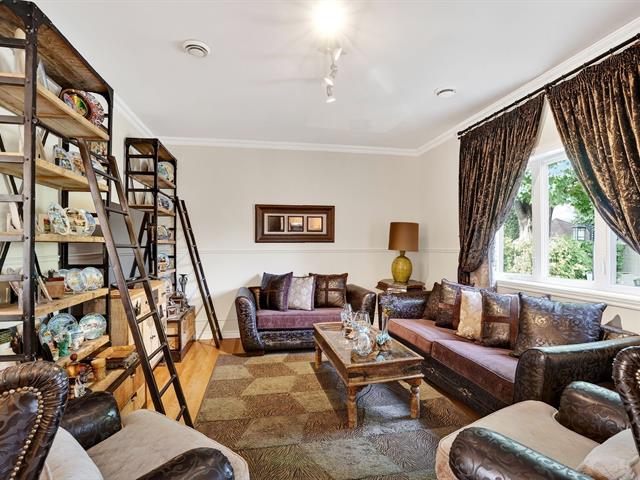
Living room
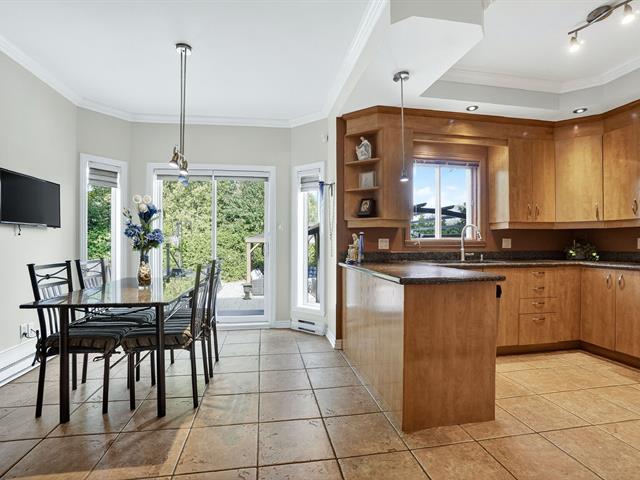
Living room
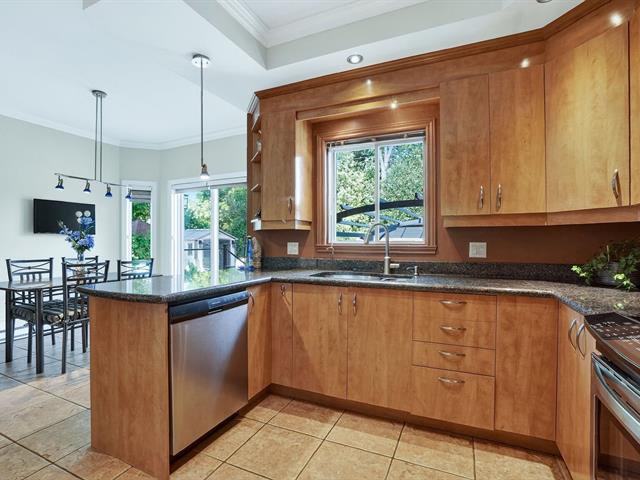
Living room
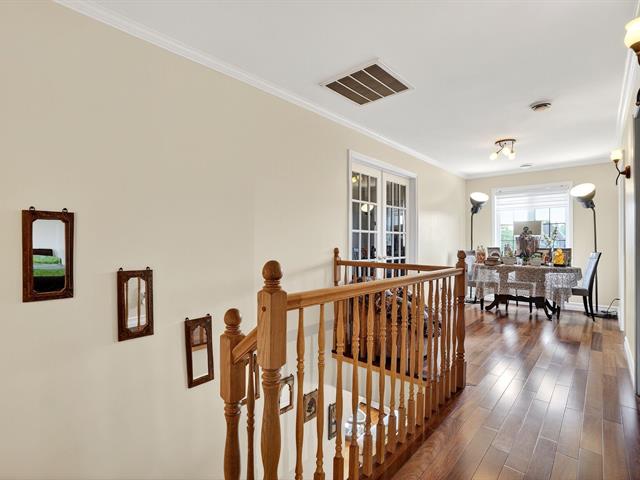
Dining room
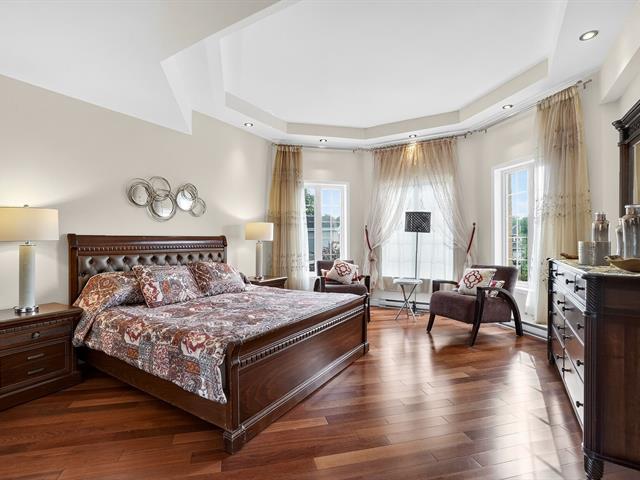
Dining room
|
|
Sold
Description
Inclusions:
Exclusions : N/A
| BUILDING | |
|---|---|
| Type | Two or more storey |
| Style | Detached |
| Dimensions | 12.24x11.51 M |
| Lot Size | 591.3 MC |
| EXPENSES | |
|---|---|
| Municipal Taxes (2025) | $ 5643 / year |
| School taxes (2025) | $ 649 / year |
|
ROOM DETAILS |
|||
|---|---|---|---|
| Room | Dimensions | Level | Flooring |
| Hallway | 7 x 7 P | Ground Floor | Ceramic tiles |
| Living room | 14 x 27 P | Ground Floor | Wood |
| Kitchen | 10.6 x 11 P | Ground Floor | Ceramic tiles |
| Dinette | 8.8 x 14 P | Ground Floor | Ceramic tiles |
| Laundry room | 5.7 x 6 P | Ground Floor | Ceramic tiles |
| Washroom | 5.5 x 6 P | Ground Floor | Ceramic tiles |
| Family room | 15.6 x 12.8 P | Ground Floor | Wood |
| Primary bedroom | 14 x 18 P | 2nd Floor | Wood |
| Bedroom | 12.8 x 12 P | 2nd Floor | Wood |
| Bedroom | 12.8 x 12 P | 2nd Floor | Wood |
| Walk-in closet | 6.5 x 9.8 P | 2nd Floor | Wood |
| Walk-in closet | 7.2 x 9.8 P | 2nd Floor | Wood |
| Bathroom | 12.8 x 9.10 P | 2nd Floor | Ceramic tiles |
| Hallway | 7.6 x 18 P | 2nd Floor | Wood |
| Other | 14 x 27 P | Basement | Carpet |
| Walk-in closet | 12 x 6.2 P | Basement | Ceramic tiles |
| Bedroom | 15.6 x 13 P | Basement | Ceramic tiles |
| Walk-in closet | 12 x 6.2 P | Basement | Ceramic tiles |
| Workshop | 18.6 x 10.8 P | Basement | Ceramic tiles |
| Bathroom | 8.4 x 6 P | Basement | Ceramic tiles |
|
CHARACTERISTICS |
|
|---|---|
| Garage | Attached, Heated |
| Heating energy | Bi-energy, Electricity, Propane |
| Heating system | Electric baseboard units, Other |
| Proximity | Elementary school, High school, Highway, Public transport |
| Basement | Finished basement |
| Parking | Garage, Outdoor |
| Pool | Inground |
| Sewage system | Municipal sewer |
| Water supply | Municipality |
| Driveway | Plain paving stone |
| Zoning | Residential |