597 Rue des Pins, Sainte-Sophie, QC J5J2N4 $419,900
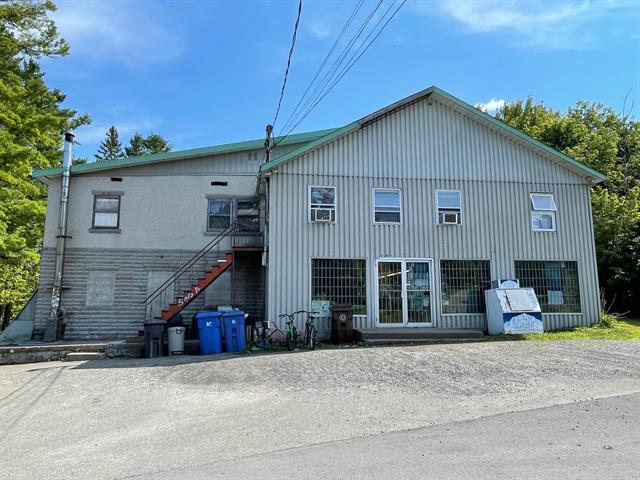
Frontage
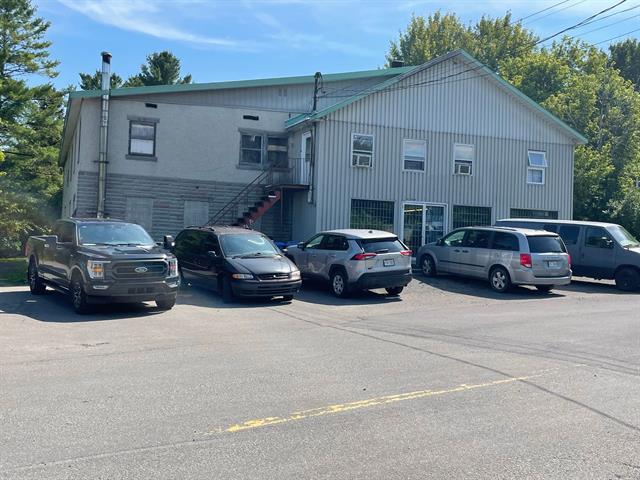
Frontage
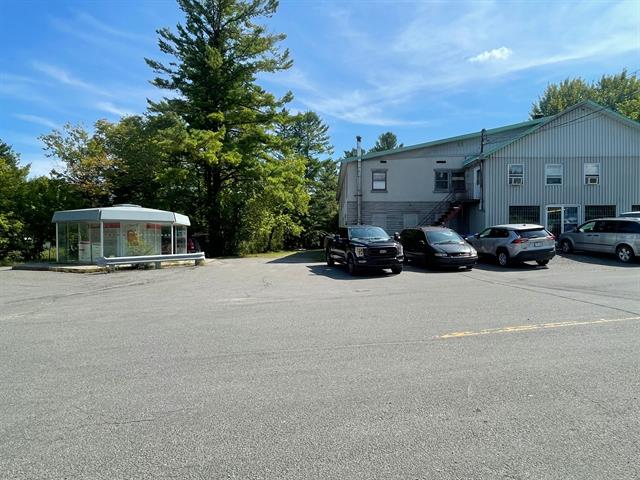
Frontage
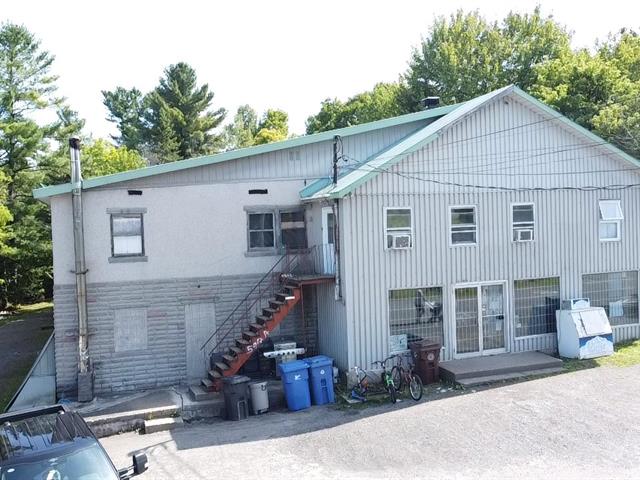
Frontage
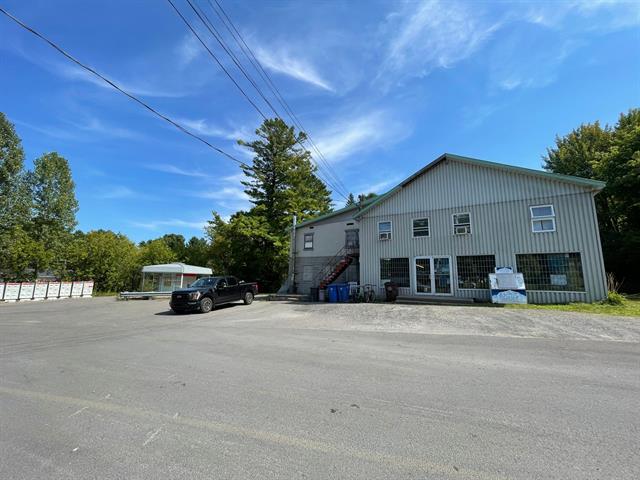
Frontage
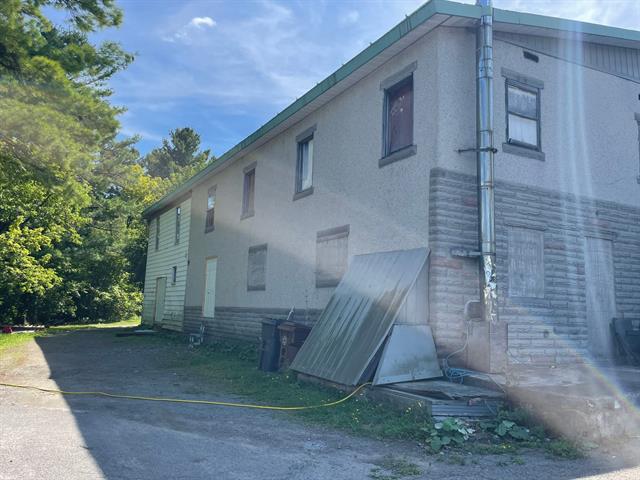
Back facade
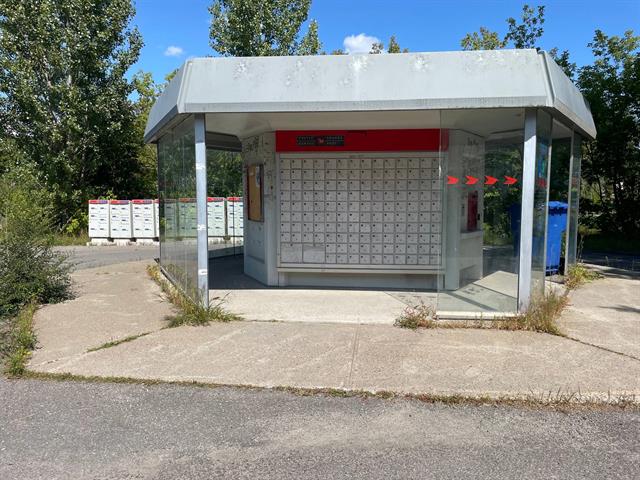
Other
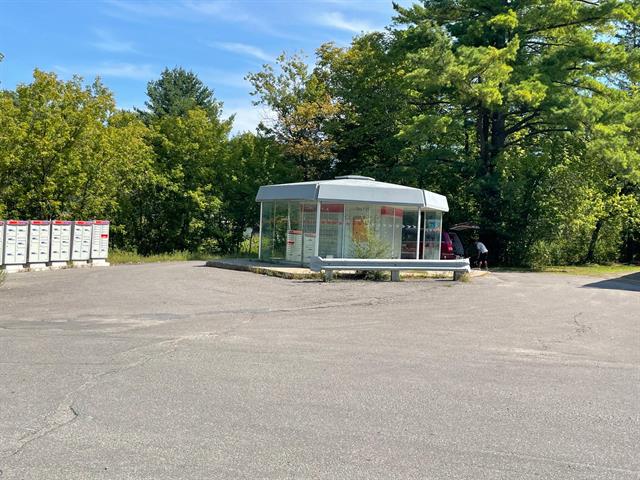
Other
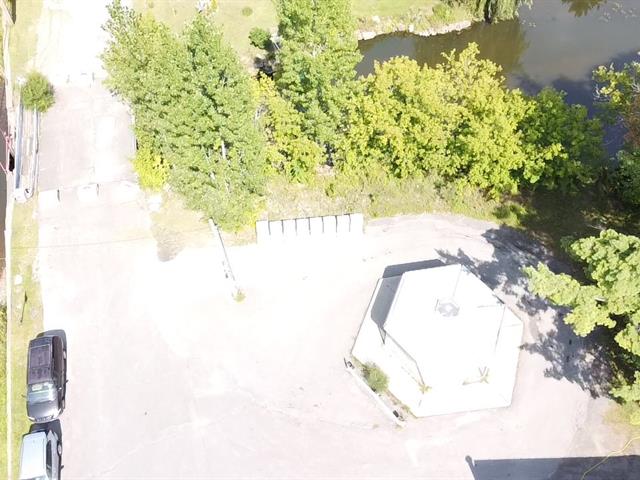
Other
|
|
Description
Asking price: Only $419,000. Half is taxable.
- Residential tenants. Rented for $1,250. He receives $150
monthly from the landlord for the other tenants'
electricity, good payer.
- Residential tenants. Rented for $1,100, good payer.
- 1 commercial tenant rented for $1,250. Same tenant as the
residential tenant at $1,200 who paid $4,000 for his old
commercial space, good payer.
- Creation of 3 warehouses.
- 1 warehouse rented to a contractor for $750 which will
have a rental value of $1,500 because it will be completely
renovated, rented for $750 with a $20 increase each year,
good payer.
- 2 warehouses rented for $500 verbally, but the contractor
is interested in the space, good payer.
- 3 warehouses rented for $400, good payer.
-4 owner's warehouses for $200.
-5 water for $500 each for all 4 = $2,000 not included in
the $63,000.
-The lease with Canada Post ends in 15 years.
-Total net income: $63,000 before water.
-Work to be done: rear section to be removed, front windows
to be replaced.
- Residential tenants. Rented for $1,250. He receives $150
monthly from the landlord for the other tenants'
electricity, good payer.
- Residential tenants. Rented for $1,100, good payer.
- 1 commercial tenant rented for $1,250. Same tenant as the
residential tenant at $1,200 who paid $4,000 for his old
commercial space, good payer.
- Creation of 3 warehouses.
- 1 warehouse rented to a contractor for $750 which will
have a rental value of $1,500 because it will be completely
renovated, rented for $750 with a $20 increase each year,
good payer.
- 2 warehouses rented for $500 verbally, but the contractor
is interested in the space, good payer.
- 3 warehouses rented for $400, good payer.
-4 owner's warehouses for $200.
-5 water for $500 each for all 4 = $2,000 not included in
the $63,000.
-The lease with Canada Post ends in 15 years.
-Total net income: $63,000 before water.
-Work to be done: rear section to be removed, front windows
to be replaced.
Inclusions:
Exclusions : N/A
| BUILDING | |
|---|---|
| Type | |
| Style | Detached |
| Dimensions | 60x45 P |
| Lot Size | 25523 PC |
| EXPENSES | |
|---|---|
| Municipal Taxes (2025) | $ 4940 / year |
| School taxes (2025) | $ 342 / year |
|
ROOM DETAILS |
|||
|---|---|---|---|
| Room | Dimensions | Level | Flooring |
| Living room | 31 x 12 P | 2nd Floor | Wood |
| Kitchen | 26 x 14.4 P | 2nd Floor | Linoleum |
| Primary bedroom | 17 x 12 P | 2nd Floor | Floating floor |
| Bedroom | 11.3 x 10.3 P | 2nd Floor | Floating floor |
| Bedroom | 11.5 x 9.3 P | 2nd Floor | Floating floor |
| Bathroom | 10.6 x 9.9 P | 2nd Floor | Ceramic tiles |
| Home office | 12.7 x 12 P | 2nd Floor | Floating floor |
| Home office | 12 x 10 P | 2nd Floor | Floating floor |
| Hallway | 25 x 7.7 P | 2nd Floor | Floating floor |
|
CHARACTERISTICS |
|
|---|---|
| Siding | Aluminum, Brick |
| Water supply | Artesian well |
| Driveway | Asphalt, Not Paved |
| Roofing | Asphalt shingles, Tin |
| Proximity | Bicycle path, Cegep, Elementary school, High school, Highway, Park - green area, Public transport, University |
| Zoning | Commercial, Residential |
| Topography | Flat |
| Parking | Outdoor |
| Foundation | Poured concrete |
| Sewage system | Purification field, Septic tank |
| View | Water |
| Distinctive features | Waterfront, Wooded lot: hardwood trees |