58 Rue Rouvière, Saint-Constant, QC J5A0K4 $998,000
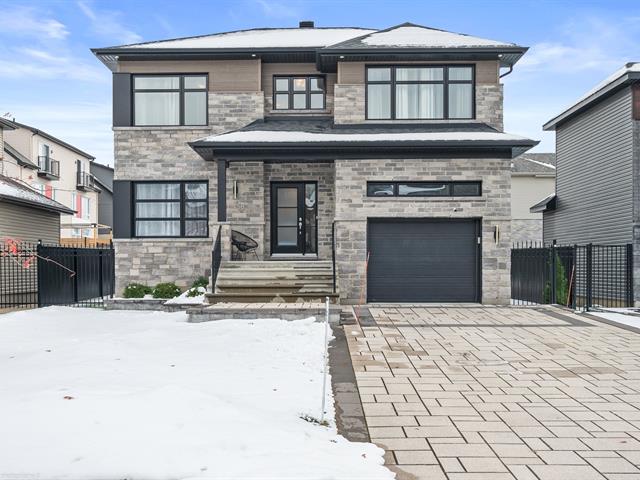
Frontage
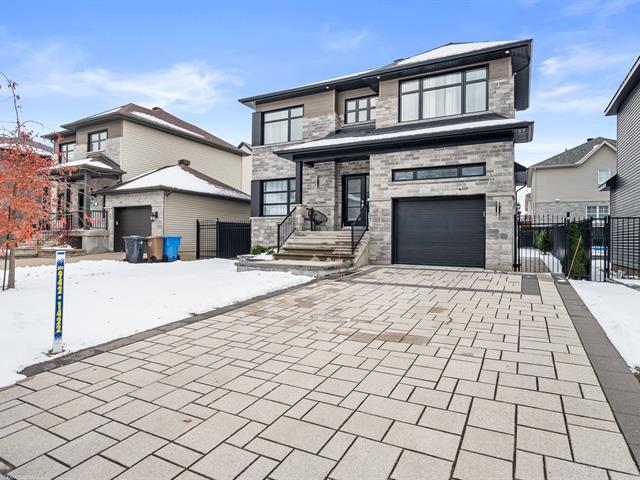
Frontage
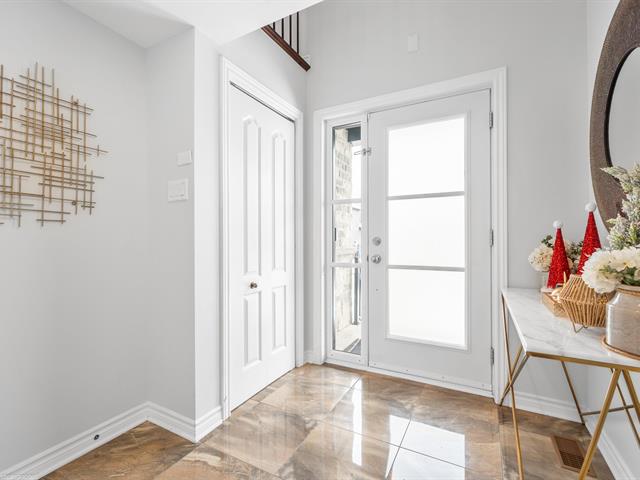
Hallway
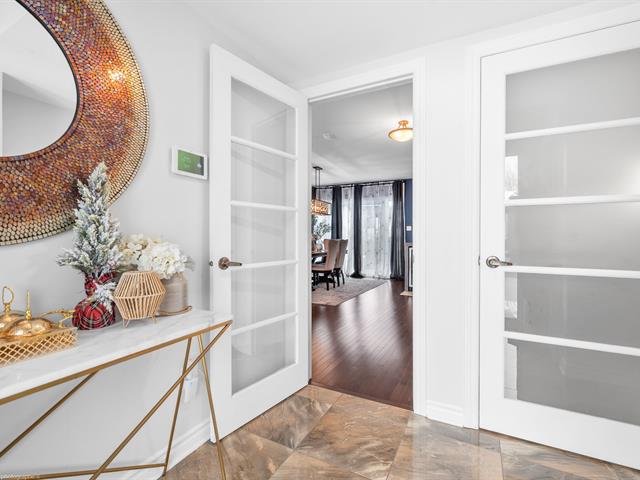
Hallway
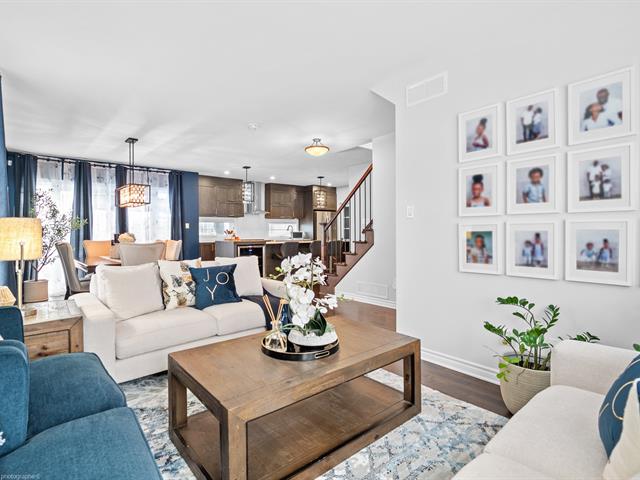
Bedroom
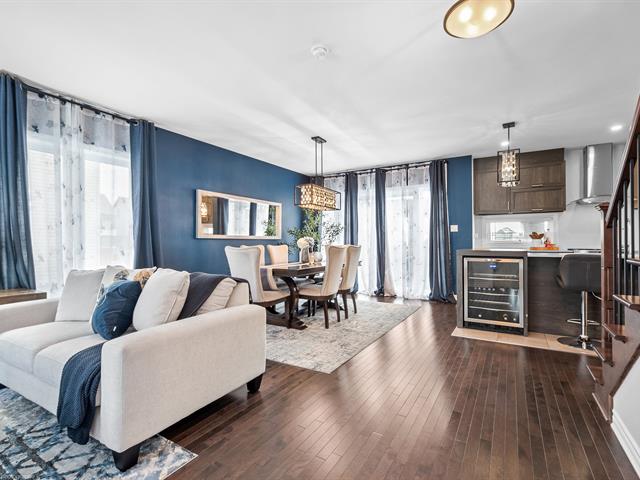
Living room
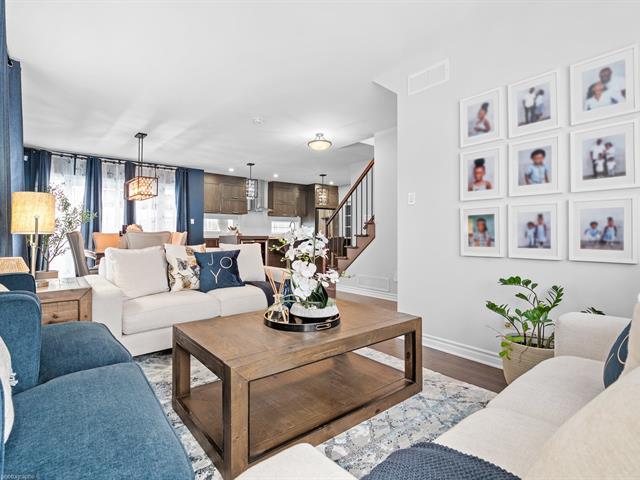
Living room
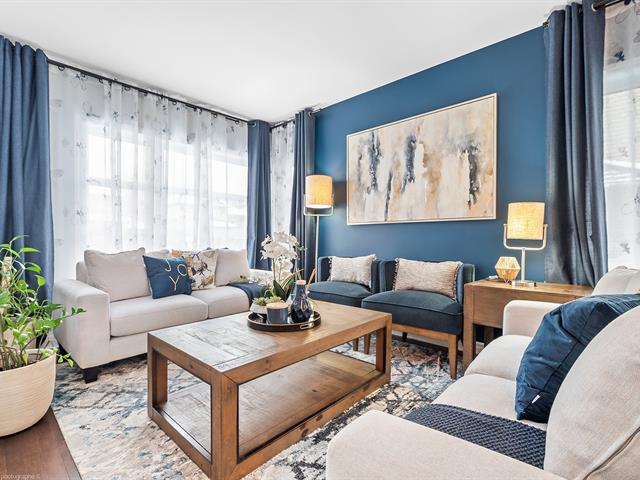
Living room
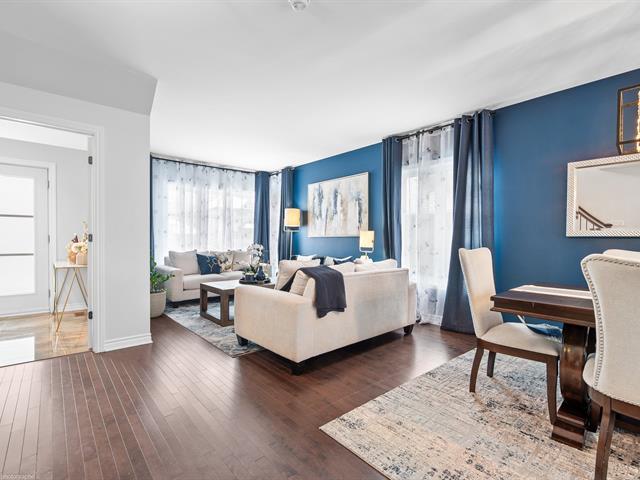
Living room
|
|
Description
Discover this charming 3+2 bedroom detached two-storey home located in a quiet, family friendly neighborhood of Saint-Constant. Bright and inviting, this turnkey property offers a spacious layout, a fully finished basement, and a heated garage. Enjoy summer days in the above ground heated saltwater pool, perfect for relaxing or entertaining. Ideally situated near all amenities, schools, parks, and public transportation, this home is ready for you to move in and make it your own.
Inclusions: Light fixtures Curtains Electric garage door opener Alarm System Mirror in dining room wall mounted TV in basement Hood fan of kitchen Dishwasher Central Vacuum and accessories Pool water heater Pool accessories The wall mount electric car charger in garage (without charger hose)
Exclusions : kitchen water filtration system tubing for the electric car charger
| BUILDING | |
|---|---|
| Type | Two or more storey |
| Style | Detached |
| Dimensions | 10.06x9.45 M |
| Lot Size | 420.5 MC |
| EXPENSES | |
|---|---|
| Municipal Taxes (2025) | $ 4843 / year |
| School taxes (2025) | $ 474 / year |
|
ROOM DETAILS |
|||
|---|---|---|---|
| Room | Dimensions | Level | Flooring |
| Hallway | 7.6 x 7.4 P | Ground Floor | Ceramic tiles |
| Living room | 10.9 x 14.6 P | Ground Floor | Wood |
| Washroom | 5.3 x 8.4 P | Ground Floor | Ceramic tiles |
| Dining room | 11.0 x 13.11 P | Ground Floor | Wood |
| Kitchen | 14.8 x 11.4 P | Ground Floor | Ceramic tiles |
| Primary bedroom | 12.4 x 13.11 P | 2nd Floor | Wood |
| Bedroom | 10.9 x 10.1 P | 2nd Floor | Wood |
| Bedroom | 10 x 11.2 P | 2nd Floor | Wood |
| Bathroom | 8.3 x 11.8 P | 2nd Floor | Ceramic tiles |
| Family room | 10.3 x 18.1 P | Basement | Floating floor |
| Bathroom | 6.9 x 6.1 P | Basement | Ceramic tiles |
| Bedroom | 12.3 x 10.5 P | Basement | Floating floor |
| Bedroom | 10.3 x 9.3 P | Basement | Floating floor |
|
CHARACTERISTICS |
|
|---|---|
| Basement | 6 feet and over, Finished basement |
| Pool | Above-ground, Heated, Other |
| Heating system | Air circulation |
| Proximity | Alpine skiing, ATV trail, Bicycle path, Cegep, Cross-country skiing, Daycare centre, Elementary school, Golf, High school, Highway, Hospital, Park - green area, Public transport, Réseau Express Métropolitain (REM), Snowmobile trail, University |
| Garage | Attached |
| Heating energy | Electricity |
| Parking | Garage |
| Sewage system | Municipal sewer |
| Water supply | Municipality |
| Driveway | Plain paving stone |
| Foundation | Poured concrete |
| Zoning | Residential |
| Bathroom / Washroom | Seperate shower |
| Rental appliances | Water heater |