5748 Av. des Érables, Montréal (Rosemont, QC H2G1G9 $1,850,000

Frontage
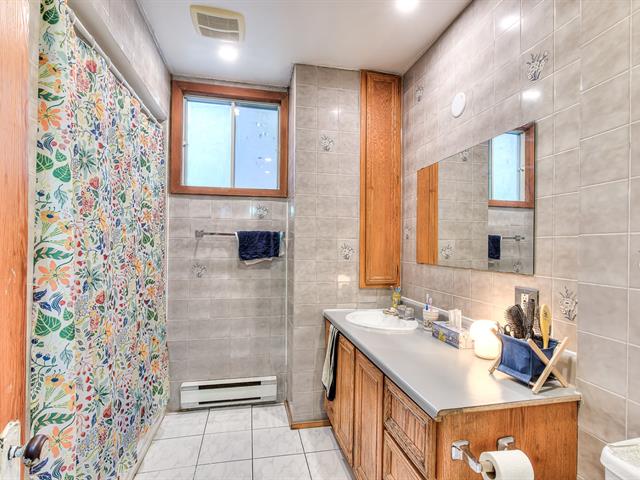
Bathroom
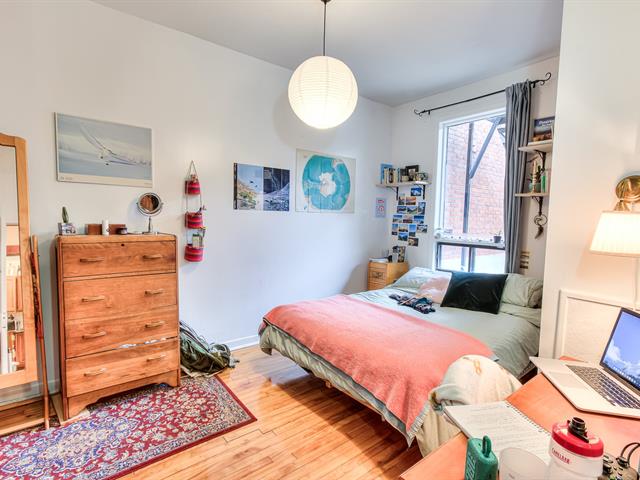
Bedroom
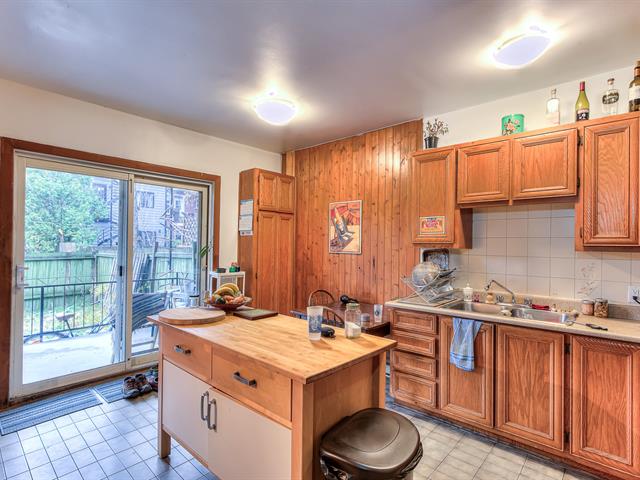
Kitchen
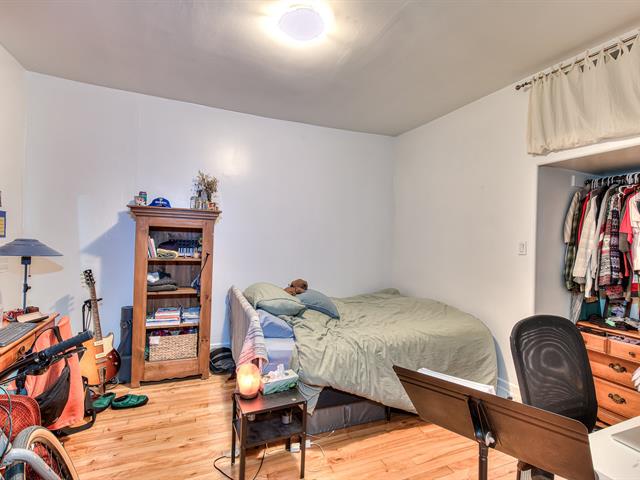
Bedroom
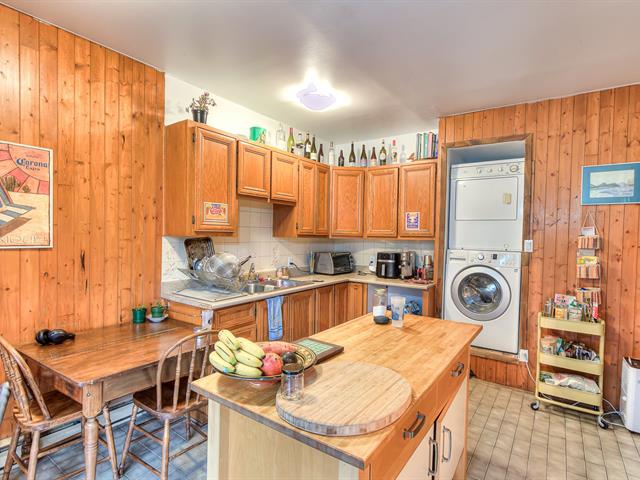
Kitchen
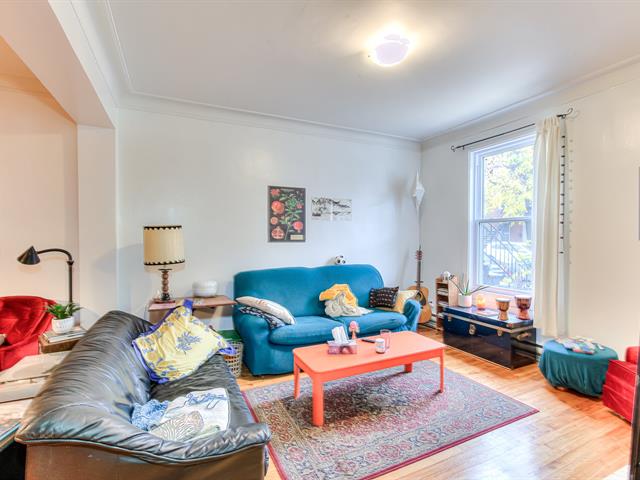
Living room
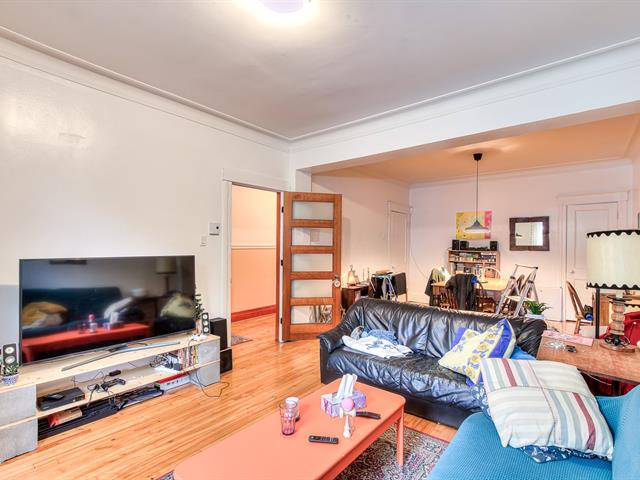
Living room
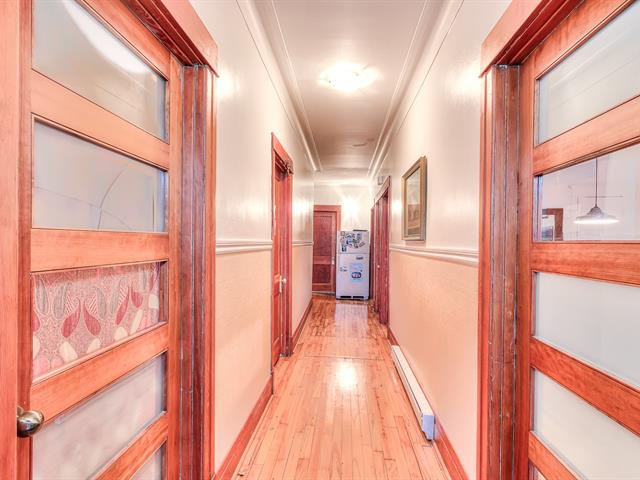
Corridor
|
|
Description
Exceptional location, just steps from Boulevard Rosemont and close to all amenities and services such as the Jean-Talon Market, Père-Marquette Park, as well as schools and restaurants. This building includes 5 units. Numerous renovations have been carried out, including the roof, windows, electrical system, plumbing, kitchens, and bathrooms.
Inclusions: the 4 appliances in each apartment (washer, dryer, refrigerator and stove)
Exclusions : N/A
| BUILDING | |
|---|---|
| Type | Quintuplex |
| Style | Attached |
| Dimensions | 13.76x9.14 M |
| Lot Size | 239.7 MC |
| EXPENSES | |
|---|---|
| Municipal Taxes (2025) | $ 7570 / year |
| School taxes (2025) | $ 959 / year |
|
ROOM DETAILS |
|||
|---|---|---|---|
| Room | Dimensions | Level | Flooring |
| Bathroom | 2.58 x 1.37 M | 3rd Floor | |
| Bedroom | 4.9 x 3.60 M | Ground Floor | Wood |
| Kitchen | 3.7 x 2.90 M | 2nd Floor | Wood |
| Bathroom | 2.15 x 1.51 M | 2nd Floor | Ceramic tiles |
| Bathroom | 2.77 x 1.34 M | 3rd Floor | Ceramic tiles |
| Living room | 4.34 x 3.13 M | 3rd Floor | Wood |
| Kitchen | 2.95 x 2.91 M | 3rd Floor | |
| Bathroom | 2.45 x 1.49 M | 2nd Floor | Ceramic tiles |
| Bedroom | 3.33 x 3.95 M | Ground Floor | Wood |
| Living room | 4.54 x 3.13 M | 2nd Floor | Wood |
| Bedroom | 5.63 x 2.70 M | 3rd Floor | Wood |
| Living room | 3.80 x 7.94 M | Ground Floor | Wood |
| Living room | 4.55 x 2.95 M | 3rd Floor | |
| Bedroom | 5.63 x 2.70 M | 2nd Floor | Wood |
| Bedroom | 2.88 x 5.95 M | 2nd Floor | Wood |
| Bedroom | 2.70 x 5.63 M | 3rd Floor | |
| Kitchen | 4.30 x 3.80 M | Ground Floor | Ceramic tiles |
| Living room | 4.55 x 2.95 M | 2nd Floor | Wood |
| Kitchen | 3.80 x 2.77 M | 3rd Floor | Wood |
| Kitchen | 3.80 x 3.77 M | 2nd Floor | Floating floor |
| Primary bedroom | 3.10 x 4.15 M | Ground Floor | Wood |
| Bathroom | 2.11 x 2.45 M | Ground Floor | Ceramic tiles |
|
CHARACTERISTICS |
|
|---|---|
| Proximity | Bicycle path, Cegep, Daycare centre, High school, Hospital |
| Siding | Brick |
| Window type | Crank handle, Hung, Sliding |
| Roofing | Elastomer membrane |
| Heating system | Electric baseboard units |
| Heating energy | Electricity |
| Basement | Low (less than 6 feet) |
| Sewage system | Municipal sewer |
| Water supply | Municipality |
| Windows | PVC |
| Zoning | Residential |