5670 Rue Parnasse, Brossard, QC J4W2C6 $508,000
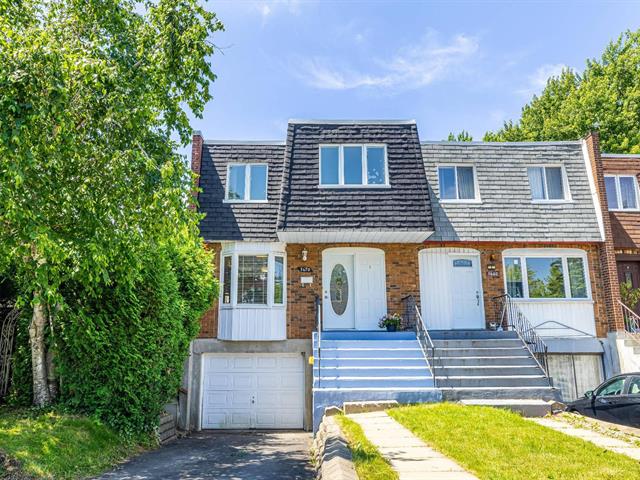
Exterior
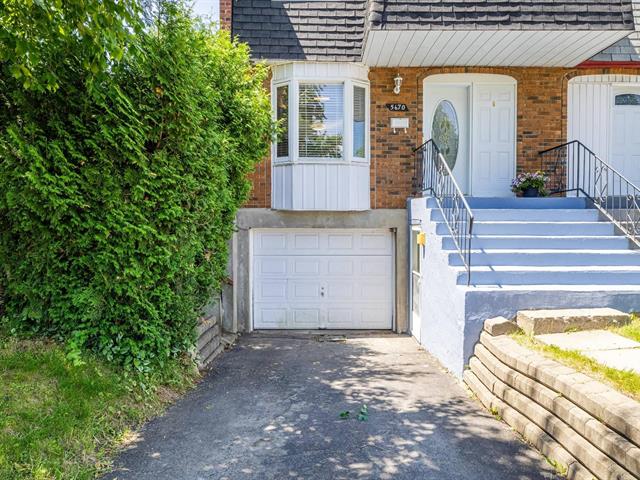
Garage
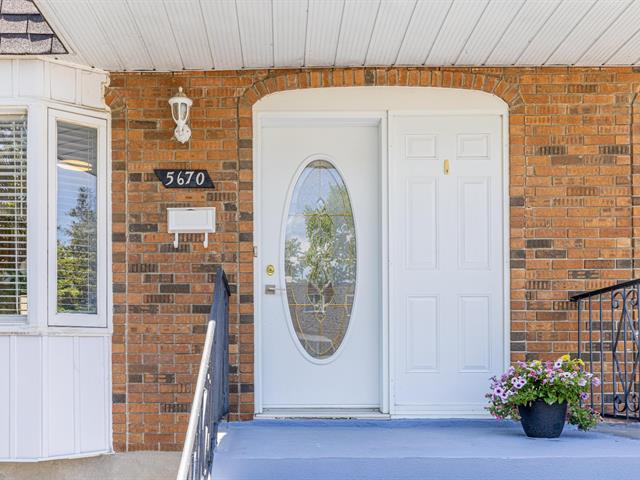
Exterior entrance
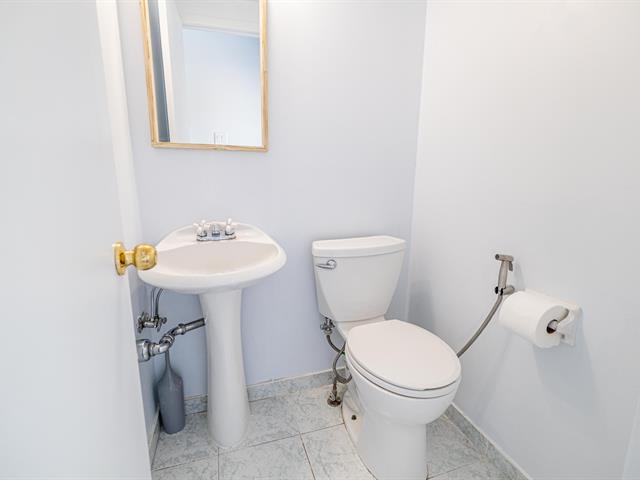
Washroom
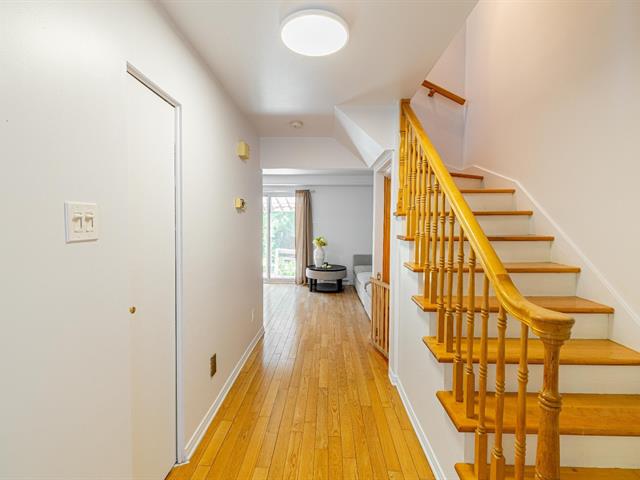
Hallway
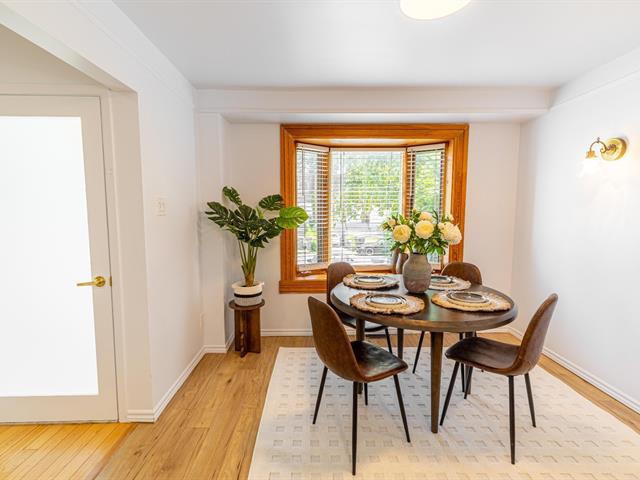
Dining room
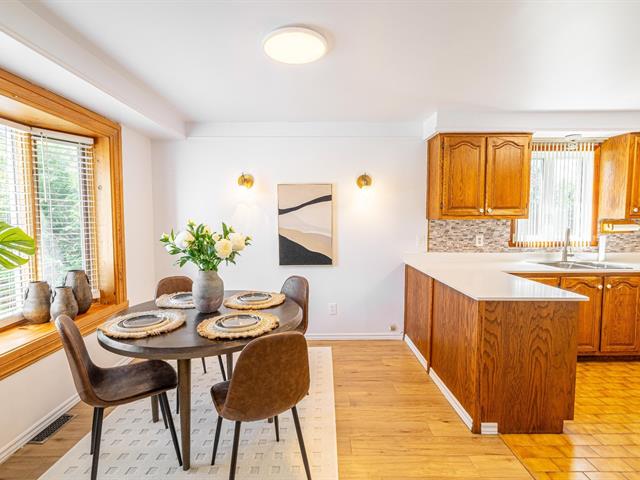
Dining room
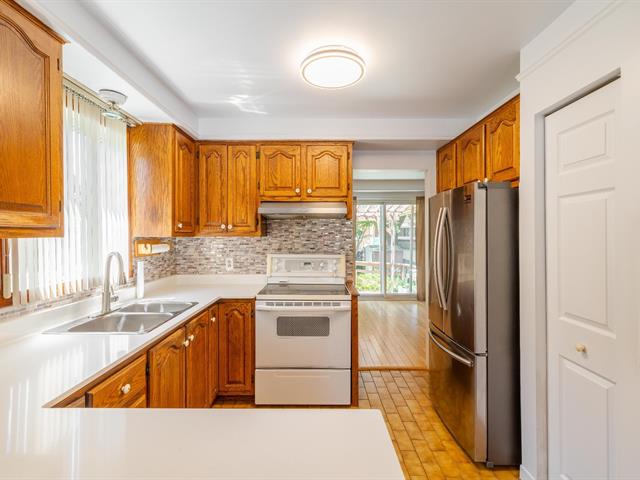
Kitchen
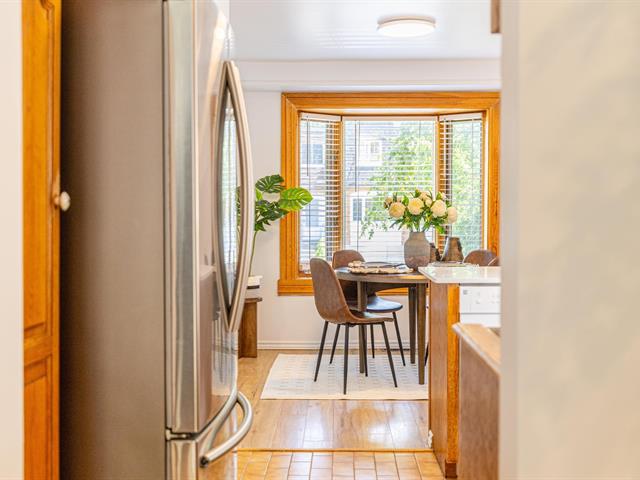
Kitchen
|
|
Description
Prime location! Do not miss this magnificent corner townhouse. Enjoy unparalleled convenience in a vibrant, family-oriented neighborhood. REM & Panama Bus Terminal, Champlain Mall, Marie-Victorin Elementary School, park with pool, highways & Champlain Bridge, Dix30, etc.
New waterproof paint applied to entrance;
New kitchen countertop installed;
Entire house freshly repainted;
All second-floor bedroom windows replaced;
Newly replaced rain guard;
New sink, mirror, and light fixture in the second-floor
bathroom;
New mirror installed in the first-floor powder room;
Newly replaced blinds in the dining room
New electrical panel installed
New kitchen countertop installed;
Entire house freshly repainted;
All second-floor bedroom windows replaced;
Newly replaced rain guard;
New sink, mirror, and light fixture in the second-floor
bathroom;
New mirror installed in the first-floor powder room;
Newly replaced blinds in the dining room
New electrical panel installed
Inclusions: refrigerator, stove, dishwasher, washer, dryer, lights
Exclusions : N/A
| BUILDING | |
|---|---|
| Type | Two or more storey |
| Style | Attached |
| Dimensions | 20x30.11 P |
| Lot Size | 3349.73 PC |
| EXPENSES | |
|---|---|
| Municipal Taxes (2025) | $ 2014 / year |
| School taxes (2024) | $ 266 / year |
|
ROOM DETAILS |
|||
|---|---|---|---|
| Room | Dimensions | Level | Flooring |
| Kitchen | 8.4 x 9 P | Ground Floor | Ceramic tiles |
| Dining room | 9.7 x 10.7 P | Ground Floor | Wood |
| Living room | 10.5 x 18.9 P | Ground Floor | Wood |
| Hallway | 3.6 x 4.5 P | Ground Floor | Wood |
| Washroom | 4.1 x 4.1 P | Ground Floor | Ceramic tiles |
| Primary bedroom | 10 x 17.3 P | 2nd Floor | Wood |
| Bedroom | 13 x 10 P | 2nd Floor | Wood |
| Bedroom | 8.3 x 9 P | 2nd Floor | Wood |
| Bathroom | 5 x 7.1 P | 2nd Floor | Ceramic tiles |
| Family room | 7.7 x 28.9 P | Basement | Carpet |
| Washroom | 2.1 x 5.8 P | Basement | Ceramic tiles |
| Laundry room | 8 x 10.11 P | Basement | Linoleum |
| Hallway | 7.3 x 9.4 P | Basement | Ceramic tiles |
|
CHARACTERISTICS |
|
|---|---|
| Basement | 6 feet and over, Finished basement |
| Heating system | Air circulation, Electric baseboard units, Space heating baseboards |
| Proximity | Bicycle path, Cegep, Daycare centre, Elementary school, Golf, High school, Highway, Hospital, Park - green area, Public transport, Réseau Express Métropolitain (REM) |
| Window type | Crank handle, Sliding |
| Heating energy | Electricity, Natural gas |
| Garage | Fitted, Heated |
| Parking | Garage, Outdoor |
| Sewage system | Municipal sewer |
| Water supply | Municipality |
| Foundation | Poured concrete |
| Windows | PVC |
| Zoning | Residential |