56 Rue de la Cascade, Saint-Côme, QC J0K2B0 $229,900
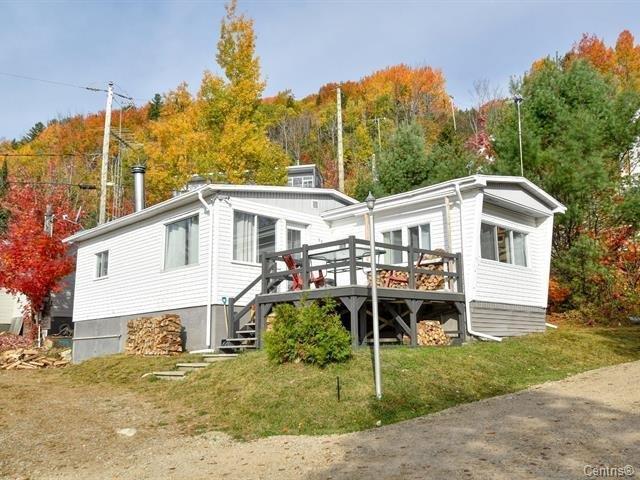
Frontage
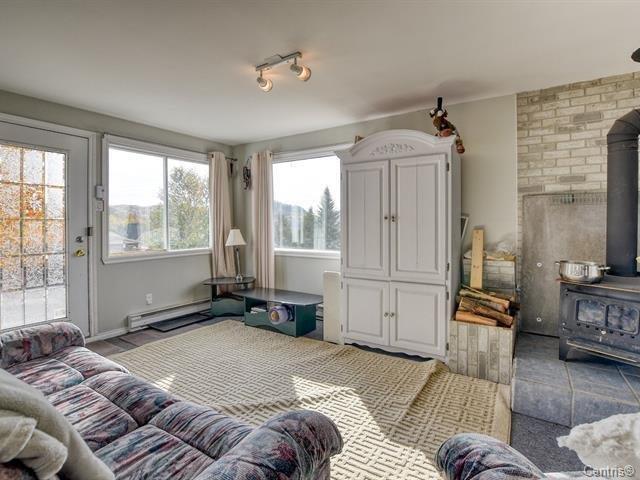
Living room
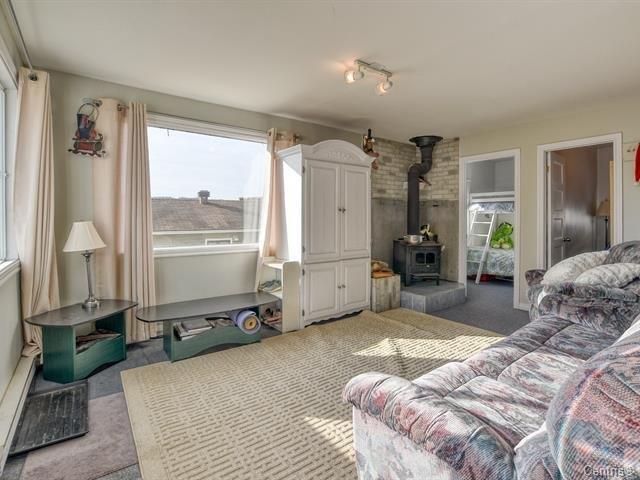
Living room
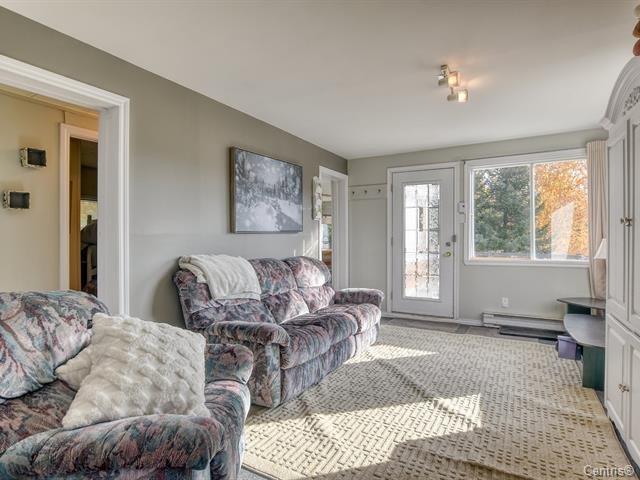
Living room
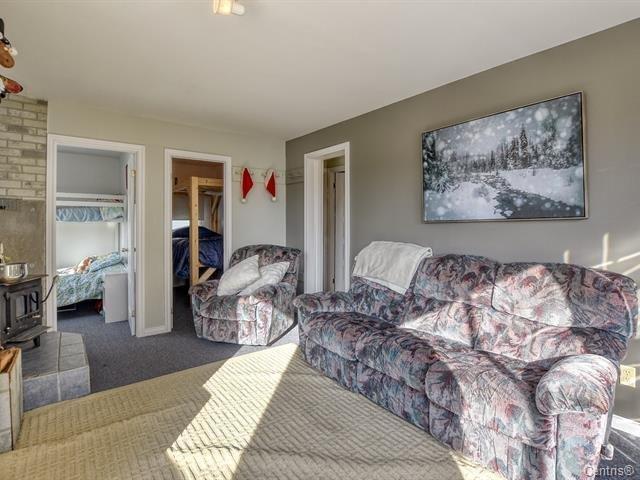
Living room
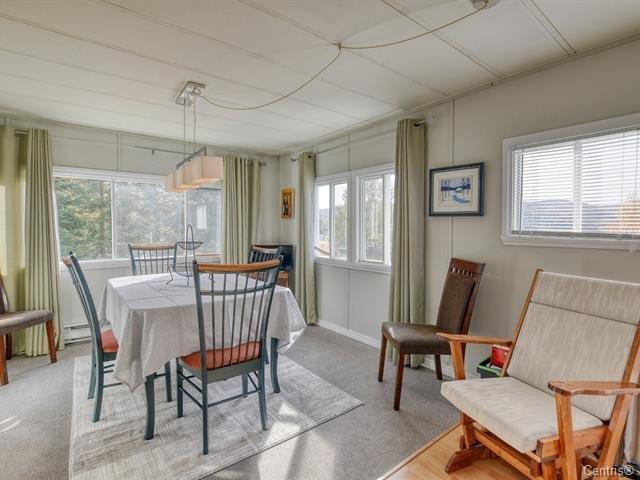
Dining room
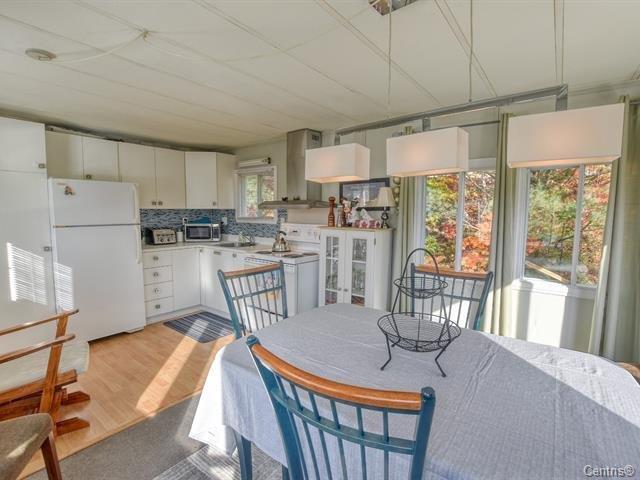
Dining room
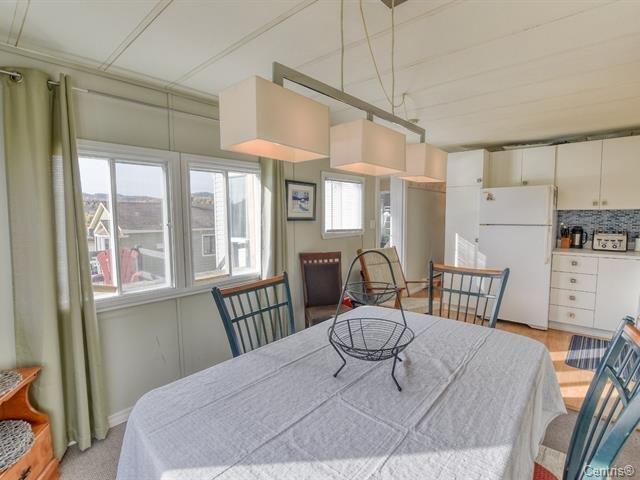
Dining room
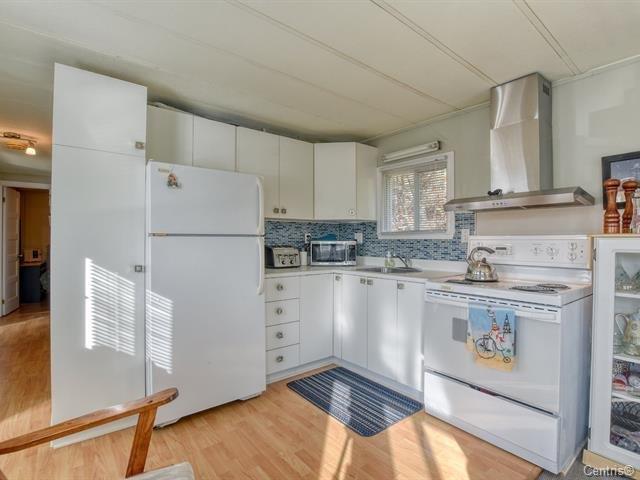
Kitchen
|
|
Description
Enjoy this magnificent bungalow at 56 Rue de la Cascade,
Saint-Côme, which offers a pleasant and comfortable living
environment as well as breathtaking views of the mountains
and ski slopes.
PROPERTY HIGHLIGHTS ***
4 spacious and bright bedrooms.
1 bathroom.
Spacious living room with wood stove.
Kitchen.
Bathroom with shower/tub.
Practical storage, offering additional space for 2
snowmobiles or 2 ATVs and a 24 x 12-foot area for your
storage needs.
Services:
Elementary Schools:
St-Côme Primary School
High Schools:
Chutes High School located in Rawdon
Daycares / CPEs (Early Childhood Centres)
Other Advantages ***
LOCATION ***
Located in a peaceful residential area of Saint-Côme, this
address offers a natural, wooded, and mountainous
environment, highly sought after for vacationing and
tranquility.
A visit will convince you! Let yourself be charmed by this
beautiful property.
Saint-Côme, which offers a pleasant and comfortable living
environment as well as breathtaking views of the mountains
and ski slopes.
PROPERTY HIGHLIGHTS ***
4 spacious and bright bedrooms.
1 bathroom.
Spacious living room with wood stove.
Kitchen.
Bathroom with shower/tub.
Practical storage, offering additional space for 2
snowmobiles or 2 ATVs and a 24 x 12-foot area for your
storage needs.
Services:
Elementary Schools:
St-Côme Primary School
High Schools:
Chutes High School located in Rawdon
Daycares / CPEs (Early Childhood Centres)
Other Advantages ***
LOCATION ***
Located in a peaceful residential area of Saint-Côme, this
address offers a natural, wooded, and mountainous
environment, highly sought after for vacationing and
tranquility.
A visit will convince you! Let yourself be charmed by this
beautiful property.
Inclusions:
Exclusions : N/A
| BUILDING | |
|---|---|
| Type | Bungalow |
| Style | Detached |
| Dimensions | 26.7x42.8 P |
| Lot Size | 0 |
| EXPENSES | |
|---|---|
| Municipal Taxes (2025) | $ 619 / year |
| School taxes (2025) | $ 24 / year |
|
ROOM DETAILS |
|||
|---|---|---|---|
| Room | Dimensions | Level | Flooring |
| Living room | 16 x 12 P | Ground Floor | Carpet |
| Kitchen | 11 x 7.6 P | Ground Floor | Floating floor |
| Dining room | 10.4 x 11.3 P | Ground Floor | Carpet |
| Primary bedroom | 11.1 x 8.3 P | Ground Floor | Floating floor |
| Bedroom | 9.2 x 5.7 P | Ground Floor | Carpet |
| Bedroom | 9.5 x 5.5 P | Ground Floor | Floating floor |
| Bedroom | 8.5 x 7.5 P | Ground Floor | Carpet |
| Bathroom | 8.5 x 5.5 P | Ground Floor | Linoleum |
| Storage | 24 x 12 P | Ground Floor | Other |
|
CHARACTERISTICS |
|
|---|---|
| Proximity | Alpine skiing, Cross-country skiing, Daycare centre, Elementary school |
| Siding | Aluminum, Vinyl |
| Roofing | Asphalt shingles |
| Garage | Attached |
| Heating system | Electric baseboard units |
| Heating energy | Electricity, Wood |
| Parking | Garage, Outdoor |
| Cupboard | Melamine |
| View | Mountain, Panoramic |
| Distinctive features | No neighbours in the back, Wooded lot: hardwood trees |
| Driveway | Not Paved |
| Water supply | Private |
| Sewage system | Purification field, Septic tank |
| Windows | PVC |
| Zoning | Residential |
| Window type | Sliding |
| Hearth stove | Wood burning stove |