549 Av. d'Isère, Saint-Lambert, QC J4S1Y9 $399,800
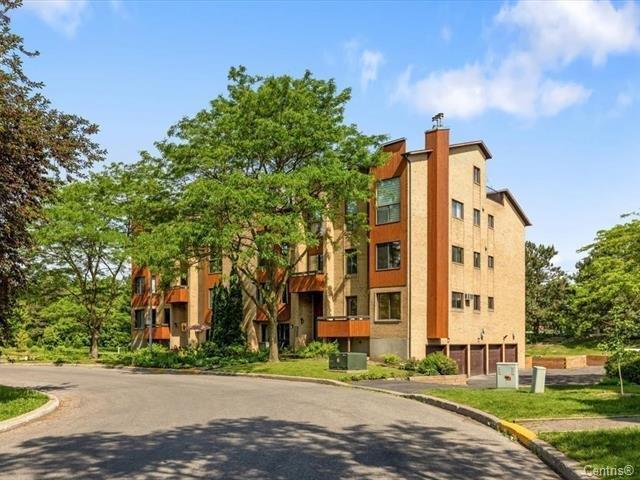
Frontage
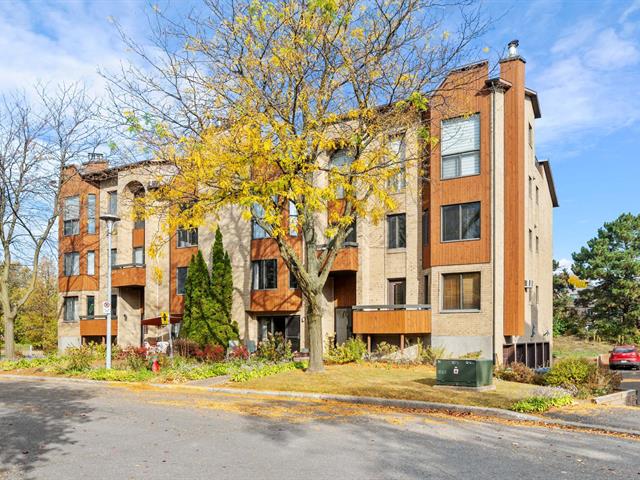
Frontage
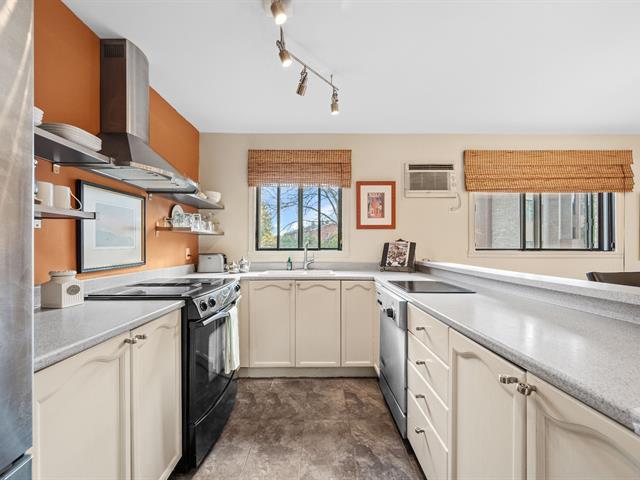
Frontage
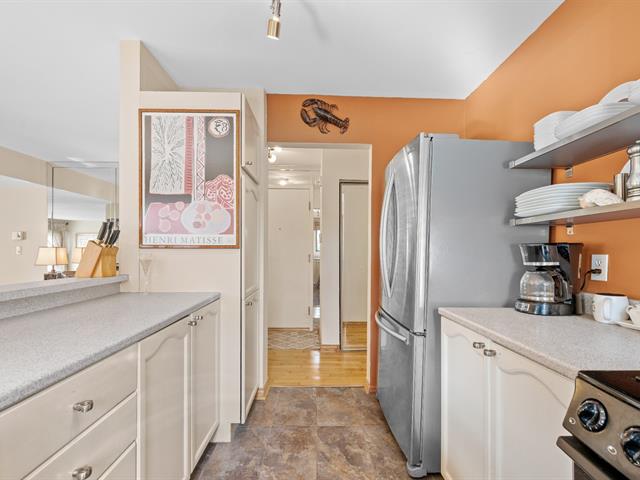
Kitchen
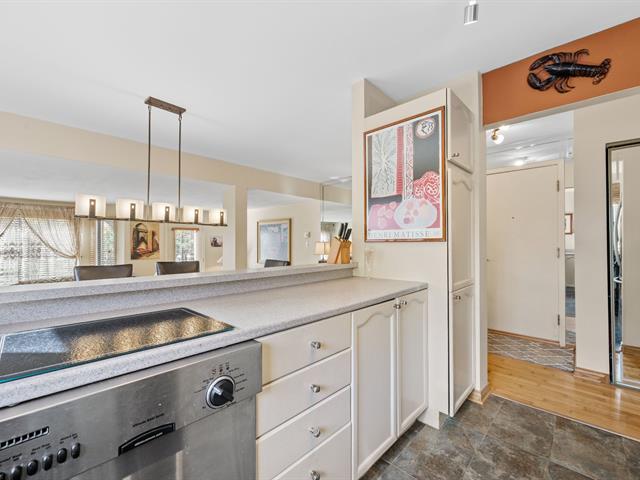
Kitchen
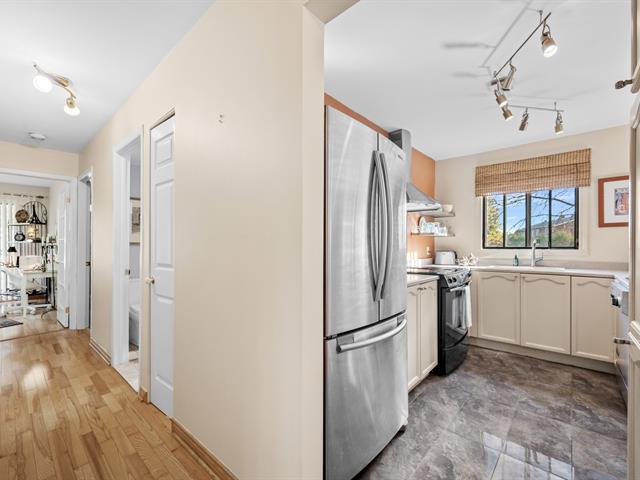
Kitchen
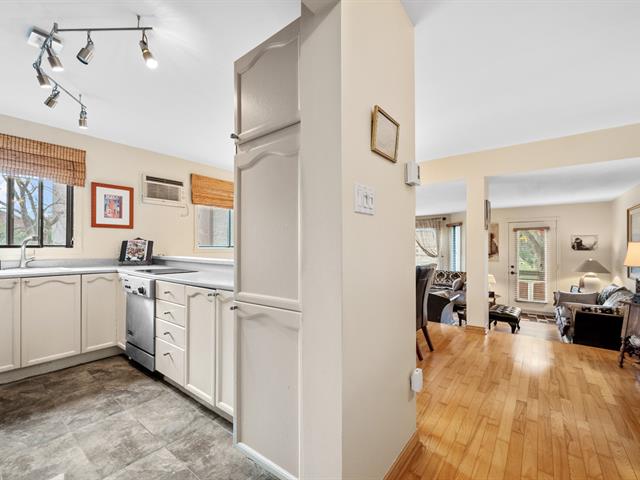
Overall View
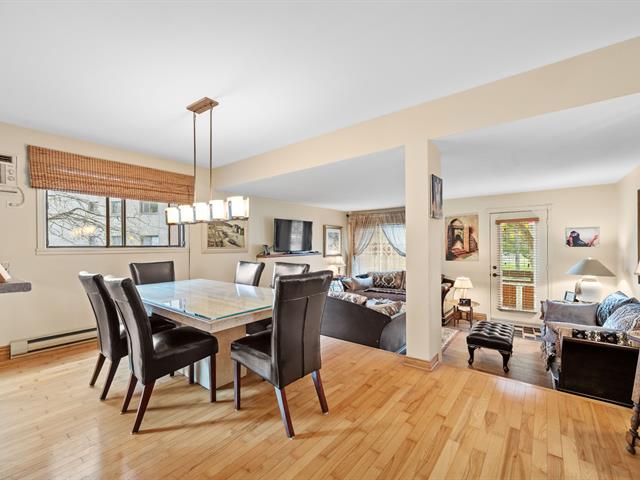
Overall View
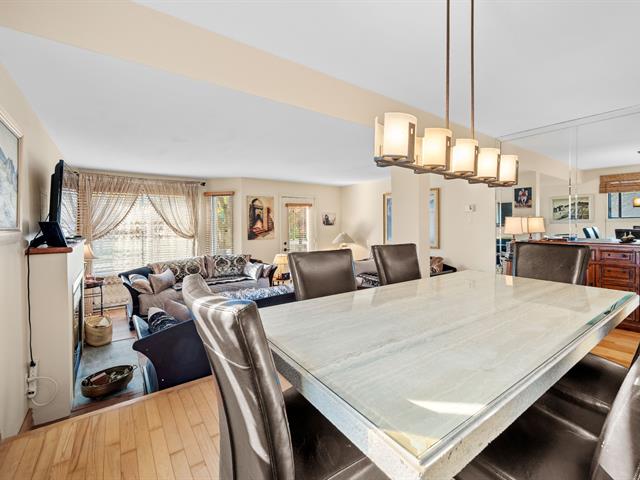
Dining room
|
|
Sold
Description
Bright and charming condo ideally located in a sought-after area of Saint-Lambert, directly across from a lovely park, on a quiet and safe crescent. This corner unit features an open-concept living space with 2 bedrooms and spacious, light-filled rooms thanks to abundant windows on three sides. Enjoy a prime location close to shops, schools, parks, public transit, and with quick access to Highways 15 and 132. Only 15 minutes from downtown Montreal!
Key Features:
-Wood-burning fireplace in the living room for a warm and
cozy atmosphere.
-Two large balconies to enjoy the outdoors.
-Spacious laundry room with built-in storage.
-Corner unit with windows on three sides -- exceptional
natural light.
-Indoor garage + private outdoor parking, plus a third
parking space.
-Located on a quiet crescent, directly across from a park.
-Easy access to Highways 15 and 132.
-Public transportation nearby:
-Bus 13 to Longueuil and Panama terminals.
-Bus 37 to downtown Montreal.
Welcome!
-Wood-burning fireplace in the living room for a warm and
cozy atmosphere.
-Two large balconies to enjoy the outdoors.
-Spacious laundry room with built-in storage.
-Corner unit with windows on three sides -- exceptional
natural light.
-Indoor garage + private outdoor parking, plus a third
parking space.
-Located on a quiet crescent, directly across from a park.
-Easy access to Highways 15 and 132.
-Public transportation nearby:
-Bus 13 to Longueuil and Panama terminals.
-Bus 37 to downtown Montreal.
Welcome!
Inclusions: Light fixtures, stove, range hood, blinds, electric garage door opener, 2 air conditioning units, washer and dryer.
Exclusions : N/A
| BUILDING | |
|---|---|
| Type | Apartment |
| Style | Semi-detached |
| Dimensions | 0x0 |
| Lot Size | 0 |
| EXPENSES | |
|---|---|
| Co-ownership fees | $ 3660 / year |
| Municipal Taxes (2025) | $ 2351 / year |
| School taxes (2025) | $ 203 / year |
|
ROOM DETAILS |
|||
|---|---|---|---|
| Room | Dimensions | Level | Flooring |
| Hallway | 6 x 5 P | 2nd Floor | Ceramic tiles |
| Living room | 17.4 x 11 P | 2nd Floor | Wood |
| Kitchen | 11.6 x 8.7 P | 2nd Floor | Ceramic tiles |
| Dining room | 12 x 9 P | 2nd Floor | Wood |
| Bathroom | 11 x 5 P | 2nd Floor | Ceramic tiles |
| Primary bedroom | 15 x 11 P | 2nd Floor | Floating floor |
| Bedroom | 11.5 x 9.6 P | 2nd Floor | Wood |
| Laundry room | 11 x 5 P | 2nd Floor | Ceramic tiles |
| Storage | 11 x 5 P | 2nd Floor | Ceramic tiles |
| Other | 10 x 4.4 P | 2nd Floor | |
| Other | 10 x 6 P | 2nd Floor | |
|
CHARACTERISTICS |
|
|---|---|
| Driveway | Asphalt |
| Roofing | Asphalt shingles |
| Garage | Attached, Fitted, Heated, Single width |
| Proximity | Bicycle path, Cegep, Daycare centre, Elementary school, Golf, High school, Highway, Hospital, Park - green area, Public transport, Réseau Express Métropolitain (REM) |
| Siding | Brick, Wood |
| Distinctive features | Corner unit |
| Heating system | Electric baseboard units |
| Equipment available | Electric garage door, Private balcony |
| Heating energy | Electricity |
| Available services | Fire detector |
| Parking | Garage, Outdoor |
| Landscaping | Landscape |
| Basement | Low (less than 6 feet) |
| Sewage system | Municipal sewer |
| Water supply | Municipality |
| Zoning | Residential |
| Rental appliances | Water heater |
| Hearth stove | Wood fireplace |