548 Av. Cypress, Beaconsfield, QC H9W3V5 $845,000
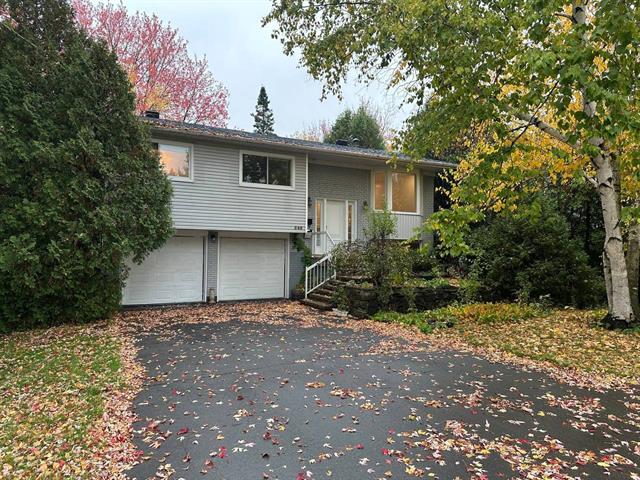
Other
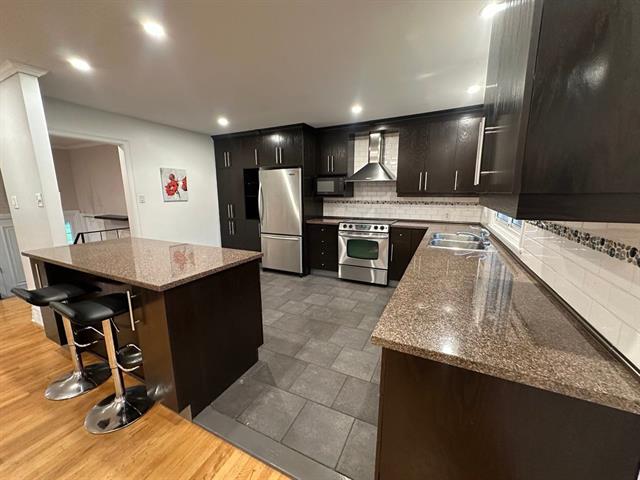
Kitchen
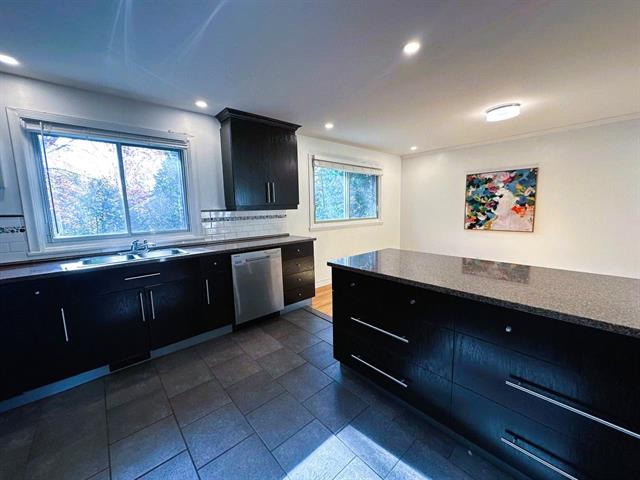
Kitchen
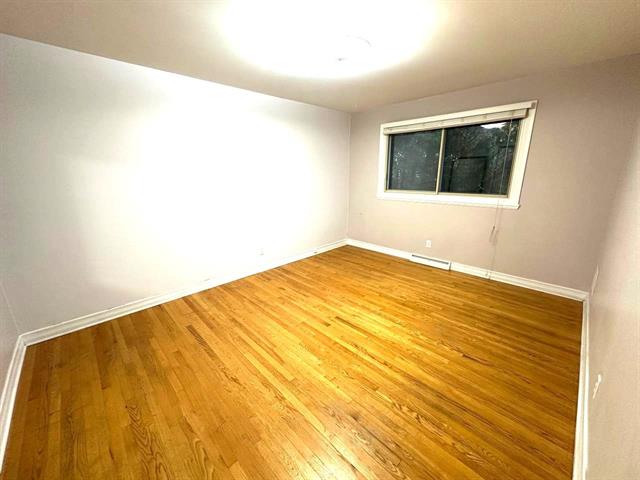
Family room
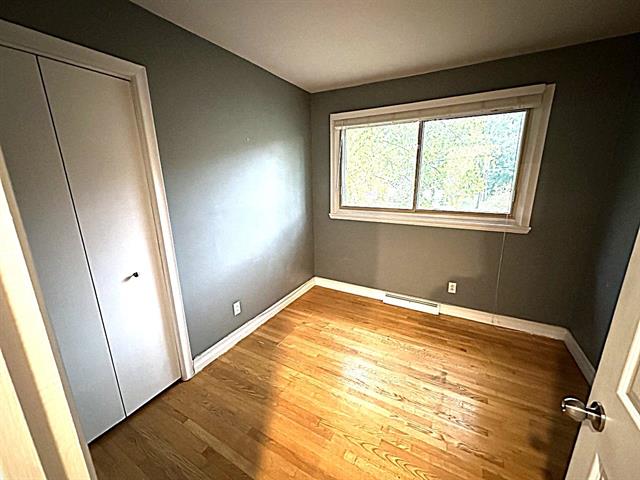
Dining room
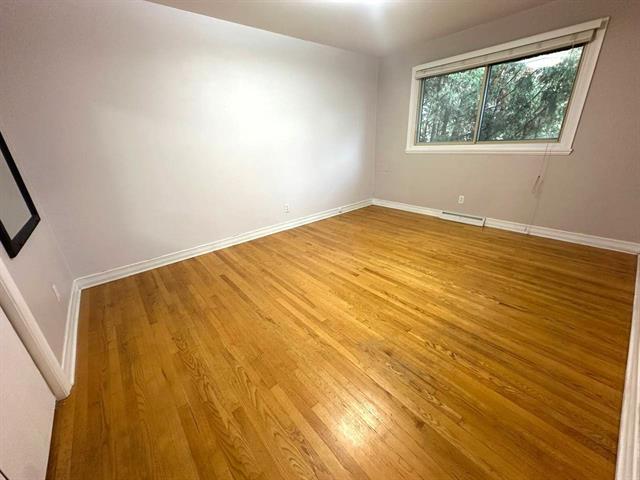
Primary bedroom
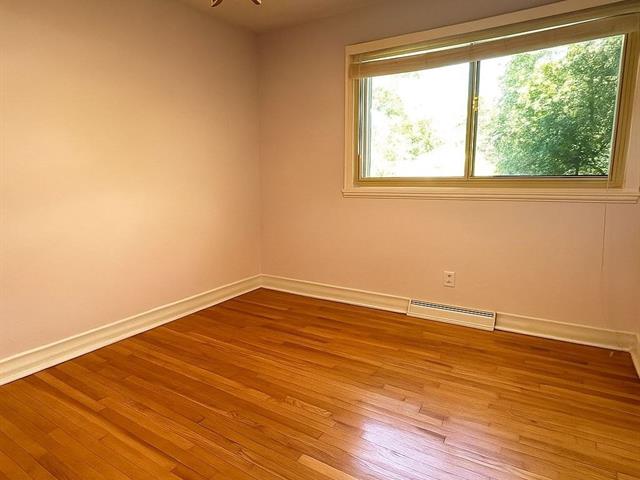
Bedroom
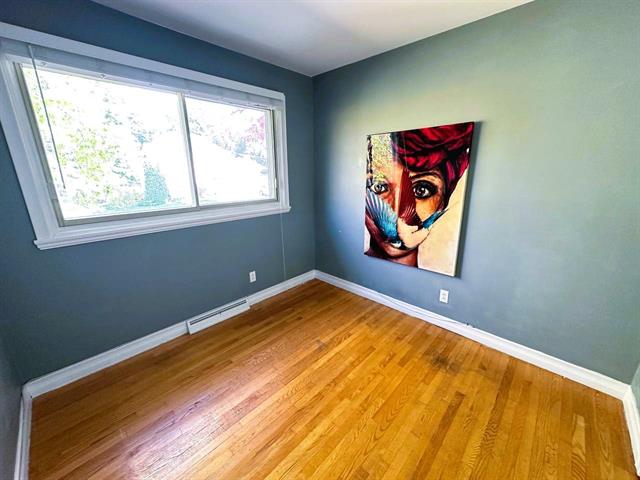
Bedroom
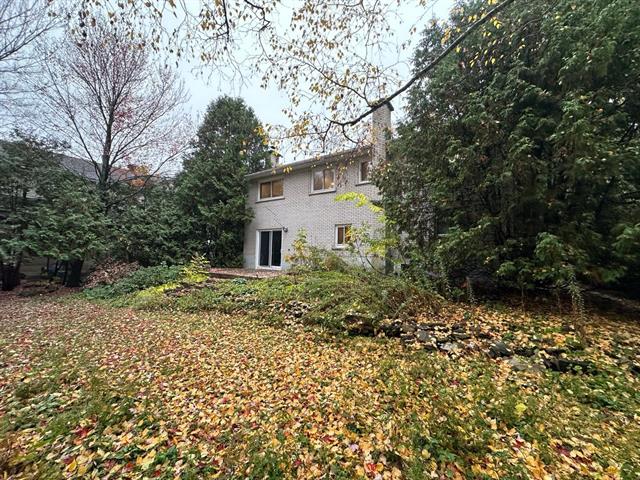
Bathroom
|
|
Description
Welcome to 548 Cypress, perfectly situated on a quiet street in one of Beaconsfield's most desirable and family-friendly neighbourhoods. Enjoy a peaceful setting just minutes from top-rated schools, parks, shops, and essential services. This charming home offers 4 bedrooms and sits on a large 9,400 sqft lot, providing plenty of outdoor space and privacy. A rare opportunity to live in a prime location that combines comfort, convenience, and community living. Book your visit today and discover all that this exceptional neighbourhood has to offer!
Welcome to 548 Cypress in Beaconsfield South!
Situated in one of the area's most highly sought-after
neighbourhoods, this spacious bungalow rests on a
beautiful, mature lot just moments from parks, schools,
public transportation, and shops, with quick access to
Highway 20.
Inside, you'll find a bright and inviting main floor
featuring an open-concept living and dining area and a
kitchen with generous space for entertaining. The finished
basement adds versatility with a cozy family room with an
electric fireplace, an additional bedroom, and direct
garage access for added convenience.
Outside, enjoy a large fenced backyard--perfect for
relaxing, gardening, or hosting gatherings with family and
friends. Offering plenty of potential for future updates
and customization, this home presents a wonderful
opportunity to create a space that reflects your personal
style.
School Zoning:
English (Lester B. Pearson School Board): St. Edmund
Elementary (Early Immersion/Français+), Christmas Park
Elementary (Bilingual), Beaconsfield High School, St.
Thomas High School
French (Commission scolaire Marguerite-Bourgeoys): École
primaire Saint-Rémi, École secondaire Félix-Leclerc
Private: Alexander von Humboldt (German International
School), Kuper Academy
Nearby Amenities:
Beaconsfield Train Station -- 1.1 km
Beaconsfield Dog Run -- 1.6 km
Beaurepaire Village -- 1.8 km
Beaconsfield Library -- 2.9 km
Don't miss your chance to make 548 Cypress your forever
home -- schedule your visit today!
Situated in one of the area's most highly sought-after
neighbourhoods, this spacious bungalow rests on a
beautiful, mature lot just moments from parks, schools,
public transportation, and shops, with quick access to
Highway 20.
Inside, you'll find a bright and inviting main floor
featuring an open-concept living and dining area and a
kitchen with generous space for entertaining. The finished
basement adds versatility with a cozy family room with an
electric fireplace, an additional bedroom, and direct
garage access for added convenience.
Outside, enjoy a large fenced backyard--perfect for
relaxing, gardening, or hosting gatherings with family and
friends. Offering plenty of potential for future updates
and customization, this home presents a wonderful
opportunity to create a space that reflects your personal
style.
School Zoning:
English (Lester B. Pearson School Board): St. Edmund
Elementary (Early Immersion/Français+), Christmas Park
Elementary (Bilingual), Beaconsfield High School, St.
Thomas High School
French (Commission scolaire Marguerite-Bourgeoys): École
primaire Saint-Rémi, École secondaire Félix-Leclerc
Private: Alexander von Humboldt (German International
School), Kuper Academy
Nearby Amenities:
Beaconsfield Train Station -- 1.1 km
Beaconsfield Dog Run -- 1.6 km
Beaurepaire Village -- 1.8 km
Beaconsfield Library -- 2.9 km
Don't miss your chance to make 548 Cypress your forever
home -- schedule your visit today!
Inclusions: Stove, dishwasher, refrigerator, washer-dryer, light fixtures
Exclusions : N/A
| BUILDING | |
|---|---|
| Type | Bungalow |
| Style | Detached |
| Dimensions | 119.6x79 P |
| Lot Size | 9439.84 PC |
| EXPENSES | |
|---|---|
| Energy cost | $ 2420 / year |
| Municipal Taxes (2024) | $ 5042 / year |
| School taxes (2024) | $ 535 / year |
|
ROOM DETAILS |
|||
|---|---|---|---|
| Room | Dimensions | Level | Flooring |
| Living room | 27.3 x 10.2 P | Ground Floor | Wood |
| Kitchen | 11.4 x 14.4 P | Ground Floor | Ceramic tiles |
| Primary bedroom | 11.1 x 14.1 P | Ground Floor | Wood |
| Bedroom | 12.5 x 9.5 P | Ground Floor | Wood |
| Bedroom | 9.2 x 8.9 P | Ground Floor | Wood |
| Bathroom | 4.9 x 10.0 P | Ground Floor | Ceramic tiles |
| Bedroom | 10.8 x 13.4 P | RJ | Carpet |
| Family room | 17.2 x 17.4 P | RJ | Carpet |
| Bathroom | 6.3 x 8.0 P | RJ | Ceramic tiles |
|
CHARACTERISTICS |
|
|---|---|
| Sewage system | Municipal sewer |
| Water supply | Municipality |
| Zoning | Residential |