5150 Rue Buchan, Montréal (Côte-des-Neiges, QC H4P0A9 $329,000
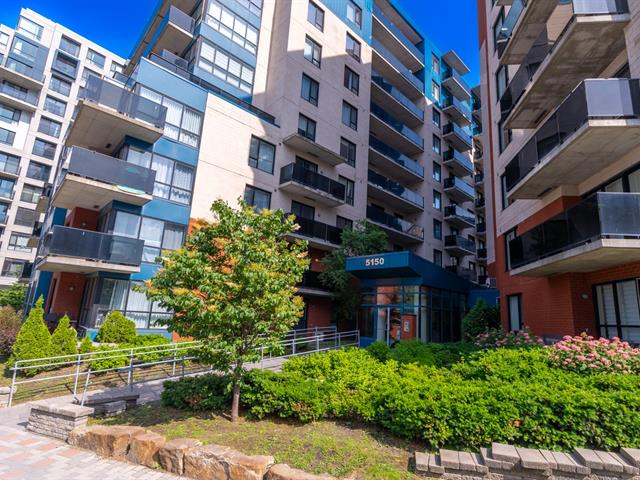
Frontage
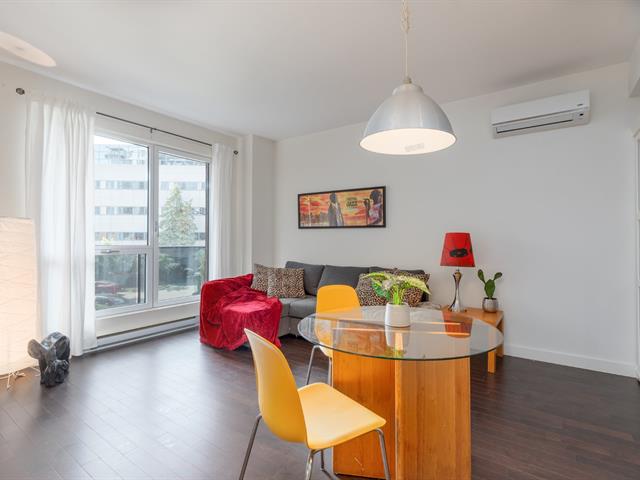
Dinette
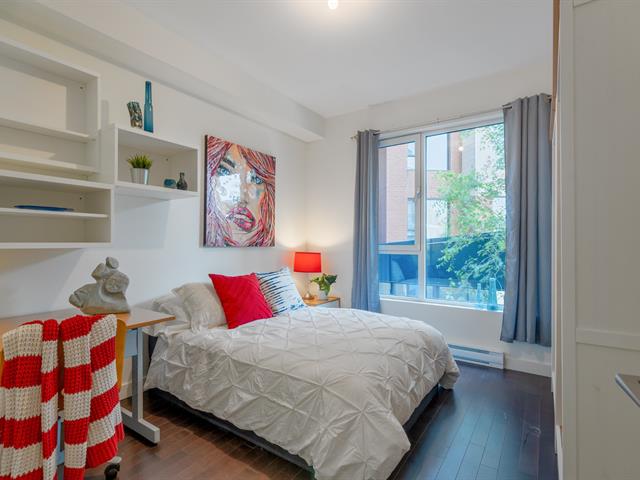
Primary bedroom
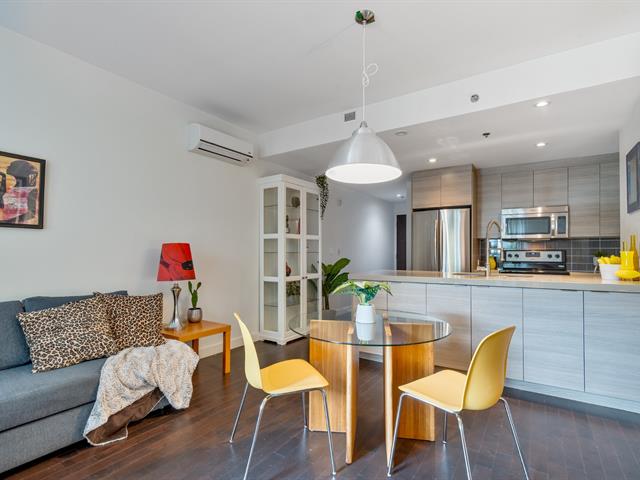
Living room
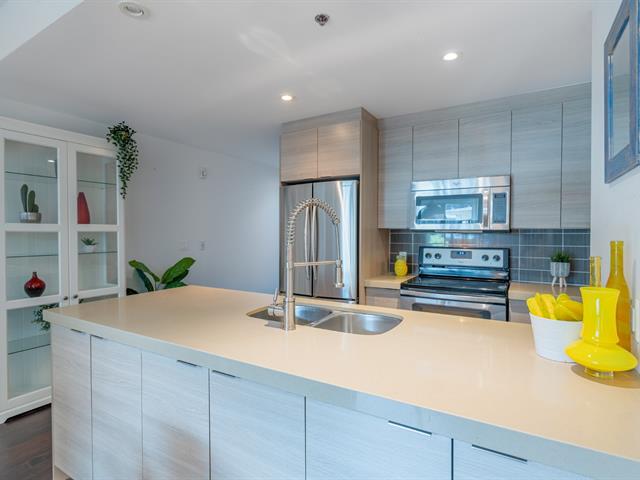
Kitchen
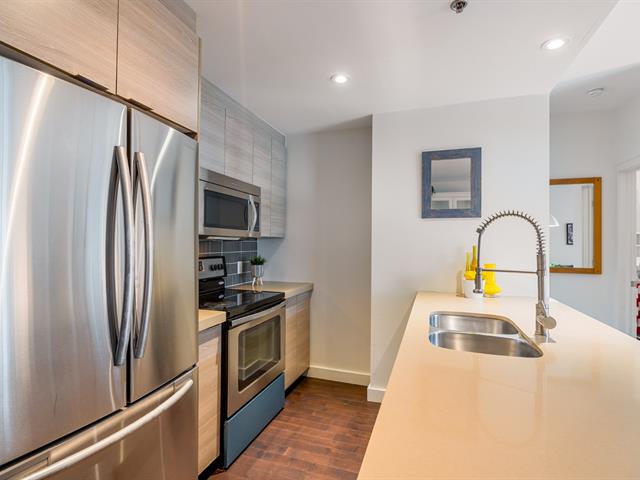
Kitchen
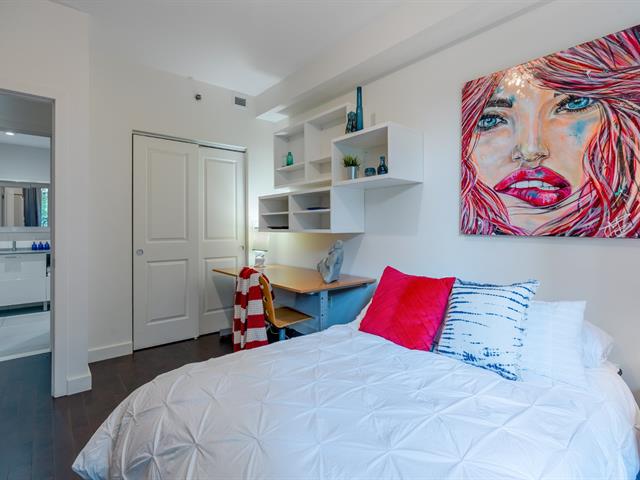
Primary bedroom
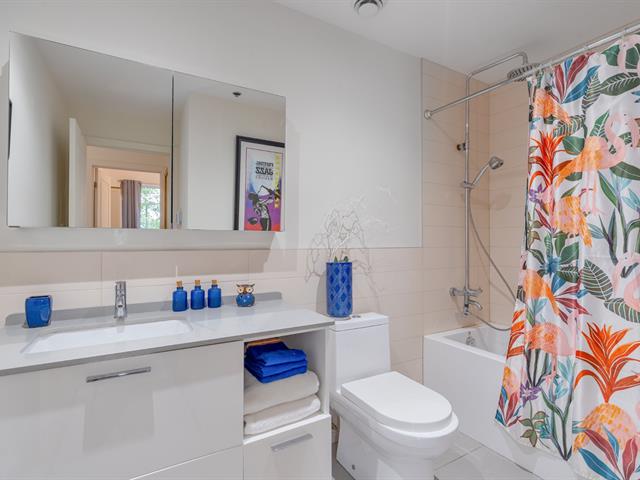
Bathroom
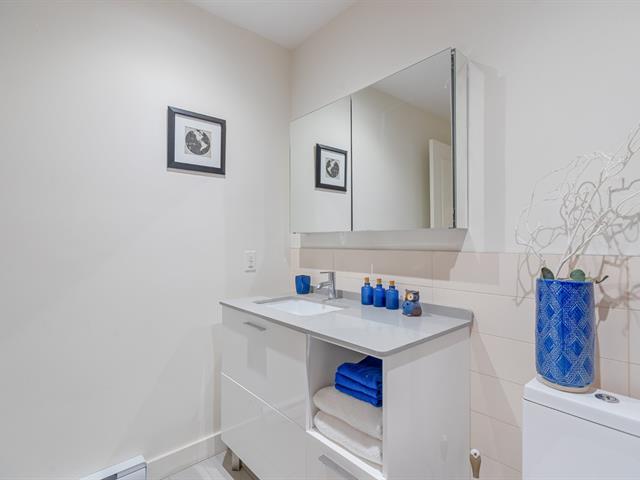
Bathroom
|
|
Description
Condo fonctionnel de ±600 pi² dans le complexe VUE, au coeur du quartier Le Triangle. Idéal pour une personne seule, un couple ou un étudiant. Cuisine pratique avec rangement, aire ouverte salon/salle à manger, chambre avec walk-in, balcon. Électroménagers inclus (sauf lave-vaisselle). Plafonds de 9 pi, grandes fenêtres. Immeuble bien insonorisé avec piscine, gym, sauna, cinéma et cour intérieure. À distance de marche du métro Namur, du centre Royalmount, commerces et services. Accès facile aux autoroutes 15/40 et aux universités.
Functional Condo in the VUE Complex -- Prime Location
Located in the vibrant Triangle district, this ±600 sq. ft.
unit offers an efficient layout and hassle-free urban
living. Ideal as a pied-à-terre, for a single person, a
couple, or a student looking to live close to everything.
The space is well designed: a practical kitchen with good
storage, open-concept living and dining area, a bedroom
with walk-in closet, full bathroom, and a private balcony.
Clean, low-maintenance, and easy to live in.
The unit includes all appliances (except the dishwasher).
With 9-foot ceilings and large windows, the space feels
open and airy.
The building is well soundproofed and offers remarkable
amenities:
Indoor pool
Jacuzzi
Sauna
Fully equipped gym
Private movie theatre
Serene inner courtyard
The location is a major asset:
Walking distance to Namur metro station
Close to the new Royalmount shopping and lifestyle center,
grocery stores, restaurants, and daily conveniences
Easy access to highways 15 and 40, public transit,
Université de Montréal, and HEC
An affordable opportunity to join a well-established
complex in a central and growing neighbourhood, with full
amenities and a dynamic urban lifestyle.
Located in the vibrant Triangle district, this ±600 sq. ft.
unit offers an efficient layout and hassle-free urban
living. Ideal as a pied-à-terre, for a single person, a
couple, or a student looking to live close to everything.
The space is well designed: a practical kitchen with good
storage, open-concept living and dining area, a bedroom
with walk-in closet, full bathroom, and a private balcony.
Clean, low-maintenance, and easy to live in.
The unit includes all appliances (except the dishwasher).
With 9-foot ceilings and large windows, the space feels
open and airy.
The building is well soundproofed and offers remarkable
amenities:
Indoor pool
Jacuzzi
Sauna
Fully equipped gym
Private movie theatre
Serene inner courtyard
The location is a major asset:
Walking distance to Namur metro station
Close to the new Royalmount shopping and lifestyle center,
grocery stores, restaurants, and daily conveniences
Easy access to highways 15 and 40, public transit,
Université de Montréal, and HEC
An affordable opportunity to join a well-established
complex in a central and growing neighbourhood, with full
amenities and a dynamic urban lifestyle.
Inclusions:
Exclusions : N/A
| BUILDING | |
|---|---|
| Type | Apartment |
| Style | Detached |
| Dimensions | 0x0 |
| Lot Size | 0 |
| EXPENSES | |
|---|---|
| Co-ownership fees | $ 3960 / year |
| Municipal Taxes (2025) | $ 1714 / year |
| School taxes (2024) | $ 206 / year |
|
ROOM DETAILS |
|||
|---|---|---|---|
| Room | Dimensions | Level | Flooring |
| Living room | 14.9 x 13.4 P | Ground Floor | Wood |
| Kitchen | 13.4 x 8.4 P | Ground Floor | Ceramic tiles |
| Primary bedroom | 13 x 9.10 P | Ground Floor | Wood |
| Bathroom | 9.9 x 5.4 P | Ground Floor | Ceramic tiles |
| Walk-in closet | 6.4 x 4 P | Ground Floor | Wood |
| Hallway | 8 x 3.9 P | Ground Floor | Wood |
|
CHARACTERISTICS |
|
|---|---|
| Heating system | Air circulation |
| Windows | Aluminum |
| Available services | Balcony/terrace, Common areas, Exercise room, Garbage chute, Hot tub/Spa, Indoor pool, Sauna |
| Proximity | Bicycle path, Daycare centre, Elementary school, High school, Highway, Public transport, University |
| Equipment available | Central heat pump, Partially furnished |
| Window type | Crank handle, French window |
| Heating energy | Electricity |
| Easy access | Elevator |
| Sewage system | Municipal sewer |
| Water supply | Municipality |
| Restrictions/Permissions | Pets allowed, Short-term rentals not allowed |
| Zoning | Residential |