5042 4e Avenue, Montréal (Rosemont, QC H2Y2V1 $2,099/M
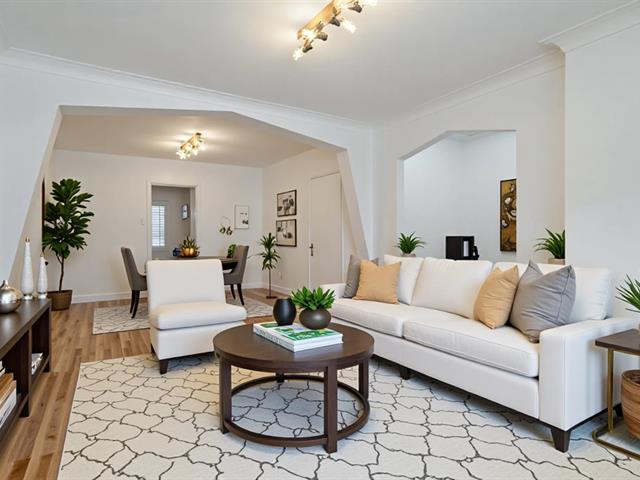
Living room
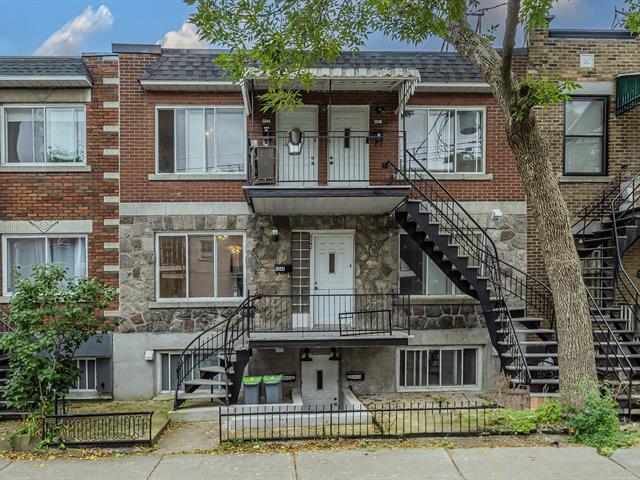
Exterior
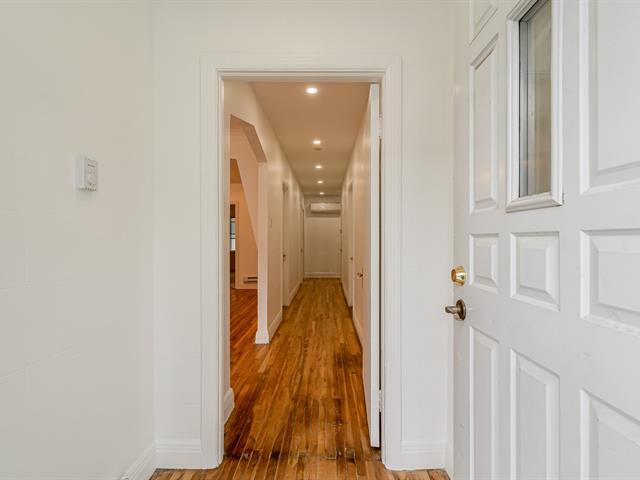
Exterior entrance
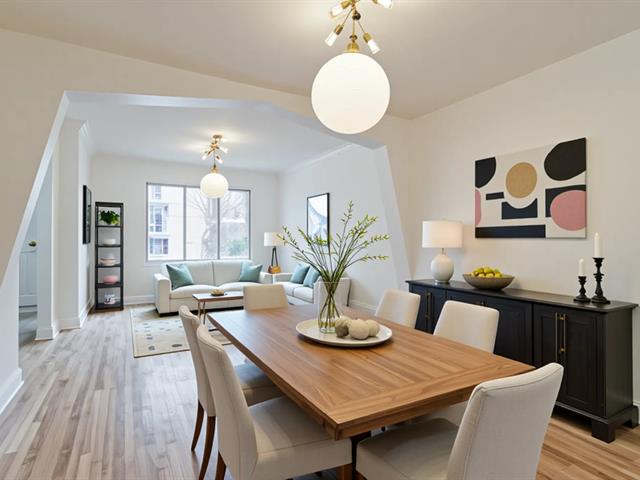
Living room
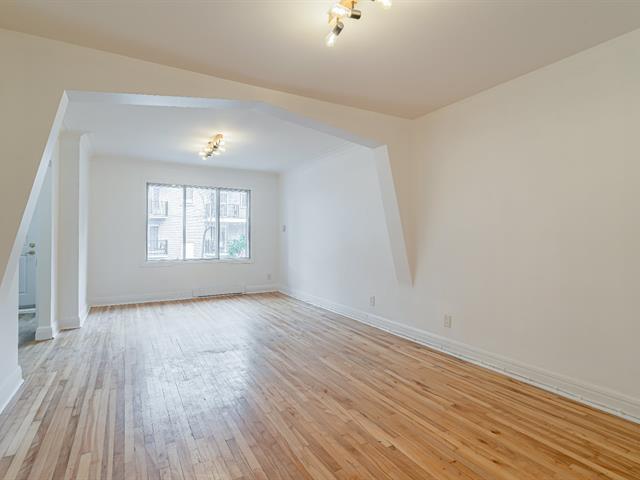
Living room
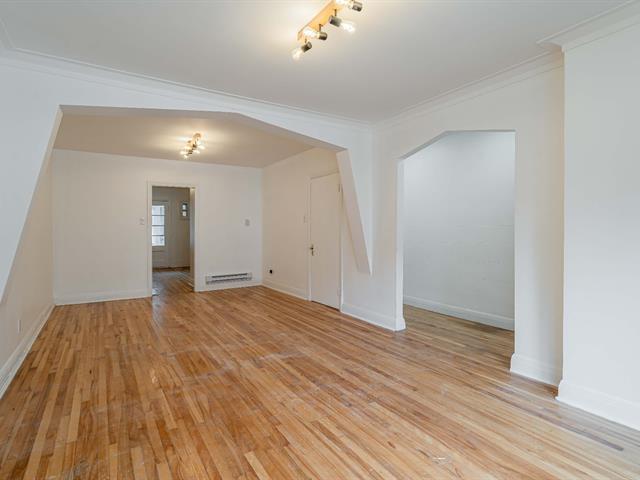
Dining room
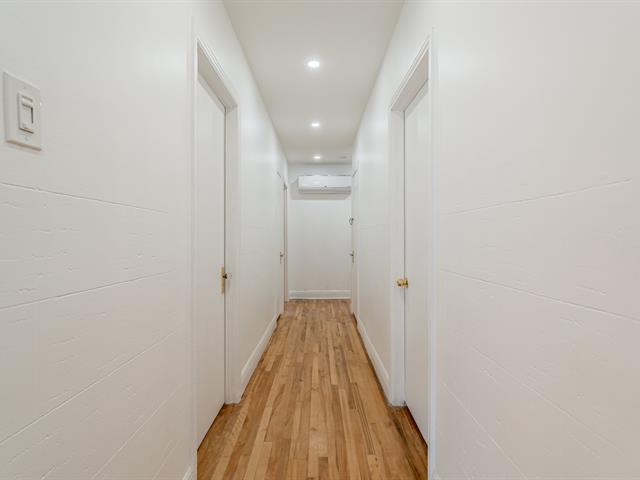
Hallway
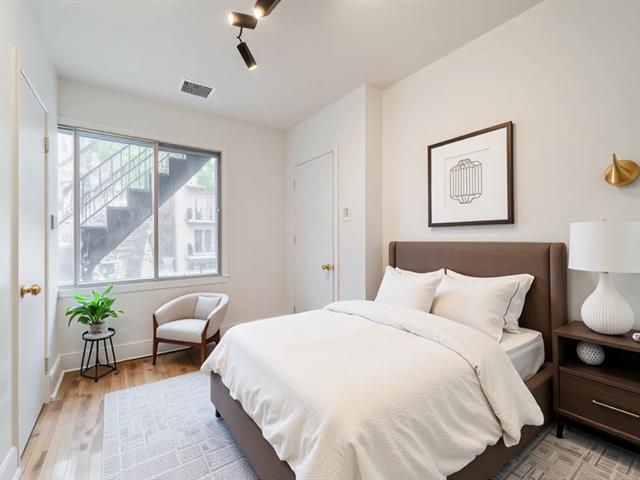
Primary bedroom
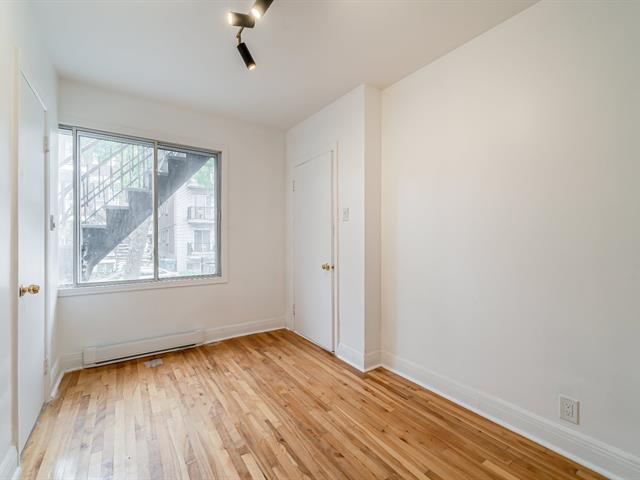
Primary bedroom
|
|
Description
Beautifully renovated 3bed, 2bath apartment, offering a perfect balance of comfort and style. Featuring bright, airy interiors, the unit boasts hardwood floors, an open-concept living/dining area, and a modern kitchen equipped with stainless steel appliances and a convenient in-unit washer/dryer. Each room is designed with clean lines and contemporary finishes, creating a warm and inviting atmosphere. Located in a vibrant and sought-after neighbourhood of Montréal, this home places you within walking distance of lush parks, schools, local shops, and trendy cafes. Public transit is easily accessible, making commuting throughout the city simple
- The Lessee shall complete the rental and credit check
applications as well as a criminal background verification.
- All fees associated to the credit check shall be paid
by the Lessee. Should the Lessee rent the unit, the Lessor
shall remove the amount of the credit check and criminal
background check from the first month's rent. The Owner is
offering 1 month of free rent.The owner can offer
month-to-month rent (minimum 3 months) at a rate of $2925 a
month and will furnish the unit.
applications as well as a criminal background verification.
- All fees associated to the credit check shall be paid
by the Lessee. Should the Lessee rent the unit, the Lessor
shall remove the amount of the credit check and criminal
background check from the first month's rent. The Owner is
offering 1 month of free rent.The owner can offer
month-to-month rent (minimum 3 months) at a rate of $2925 a
month and will furnish the unit.
Inclusions: Fridge, stove, dishwasher, washer, dryer and air conditioner
Exclusions : Hydro, internet and cable
| BUILDING | |
|---|---|
| Type | Apartment |
| Style | Quadrex |
| Dimensions | 0x0 |
| Lot Size | 0 |
| EXPENSES | |
|---|---|
| N/A |
|
ROOM DETAILS |
|||
|---|---|---|---|
| Room | Dimensions | Level | Flooring |
| Kitchen | 9.3 x 10.2 P | Ground Floor | Wood |
| Living room | 10.11 x 9.10 P | Ground Floor | Wood |
| Dining room | 8.10 x 9.11 P | Ground Floor | Wood |
| Primary bedroom | 10.1 x 9.11 P | Ground Floor | Wood |
| Bathroom | 6.11 x 6.1 P | Ground Floor | Ceramic tiles |
| Bathroom | 9.1 x 8.2 P | Ground Floor | Wood |
| Bedroom | 13.1 x 8.2 P | Ground Floor | Wood |
| Bedroom | 8.4 x 4.9 P | Ground Floor | Ceramic tiles |
| Other | 4.9 x 9.5 P | Ground Floor | Wood |
|
CHARACTERISTICS |
|
|---|---|
| Proximity | Bicycle path, Cegep, Daycare centre, Elementary school, Highway, Hospital, Park - green area, Public transport, University |
| Heating system | Electric baseboard units |
| Heating energy | Electricity |
| Sewage system | Municipal sewer |
| Water supply | Municipality |
| Restrictions/Permissions | Pets allowed |