50 Rue Napoléon, Sainte-Thérèse, QC J7E1H6 $649,000
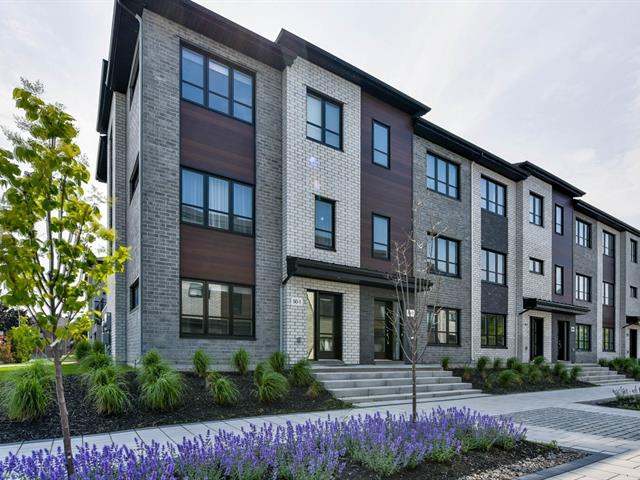
Frontage
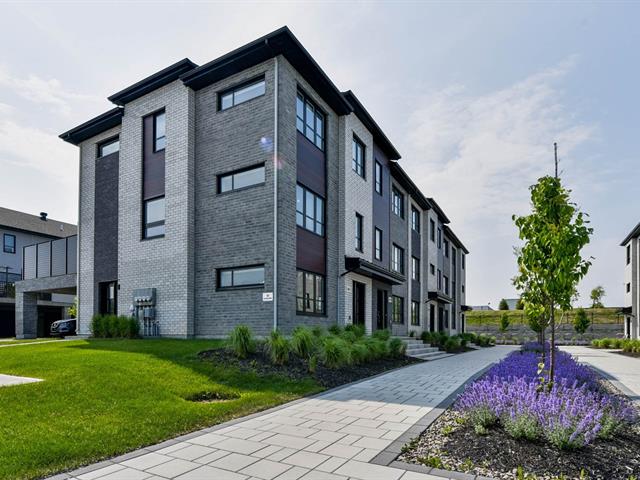
Frontage
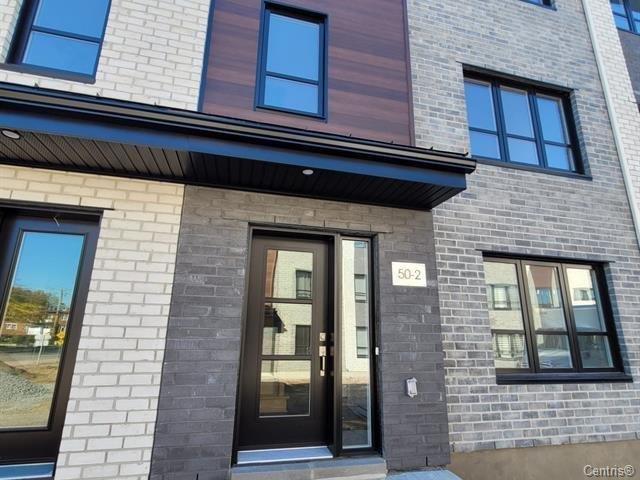
Frontage
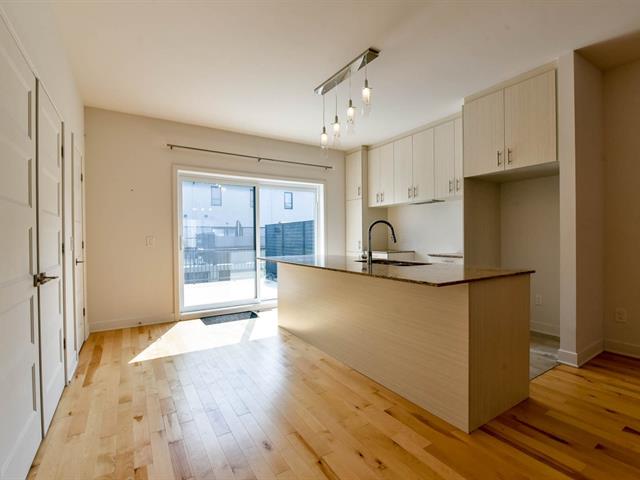
Kitchen
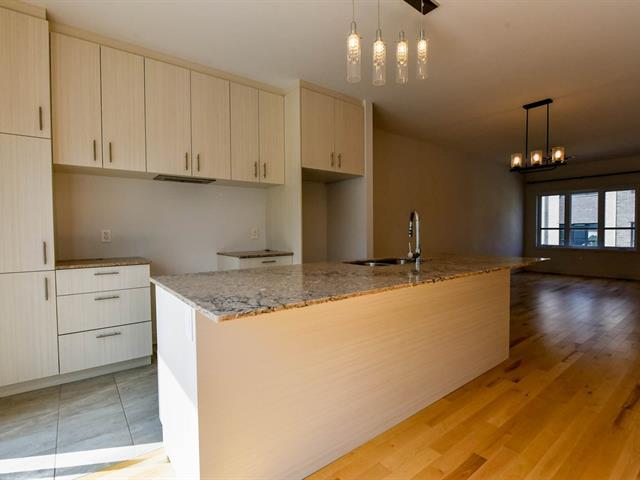
Kitchen
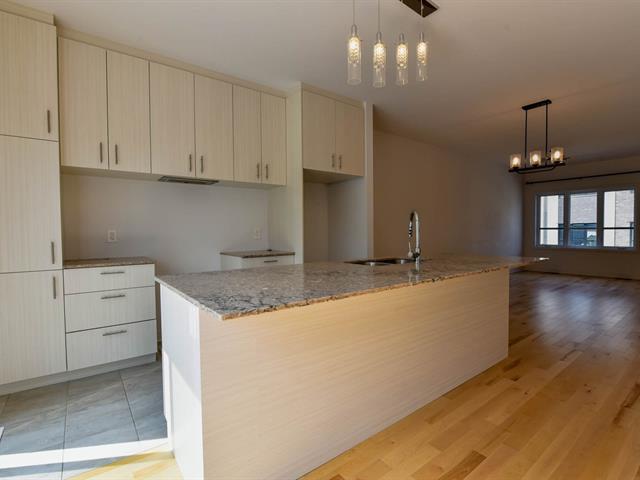
Kitchen
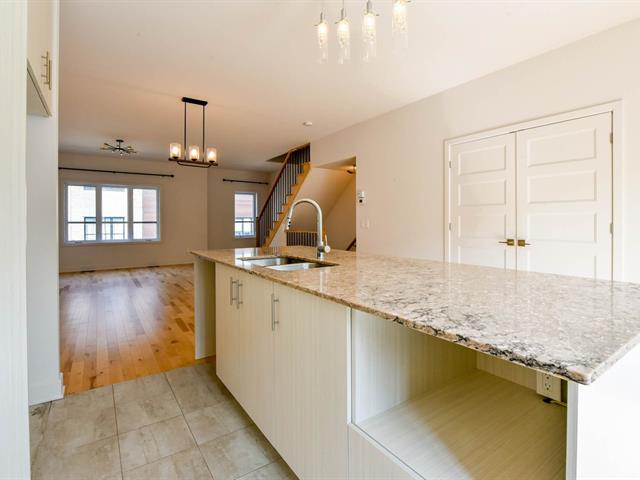
Kitchen
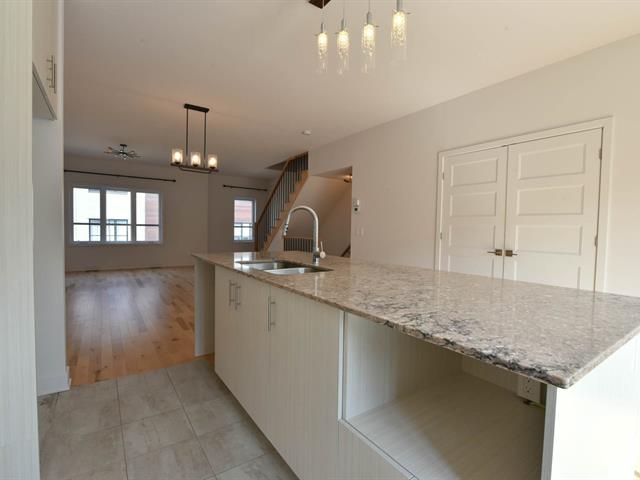
Kitchen
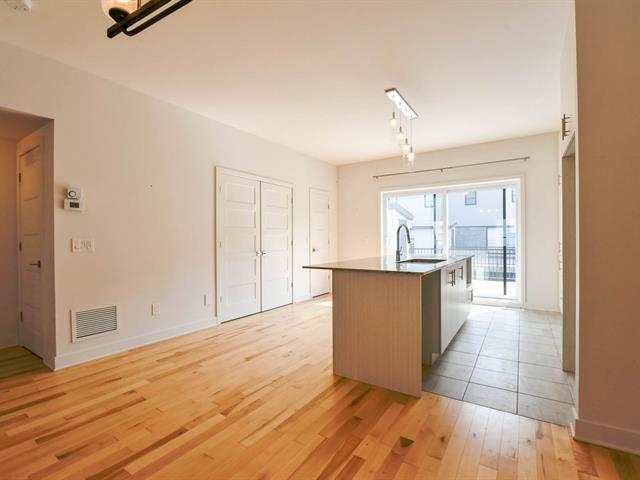
Dining room
|
|
Description
NEW CONSTRUCTION,
SUPERB very big townhouse, large
No worries about Snow removal and lawn mowing
9 foot high ceiling
4 bedrooms
2 bathrooms and 1 powder room
Large double garage
Magnific hardwood
*** IMMEDIATE OCCUPANCY ***
Well located, quiet location, near highways 15 and 640,
close to services: shopping center including Place
Rosemère, grocery stores, schools, CEGEP, bicycle path,
train, public transport
- 4 bedrooms including 1 on the ground floor with a private
bathroom
- 2 beautiful full bathrooms: 1 on the 3rd floor, 1 on the
ground floor and 1 powder room on the 2nd floor
- Hardwood floor
- Large windows, including one in the master bedroom walk
In, offering lots of light
- Very nice kitchen, ceramic floor, including an îlot
- Large terrace on the 2nd floor with a shed
- Double garage, indoor, large and heated
- Washer-dryer entry with storage
Snow removal and lawn mowing included in condo fees, Or to
add $284/month condo fees, can be discussable
New construction,
4 bedrooms 1 at ground
2 bathrooms + 1 powder
Occupation immediately
well located, near highways 15 and 640, quiet location,
close to shopping center including Place Rosemère,
groceries, schools. Snow removal and lawn mowing included
in condo fees, to add $284/month condo fees
SUPERB very big townhouse, large
No worries about Snow removal and lawn mowing
9 foot high ceiling
4 bedrooms
2 bathrooms and 1 powder room
Large double garage
Magnific hardwood
*** IMMEDIATE OCCUPANCY ***
Well located, quiet location, near highways 15 and 640,
close to services: shopping center including Place
Rosemère, grocery stores, schools, CEGEP, bicycle path,
train, public transport
- 4 bedrooms including 1 on the ground floor with a private
bathroom
- 2 beautiful full bathrooms: 1 on the 3rd floor, 1 on the
ground floor and 1 powder room on the 2nd floor
- Hardwood floor
- Large windows, including one in the master bedroom walk
In, offering lots of light
- Very nice kitchen, ceramic floor, including an îlot
- Large terrace on the 2nd floor with a shed
- Double garage, indoor, large and heated
- Washer-dryer entry with storage
Snow removal and lawn mowing included in condo fees, Or to
add $284/month condo fees, can be discussable
New construction,
4 bedrooms 1 at ground
2 bathrooms + 1 powder
Occupation immediately
well located, near highways 15 and 640, quiet location,
close to shopping center including Place Rosemère,
groceries, schools. Snow removal and lawn mowing included
in condo fees, to add $284/month condo fees
Inclusions:
Exclusions : N/A
| BUILDING | |
|---|---|
| Type | Two or more storey |
| Style | Attached |
| Dimensions | 20x36 P |
| Lot Size | 0 |
| EXPENSES | |
|---|---|
| Co-ownership fees | $ 3408 / year |
| Municipal Taxes (2025) | $ 3382 / year |
| School taxes (2025) | $ 257 / year |
|
ROOM DETAILS |
|||
|---|---|---|---|
| Room | Dimensions | Level | Flooring |
| Bedroom | 8.7 x 8.2 P | Ground Floor | Concrete |
| Bathroom | 7.10 x 4.11 P | Ground Floor | Concrete |
| Living room | 15 x 14.7 P | 2nd Floor | Wood |
| Dining room | 14.9 x 7.9 P | 2nd Floor | Wood |
| Kitchen | 14.9 x 11.6 P | 2nd Floor | Ceramic tiles |
| Other | 3.8 x 5 P | 2nd Floor | Wood |
| Laundry room | 3 x 5.10 P | 2nd Floor | Ceramic tiles |
| Washroom | 3.6 x 5 P | 2nd Floor | Ceramic tiles |
| Primary bedroom | 13.10 x 11.8 P | 3rd Floor | Wood |
| Bedroom | 8.10 x 9.10 P | 3rd Floor | Wood |
| Bedroom | 9.6 x 11.3 P | 3rd Floor | Wood |
| Bathroom | 9.6 x 8 P | 3rd Floor | Ceramic tiles |
|
CHARACTERISTICS |
|
|---|---|
| Driveway | Asphalt |
| Roofing | Asphalt shingles |
| Garage | Attached, Double width or more |
| Proximity | Bicycle path, Cegep, Daycare centre, Elementary school, Golf, High school, Highway, Park - green area, Public transport |
| Siding | Brick, Steel |
| Window type | Crank handle, Sliding |
| Distinctive features | Cul-de-sac |
| Heating system | Electric baseboard units |
| Equipment available | Electric garage door, Ventilation system, Wall-mounted air conditioning |
| Heating energy | Electricity |
| Topography | Flat |
| Parking | Garage |
| Landscaping | Landscape |
| Cupboard | Melamine |
| Sewage system | Municipal sewer |
| Water supply | Municipality |
| Basement | No basement |
| Windows | PVC |
| Zoning | Residential |
| Bathroom / Washroom | Seperate shower |