50 Av. Pelletier, Mont-Joli, QC G5H1T3 $284,500
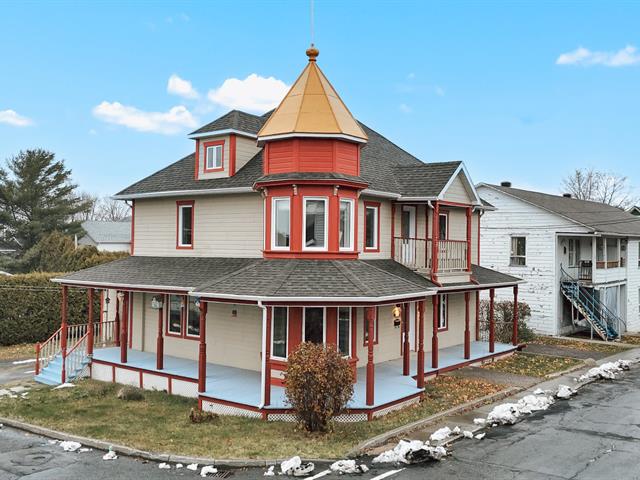
Frontage
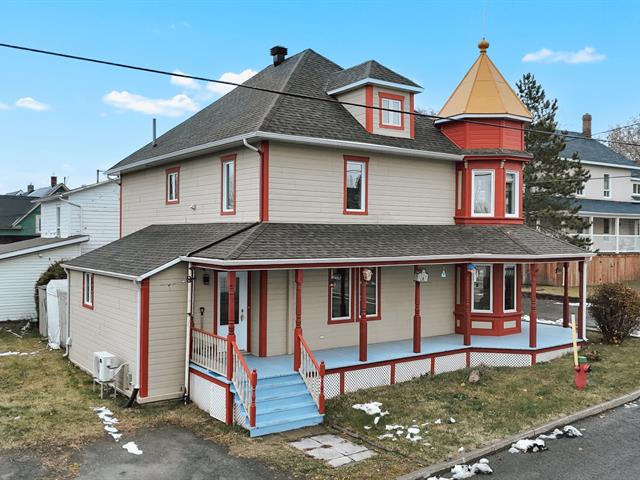
Frontage
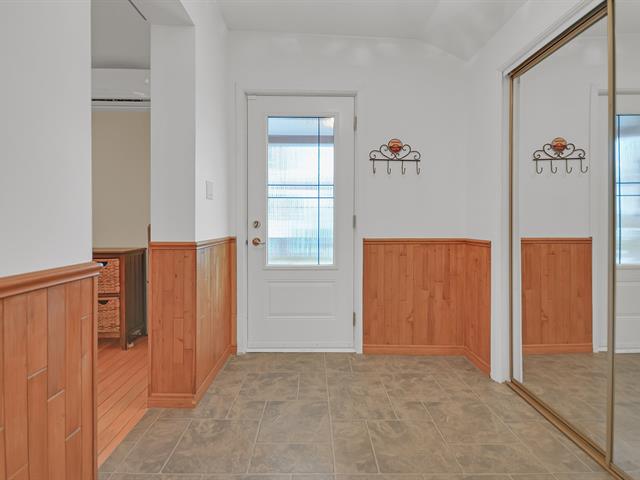
Hallway
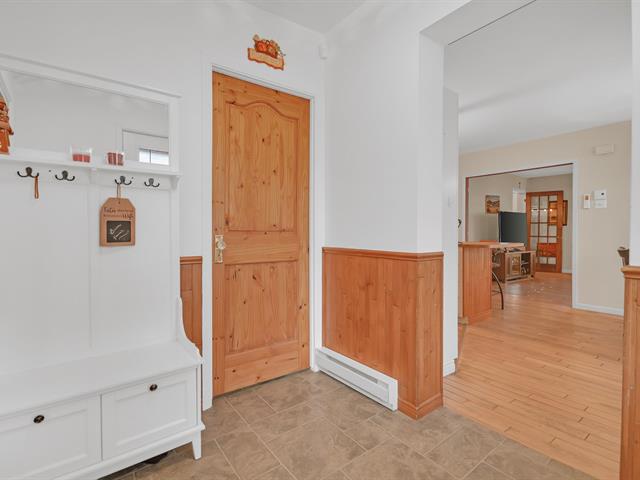
Hallway
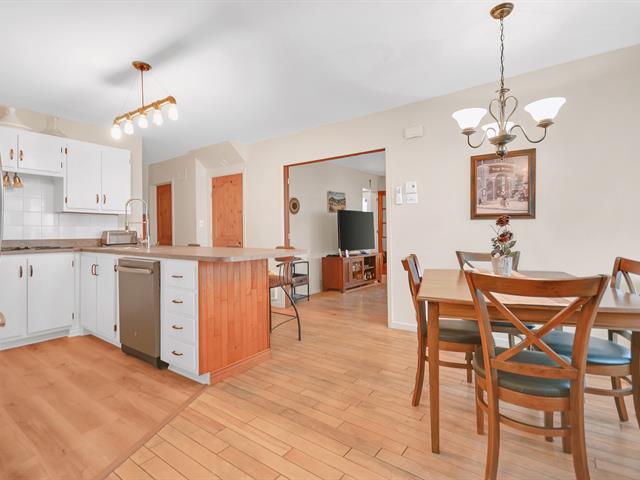
Dining room
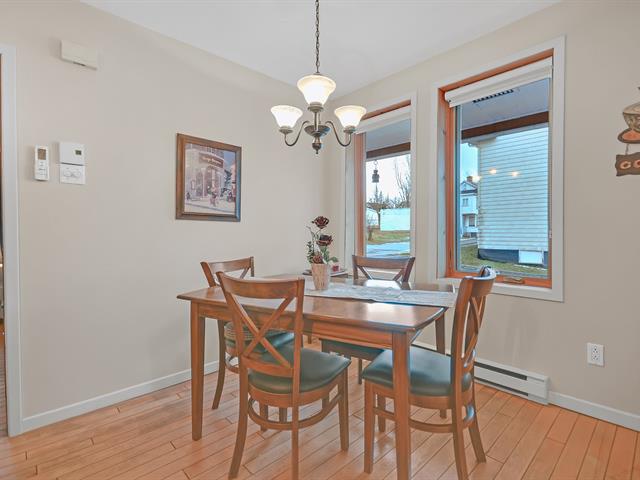
Dining room
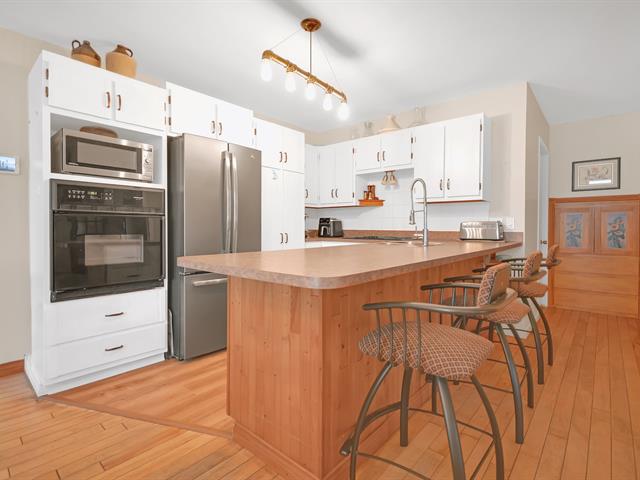
Kitchen
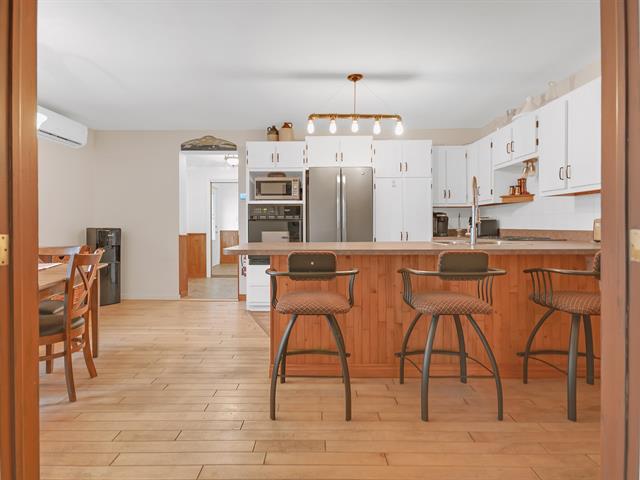
Kitchen
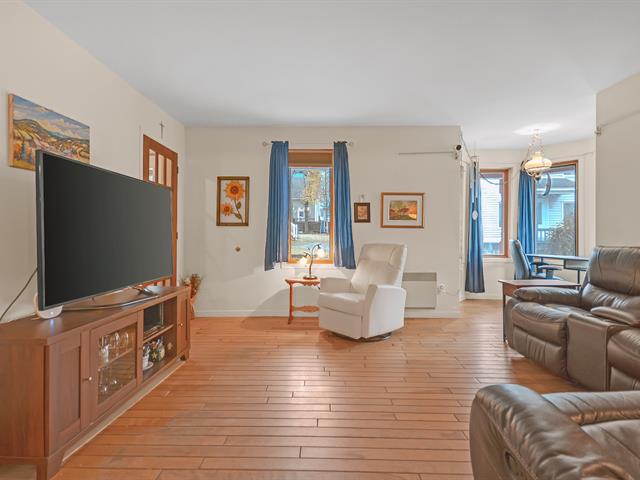
Living room
|
|
Description
Inclusions: Laveuse-sécheuse, four et cuisinière encastré, lave-vaisselle, bureau de bois de la chambre des maîtres, luminaires, habillages de fenêtres. Tous les biens qui resteront sur place après l'acte de vente seront définis comme transférés aux acheteurs.
Exclusions : Décorations murales.
| BUILDING | |
|---|---|
| Type | Split-level |
| Style | Detached |
| Dimensions | 0x0 |
| Lot Size | 5577 PC |
| EXPENSES | |
|---|---|
| Municipal Taxes (2025) | $ 3099 / year |
| School taxes (2025) | $ 140 / year |
|
ROOM DETAILS |
|||
|---|---|---|---|
| Room | Dimensions | Level | Flooring |
| Hallway | 6.1 x 7.11 P | Ground Floor | Ceramic tiles |
| Bathroom | 12.6 x 8.4 P | Ground Floor | Ceramic tiles |
| Dining room | 12.4 x 8.0 P | Ground Floor | Wood |
| Kitchen | 12.4 x 9.9 P | Ground Floor | Floating floor |
| Living room | 13.2 x 14.7 P | Ground Floor | Wood |
| Bedroom | 13.8 x 11.8 P | Ground Floor | Floating floor |
| Bedroom | 13.8 x 12.5 P | Ground Floor | Floating floor |
| Bedroom | 15.3 x 7.10 P | 2nd Floor | Floating floor |
| Bathroom | 5.3 x 14.0 P | 2nd Floor | Floating floor |
| Bedroom | 12.0 x 14.2 P | 2nd Floor | Floating floor |
| Primary bedroom | 15.2 x 12.3 P | 2nd Floor | Wood |
| Bedroom | 11.4 x 12.0 P | 2nd Floor | Wood |
|
CHARACTERISTICS |
|
|---|---|
| Proximity | Bicycle path, Daycare centre, Elementary school, High school, Highway, Hospital |
| Sewage system | Municipal sewer |
| Water supply | Municipality |
| Driveway | Not Paved |
| Parking | Outdoor |
| Zoning | Residential |