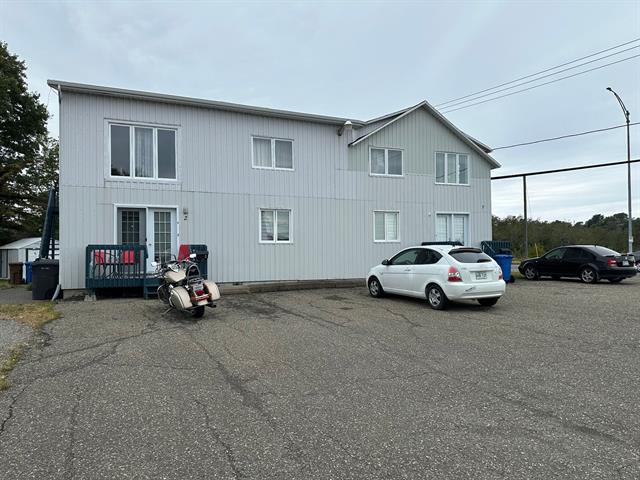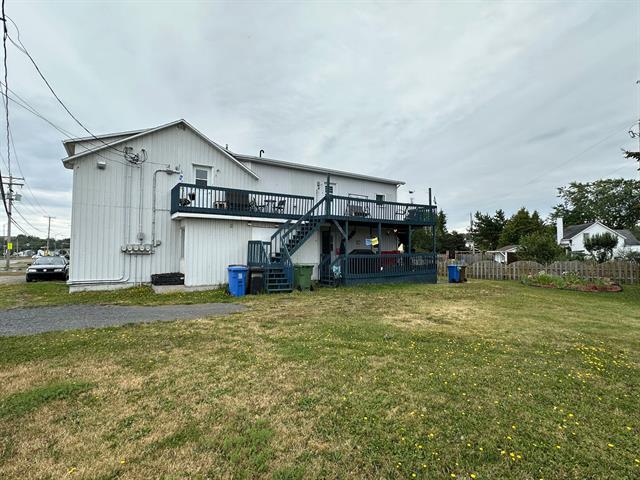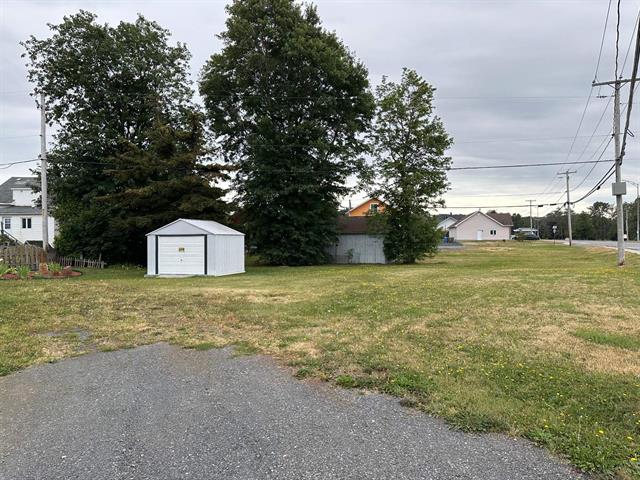5 Rue des Sapins, Matane, QC G4W1S6 $435,000

Frontage

Back facade

Land/Lot
|
|
Description
Inclusions:
Exclusions : N/A
| BUILDING | |
|---|---|
| Type | Quintuplex |
| Style | Detached |
| Dimensions | 0x0 |
| Lot Size | 1284.8 MC |
| EXPENSES | |
|---|---|
| Energy cost | $ 1200 / year |
| Municipal Taxes (2025) | $ 6638 / year |
| School taxes (2024) | $ 189 / year |
|
ROOM DETAILS |
|||
|---|---|---|---|
| Room | Dimensions | Level | Flooring |
| N/A | |||
|
CHARACTERISTICS |
|
|---|---|
| Driveway | Asphalt |
| Roofing | Asphalt shingles |
| Proximity | Bicycle path, Park - green area |
| Zoning | Commercial, Residential |
| Basement | Crawl space, Finished basement |
| Heating system | Electric baseboard units |
| Heating energy | Electricity |
| Topography | Flat |
| Sewage system | Municipal sewer |
| Water supply | Municipality |
| Foundation | Poured concrete |
| Windows | PVC |
| Siding | Steel |